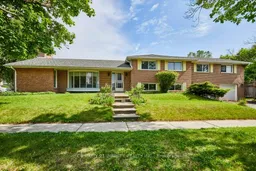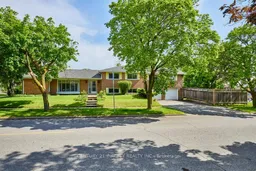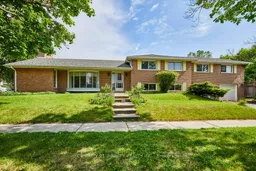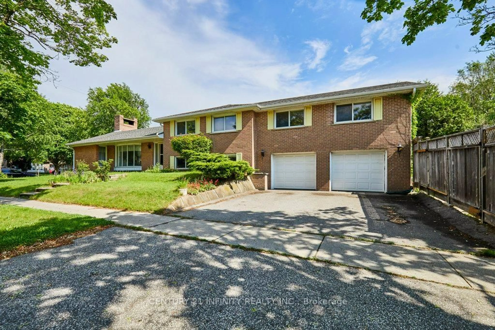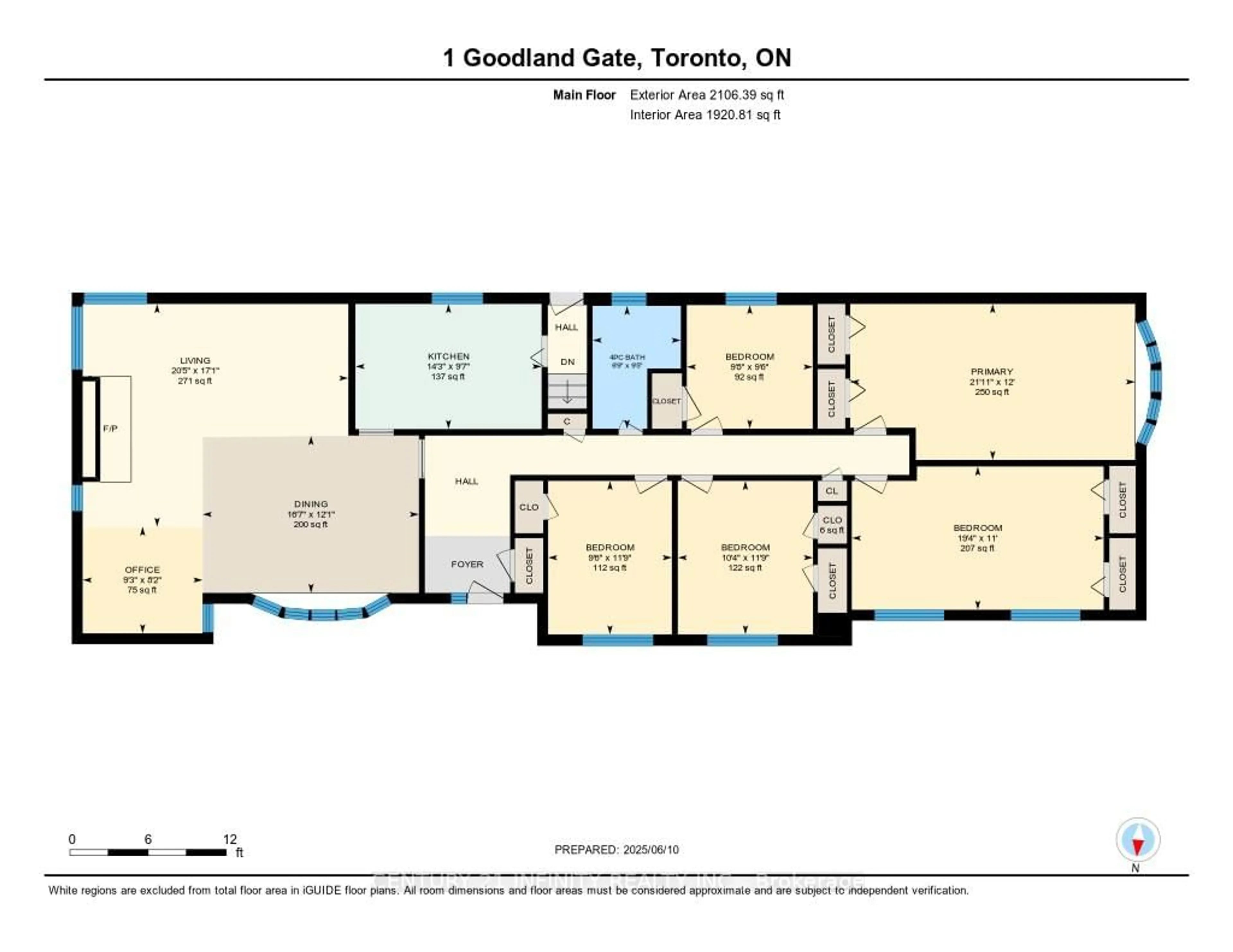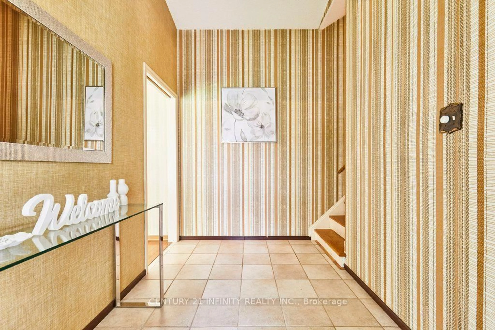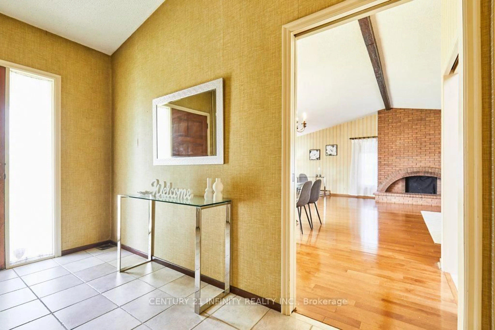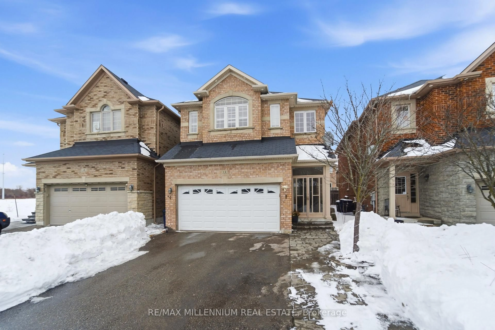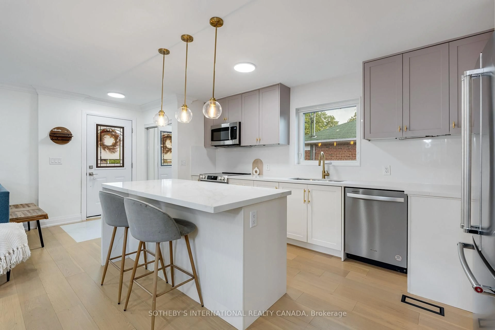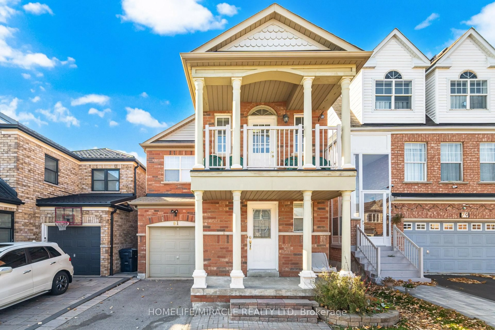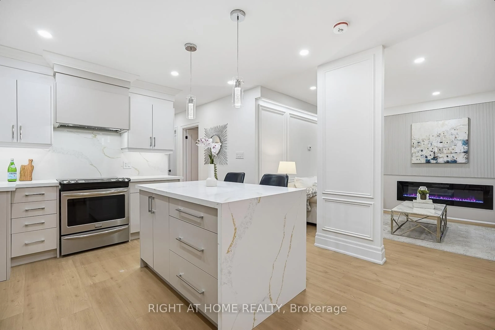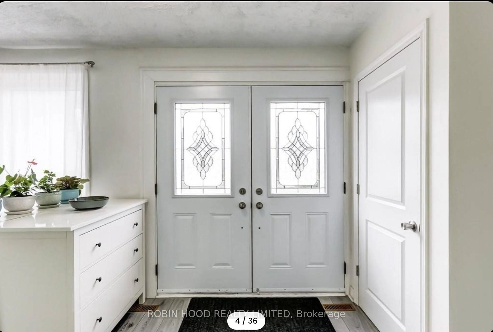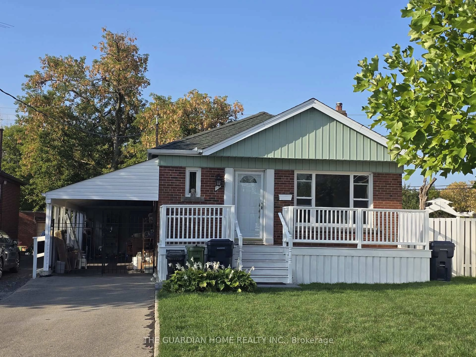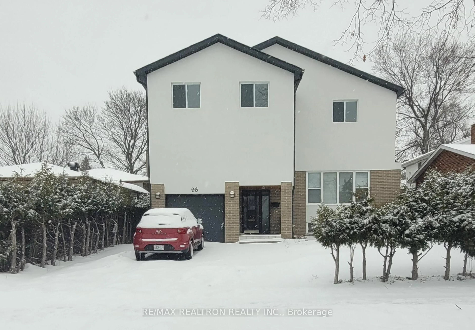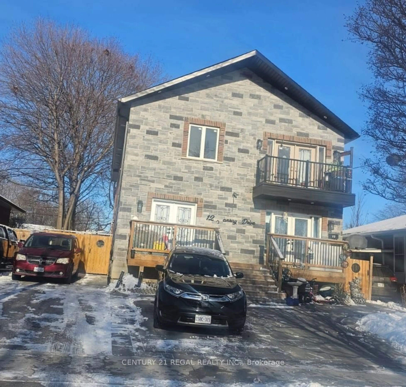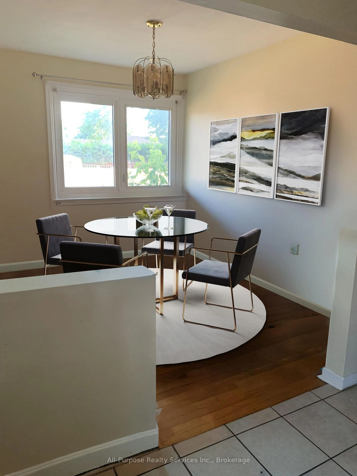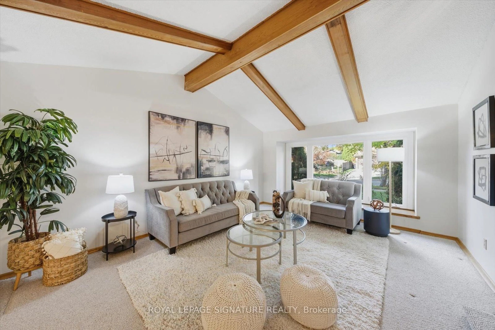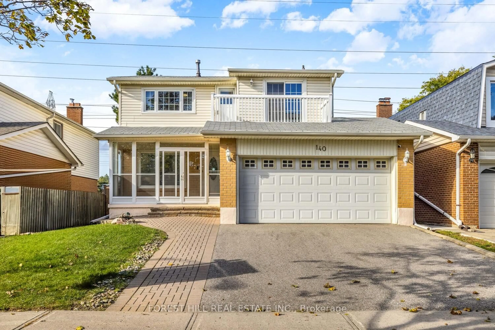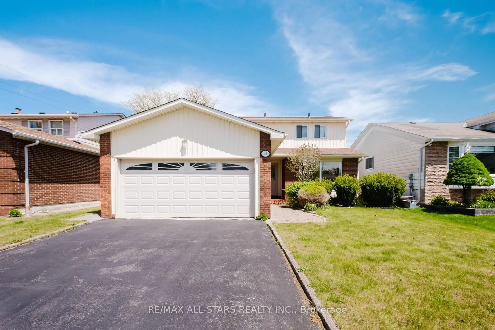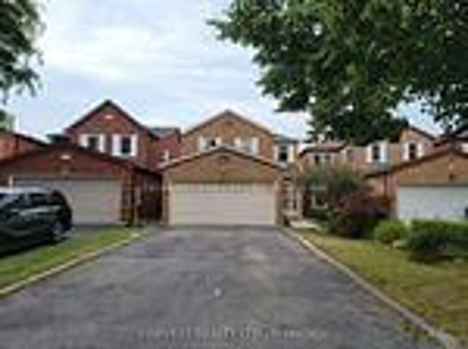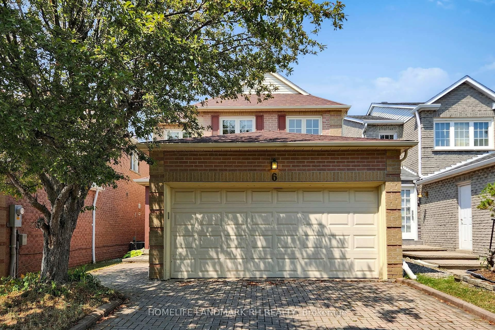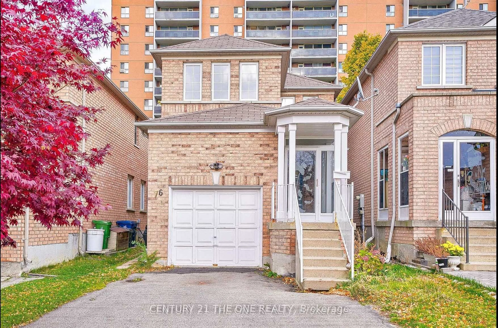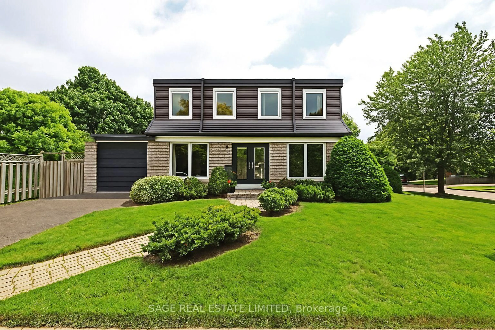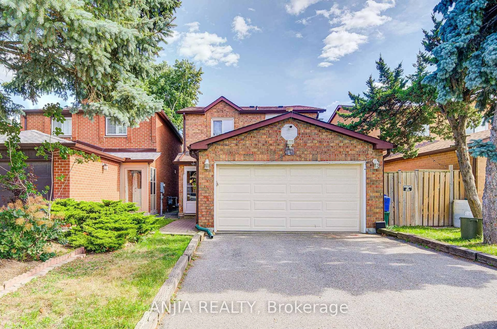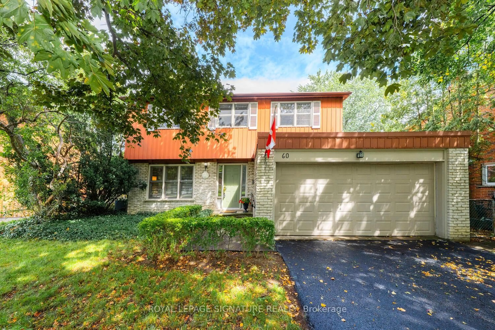1 Goodland Gate, Toronto, Ontario M1S 1V4
Contact us about this property
Highlights
Estimated valueThis is the price Wahi expects this property to sell for.
The calculation is powered by our Instant Home Value Estimate, which uses current market and property price trends to estimate your home’s value with a 90% accuracy rate.Not available
Price/Sqft$629/sqft
Monthly cost
Open Calculator
Description
Welcome to 1 Goodland Gate, a custom sidesplit is nestled on an expansive 50' x 150' corner lot. With 5 spacious bedrooms and 2 bathrooms, this residence offers an impressive 2,103 square feet of above-grade living space. The main floor showcases a breathtaking open-concept great room featuring gleaming hardwood floors, soaring vaulted ceilings, and a striking floor-to-ceiling oversized brick wood-burning fireplace. This versatile space combines the living room, dining area, and an optional home office nook, perfect for today's lifestyle. The bright and spacious eat-in kitchen is equipped with tiled floors, high ceilings, and skylights, adding to the home's charm. A separate entrance to the basement is conveniently located just off the kitchen. Upstairs, an impressive addition over the two-car garage has created two exceptionally large bedrooms, each featuring double closets and oversized windows that invite the sunshine in. Three additional bedrooms and a 4-piece bathroom round out the upper level, providing ample space for family and guests. The basement is a true bonus, offering an expansive crawl space for all your storage needs, a utility room complete with laundry facilities, and a massive recreation room with ample above-ground windows and a dry bar. You'll also find a convenient 3-piece bathroom and interior access to the two-car garage. Ideally located in the highly sought-after Agincourt area, this home is mere minutes from Highway 401 and boasts proximity to top-rated schools, shopping centers, places of worship, Agincourt Go Station, and public transit.. Don't miss out on this incredible opportunity - make this house your forever home!
Property Details
Interior
Features
Main Floor
Foyer
0.0 x 0.0Tile Floor
Kitchen
4.36 x 2.93Eat-In Kitchen / Tile Floor / Skylight
Dining
5.06 x 3.68Combined W/Living / hardwood floor / Vaulted Ceiling
Living
6.22 x 5.21Floor/Ceil Fireplace / hardwood floor / Vaulted Ceiling
Exterior
Features
Parking
Garage spaces 2
Garage type Built-In
Other parking spaces 2
Total parking spaces 4
Property History
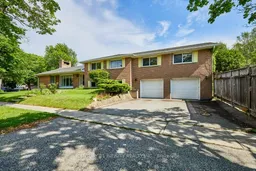 32
32