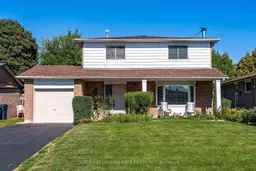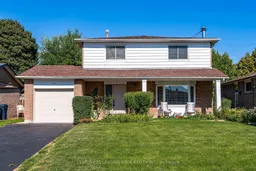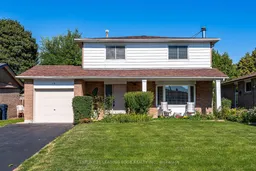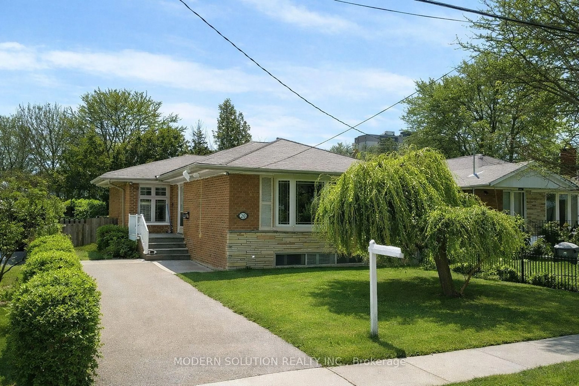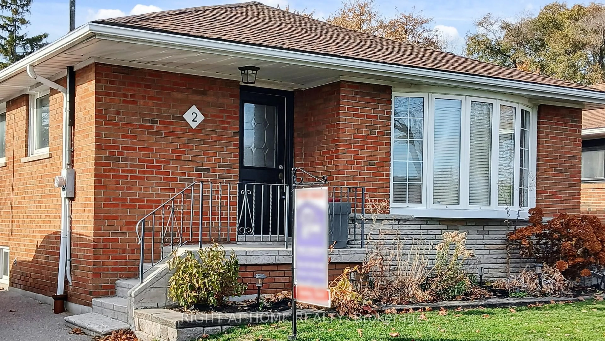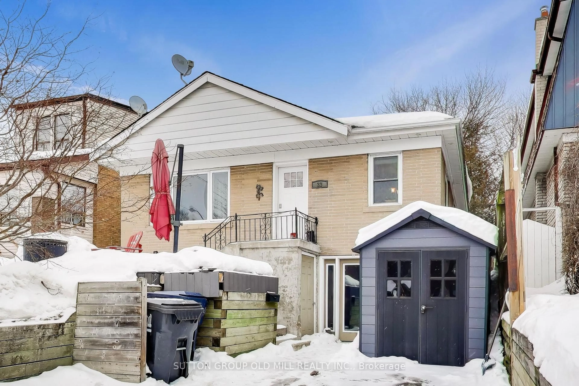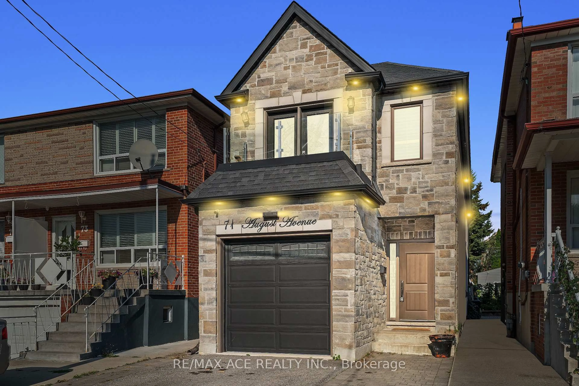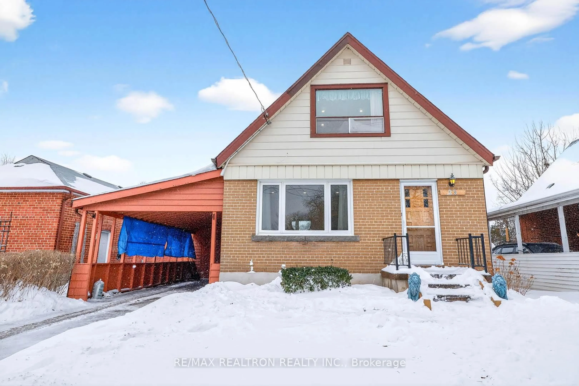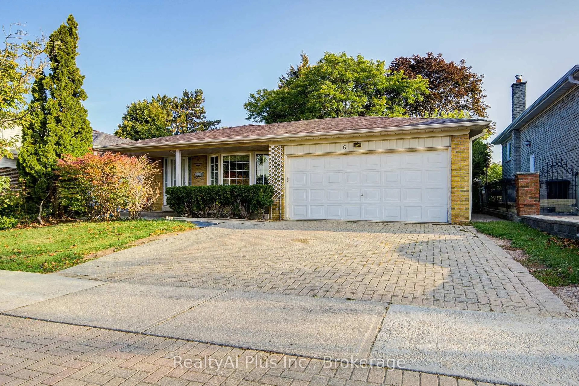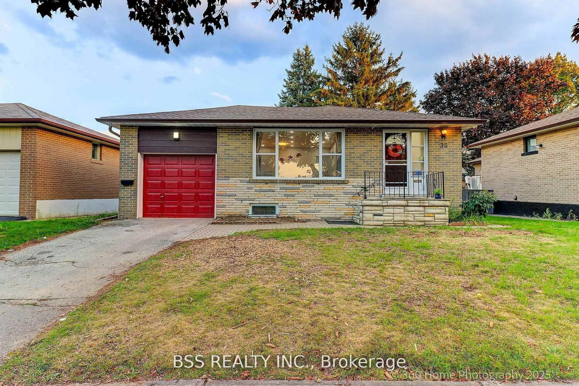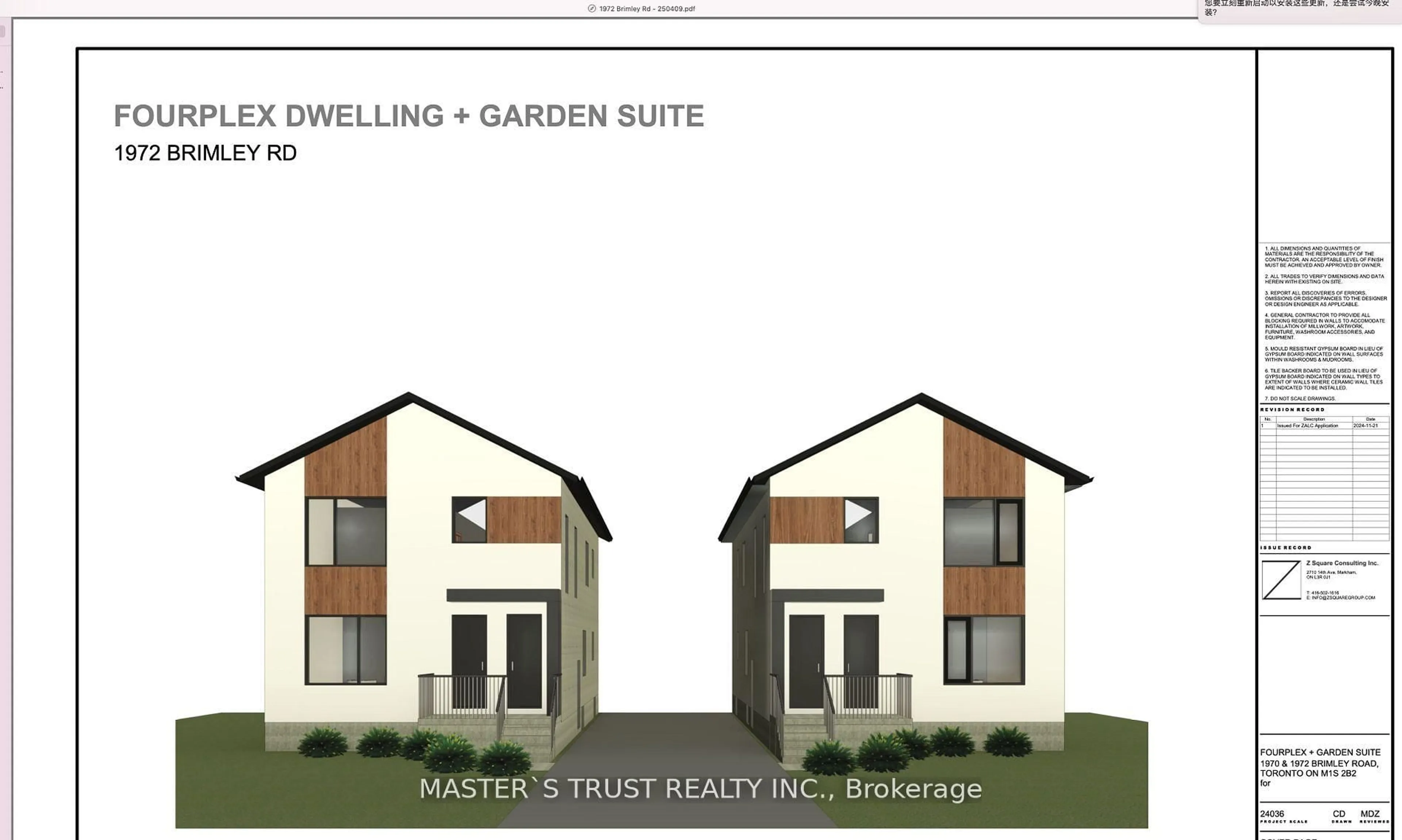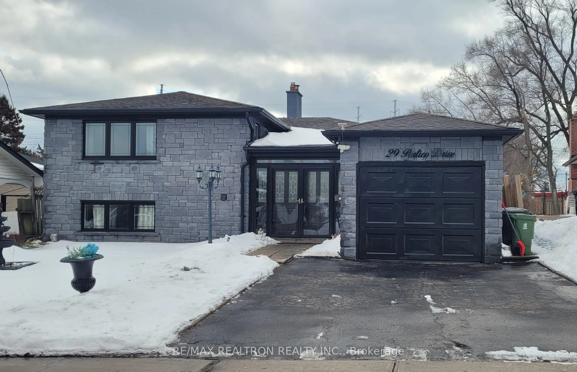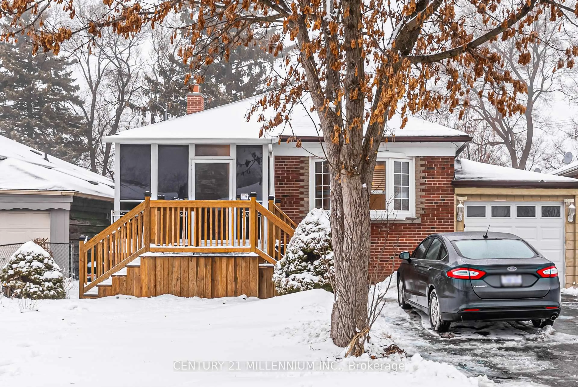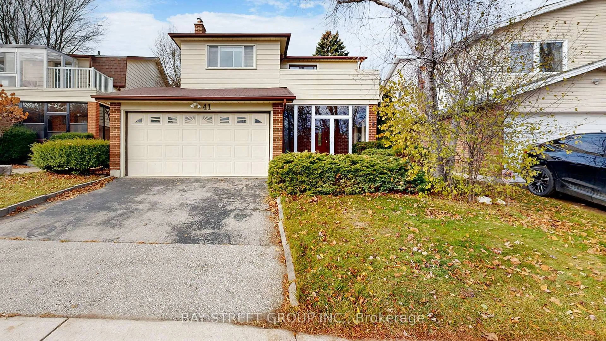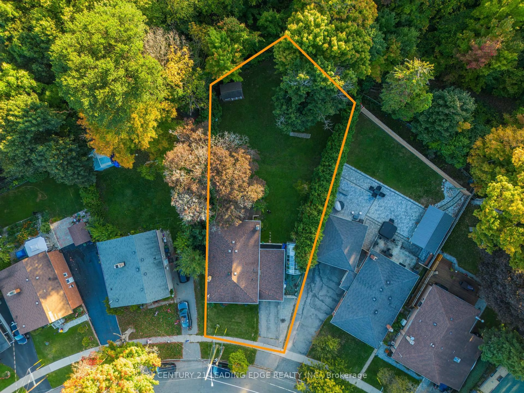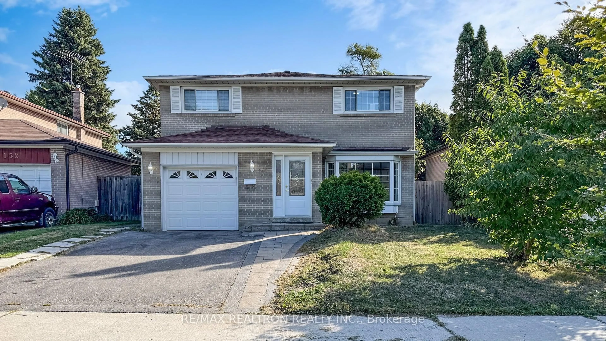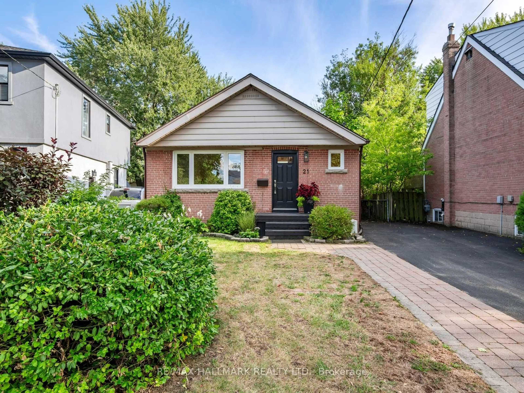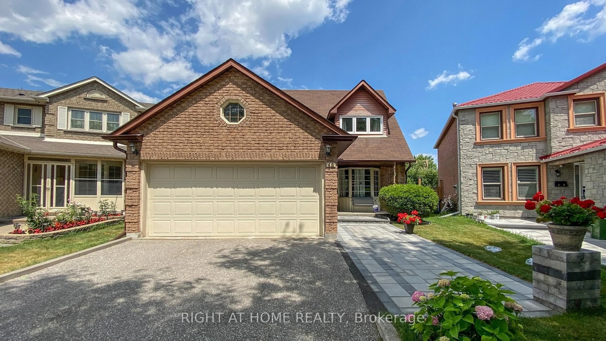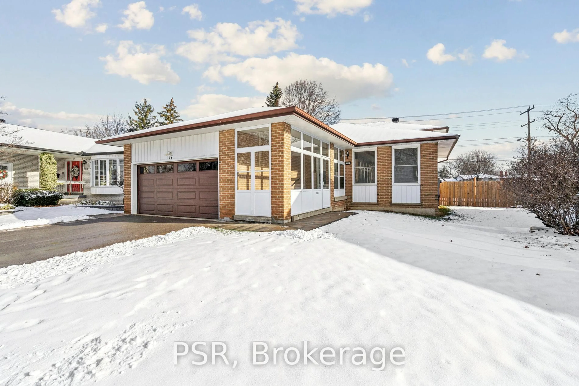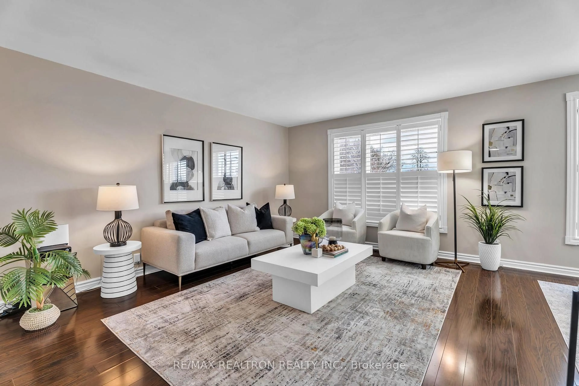Gorgeous Family Home in Desirable Woburn Neighborhood. Nestled on a quiet, tree-lined street, this beautifully renovated home combines space, style, and convenience, making it the perfect retreat for a growing family. With its thoughtful layout, it provides both comfort and practicality. Step inside to discover generous living spaces, including a bright and airy living room with bay window and a separate dining area with French doors - ideal for both relaxing and entertaining guests. The upgraded kitchen features a spacious, sun-drenched breakfast area addition that walks-out directly to the backyard patio - perfect for summer barbecues and family gatherings. The beautifully landscaped exterior and fantastic curb appeal add to the homes inviting charm. The fully finished basement is an entertainer's haven, offering a large recreation area and a cozy den, perfect for family movie or game nights. On the second floor, you'll find three spacious bedrooms, a massive walk-in closet to accommodate all your storage needs, and an upgraded spa-inspired 4-piece bathroom. Featuring a frameless glass walk-in shower and a luxurious oval soaker tub, this bathroom provides the ultimate space to unwind after a long day. Breakfast area addition. Finished laundry room with sink & counters. Finished storage room. Updated furnace. Beautiful basement stone fireplace. Updates in 2024 include new kitchen & bathrooms, flooring, pot lights, baseboards, front door. Located in the sought-after Woburn neighborhood, this home is just minutes away from schools, shopping, public transit (TTC), the Toronto Pan Am Sports Centre, and the University of Toronto Scarborough campus. Nature lovers will appreciate the nearby Morningside Park ravine and scenic trails. With quick access to Highway 401, commuters will find traveling a breeze. Don't miss out on this rare opportunity to own a spacious, move-in-ready home in one of the city's most family-friendly communities!
Inclusions: Fridge, stove, washer, dryer, built-in dishwasher, gas furnace, central air, all existing window coverings and electric light fixtures.
