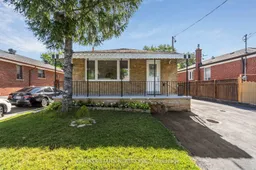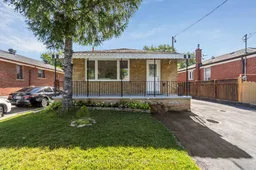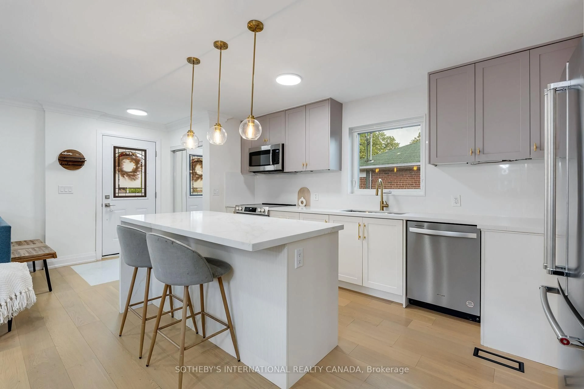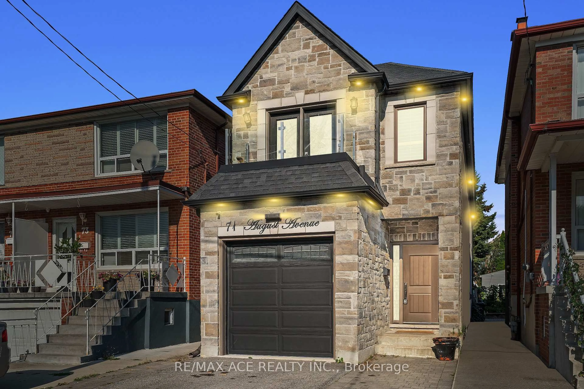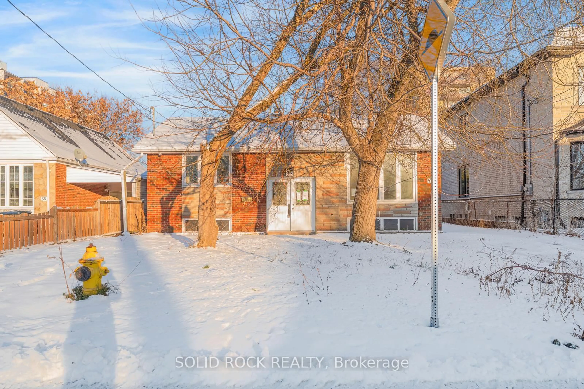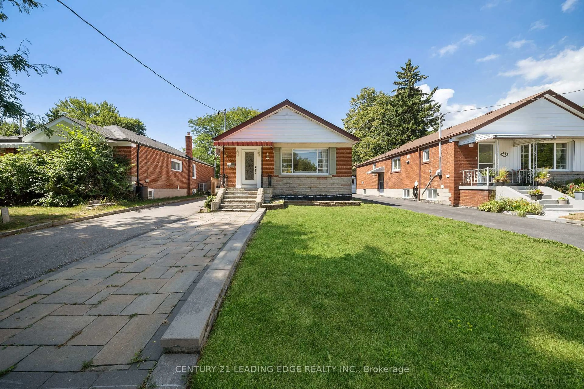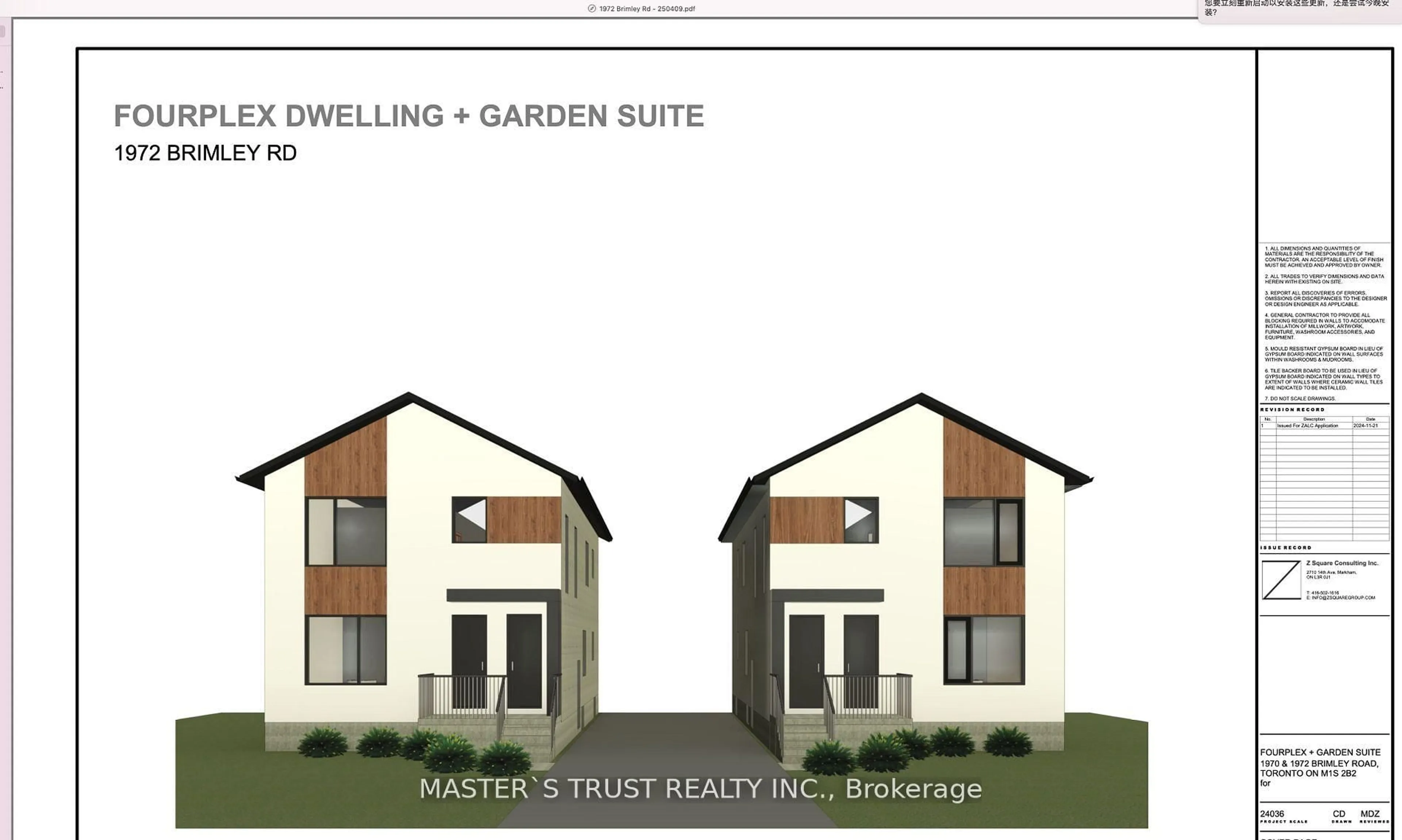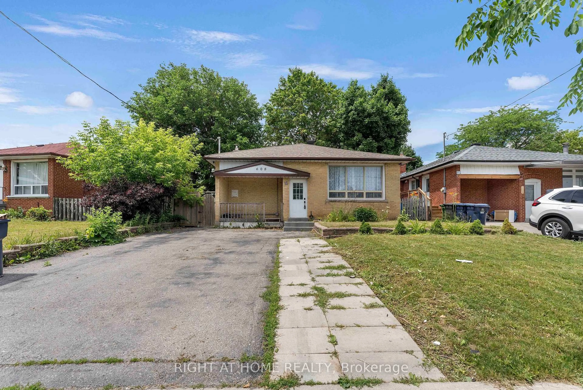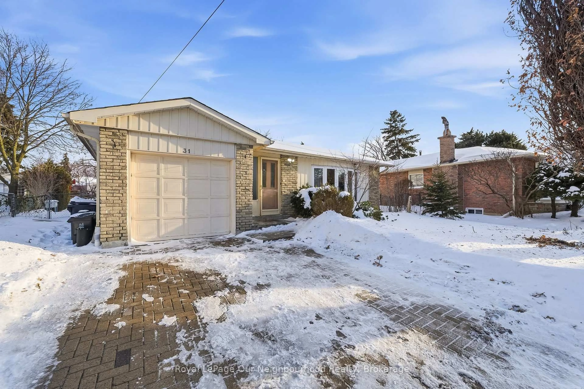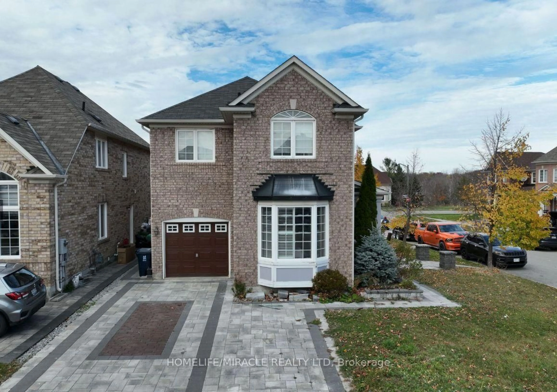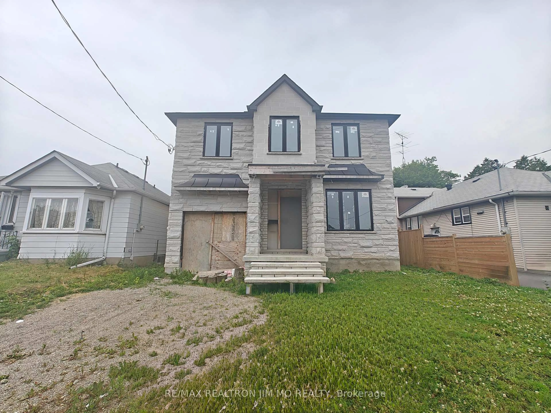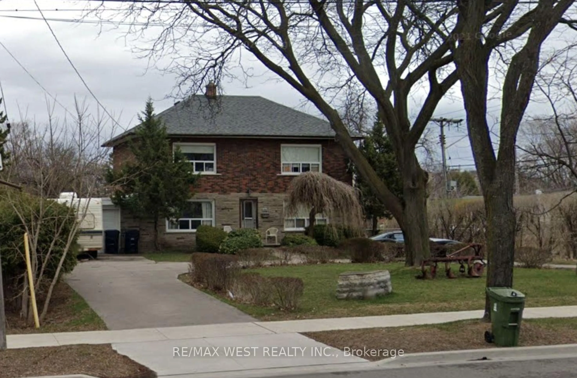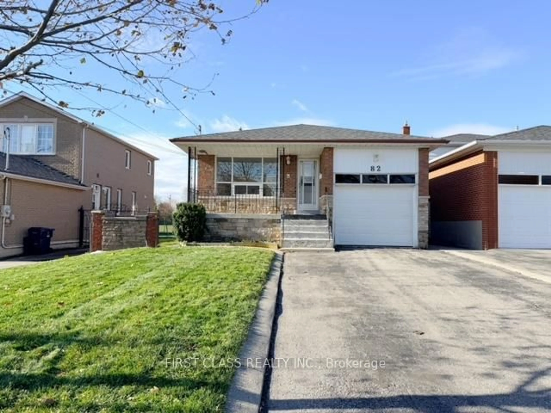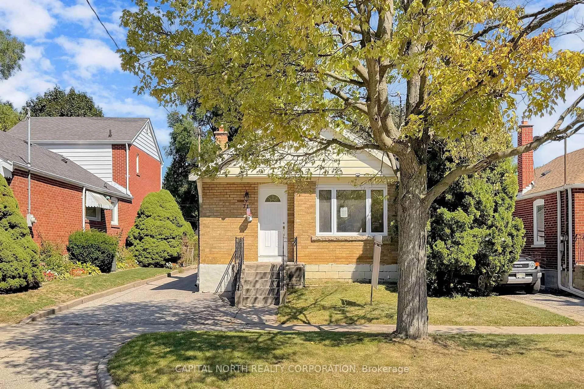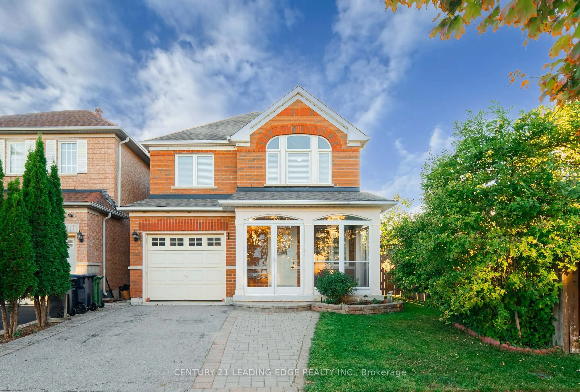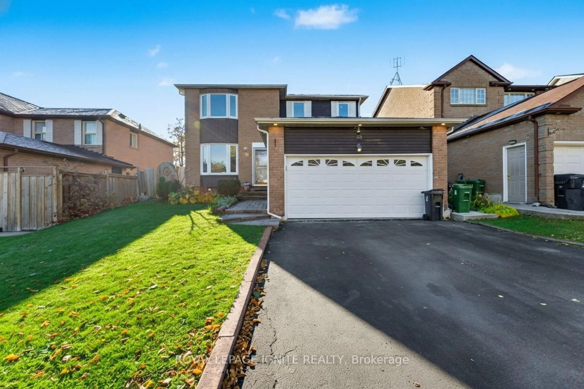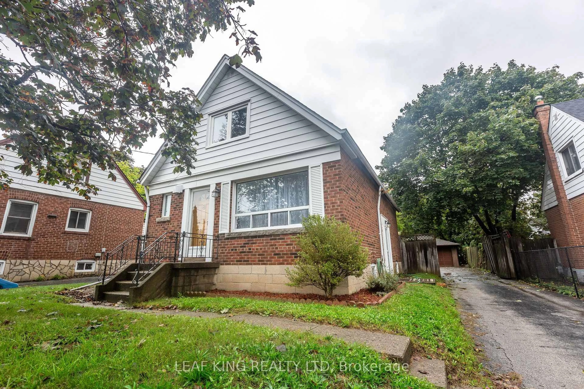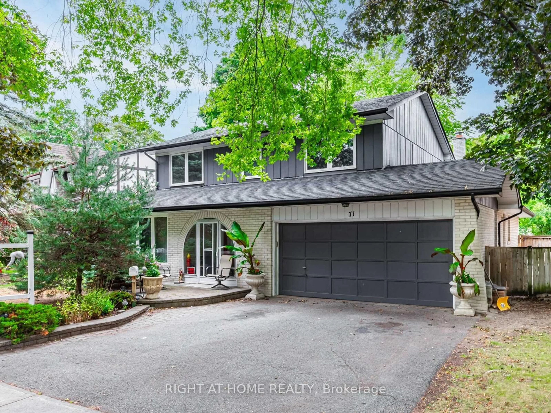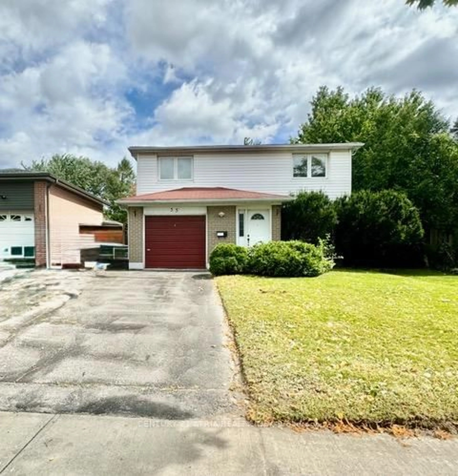Prime Location! Fully Renovated 3 Bedroom + 3 Bathroom with 3 Kitchens Detached Bungalow in a Sought-After Neighborhood! This Beautiful Home Boasts a Stunning Open Concept Living, Dining & Kitchen Area, Complete with a Built-In Island. Walk-Out to a Private, Fenced Backyard. Newer Doors, Windows, and Gorgeous Hardwood Floors on Main Level. The Modern Renovated Kitchen and Bathroom offer a Stylish Touch. Professionally painted throughout. The Lower Level Presents Tremendous Potential for Rental Income! Based on current market rents Lower Level can earn approximately $3,500.00 per month! Lower Level has Self-contained One-bedroom Apartment and Two Private Bedrooms which share Bathroom and Kitchen. New Laminate Flooring in one Private Bedroom and Apartment in the Lower Level. Steps to All Amenities, TTC, Shopping, Hospital Schools and Places of Worship.
Inclusions: Stainless Steel: Fridge, Stove, Built-In Dishwasher Range Hood Vent and Microwave on the Main Floor. Stacked Washer & Dryer on the Main Floor. 2 Fridges, 2 Stoves, 2 Range Hood Vents, Stacked Washer & Dryer in the Lower Level. All Electric Light Fixtures.
