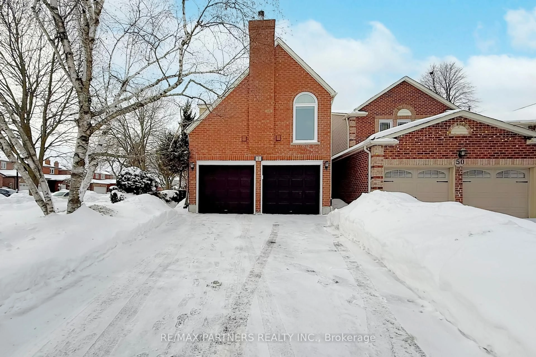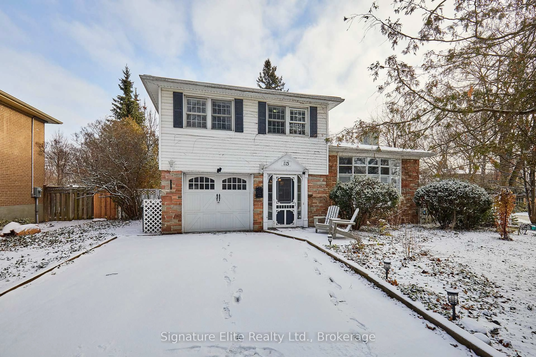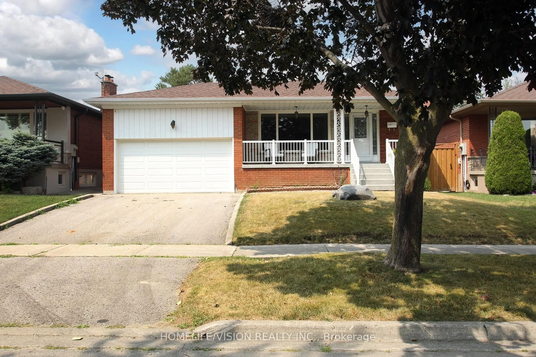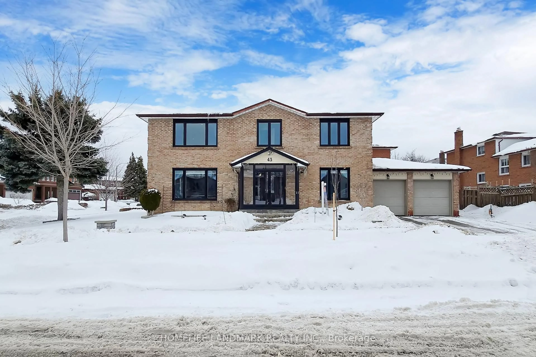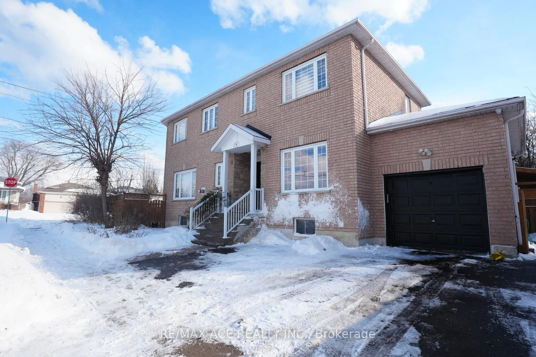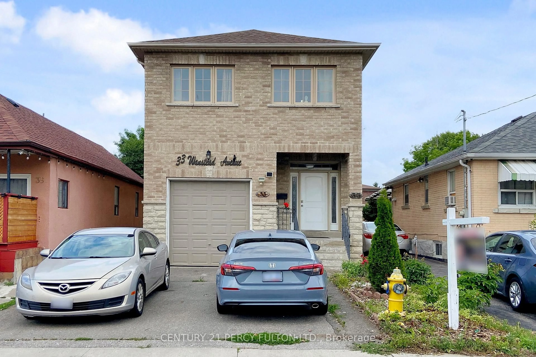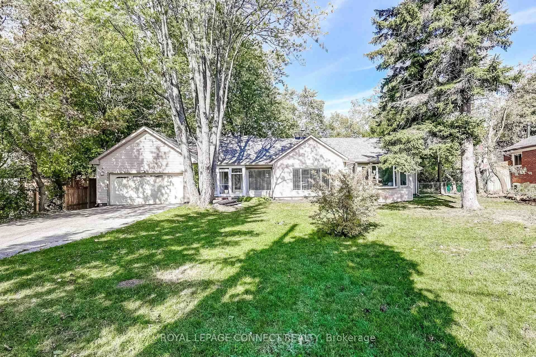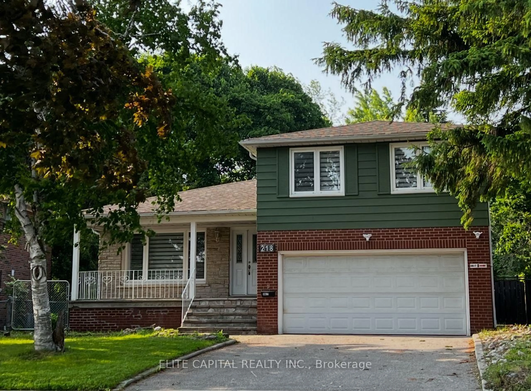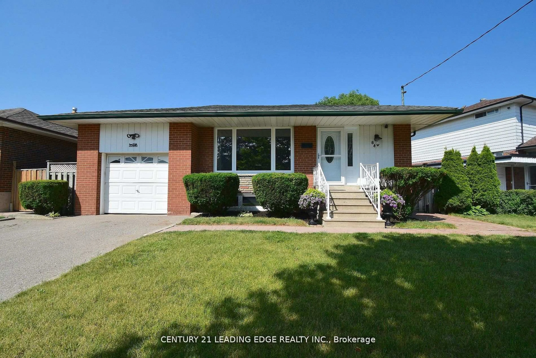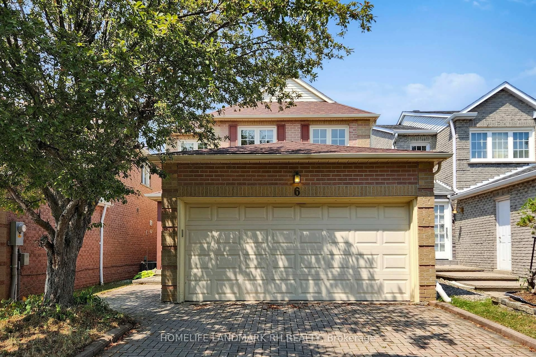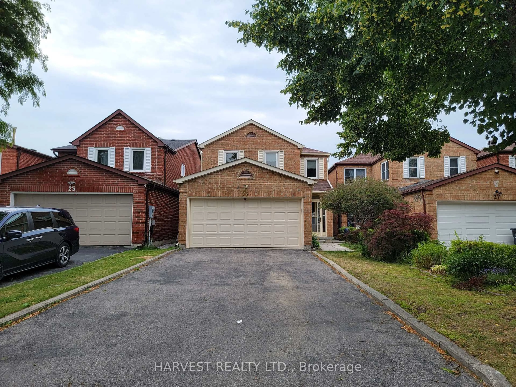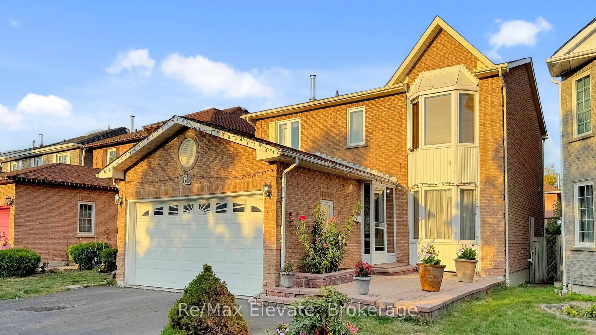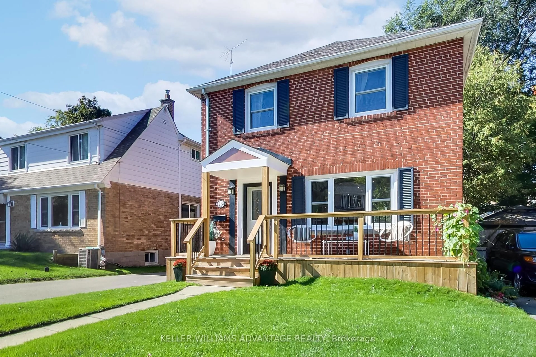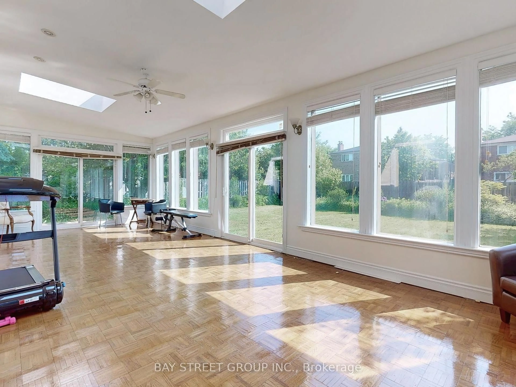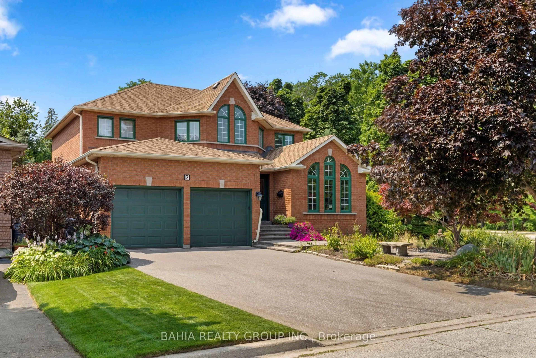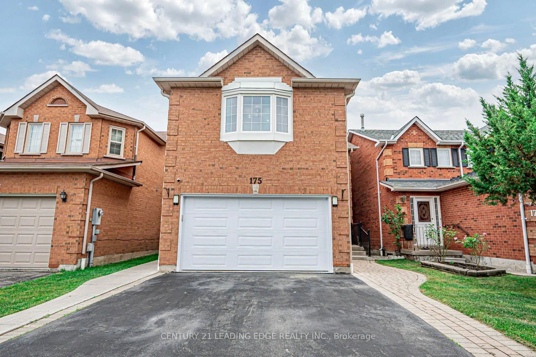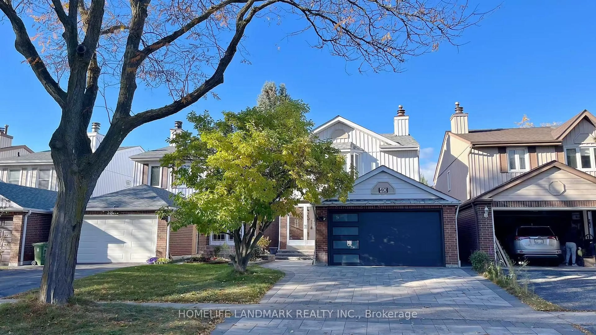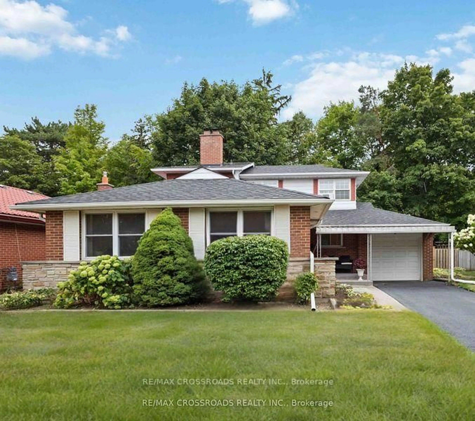Welcome to 3 Copthorne Ave - a highly coveted 4-bedroom, 4-bathroom detached home in the heart of Milliken, cherished by the same family for nearly 40 years. This spacious and sun-filled residence sits proudly on a 40 ft x 123 ft lot and offers the perfect blend of comfort, functionality, and endless potential. Step inside to a thoughtfully designed main floor featuring a bright living and dining area, an inviting family room with a wood-burning fireplace, and a generous eat-in kitchen that walks out to the backyard garden - perfect for gatherings and family meals. The main level also includes a convenient laundry room with side entrance, a powder room, and a large pantry for added storage. Upstairs, discover four well-proportioned bedrooms, including a private primary suite with a walk-in closet and ensuite bath. The finished basement expands your living space with a recreation room, three additional bedrooms, a full bathroom, oversized cold storage, and a separate entrance - ideal for extended family, guests, or future rental potential. The exterior features a double car garage, a covered front porch, and a fully fenced backyard with low-maintenance landscaping. Recent upgrades include hardwood flooring throughout the main level, adding warmth and elegance to every corner. Located in one of Scarborough's most sought-after family neighbourhoods, this home offers unmatched convenience - steps to top-rated schools, parks, TTC, Milliken GO Station, supermarkets, Pacific Mall, and major highways (401 & DVP). Lovingly maintained, move-in ready, and brimming with potential - this is the perfect home for growing families, multi-generational living, or savvy investors. Homes like this rarely come to market - don't miss your chance to make it yours!
Inclusions: Existing Fridge, Stove, Range Hood, Washer, Dryer, Window Coverings and All ELF
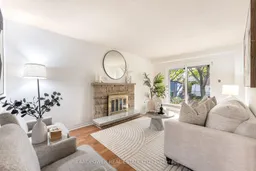 42
42

