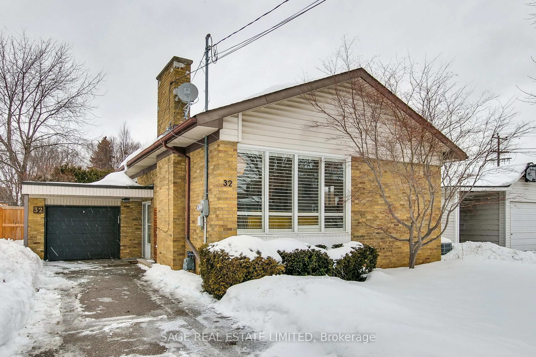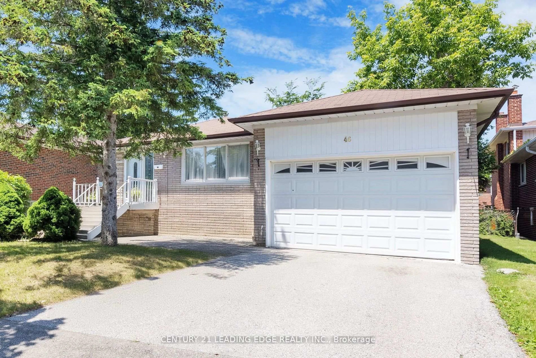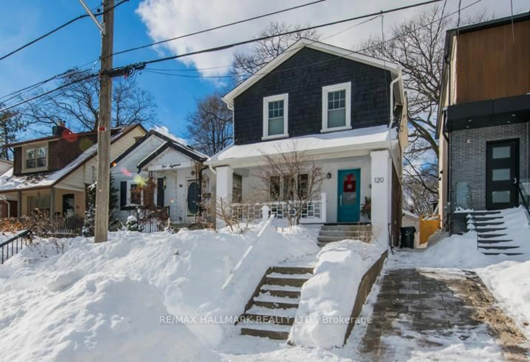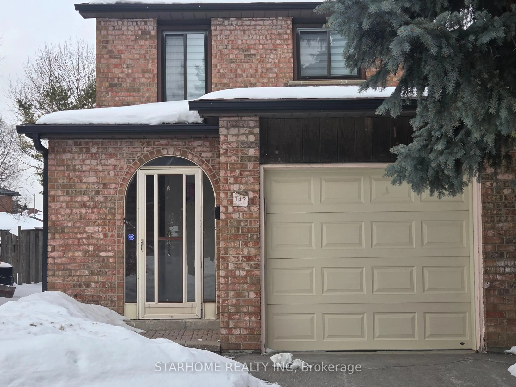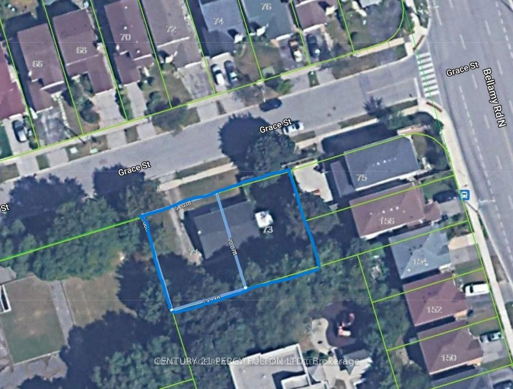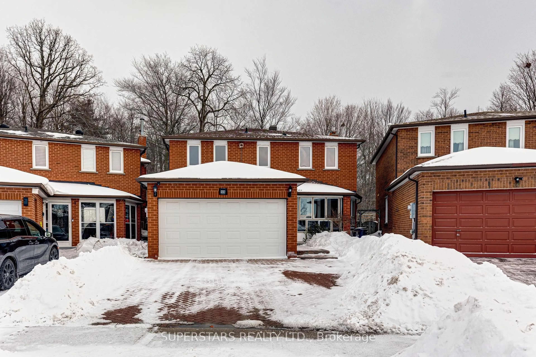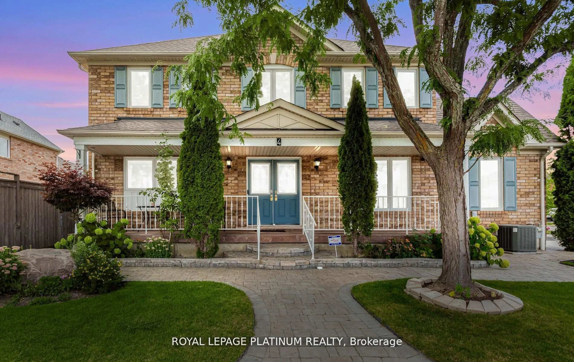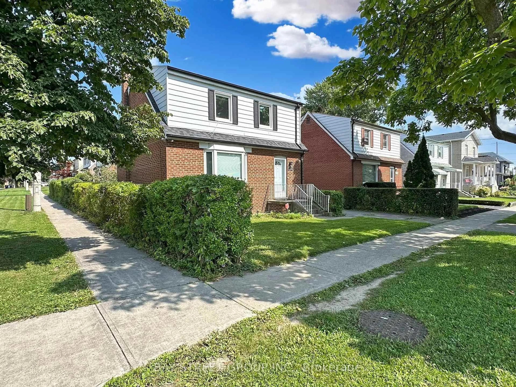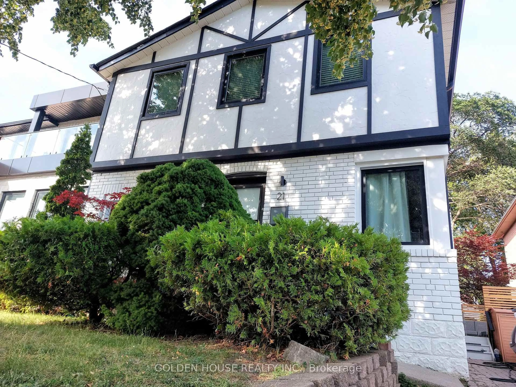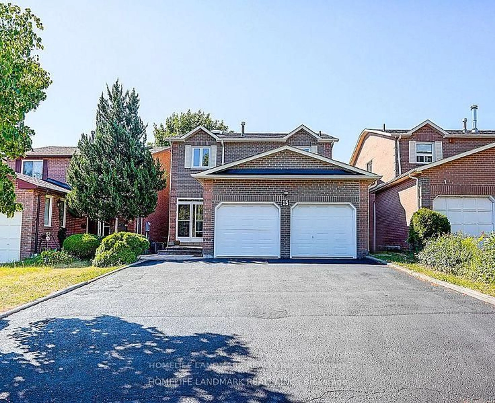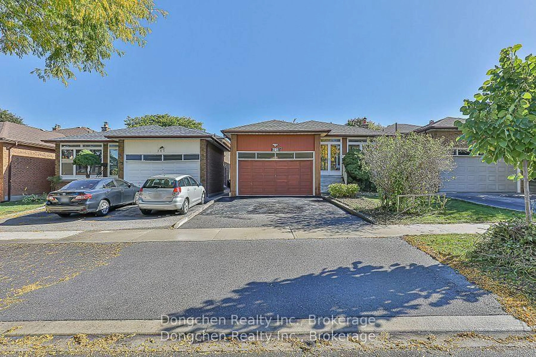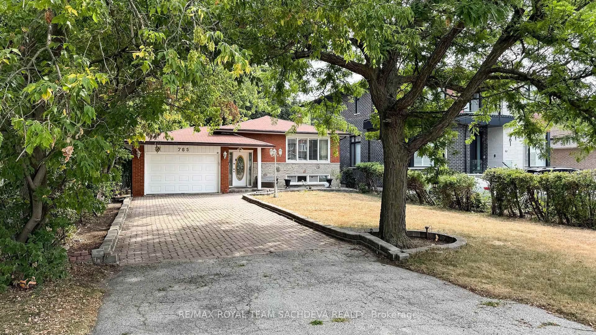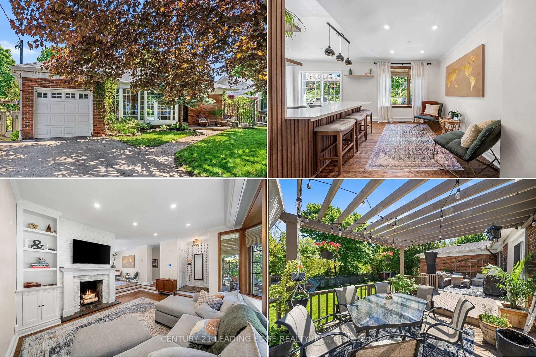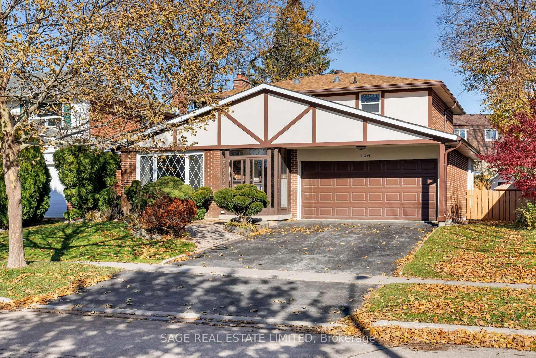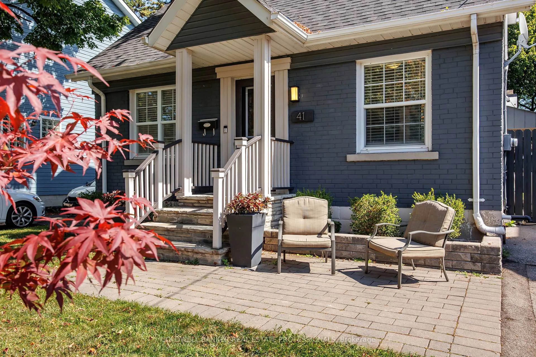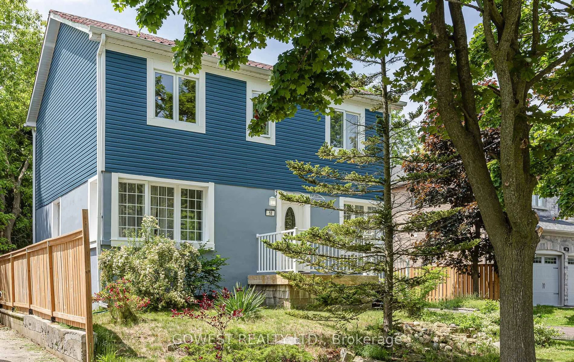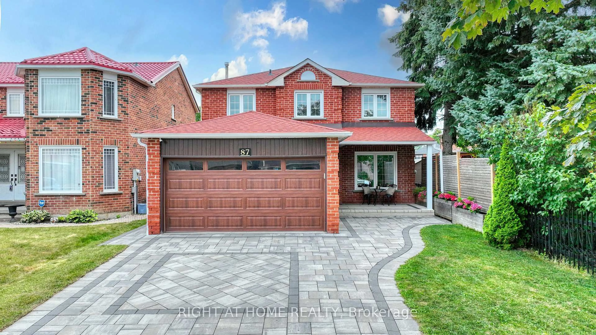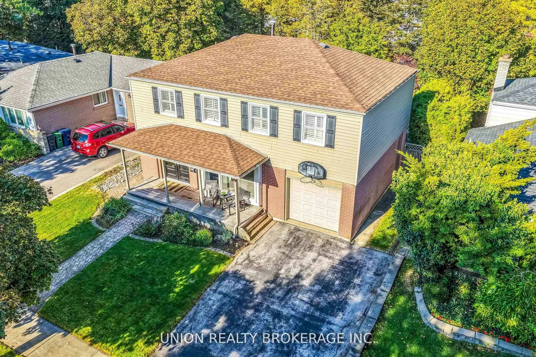The ideal versatile family home! Freshly renovated 2-storey detached (with link) 3+1 bedroom, 4 bathroom renovated gem available for sale in enviable Markham neighbourhood. Perfect for single-family or multi-generational living, with easy access and full baths on main floors. Main floor showcases expansive, open-concept dining area adjacent to sunny kitchen with stainless steel appliances and contemporary backsplash. Living room with walk-out to large backyard. Three piece bath with laundry and separate 2-piece powder room both grace the main-level. Main floor is accessible-ready with ramp entrance, wide doorways, and a flexible large room that could act as a private apartment with an ensuite bathroom with curbless shower, or a conventional living room with a walkout to the large fully-fenced backyard. Huge primary bedroom on second-floor with walk-in closet and four-piece ensuite. A second four piece bathroom, and two additional bedrooms - each with windows and large closets - are ideal for growing families. Floor plan is the largest in the development! Spacious rec room in basement with second laundry area is ready to be personalized with your own finishing touches. Extras include exterior security cameras, NEST smoke and carbon monoxide detectors. Abundant parking with attached two-car garage and a spacious driveway. Convenient, family-friendly Milliken Mills community that's close to highways 407 and 404, public transit, parks, great schools, restaurants, shops, services and Pacific Mall. The best of the GTA awaits!
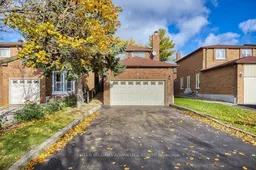 50
50

