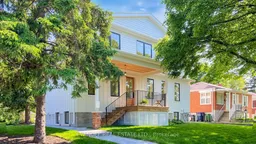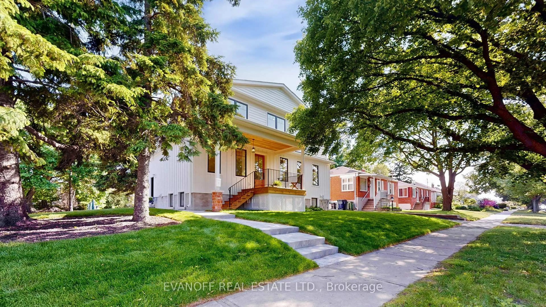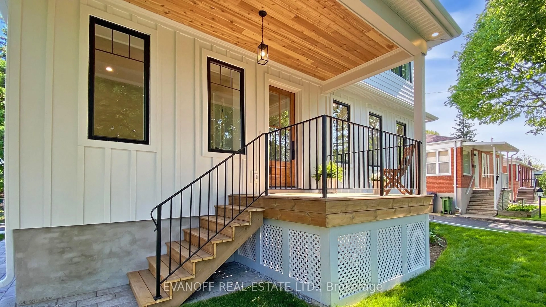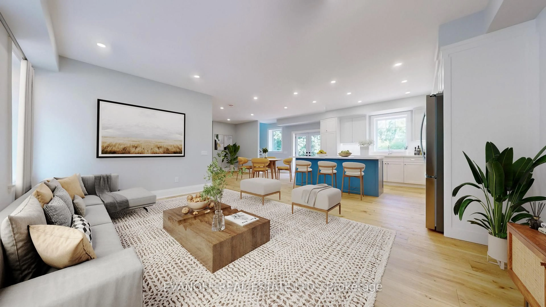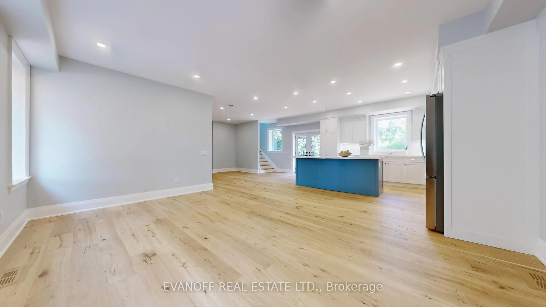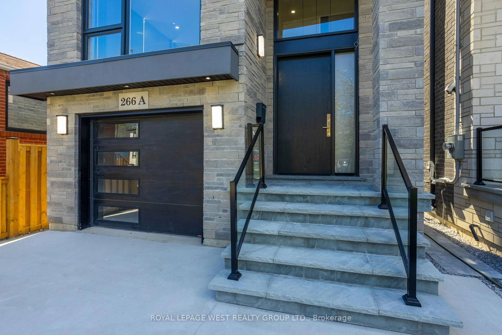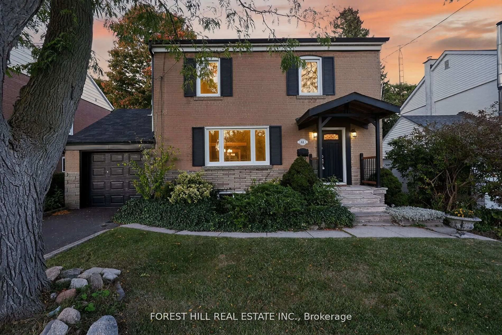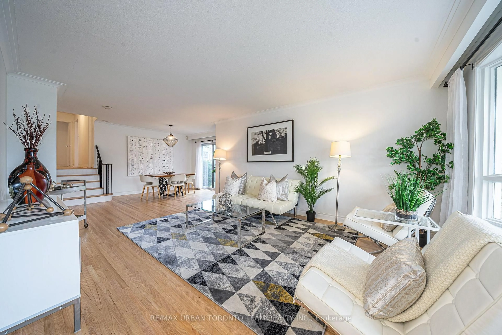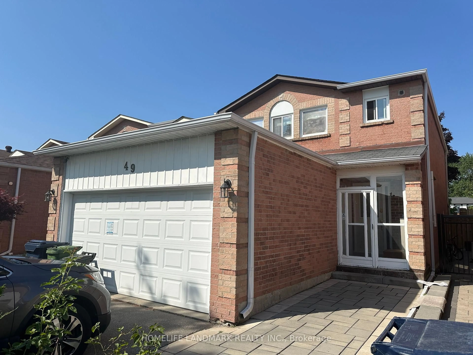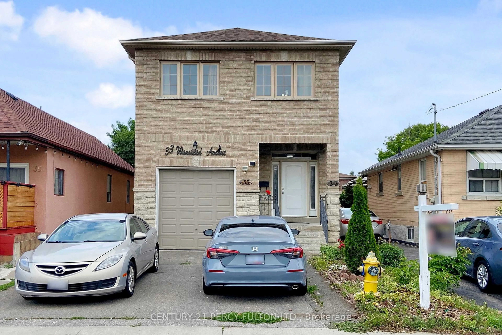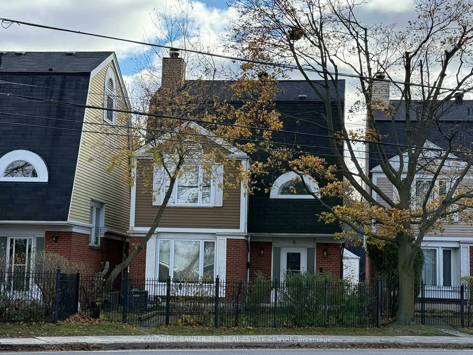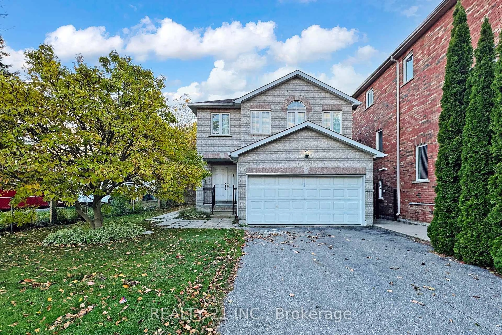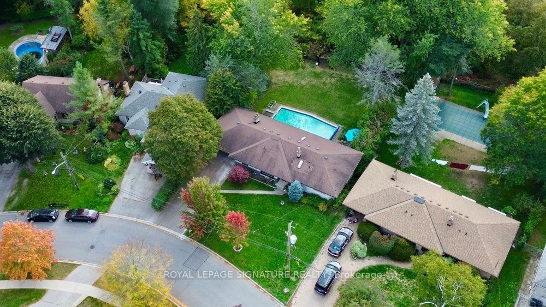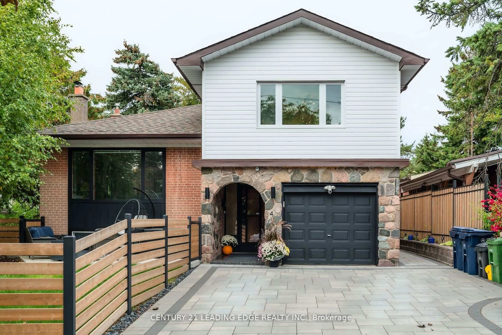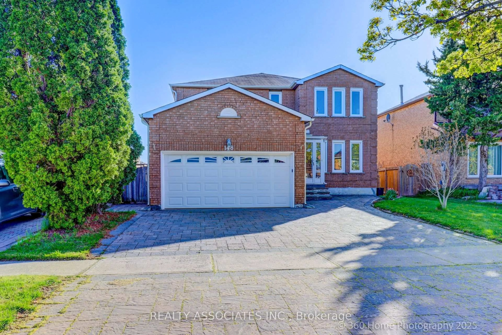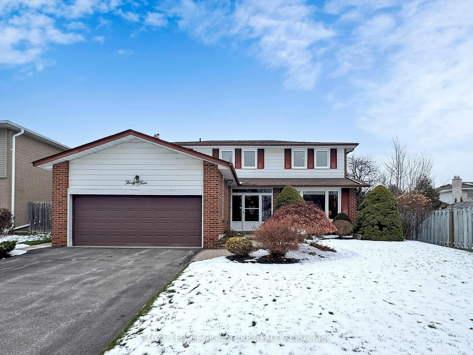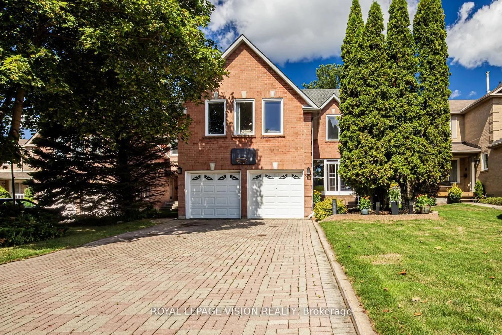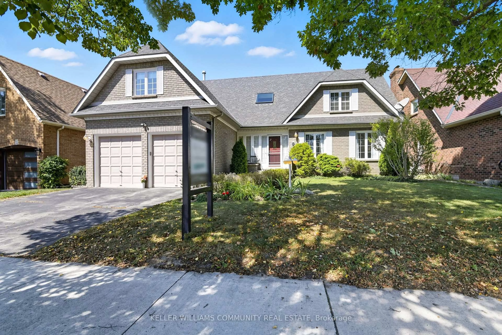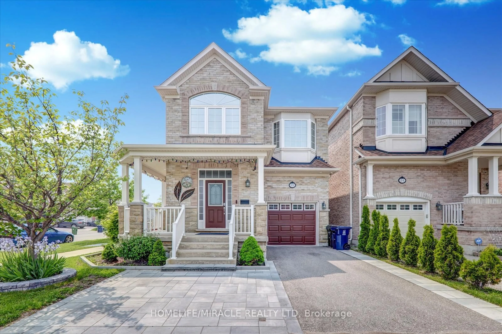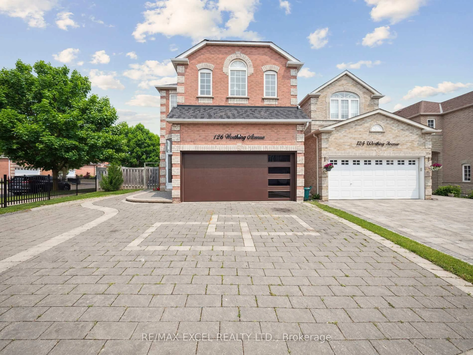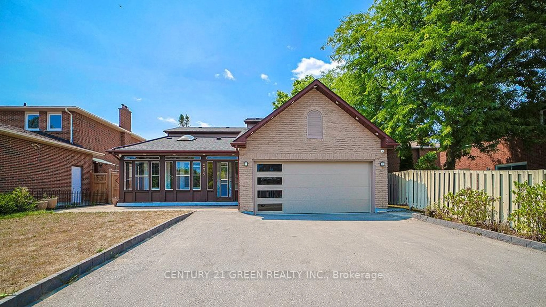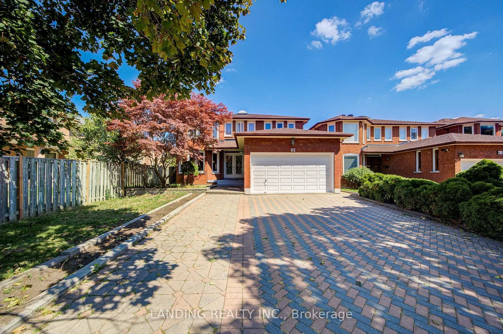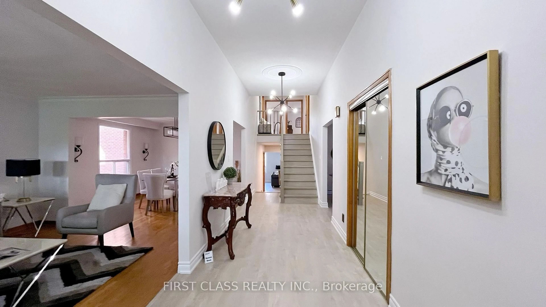45 Boyce Ave, Toronto, Ontario M1J 1K4
Contact us about this property
Highlights
Estimated valueThis is the price Wahi expects this property to sell for.
The calculation is powered by our Instant Home Value Estimate, which uses current market and property price trends to estimate your home’s value with a 90% accuracy rate.Not available
Price/Sqft$715/sqft
Monthly cost
Open Calculator
Description
OPPORTUNITY ALERT! You'll LOVE the open-concept design of this Custom Built Modern Farmhouse by Doyle and Sons Construction Ltd! High ceilings, lots of windows, loads of natural light & sleek lines offer a warm & inviting atmosphere for everyday living & entertaining! Highest quality materials used throughout! Main floor Great Rm & Kitchen serve as the Family hub, but there's a private main floor Office when you have to get down to business! Upper level showcases three large Bedrooms & separate laundry! The Primary suite overlooks the beautiful lush backyard & has a 5-pc ensuite and W/I closet with custom organizers! BONUS - LEGAL BASEMENT APARTMENT showcases open-concept Kitchen, bright living area, 2 bedrooms, full bath & laundry! Excellent for extended Family or great income generator! Huge yard has amazing potential for a Garden Suite or a detached garage! Situated on a quiet, dead-end street with beautiful views of the adjacent park! Excellent location with easy access to TTC, Go Train, local shopping & great schools!
Property Details
Interior
Features
Main Floor
Foyer
2.6 x 1.42Led Lighting / B/I Closet
Great Rm
5.33 x 3.05hardwood floor / Open Concept
Kitchen
6.4 x 4.52Centre Island / Stainless Steel Appl / W/O To Deck
Office
2.97 x 2.67French Doors / hardwood floor
Exterior
Features
Parking
Garage spaces -
Garage type -
Total parking spaces 2
Property History
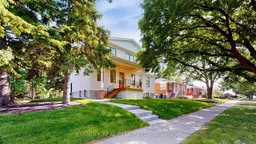 50
50