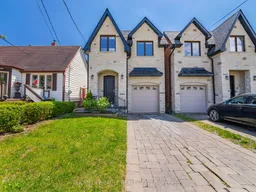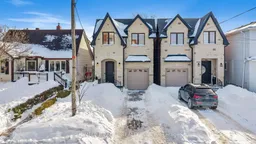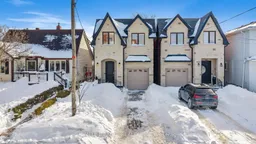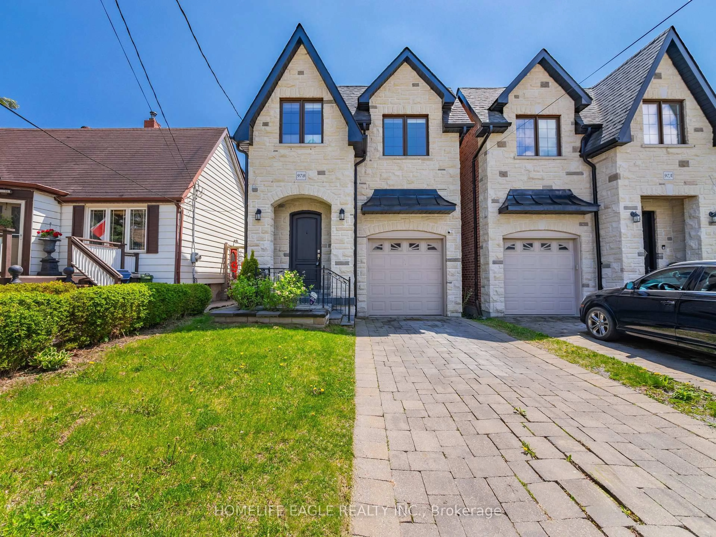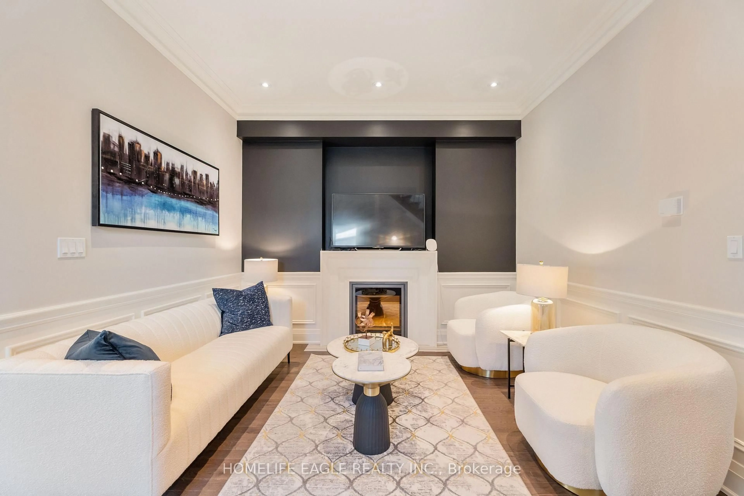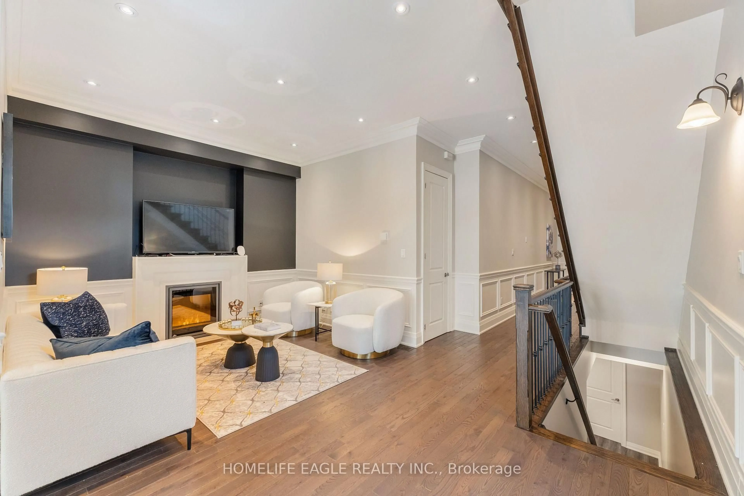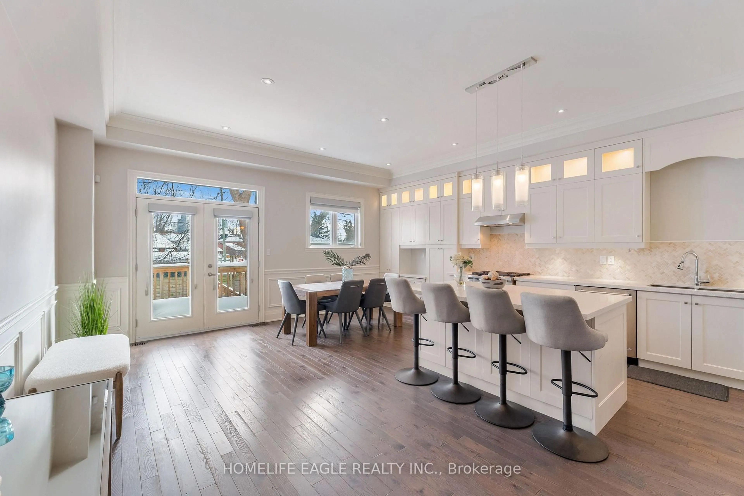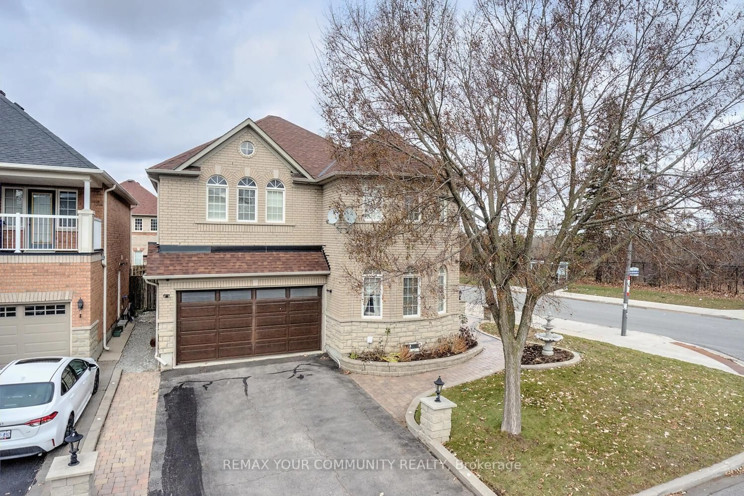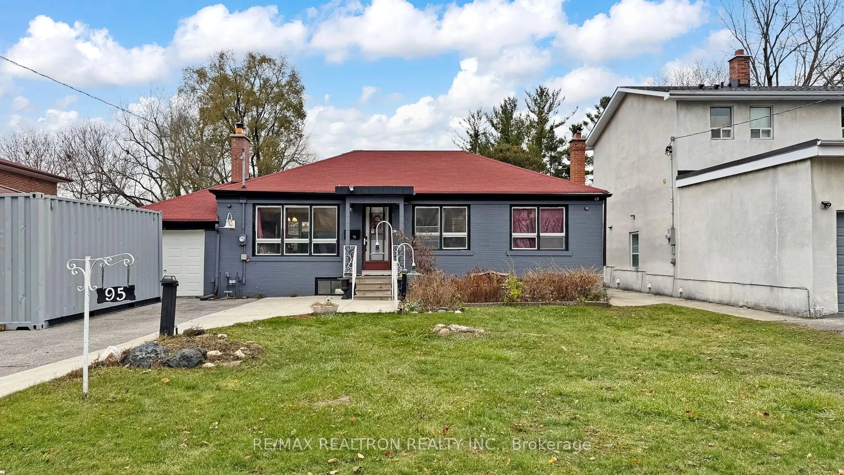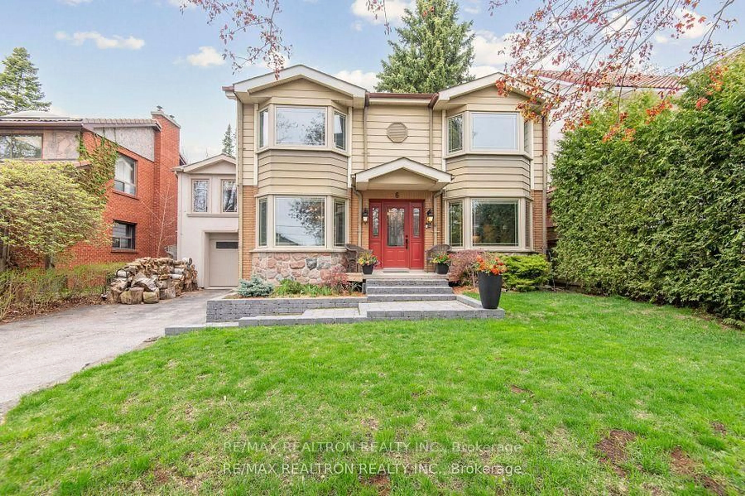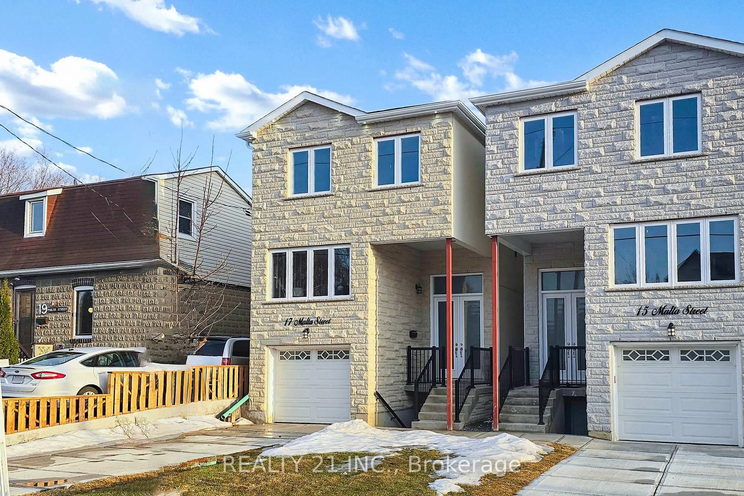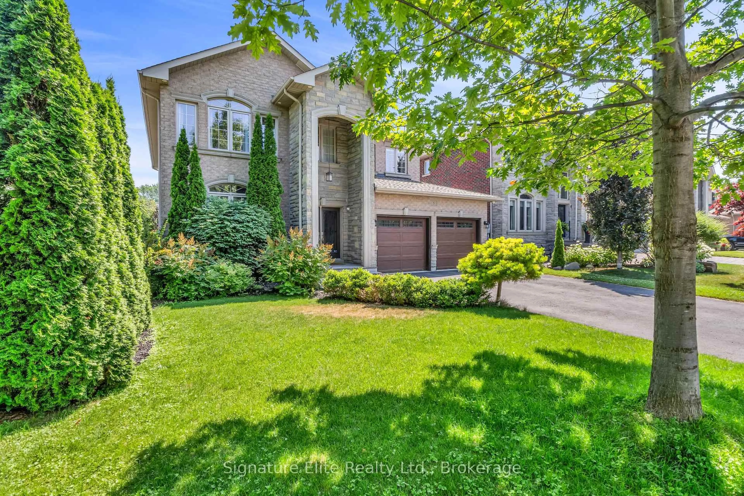97B Craiglee Dr, Toronto, Ontario M1N 2M8
Contact us about this property
Highlights
Estimated valueThis is the price Wahi expects this property to sell for.
The calculation is powered by our Instant Home Value Estimate, which uses current market and property price trends to estimate your home’s value with a 90% accuracy rate.Not available
Price/Sqft$665/sqft
Monthly cost
Open Calculator
Description
The Perfect 4 Bedroom & 5 Bathroom Detached Home* Situated in In One Of Toronto's Highly Sought After Communities Birchcliffe-Cliffside Situated On A Premium 130 Ft Deep Lot* Enjoy 3,300 Sqft Of Luxury Space* Beautiful Curb Appeal Includes Stone Exterior* interlocked Driveway* Premium High 10 FT Ceilings* Spacious Family Rm W/ Fireplace* True Chefs Kitchen W/ Custom Cabinetry & Top Molding* High End KitchenAid Appliance* Display Cabinetry* Large Powered Centre Island* Quartz Counters* Ample Storage Space* Expansive Window Bringing Natural Lights * Open Concept & Functional Layout * W/O to Sundeck & Deep Private Backyard W/ Interlocked Patio* High End Finishes Include Hardwood Floors High Baseboards Scenic 8 FT Doors on Main Wainscotting Throughout LED Pot-Lights* Zebra Window Coverings Throughout* Massive Sky Light on 2nd Floor* Primary Bedroom Including Spa-Like 4PC Ensuite Walk-In Closet* All Spacious Bedrooms W/ Large Windows & Closet Space * 3 Full Bathrooms On 2nd Floor* Finished Basement W/ Separate Entrance * Beautiful Accent Wall W/ Electric FirePlace * Expansive Windows * Offering InLaw Potential* Move In Ready* The Perfect Family Home* Must See!
Property Details
Interior
Features
Main Floor
Dining
2.74 x 3.5hardwood floor / Wainscoting / Crown Moulding
Kitchen
5.8 x 5.33hardwood floor / Crown Moulding / W/O To Yard
Living
3.66 x 3.0hardwood floor / Fireplace / Crown Moulding
Exterior
Features
Parking
Garage spaces 1
Garage type Built-In
Other parking spaces 2
Total parking spaces 3
Property History
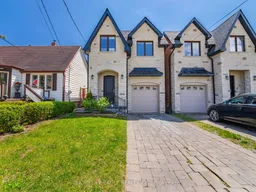 26
26