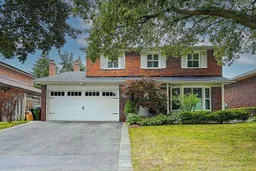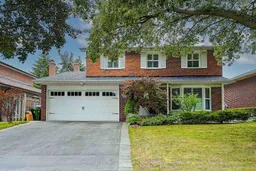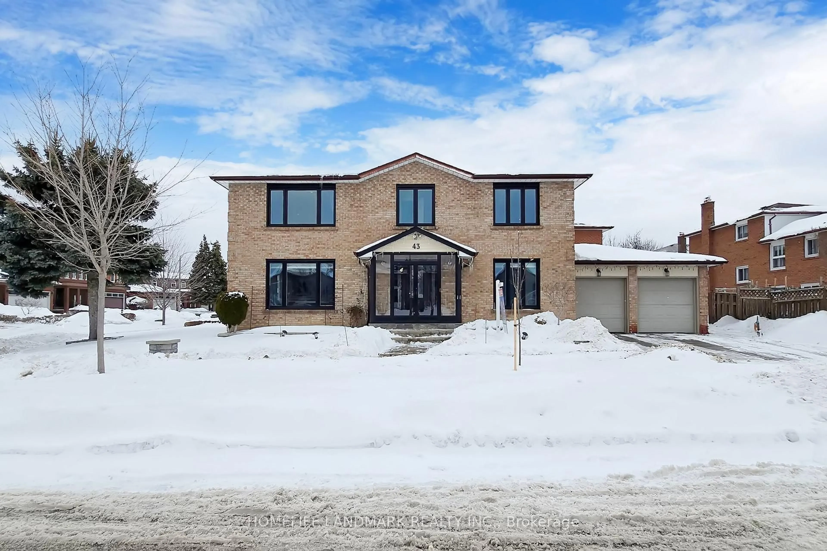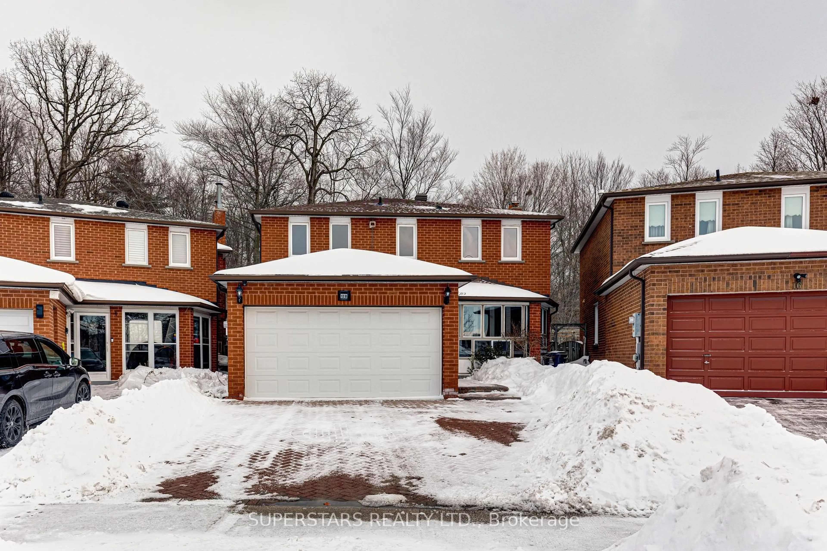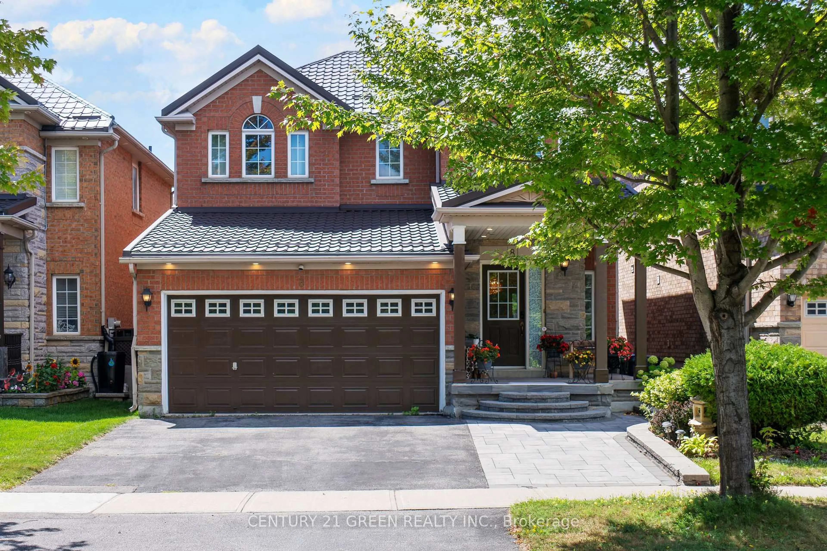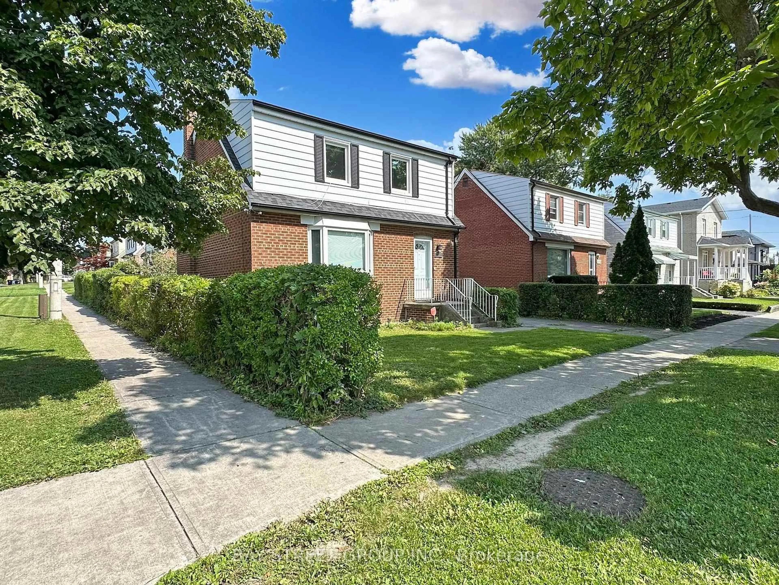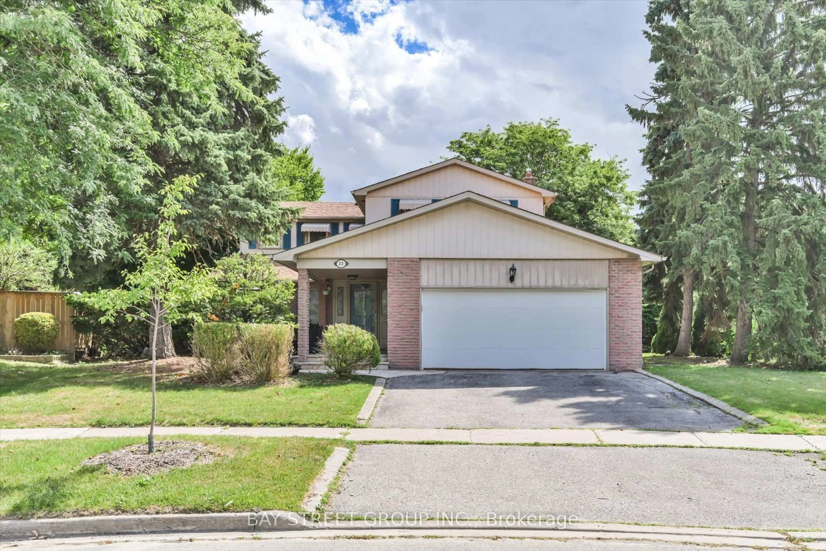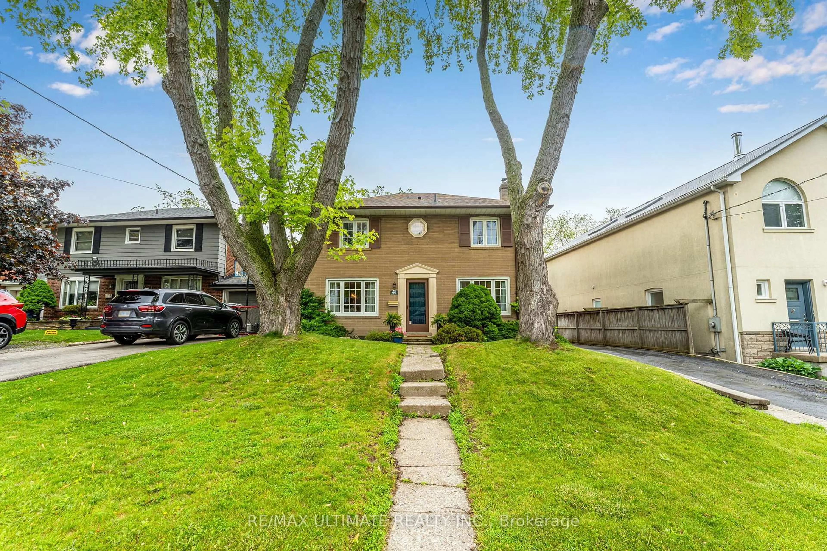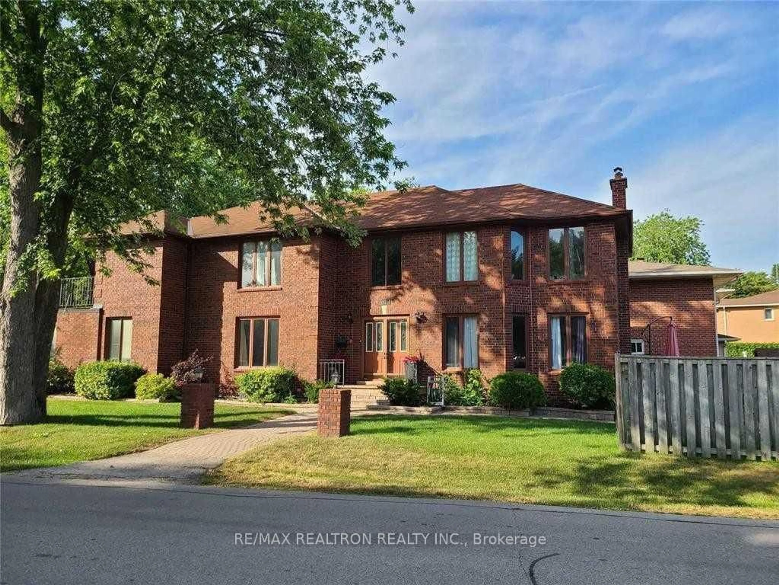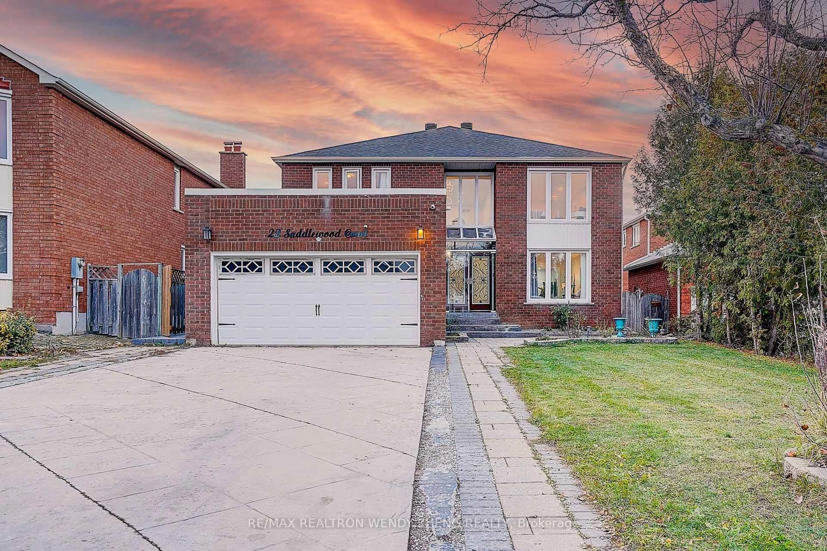This lucky-number home offers nearly 2,000 sq. ft. of beautifully designed living space, fully renovated in 2023 and in pristine, move-in ready condition. The main home features 4 spacious bedrooms and 5 elegantly upgraded bathrooms, highlighted by two oversized skylights that flood the interior with natural light. A separate-entrance basement apartment includes two large suites and a full kitchen, making it ideal for multi-generational living or generating rental income. Step outside to your ultra-private backyard oasis, complete with a thoughtfully designed layout and an oversized gazebo perfect for outdoor gatherings and enjoyment. Located just 23 km from Highways 401 and 404, this residence offers unbeatable commuting convenience. You'll also find multiple Western and Asian supermarkets nearby, ensuring effortless shopping and dining options. This exquisite property blends modern luxury with everyday convenience, making it the perfect place to call home in L'Amoreauxs vibrant community. Claim your piece of paradise in the city before its gone!
Inclusions: All Existing Light Fixtures, All Window Coverings, SS Fridge, Stove, Dishwasher, and Range Hood.
