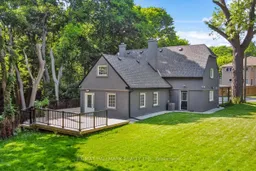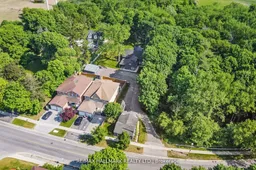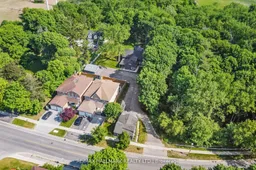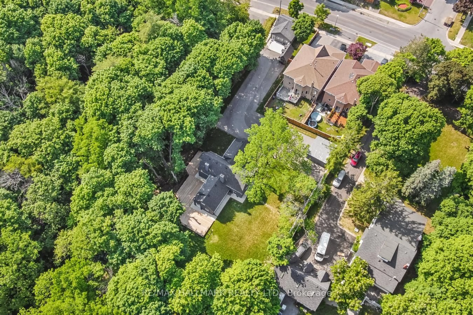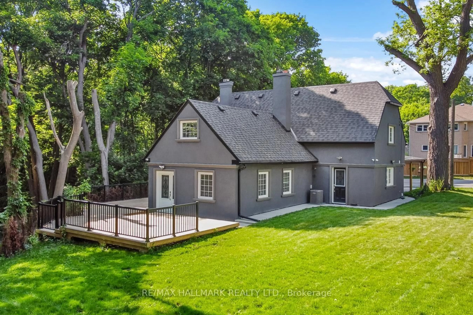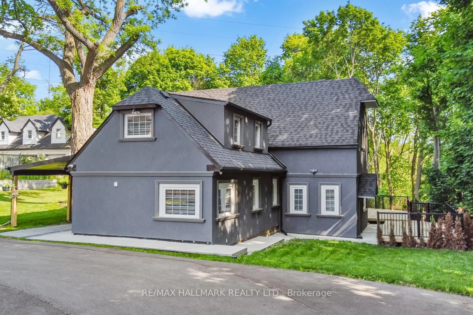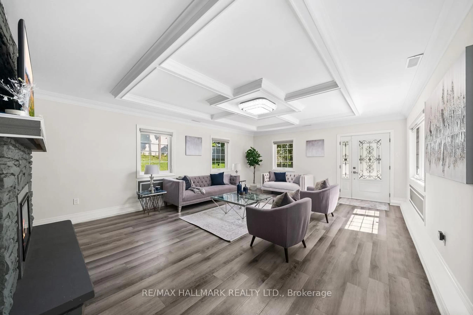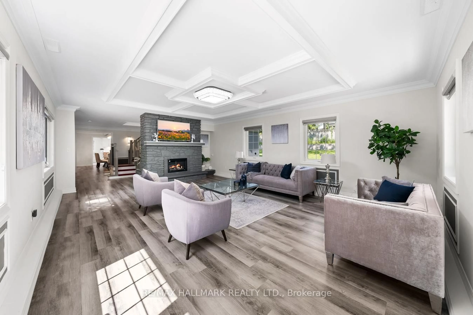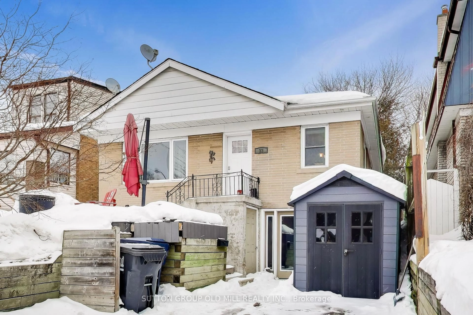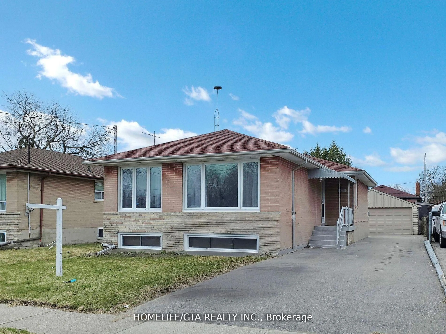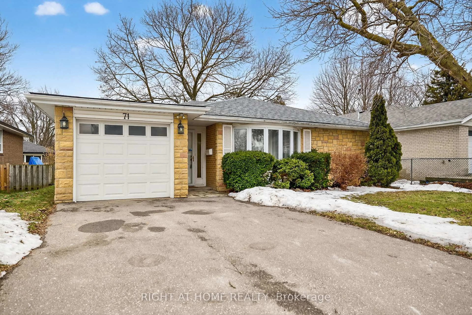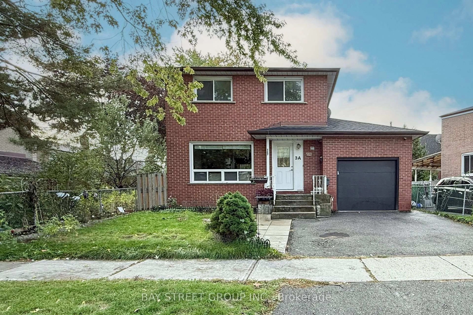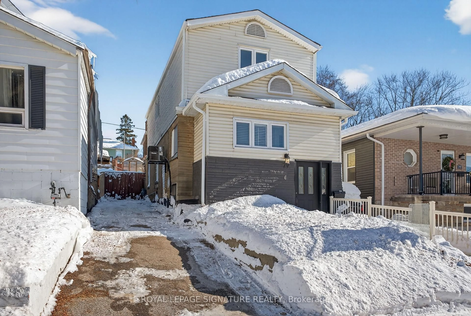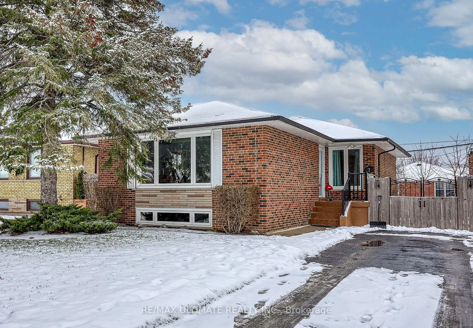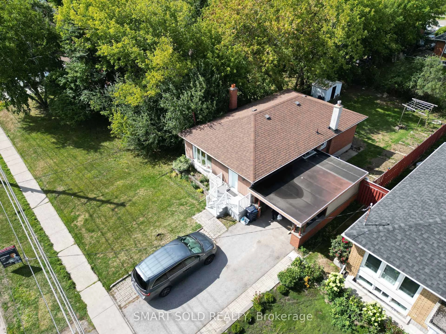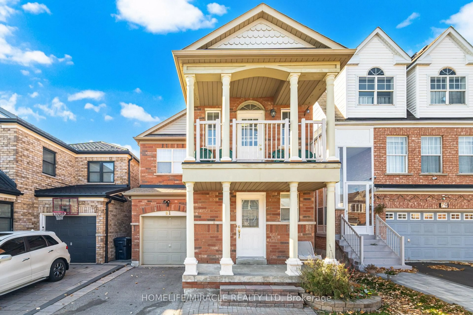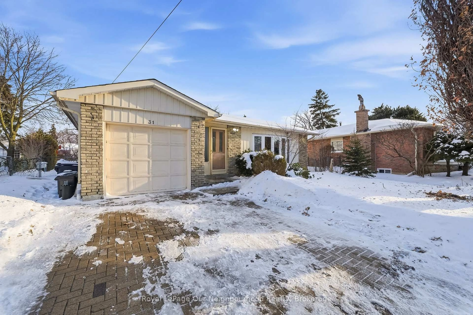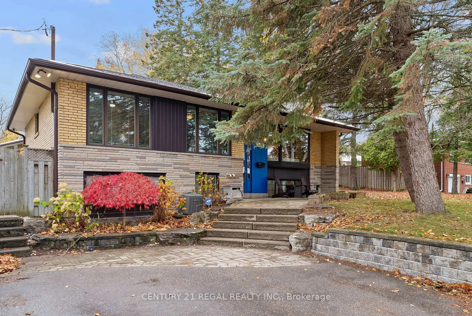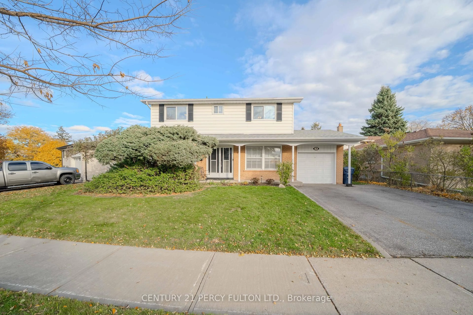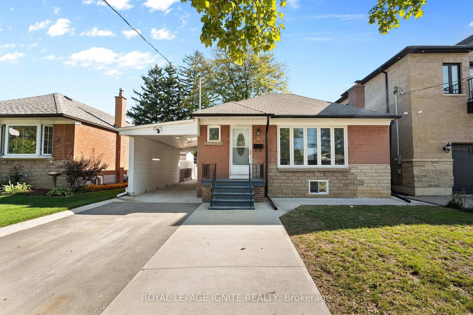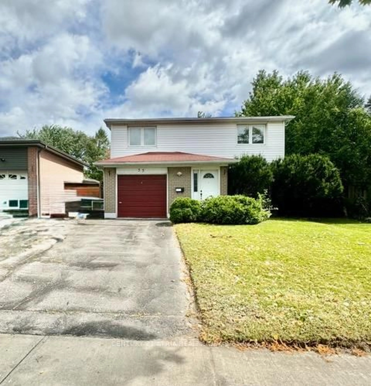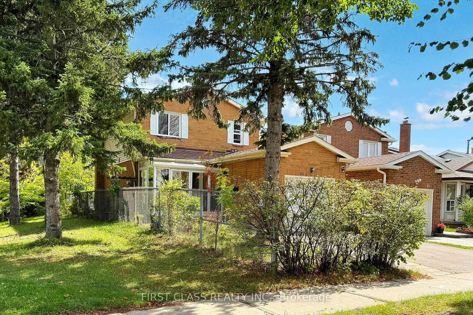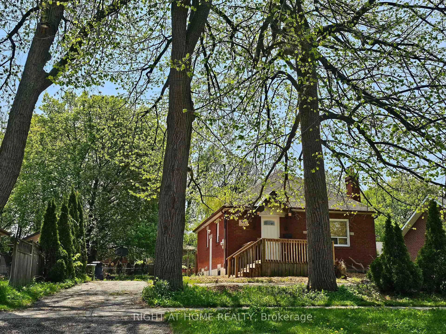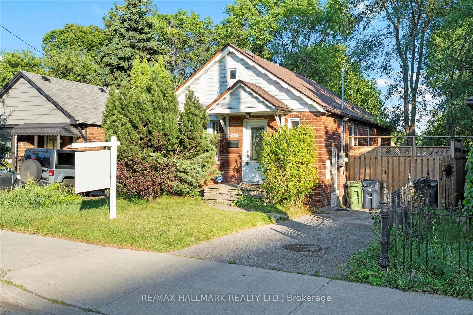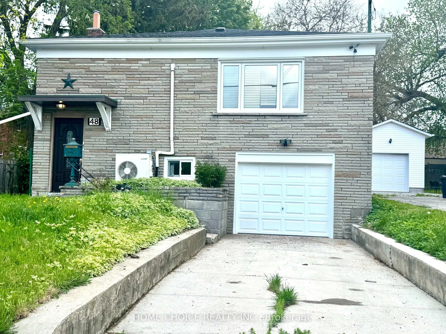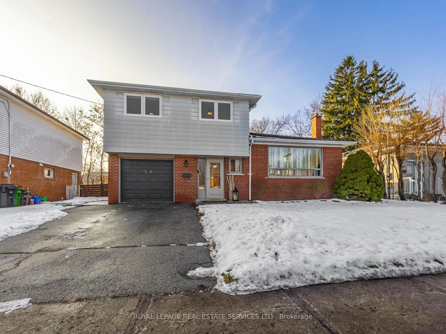551 Military Tr, Toronto, Ontario M1E 4S7
Contact us about this property
Highlights
Estimated valueThis is the price Wahi expects this property to sell for.
The calculation is powered by our Instant Home Value Estimate, which uses current market and property price trends to estimate your home’s value with a 90% accuracy rate.Not available
Price/Sqft$764/sqft
Monthly cost
Open Calculator
Description
Calling all savvy investors! great income potential. Great for growing families with separate nanny/in-law suite. also great for rental to UofT students. Separate mailing addresses for Canada Post, Separate Hydro and Enbridge Gas for both houses. Tons of upgrades throughout both houses: windows, stainless steel appliances, fireplaces, privacy fence. Lots of added security features glass breaking detection and 10 security cameras. huge driveway can park up to 10 cars or RV/boat. Oversized backyard and deck - great for kids to play or entertaining large gatherings! Ravine lot. Backs onto Brooks Road Park. Like a farmhouse in the city. Ultra convenient location with quick access to walking trails, schools, UofT Scarborough Campus, Centennial College, Hospital, Hwy 401, grocery stores the list goes on! A truly unique property on a massive ravine lot. Don't miss this opportunity to live or invest in somewhere special and truly one of a kind. Welcome Home!
Property Details
Interior
Features
Main Floor
Living
7.54 x 5.22Coffered Ceiling / Window / Fireplace
Dining
4.33 x 4.02Laminate / Window / Wainscoting
Kitchen
3.21 x 5.22Modern Kitchen / Window / Stainless Steel Appl
Office
5.32 x 3.55Laminate / Window / Fireplace
Exterior
Features
Parking
Garage spaces -
Garage type -
Total parking spaces 12
Property History
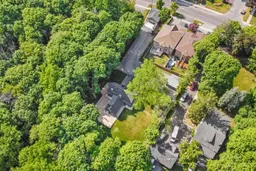 46
46