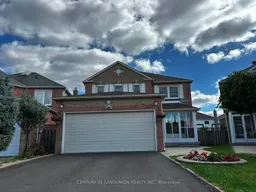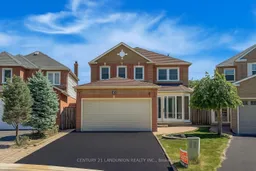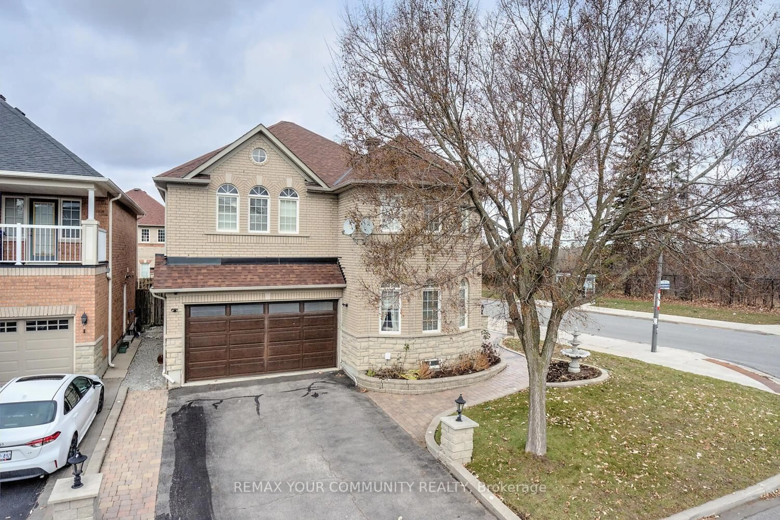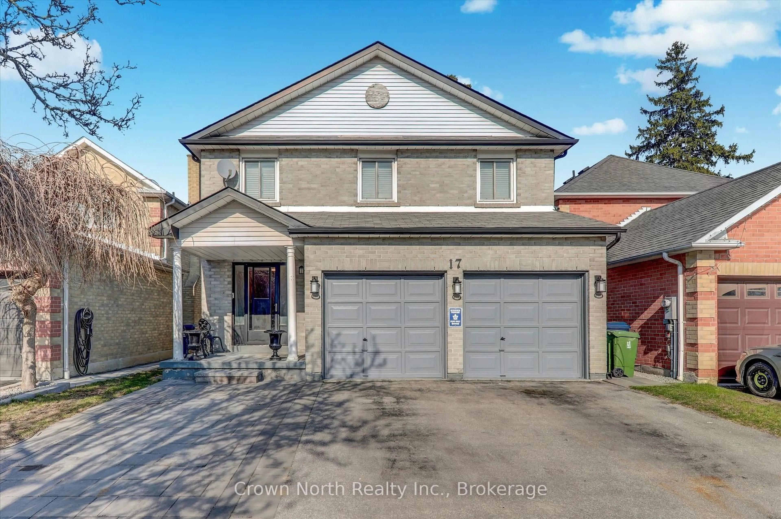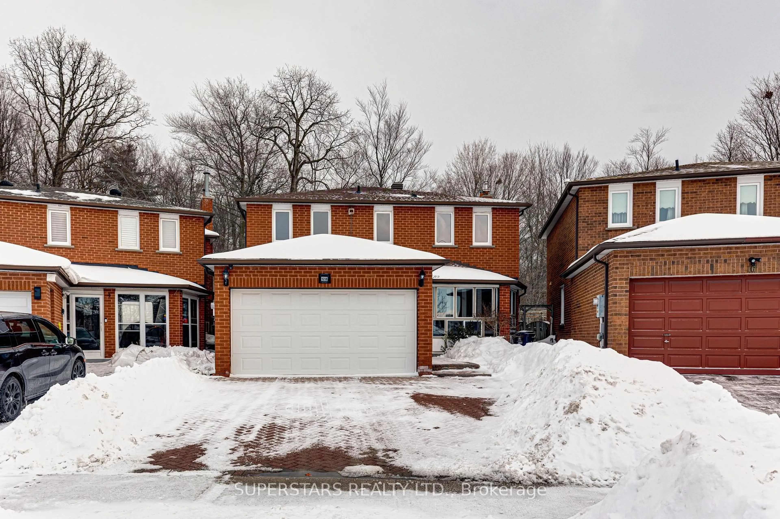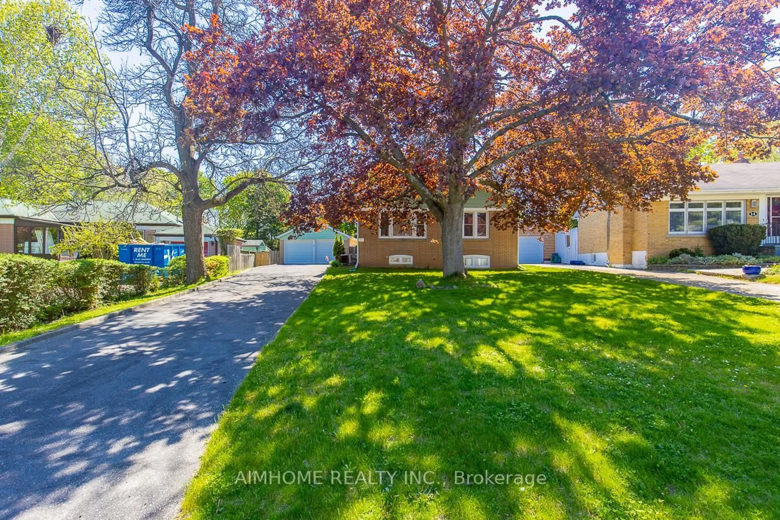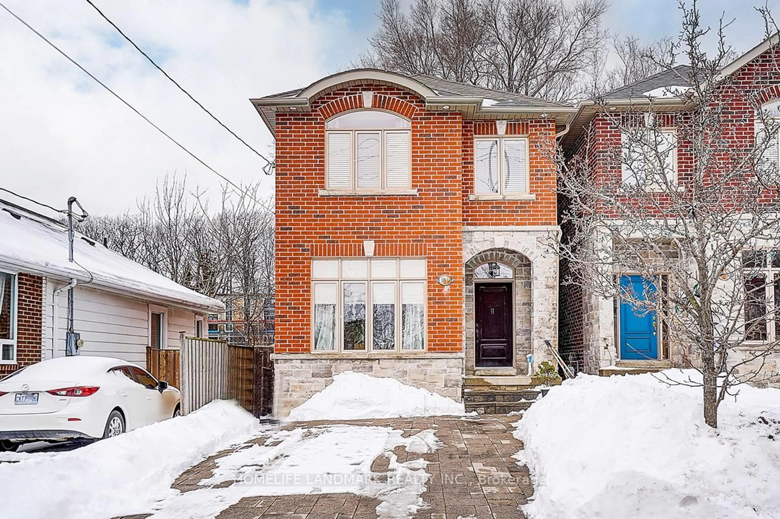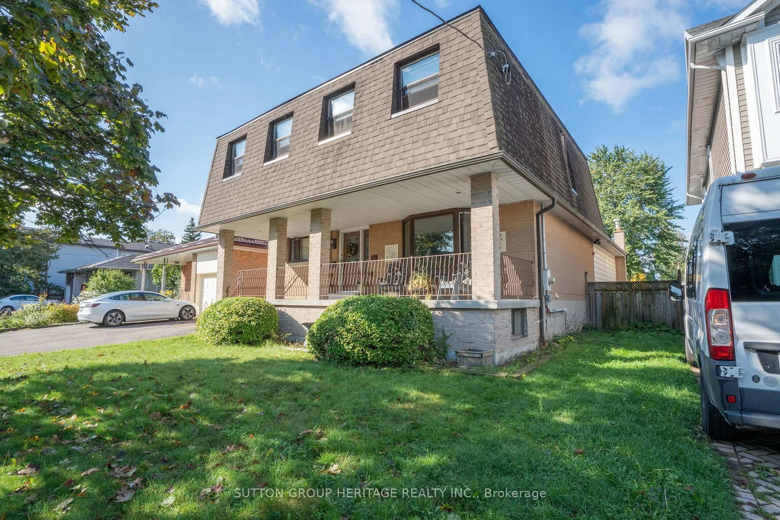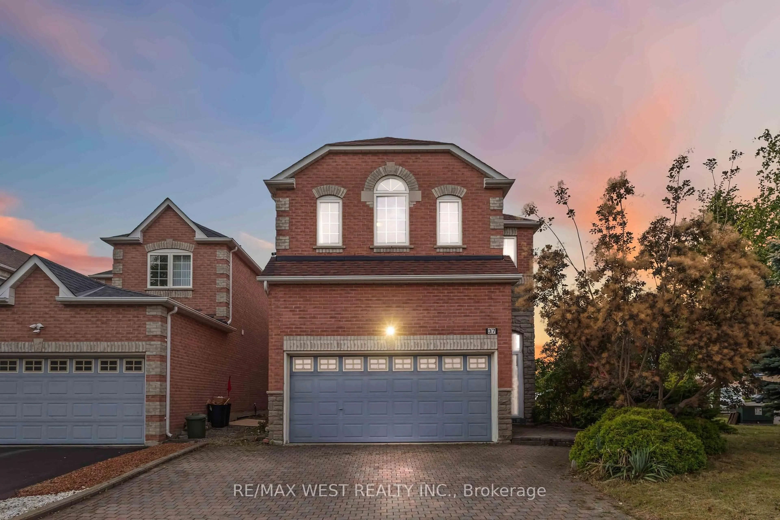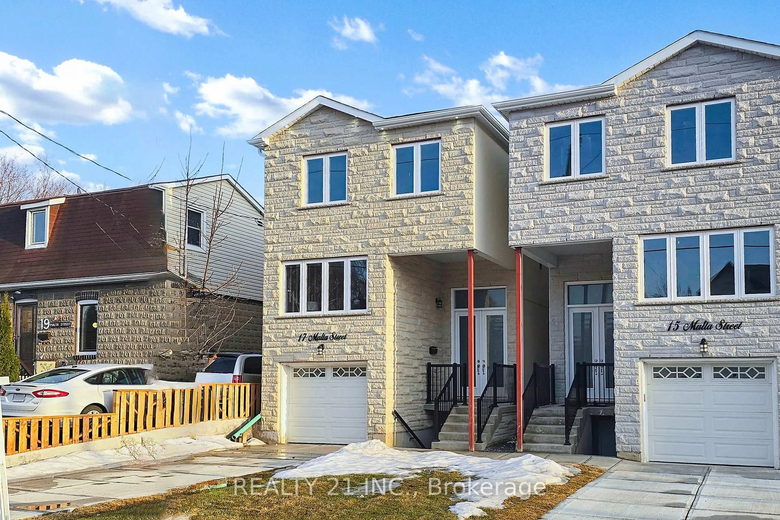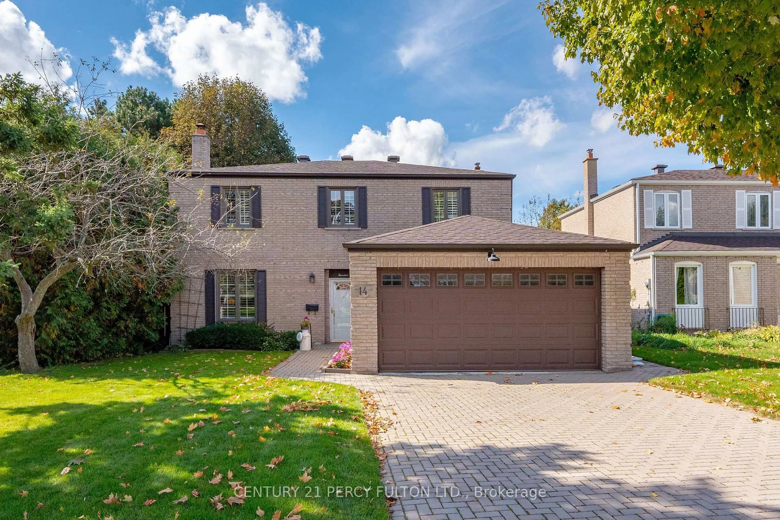Welcome to this beautifully maintained 4+2 bedroom detached home in a quiet, family-friendly neighborhood Milliken! Rarely Offered Premium Lot Situated In Quiet Cul-De-Sac! Freshly painted throughout. Featuring a bright and functional layout, this home offers hardwood flooring throughout, pot lights, and a modern kitchen with quartz countertops, stainless steel appliances, and a central island. The spacious family room with fireplace flows seamlessly into the eat-in kitchen, perfect for entertaining. Upstairs you'll find four generously sized bedrooms, including a primary with walk-in closet and a beautifully updated main bath. The finished basement includes a second kitchen, two additional rooms, and a large open space ideal for extended family or rental potential. Enjoy the large backyard with a custom-built deck and built-in seating, perfect for summer gatherings. No side walk extra long driveway fits multiple vehicles. Close to top-rated schools, early child care center (Open at 7AM), parks, shops, and Go Train, TTC. Move-in ready!
Inclusions: Fridge, Stove, Washer, Dryer. Microwave, range Hood, 2nd range hood in the basement. All Existing Electric Light Fixtures, Central Air Conditioning, one Garage Door Opener & one Remote. Nest Thermostat, backyard storage shed. New Paved Driveway.
