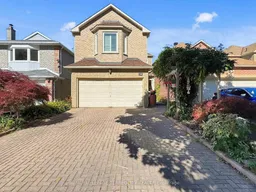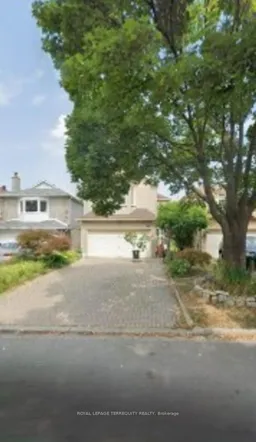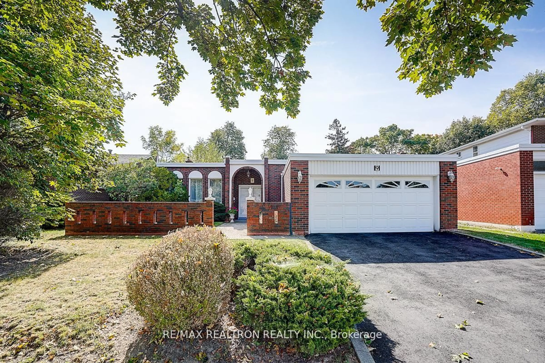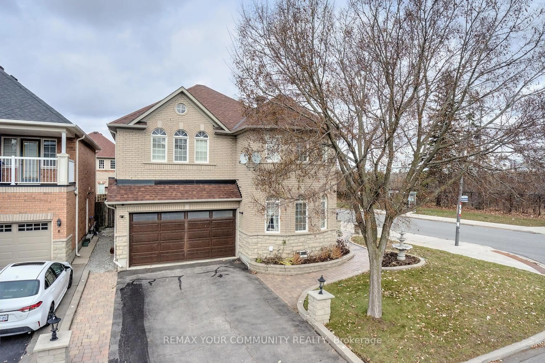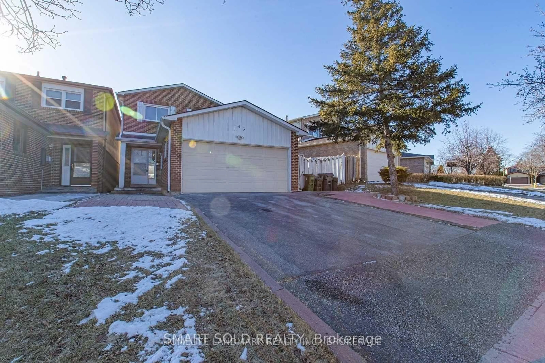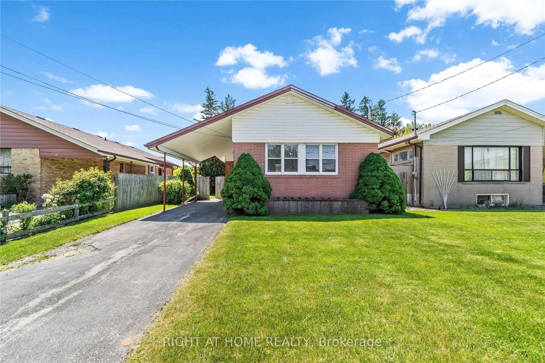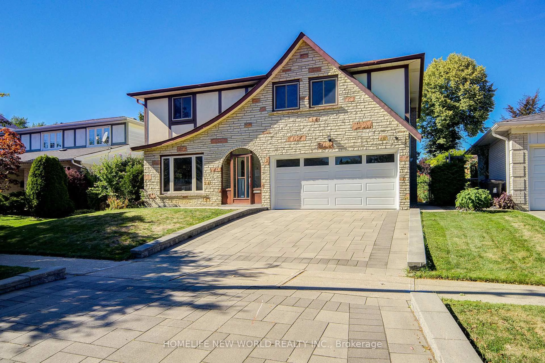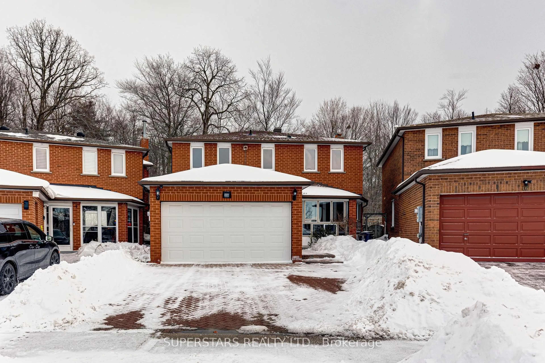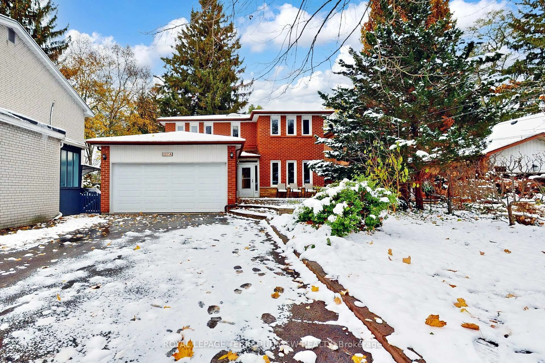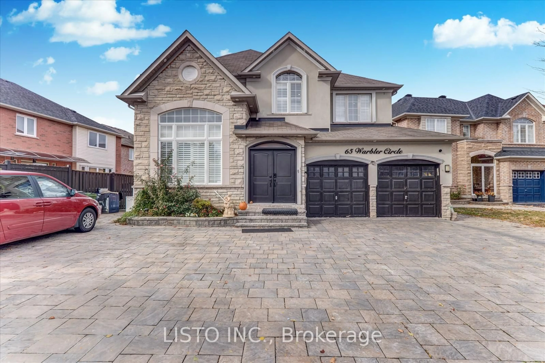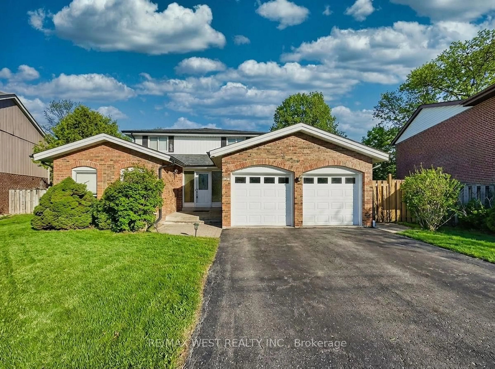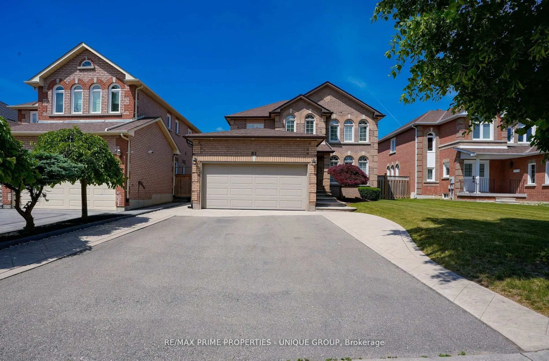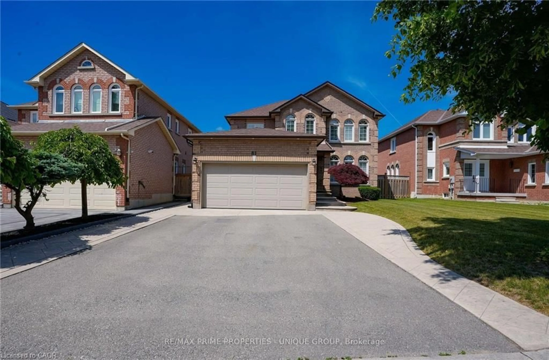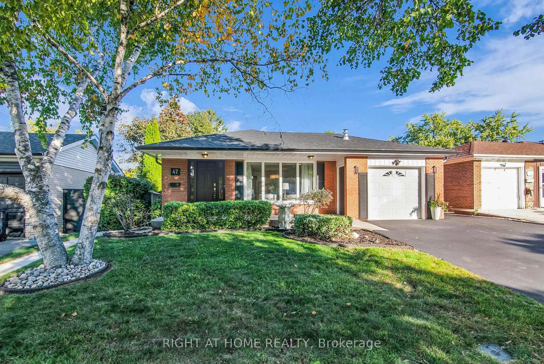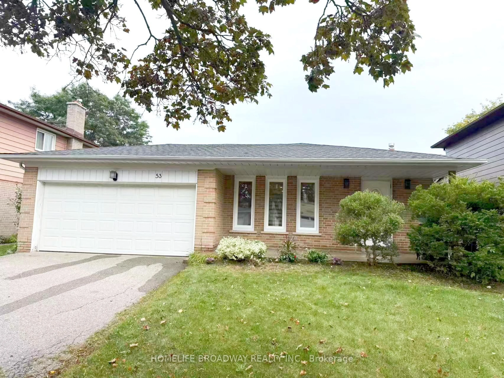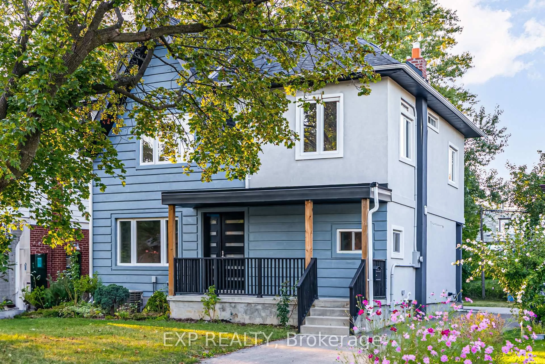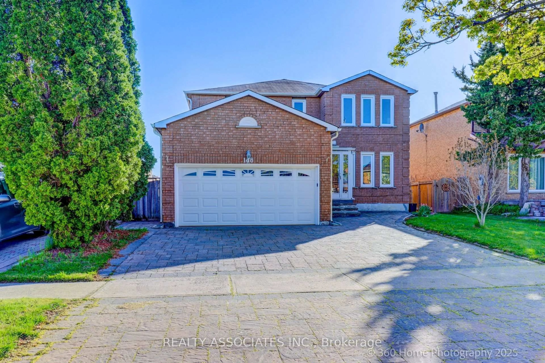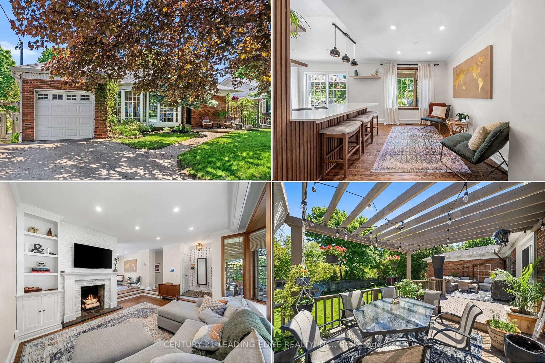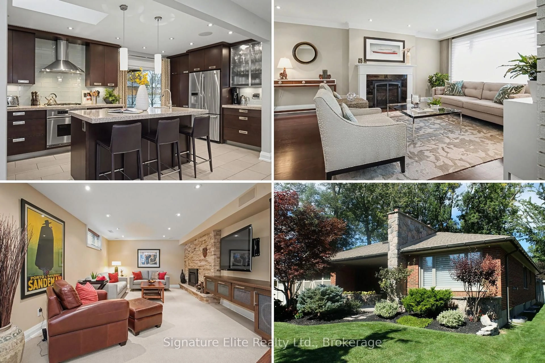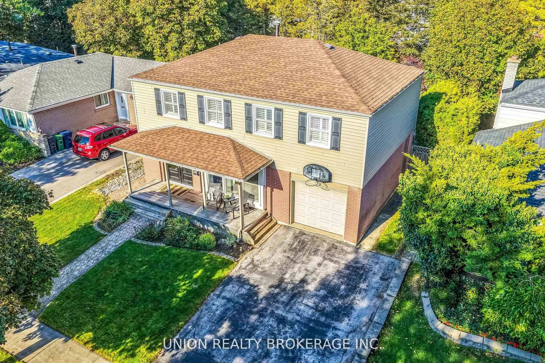Welcome to this rare offering in the quiet, family-friendly Milliken neighborhood. For the first time on the market, this beautifully maintained 4+1 bedroom detached home has been first time on the market, this beautifully maintained 4+1 bedroom detached home has been and walk-in closet. This unique expanded layout gives a genuous living space of over 3000 sq.ft. is perfect for multigenerational families or dual-couple households seeking enhanced privacy. The main floor boasts a functional layout and upgraded with direct entrance from garage. Hardwood floors throughout main and second floor. A sizeable white kitchen with granite countertops. A spacious breakfast area flows into the family room with a fireplace and a walk-out to the award-winning garden which was granted the "2025 Scarborough Garden Award". The office on second floor can easily converted to be the 5th bedroom. The finished basement includes an extra bedroom and a large recreation area with a rough-in for a fifth bathroom. No sidewalk, a long driveway for multiple vehicles, and a prime location near top schools, childcare, parks, and public transit.
Inclusions: Stove, Fridge (as is), B/I dishwsher, Cloth washer & Dryer, all window coverings, all electric light fixtures, Hi-efficent gas furance, CAC, gleaming hardwood floor throughout main and 2nd floor, newer roof (within 10 years) & newer vinyl windows throughout (approx. 15 years), beautiful front and back yard with vegetable garden
