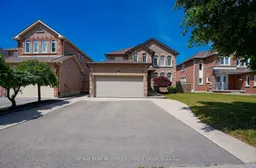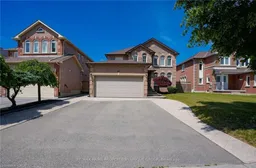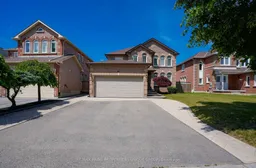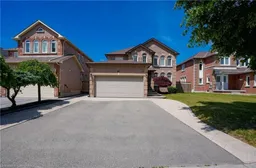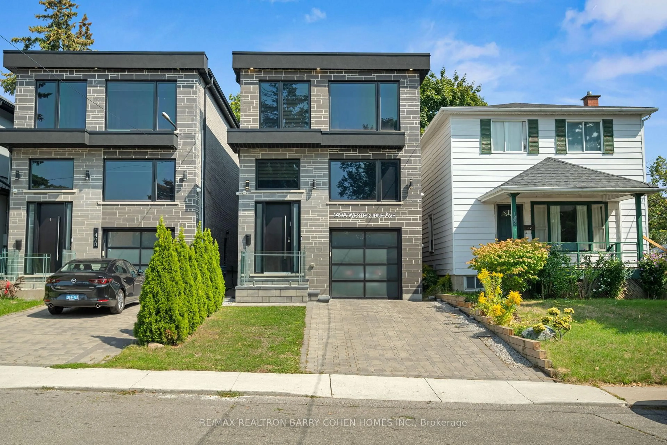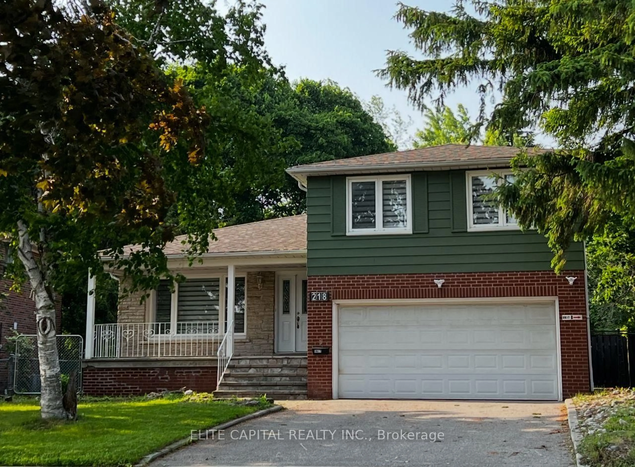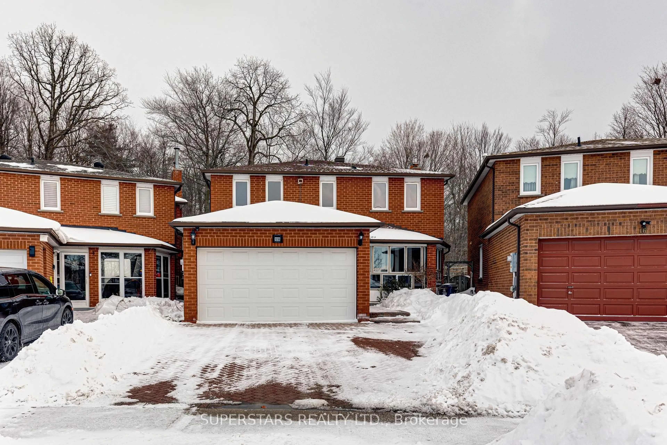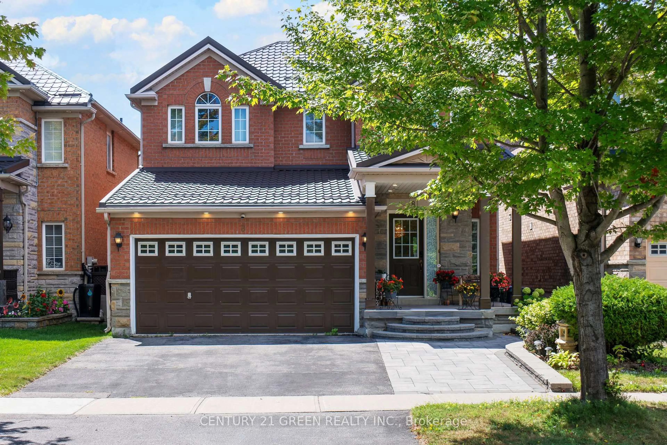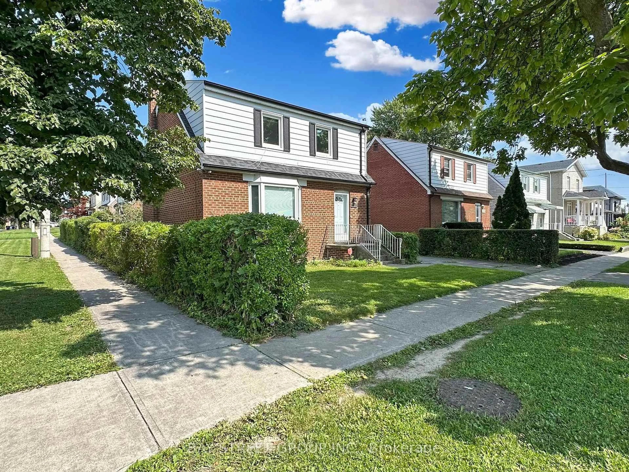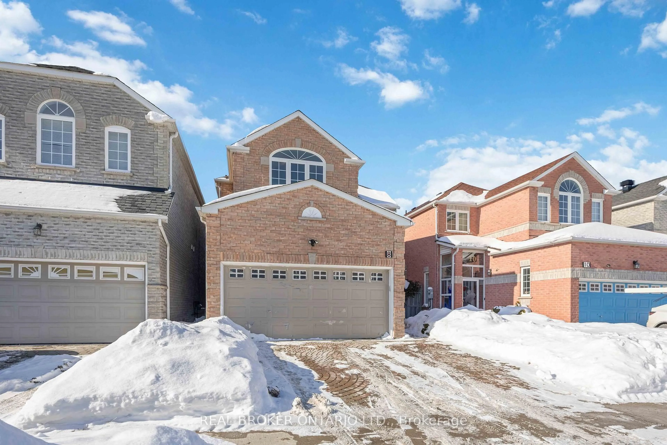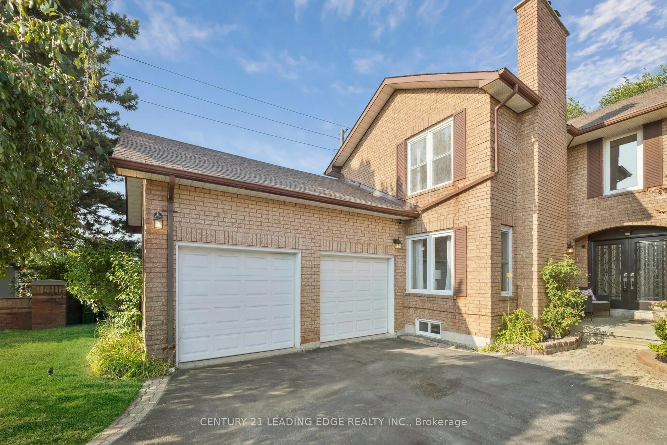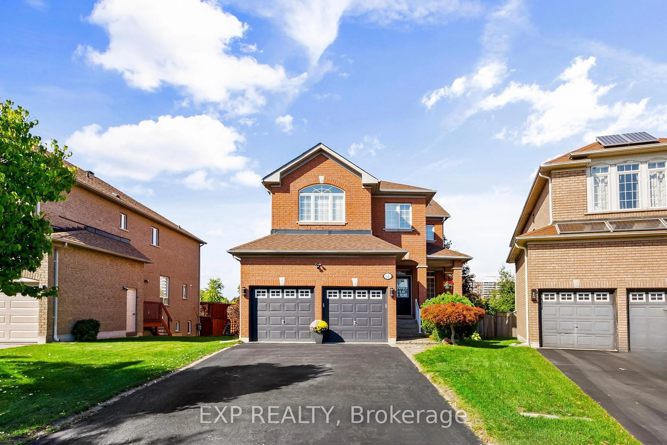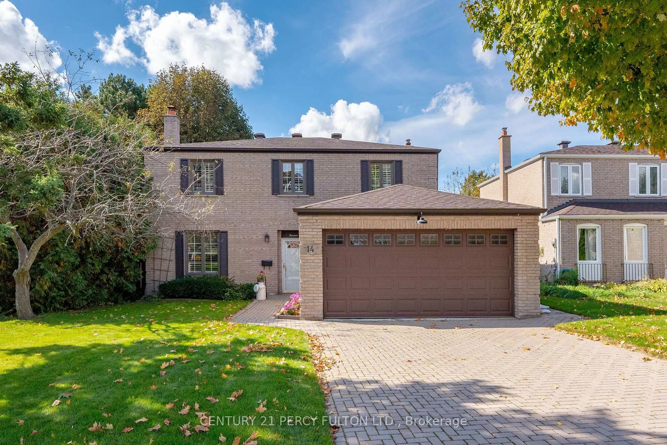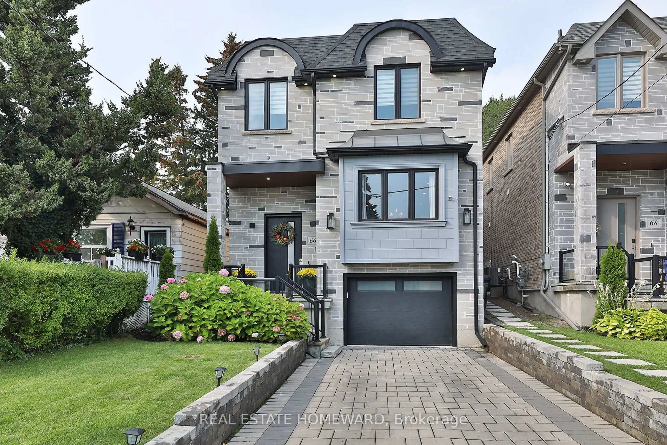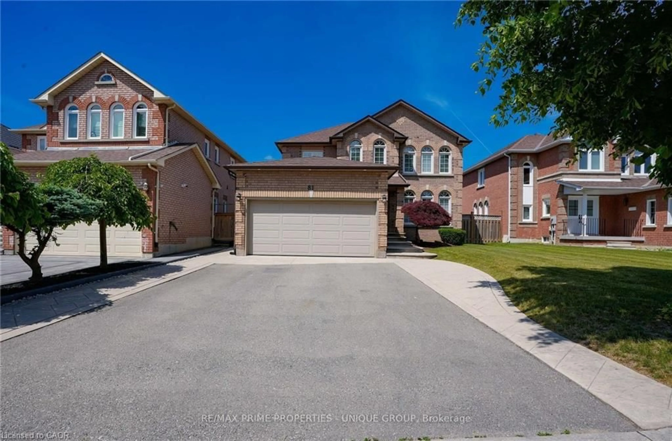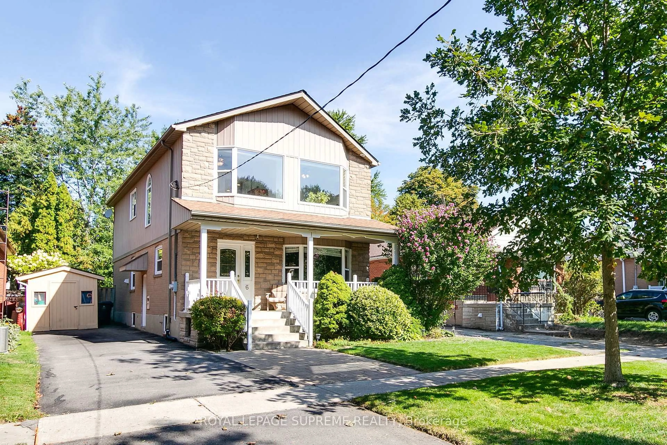Welcome to this meticulously maintained and fully renovated detached home in one of the area's most desirable, mature streets. This home has been thoughtfully updated from top to bottom, blending modern finishes with timeless style. The spacious and functional layout features a bright and inviting living space, a sleek renovated kitchen with high-end appliances, and updated bathrooms. Beautiful tile and hardwood flooring on the main and second level. Smooth ceilings and pot lights throughout. The Primary bedroom features a large W/I closet and ensuite bath with glass shower and oval soaker tub. Separate entrance to the large open basement with potential for a secondary suite. The Premium lot offers ample outdoor space, perfect for entertaining, relaxing, or gardening. Lots of money spent on the stamped concrete landscaping leading to the front entrance. Don't miss this rare opportunity to own a completely updated home in a well-established neighbourhood close to schools, parks, transit, and amenities.
Inclusions: SS Fridge, SS Stove, Dishwasher, Washer, Dryer, Barbecue, Gas Furnace and Equipment, AC, Window Blinds, all Light Fixtures, all in as-is working condition
