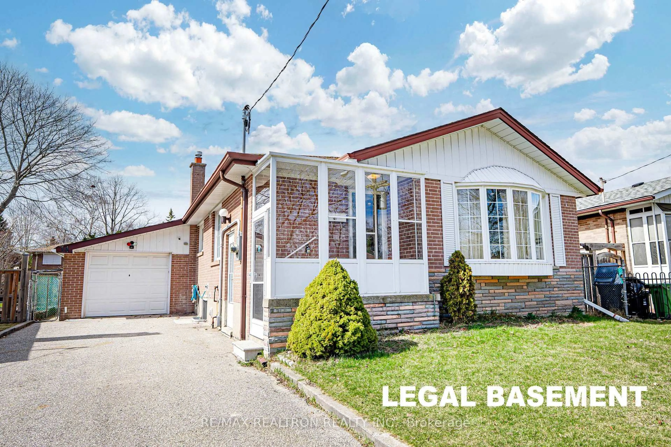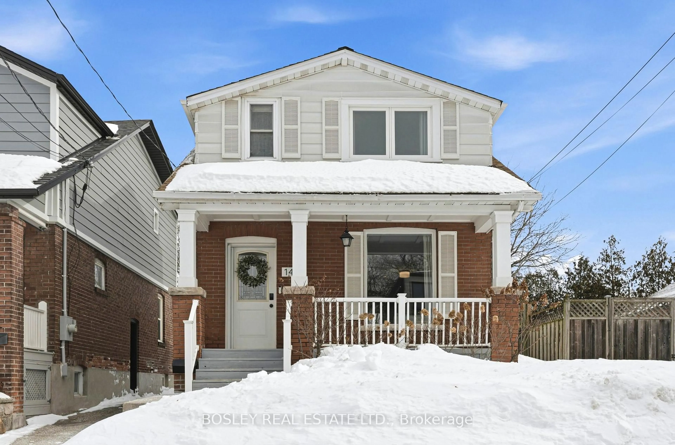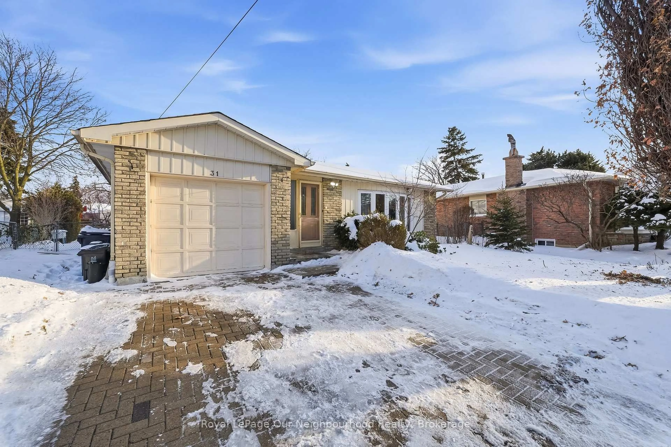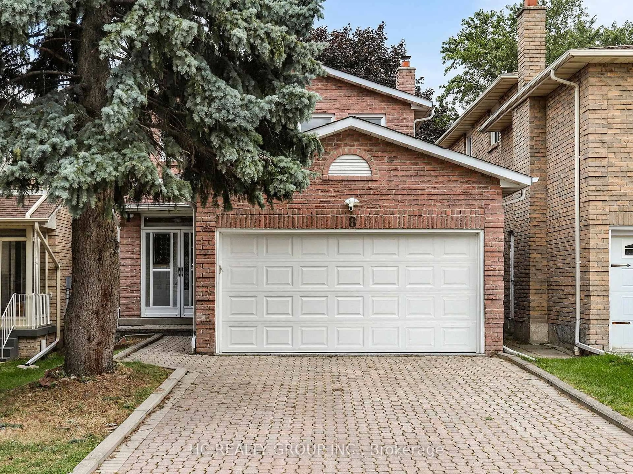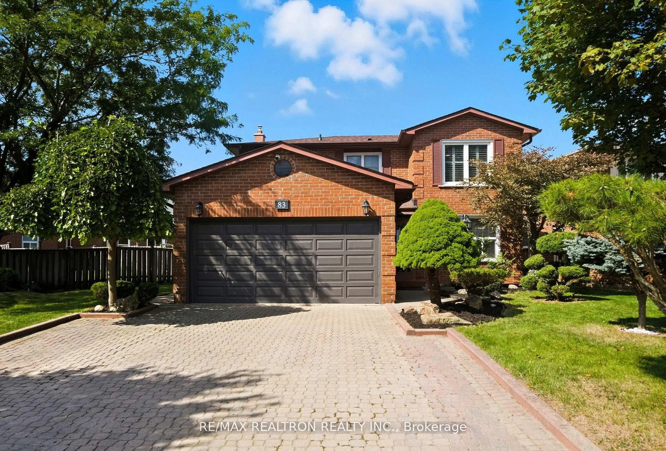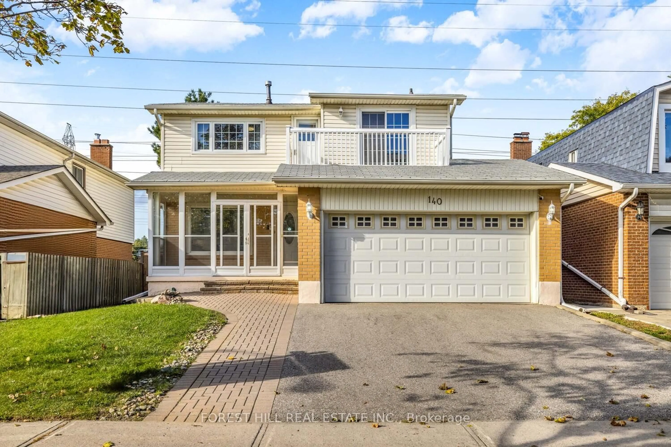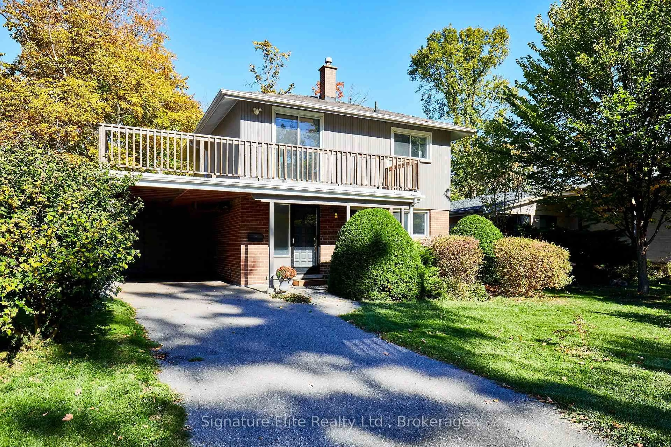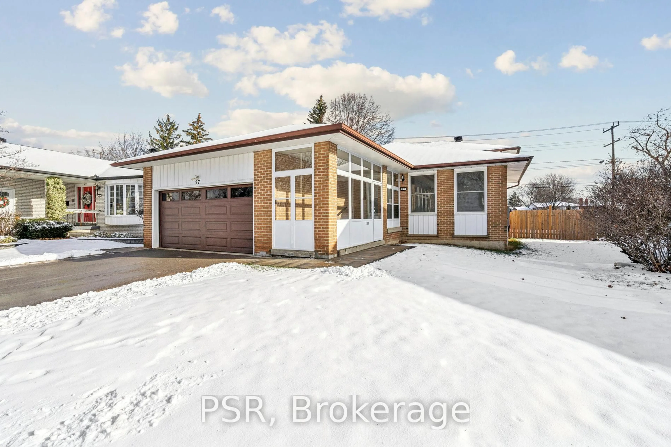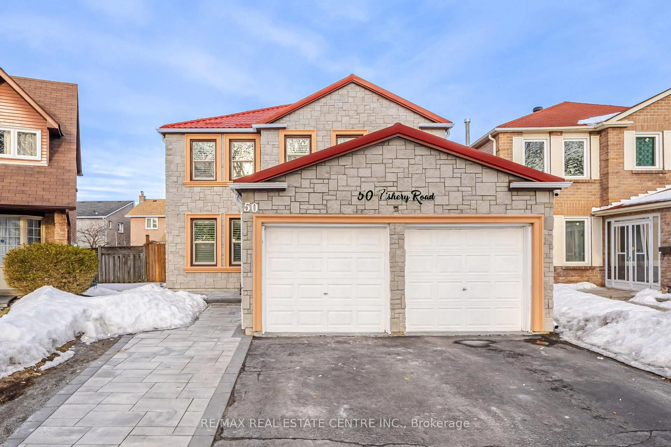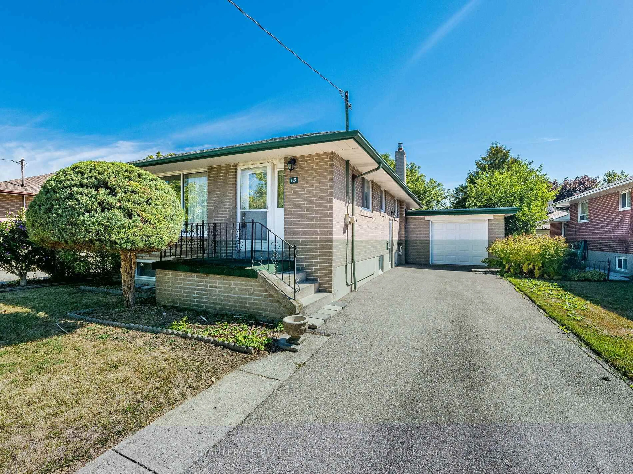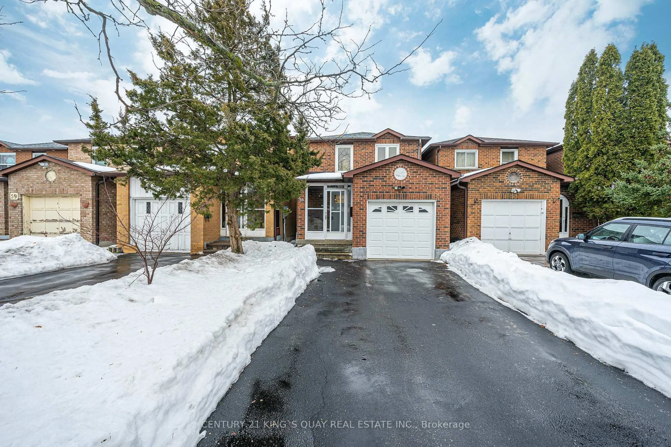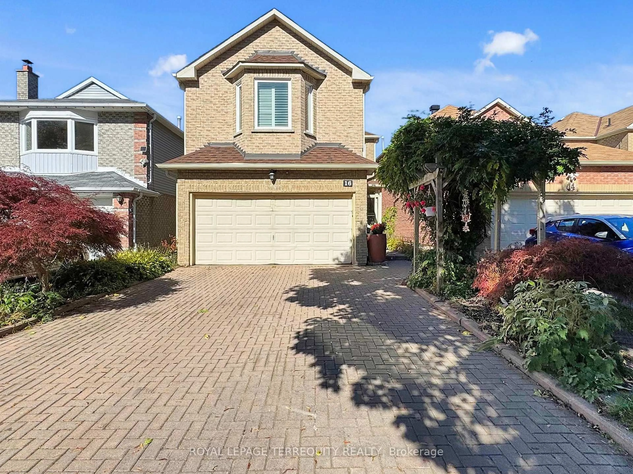The wait is over! Finally, a larger than average size bungalow available for sale in Agincourt North. This rare opportunity is nestled on a generous 58ft frontage lot. The freshly painted main level welcomes you with a stylish foyer adorned with new 24" x 24" tiles. The kitchen has been tastefully updated with a stone countertop, soft-close cabinets, a stylish backsplash, and matching 24" x 24" tiles, perfect for prepping those appetizing family meals. The expansive living and dining area boasts hardwood floors and a large front window that fills the space with natural light. A newly renovated 4-piece bathroom, featuring a sleek vanity, stone countertop, and new tiles, adds to the home's appeal. The absence of carpet continues with hardwood throughout the main floor hallway, leading to three spacious bedrooms, all with hardwood flooring. Relax in the cozy, renovated 4 season sunroom with electric heating and its own walkout entrance from the backyard, ideal for sporting event gatherings or enjoying a good book on quiet mornings. The unfinished basement offers a wealth of potential, with a partially finished yet fully functional 3-piece bathroom, a dedicated laundry area, and a separate side entrance perfect for future upgrades or income potential. Please note, a minimum of 2 hours notice is required for showings.
Inclusions: Fridge, Electric Stove, Built-in Dishwasher, Washer, Dryer, Garage Door Opener, Electric Ceiling Light Fixtures, Window Coverings. Central Vac System (As Is), Garden Shed (As-is). Partially installed Alarm system (As - is)
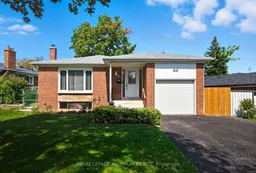 48
48

