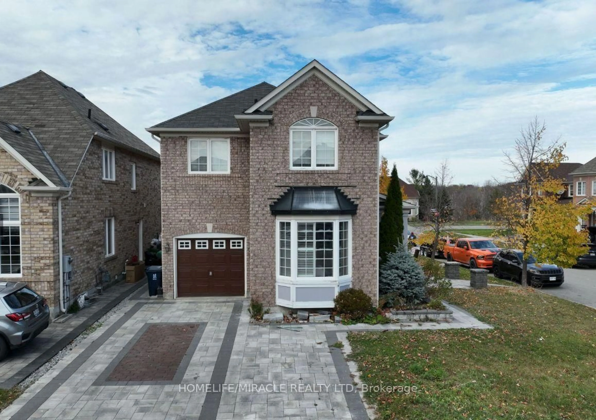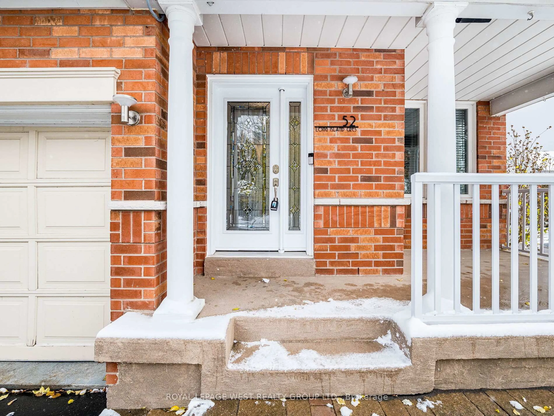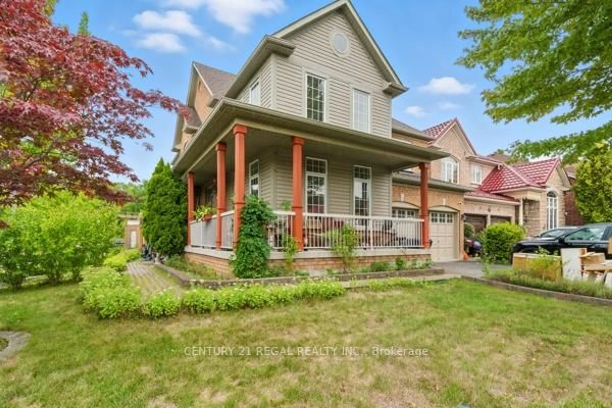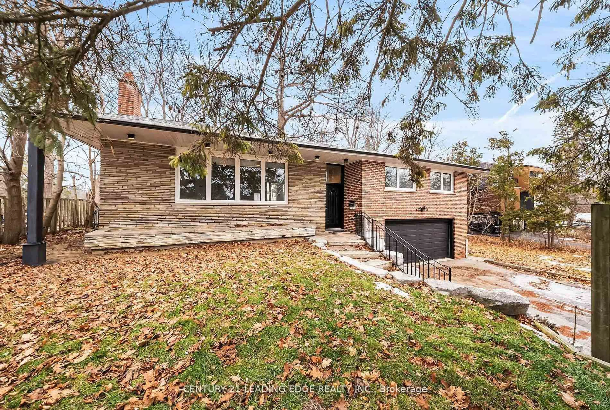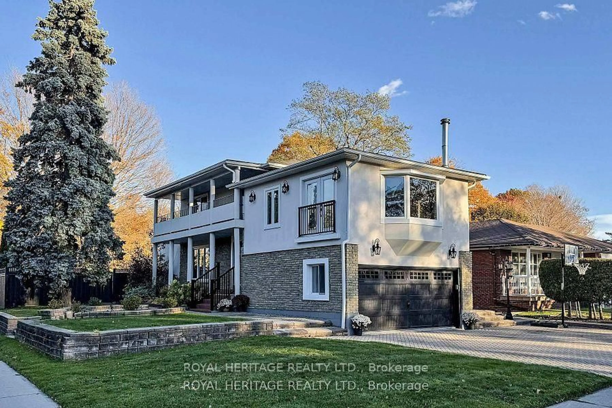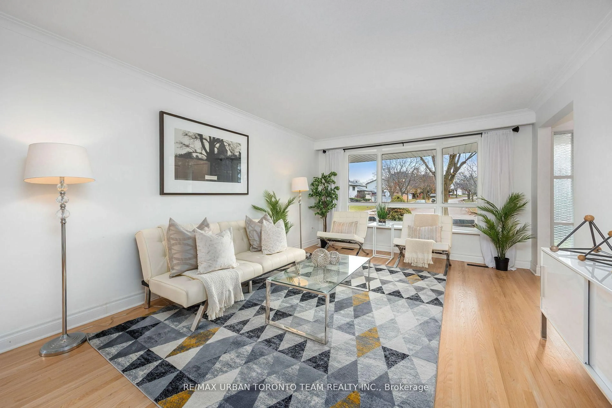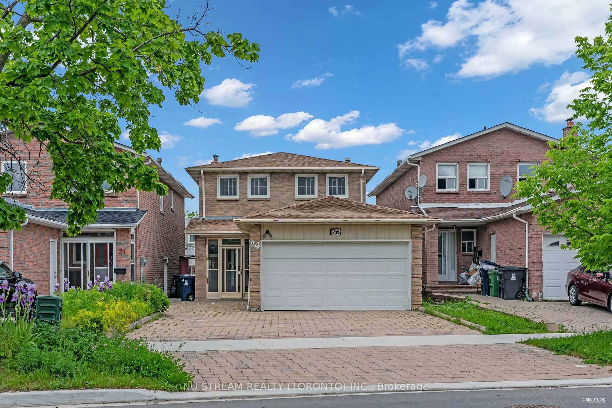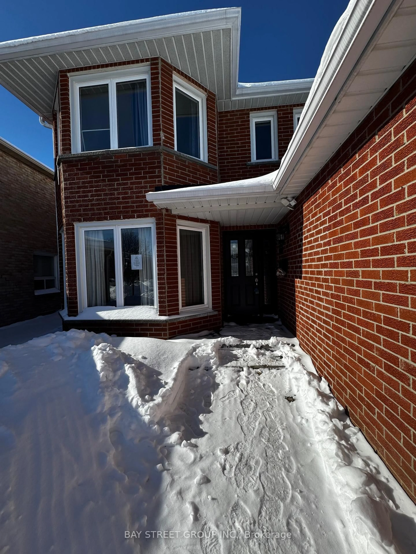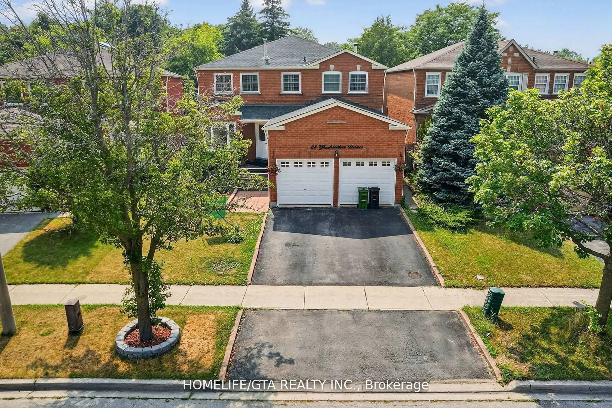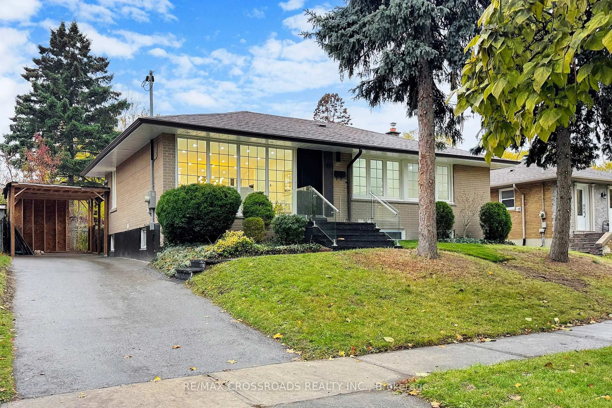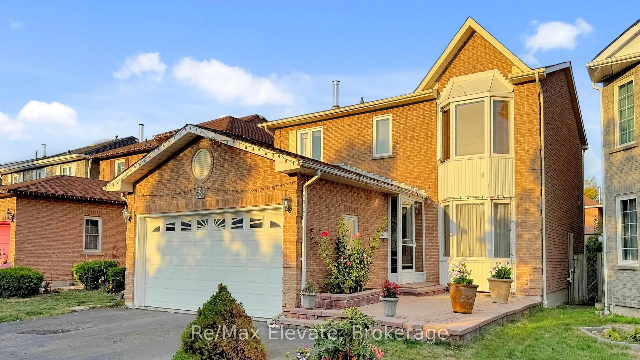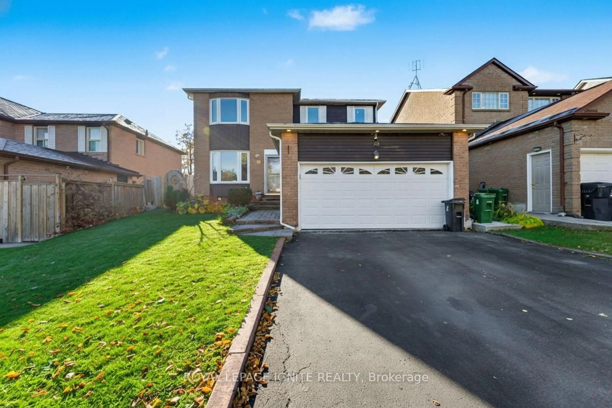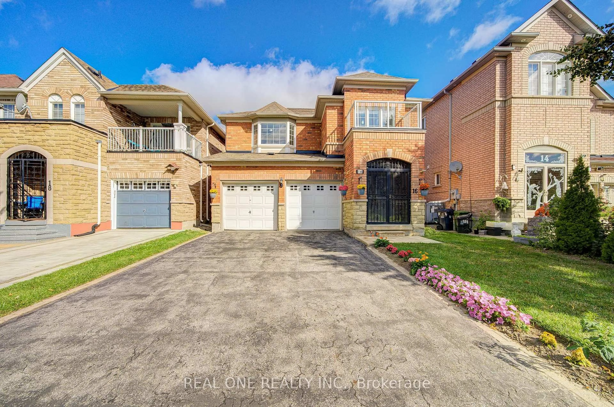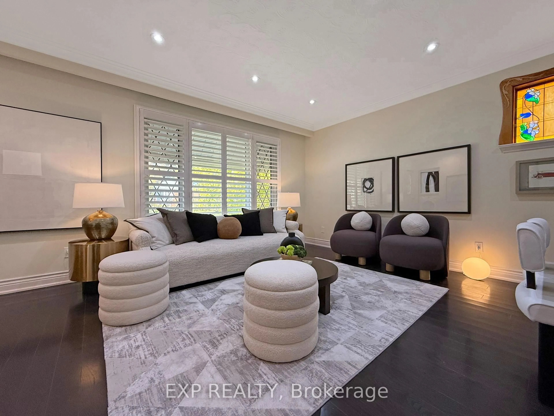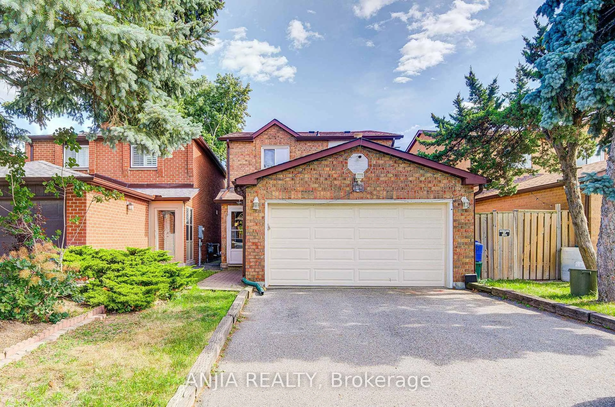Welcome to your new home in the desirable Cedarwood neighbourhood! This home is an ideal blend of classic charm and modern convenience, with easy access to public transit and a variety of shopping options. Step inside and be captivated by the warmth of the hardwood floors that flow seamlessly throughout the main and second levels. The entire home has been freshly painted, creating a bright and inviting atmosphere. The main floor features an open-concept living and dining area, perfect for entertaining guests, and a separate, cozy family room with a gas fireplace the perfect spot to unwind. The practical layout also includes a spacious, eat-in kitchen. The upper level is your private sanctuary. The large primary bedroom features a three-piece ensuite and a walk-in closet. The other bedrooms are also generously sized, providing ample space for family and guests. The fourth bedroom has been thoughtfully converted into an upper-level laundry room for ultimate convenience, but it can easily be converted back to a bedroom to suit your needs. The finished basement provides even more living space, complete with an additional three-piece bathroom and a dedicated office room ideal for a quiet home work space. Enjoy the outdoors in your own low-maintenance oasis. The cozy backyard boasts beautiful perennial gardens and maintenance-free turf, allowing you to relax and enjoy the seasons without the hassle of a traditional lawn. This home is a must-see for anyone looking for comfort, style, and convenience.
Inclusions: All Existing Light Fixtures, Window Coverings, S/S Fridge, Stove, Dishwasher, Microwave, 2x Washer, 2x Dryer, Freezer, GDO (No Remote), Treadmill, Hot Water Tank. Roof 2018 Furnace 2024 A/C 2024 Windows 2017/2021/2022 Insulation 2024 HWT 2013
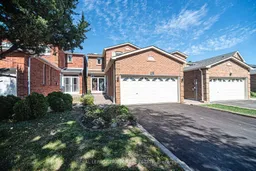 31
31

