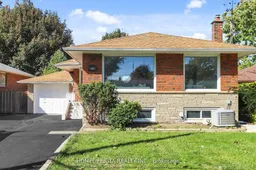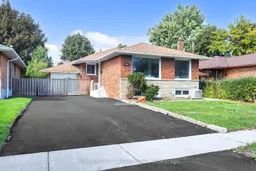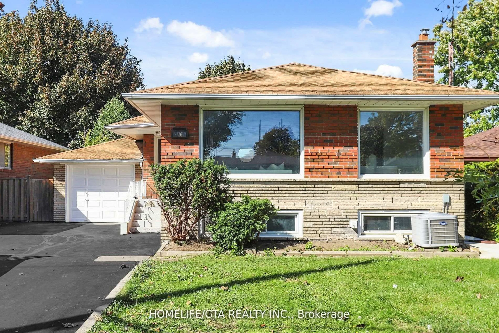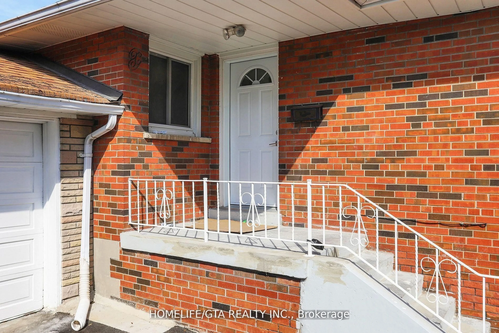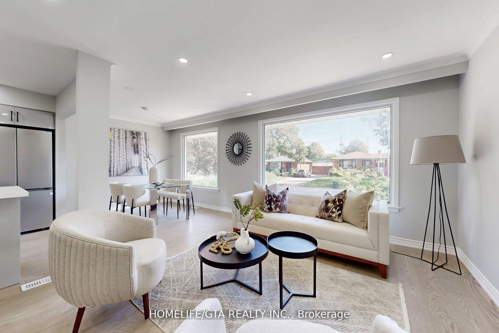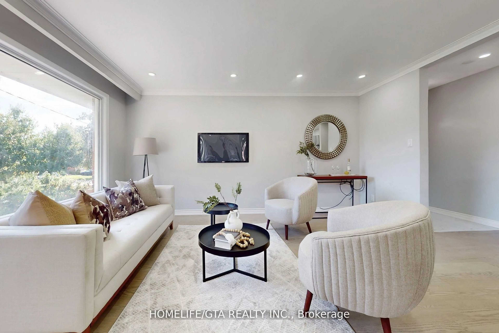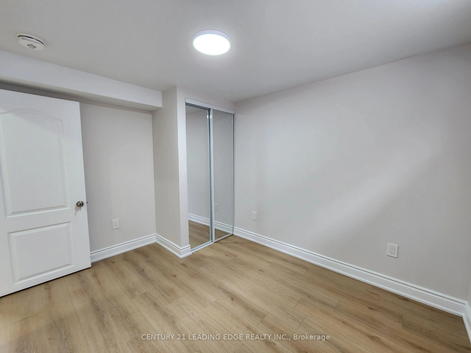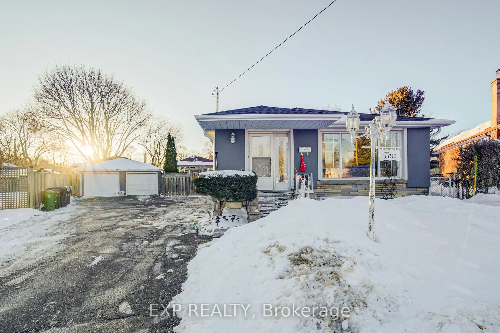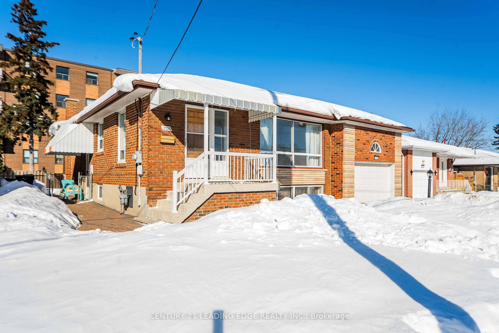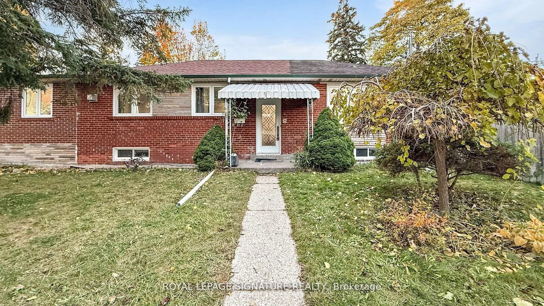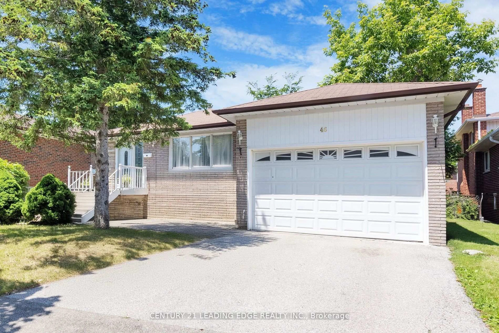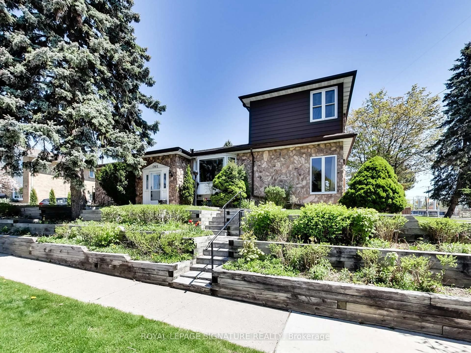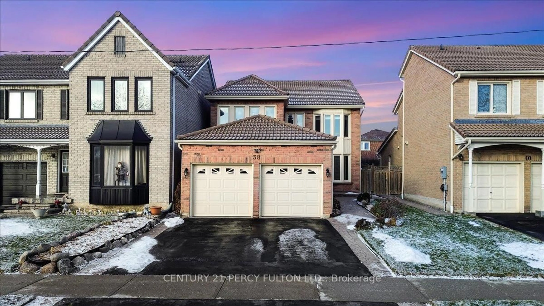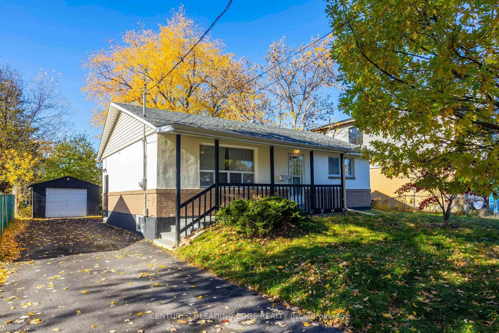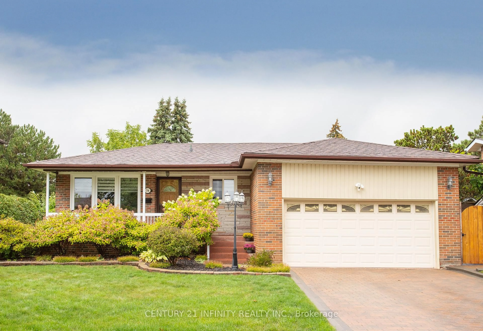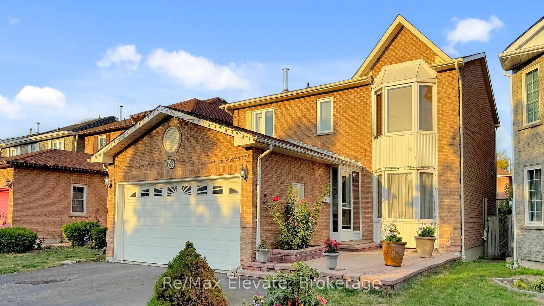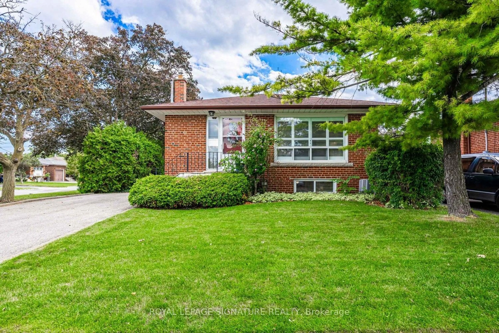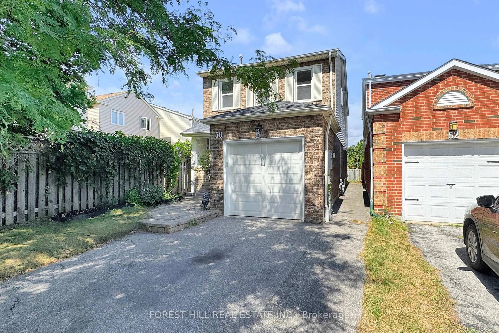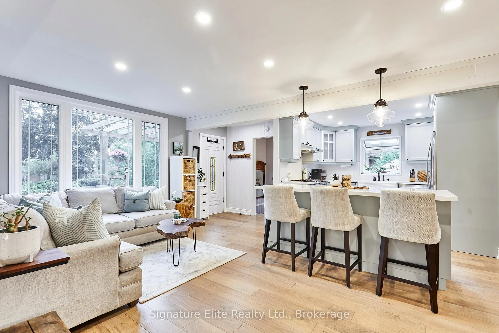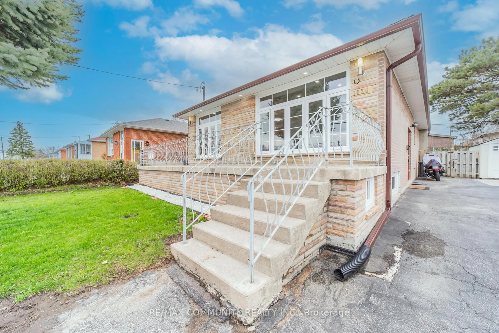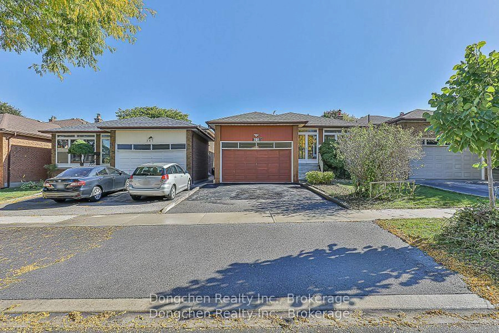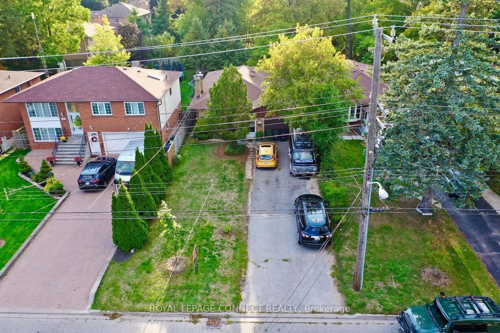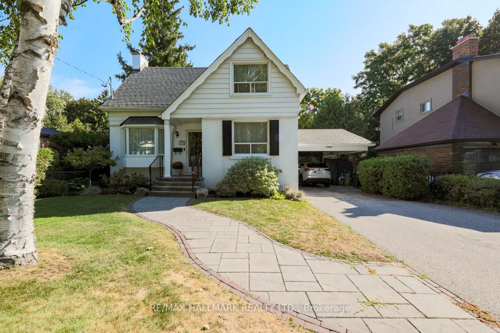16 Woolwick Dr, Toronto, Ontario M1H 2J1
Contact us about this property
Highlights
Estimated valueThis is the price Wahi expects this property to sell for.
The calculation is powered by our Instant Home Value Estimate, which uses current market and property price trends to estimate your home’s value with a 90% accuracy rate.Not available
Price/Sqft$893/sqft
Monthly cost
Open Calculator
Description
*Attention First Time Home Buyers and Investors and Multi Generational and Downsizers!* Own this home for 5% Down($88,380), Pay Only $2,450 per month* Own 10%($113,380) and Pay only $2,335/Mo* Own with 15% Down($170,700) and pay only $2,133.mo* Own with 20% Down($226,760) and pay only $1,853/Mo* Details at the Property with calculations* This gorgeous bungalow has Two Unit Occupancy Letter means a legal basement which can cost $50,000 Plus to make and adds value to home up to $100,000* This is recently renovated up and down which can cost over $150,000* It offers you 3+2 Bedrooms, 2 FULL BATH ON MAIN FLOOR and 1 in Basement* 2 Modern Kitchen, 1 Kitchen with Island, Engineered Hardwood, Quartz Counter, Back Splash, Luxury Viny Flooring, Pot Lights, Open Concept Design, Gorgeous Modern Bathrooms, new Driveway for 5 cars, New Garage Floor, Shingles 2019 and almost 50 foot wide lot* It will be close to future Subway Location* Yes 5 New Stainless Steel Appliances, Frameless Shower Doors* Close to Scarborough Town Centre, Subway, and Parks and shopping* You do not have to go through the Pain of Renovations and simply move in and start collecting Income from day one and this Great Investment will put smile on your face* Imagine renting up for $3,000 a month and living down and you will have paid up house faster* Take off $1,000 off from the Figures above and see it is an excellent Investment or not? Come out and see.
Property Details
Interior
Features
Main Floor
2nd Br
3.99 x 3.27Closet / hardwood floor / Window
Kitchen
4.48 x 2.86hardwood floor / Modern Kitchen / Centre Island
Living
4.98 x 3.63Picture Window / California Shutters / Combined W/Dining
Dining
3.02 x 2.74Picture Window / hardwood floor / Combined W/Kitchen
Exterior
Features
Parking
Garage spaces 1
Garage type Attached
Other parking spaces 4
Total parking spaces 5
Property History
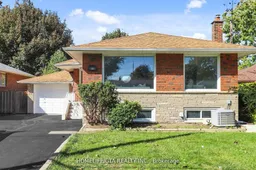 48
48