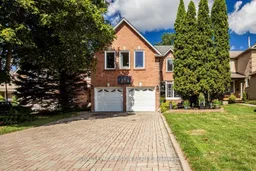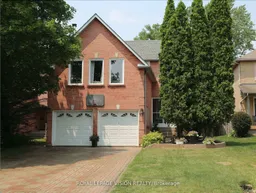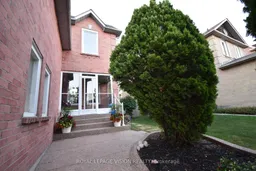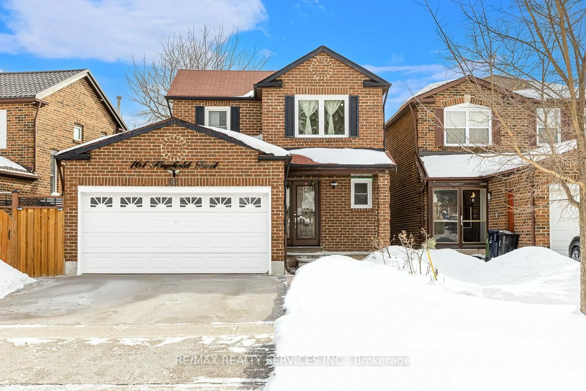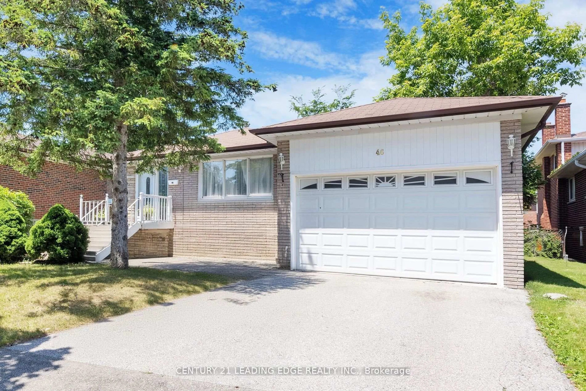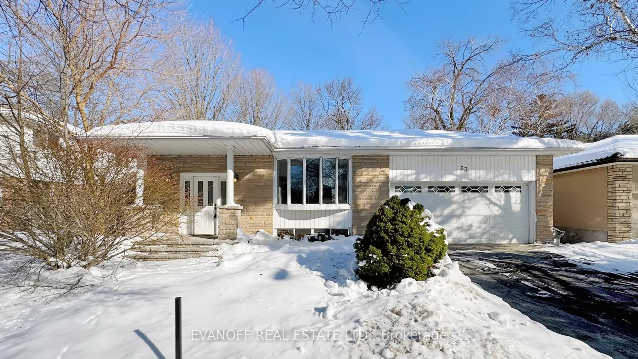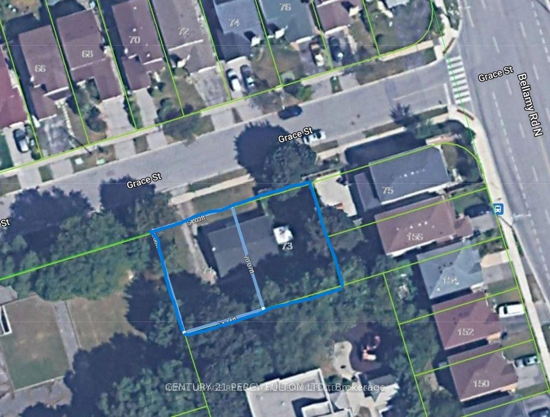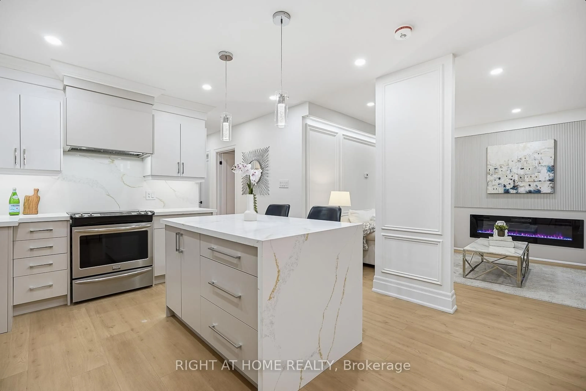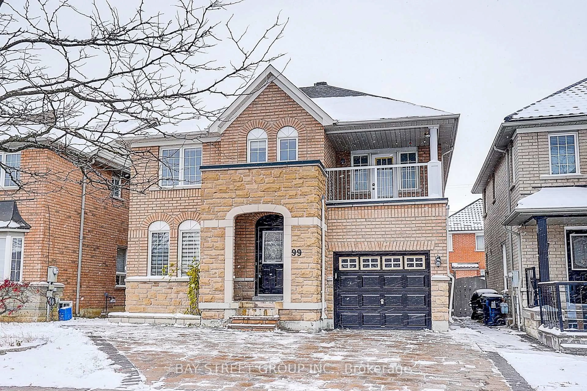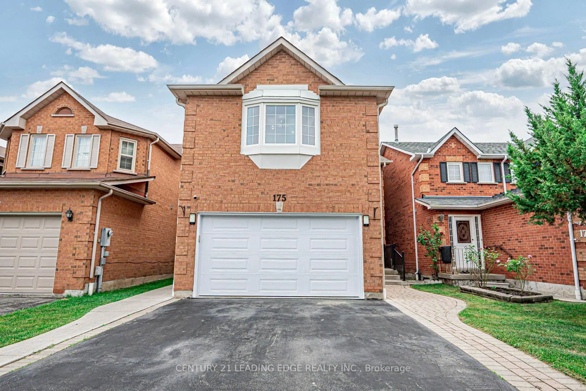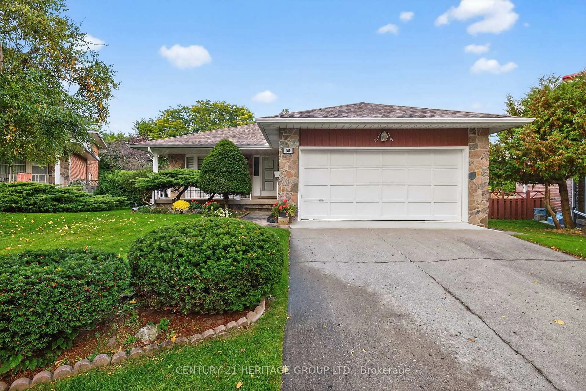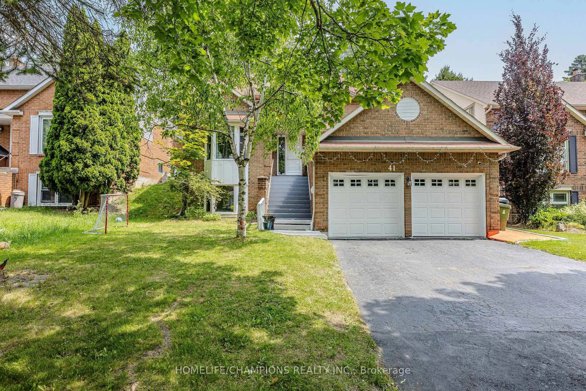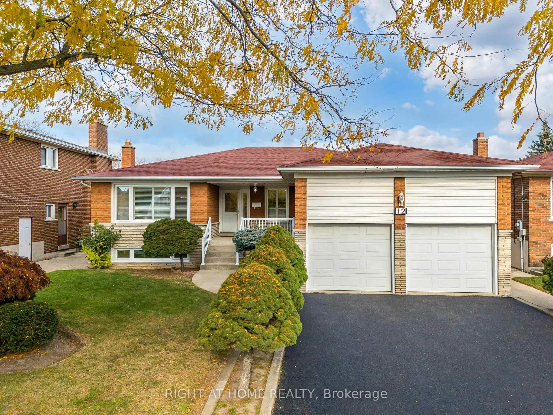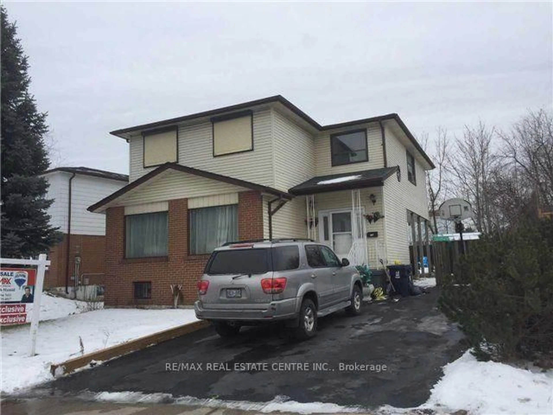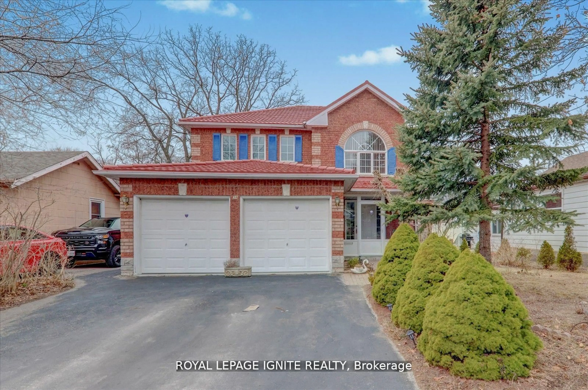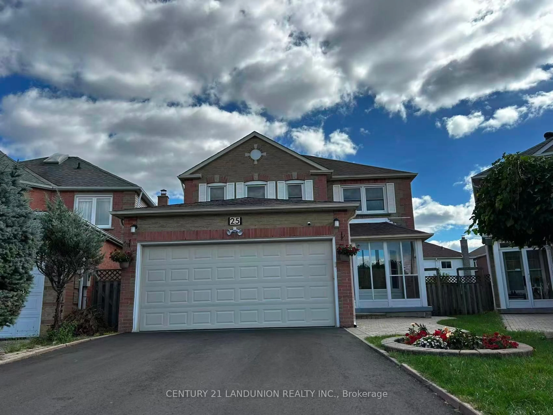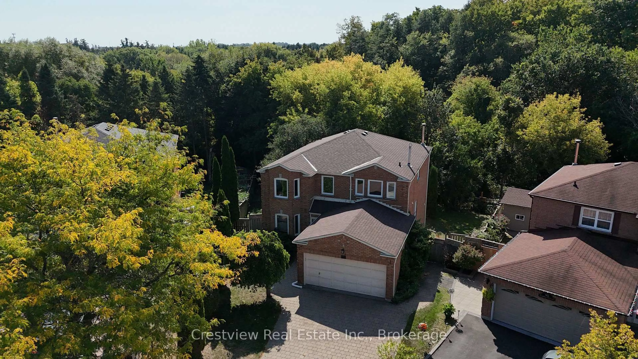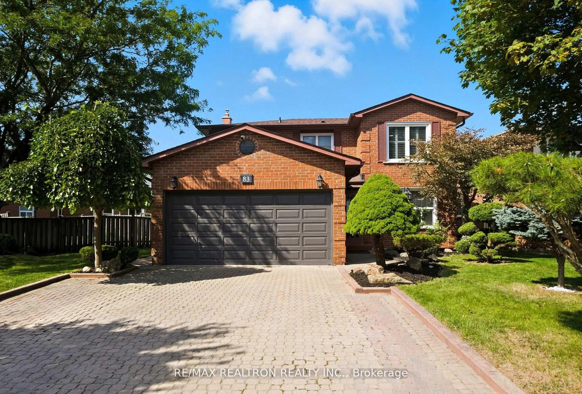Welcome to 28 Valley Centre! Your Backyard is perfectly situated on a tranquil ravine lot with unobstructed views of the Rouge National Urban Park. This Uniquely elegant and functional, meticulously upgraded home includes two-story, four-bedroom brick executive home, thoughtfully designed and flexible for the growing family. Loaded with upgrades and features, offering 3000 sq/ft over 3 levels of combined beautifully finished living space. Ideal for entertaining, large family gatherings. Recent upgrades over past years, amount to 100-125k $$$ spent. Interior Features and upgrades include: New concrete walkway and 3 rear patios. Gazebo, enclosed porch, New magic windows and patio door, 2 new exterior doors. Professionally redesigned, Gourmet Kitchen completely remodelled custom premium-quality cabinetry. Ideal for culinary enthusiasts and entertaining guests. High-end metal pull-out cabinetry storage drawers, quartz countertops & backsplash, coffee station. Brand new high-end appliances LG gas stove, glass door fridge, dishwasher, lighting. Completely new main floor large format ceramic tiles. Freshly painted throughout, metal railing and retreaded wood steps. Huge 18x18 great-room located on its own mid-level, flexiable space for large group entertaining or nestling with the family. 10 foot high, Cathedral ceiling with striking granite stone floor to ceiling fireplace. Cozy up over winter months. Three completely renovated bathrooms updates include Jacuzzi tub, massage showers, granite countertops and vanity. Multifunctional bsmnt features separate entrance, 2nd full kitchen & laundry. Two guest bedrooms. Perfect for Inlaw suite / additional Rental Income or space for home business-office. Ext Boasts a landscaped front yard. With Interlocked Driveway, newly installed concrete front & side walkway to the rear concrete patio. Functionally enclosed Front screened Porch. Very rare opportunity to own a home backing onto a national Park in Toronto
