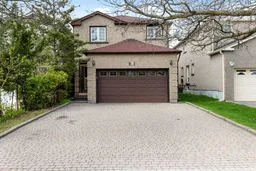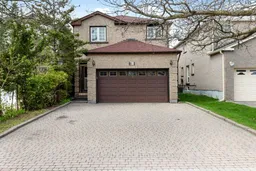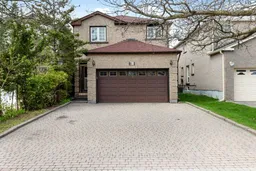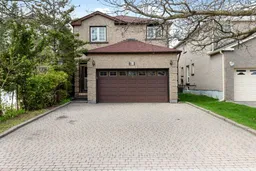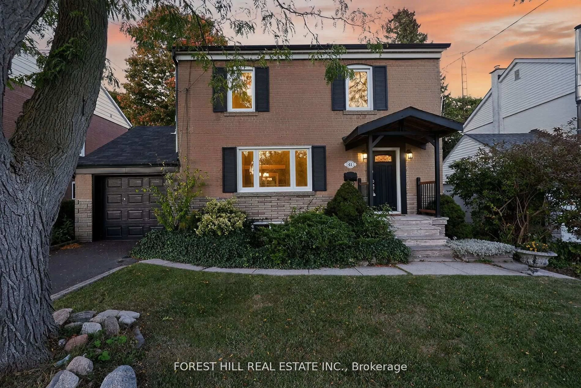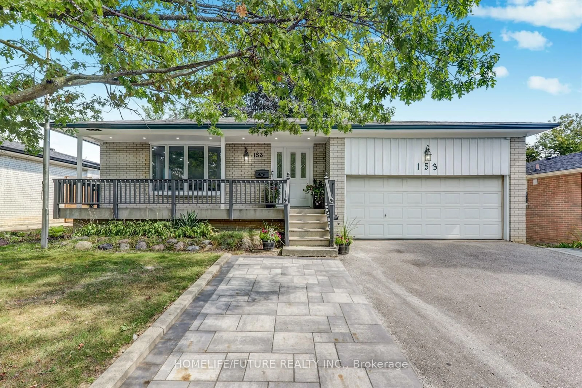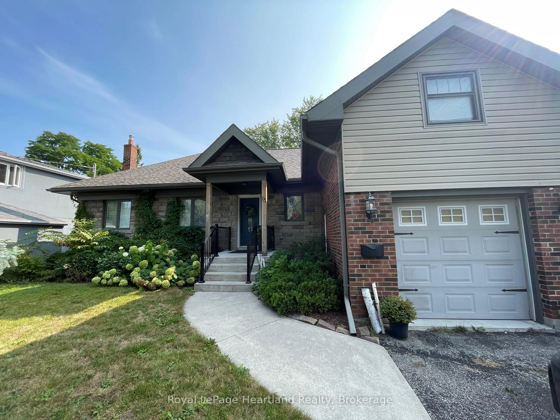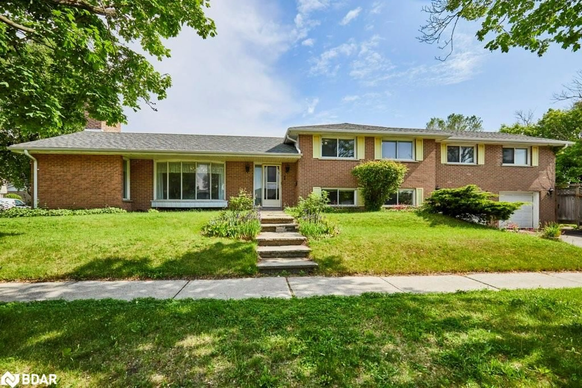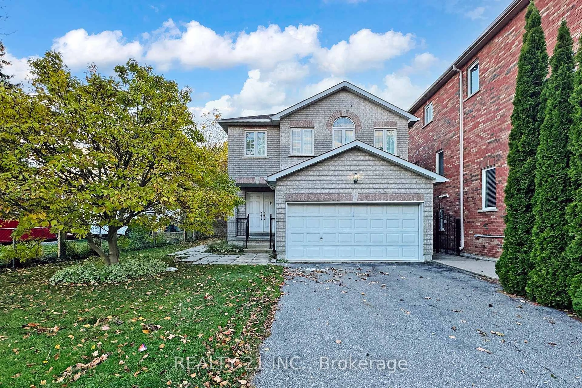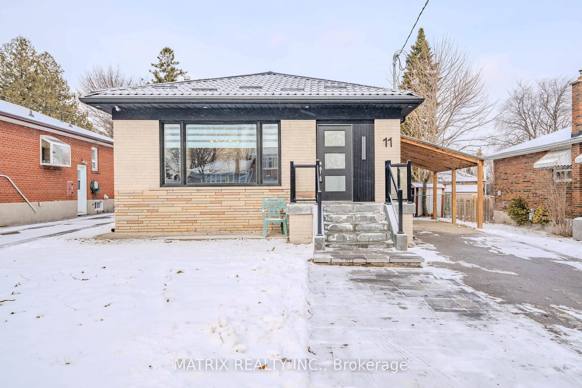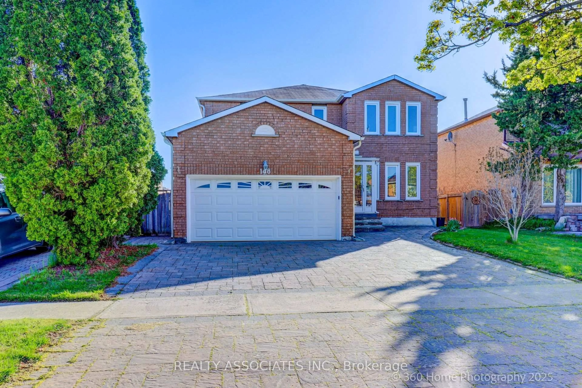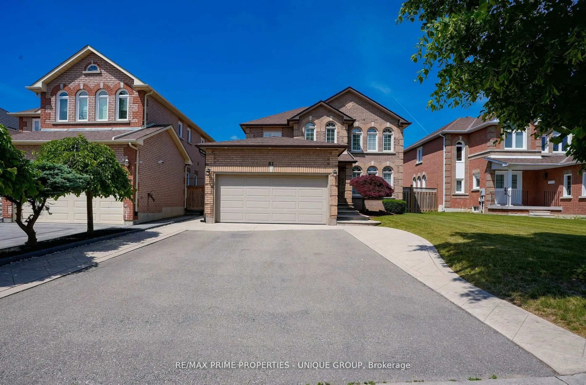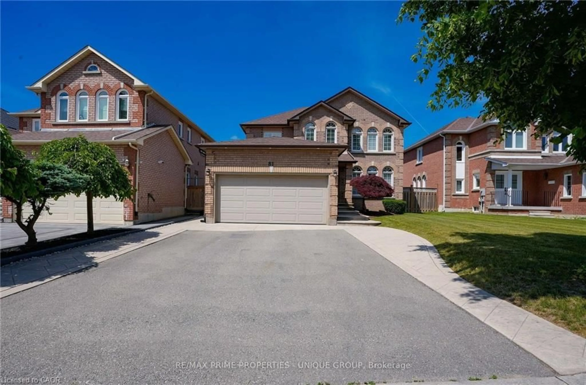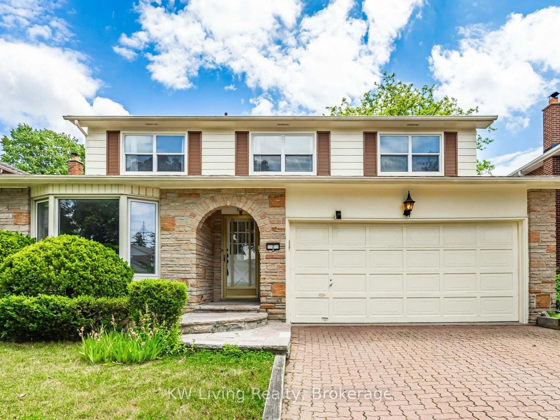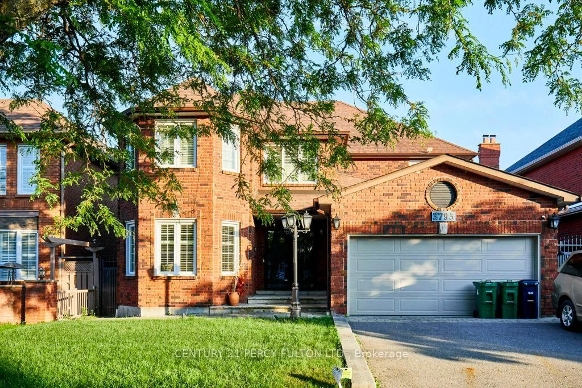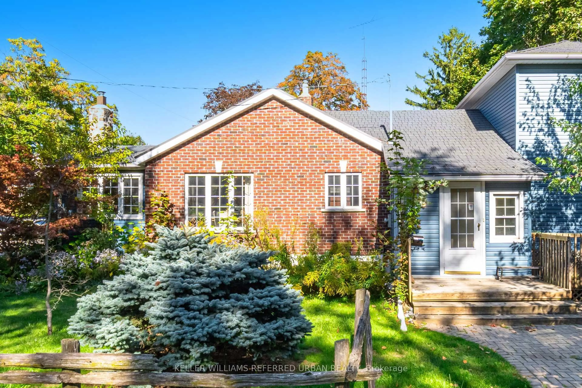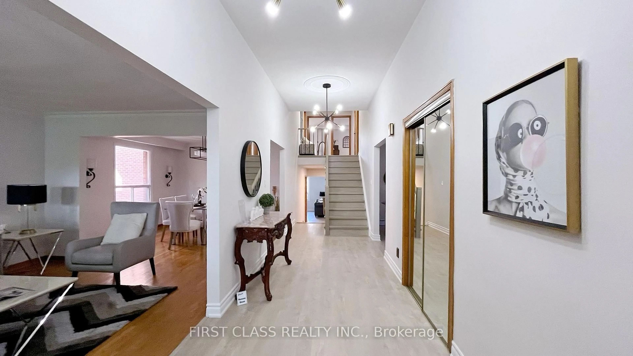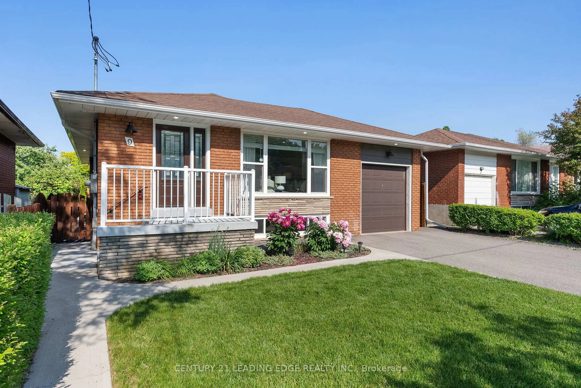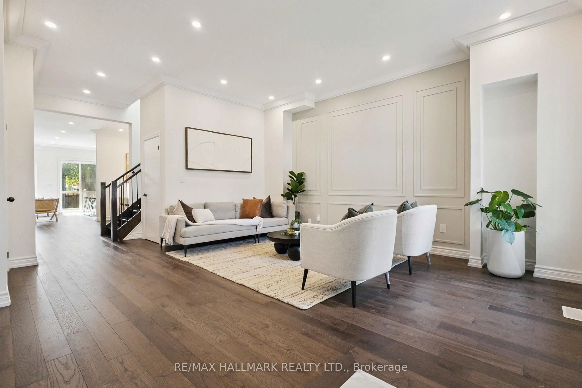Prime Milliken Mills East Opportunity! Welcome to this beautifully renovated 2-storey gem featuring 4+1 spacious bedrooms, 4 full bathrooms, and an attached double garage tucked away on a quiet, family-friendly street in one of Markham's most desirable neighbourhoods.This sun-filled, meticulously maintained home is loaded with high-end upgrades and thoughtful finishes throughout. Step inside to discover a warm and inviting layout enhanced by smooth ceilings, gleaming engineered hardwood floors, and modern pot lights that brighten every corner. The sleek, open-concept kitchen is a chef's dream, showcasing quartz countertops, a stylish backsplash, stainless steel appliances, and a generous centre island ideal for cooking, entertaining, or casual family meals.The elegant dining area flows seamlessly into the spacious living and family rooms, where you'll find a cozy gas fireplace and large windows that let in plenty of natural light. Upstairs, you'll find four well-appointed bedrooms, including a luxurious primary retreat complete with a walk-in closet and a spa-inspired 5-piece ensuite featuring a soaker tub and separate glass shower.The fully finished basement offers a versatile in-law suite with a full kitchen, bedroom, living area potential perfect for extended family, guests, or future rental income. Enjoy ample parking with 6 total spaces, a fully fenced backyard, and a welcoming front porch. Just steps to TTC, close to GO Train, upcoming LRT, Hwy 407/404, top-rated schools, Pacific Mall, restaurants, parks, and all amenities. A move-in-ready home in a vibrant and convenient community, don't miss this rare opportunity!
Inclusions: 2 Fridges, 2 Stoves, Washer, Dryer, Dishwasher, Microwave, Central Air, Central Vac, Gas fireplace, All window Coverings, Garage Door Opener, Hot water tank owned
