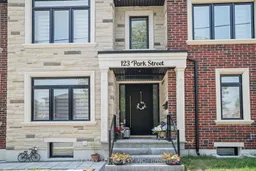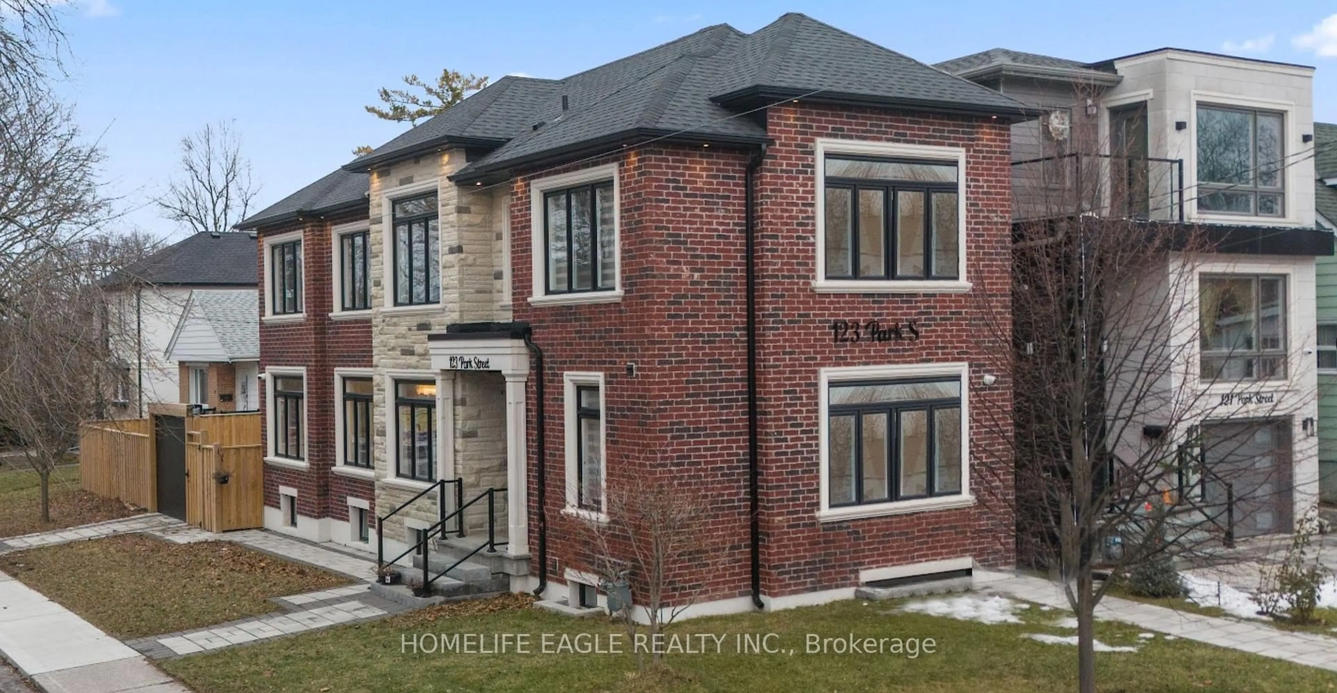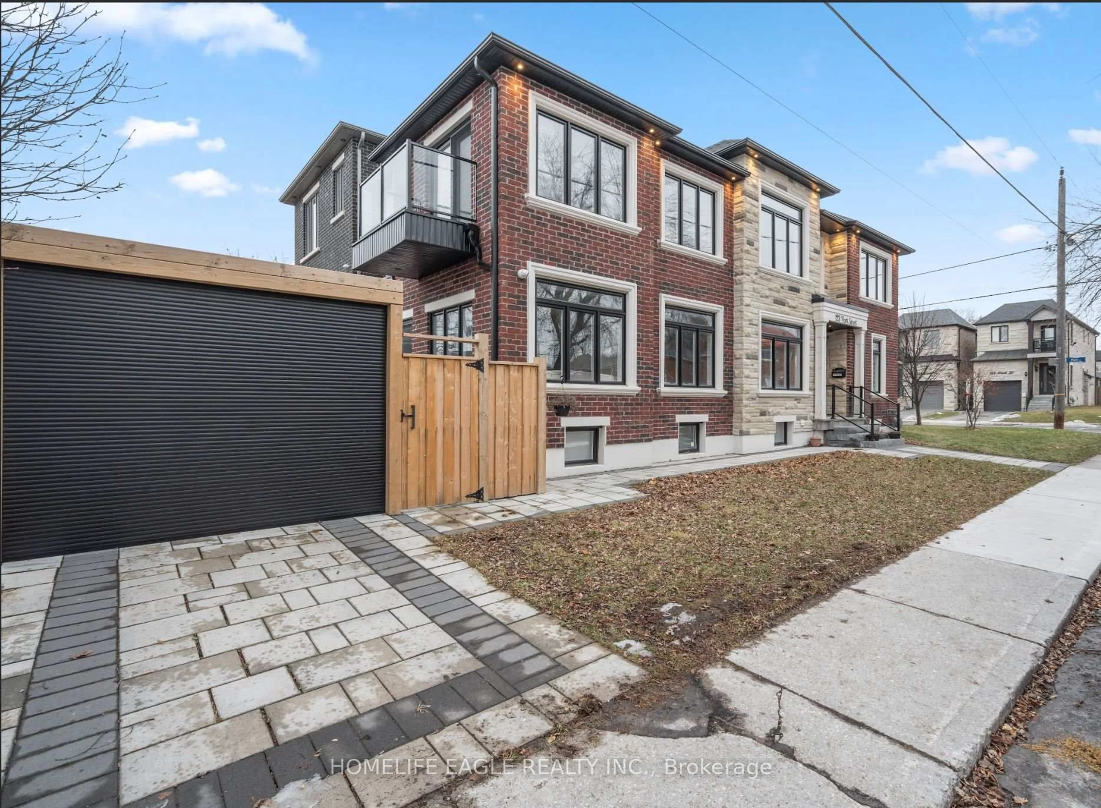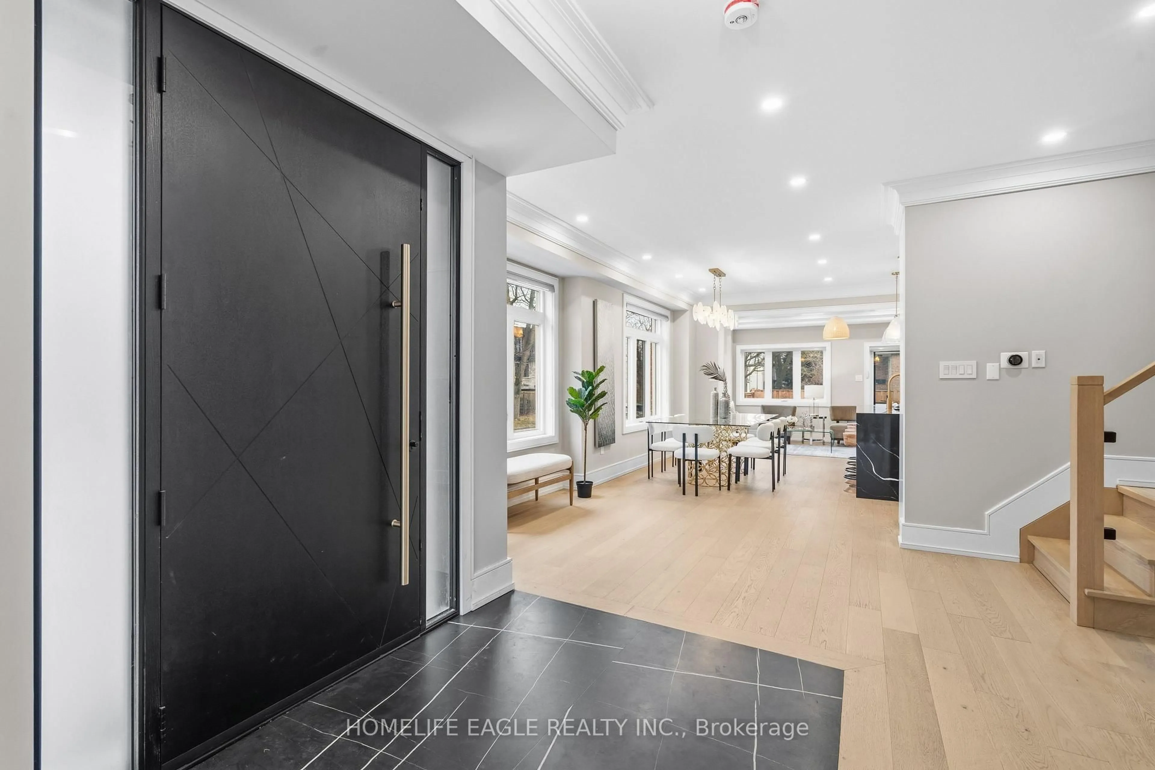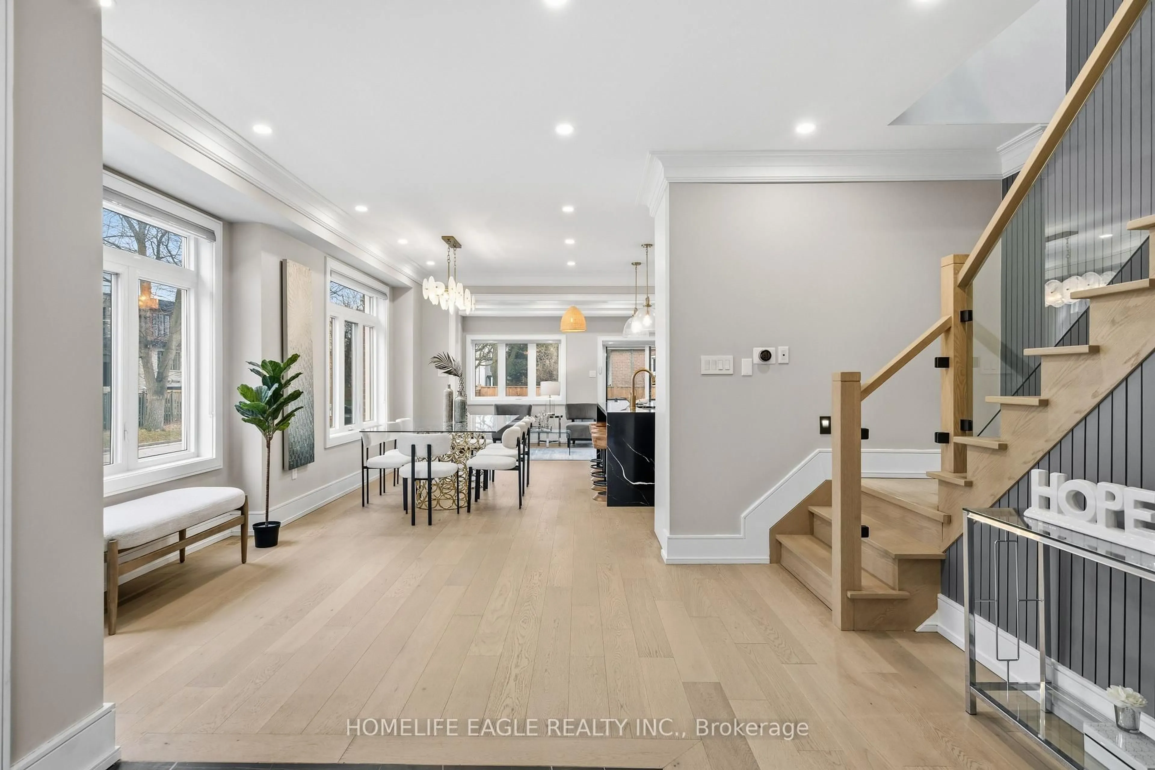123 Park St, Toronto, Ontario M1N 2P2
Contact us about this property
Highlights
Estimated valueThis is the price Wahi expects this property to sell for.
The calculation is powered by our Instant Home Value Estimate, which uses current market and property price trends to estimate your home’s value with a 90% accuracy rate.Not available
Price/Sqft$630/sqft
Monthly cost
Open Calculator
Description
The Perfect 4+2 Bedroom & 6 Bathroom Detached *Premium Corner Lot* Family Friendly Birchcliff Community* Beautiful Curb Appeal Includes Brick & Stone Exterior* Precast Columns & Glass Railing At Front Porch* Modern Black Windows W/ Stone Surround Finish* 360 Exterior Pot Lights & Professionally Interlocked Grounds W/ 116ft Lot Depth* Enjoy Over 3,000 Sqft Of Luxury Living* Large Basement W/ High Ceilings Offering Rental Potential Unit & Separate Large Rec Rm For Leisure Use* True Open Concept Floor Plan W/ Large Sun Filled Windows* High 9Ft Ceilings On Main* Living Room W/ Coffered Ceilings & Custom Built In Wall-Unit* Chef's Kitchen W/ Large Centre Island* Sitting For Four* All High End Jenn Air Major Kitchen Appliances* Quartz Waterfall Counters W/ Matching Backsplash* Pot Filler Over Gas Cooktop* Under Cabinet Lighting* Modern Two Tone Design Cabinetry W/ Ample Storage Space & Modern Hardware* Large Dining Area W/ Modern LED Lighting* Perfect For Family Entertainment* Family Room W/ Custom Stone Fireplace Wall *Floating Firelace* Recessed Ceilings* Built-In Cabinets W/ Outlet For TV & W/O To Composite Sundeck* High End Finishes Throughout Includes Wide Engineered Hardwood Floors* Crown Moulding* High Baseboards* Solid Wood Interiror Doors* Flushed Air Vents* Glass Railing For Main Staircase* Modern Light Fixtures* Zebra Blinds & Toto Brand Name Toilets* Primary Bedroom W/ Large Balcony, Walk-In Closet W/ Organizers & 3PC Ensuite W/ Custom Tiling* 2nd Primary Bedroom W/ High Vualted Ceilings* Floor To Ceiling Built-In Closet & 3Pc Ensuite* All Spacious Bedrooms W/ Closet Space* 3 Skylights & 2nd Floor Laundry* Fin'd Bsmnt W/ Sep Entrance* Large Multi-Use Rec Area W/ Rough-In For Wet Bar & Full 4PC Bathroom *Separete Unit W/ Rental Potential Includes A Full Kitchen, Full 3PC Bathroom* Laundry & 2 Bedrooms* Composite Sundeck W/ Glass Railing In Backyard* Custom Garage Lift W/ Dedicated Parking Pad* Private Backyard W/ No Neighbour On One Side* Must See! Don't Miss!
Property Details
Interior
Features
Main Floor
Living
4.1 x 3.81hardwood floor / Coffered Ceiling / B/I Shelves
Kitchen
4.6 x 2.9Centre Island / Quartz Counter / Stainless Steel Appl
Family
6.0 x 3.33hardwood floor / Fireplace / B/I Shelves
Dining
4.6 x 2.74hardwood floor / Crown Moulding / Led Lighting
Exterior
Features
Parking
Garage spaces -
Garage type -
Total parking spaces 2
Property History
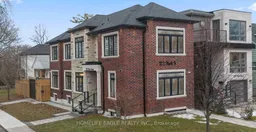 35
35