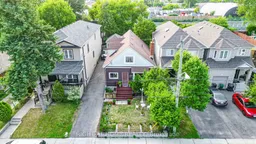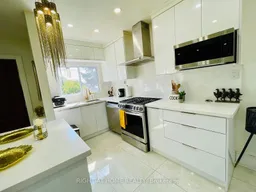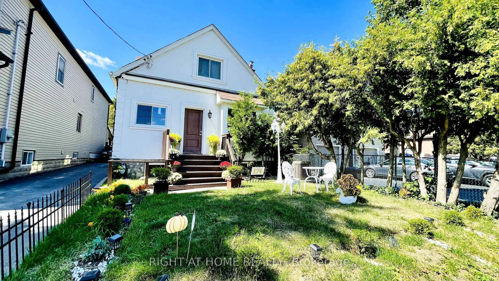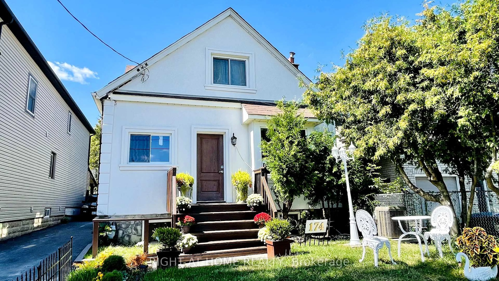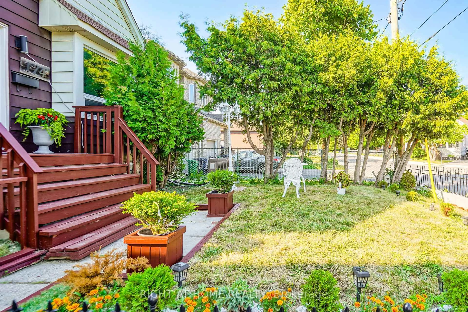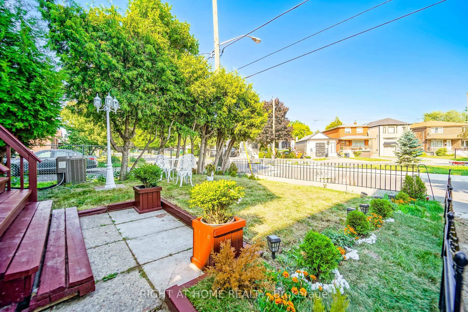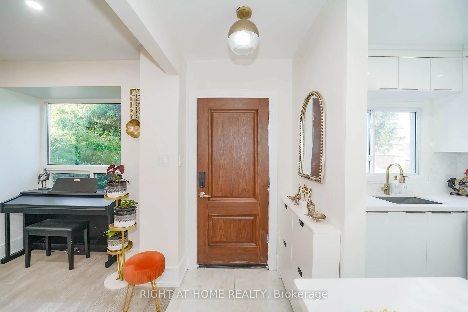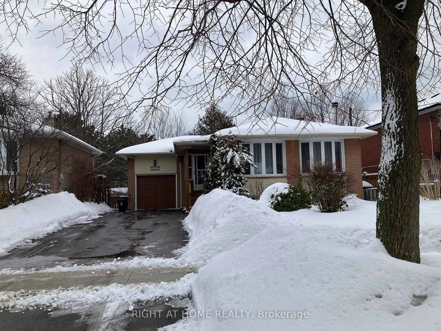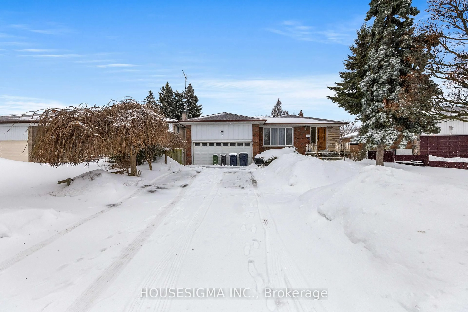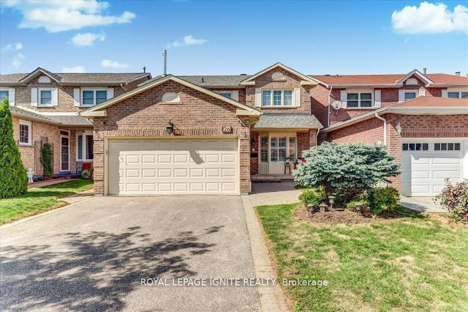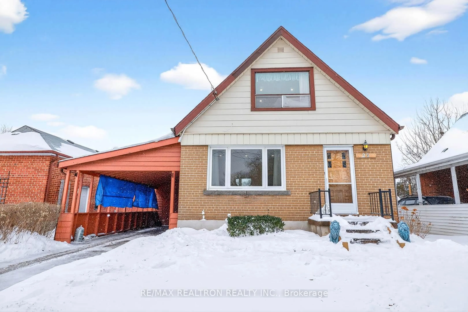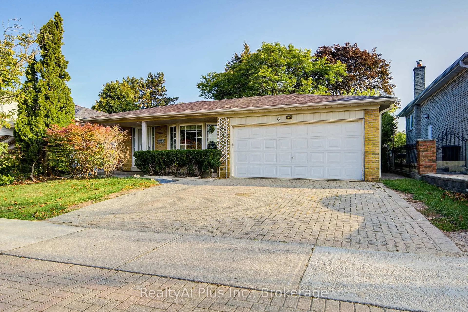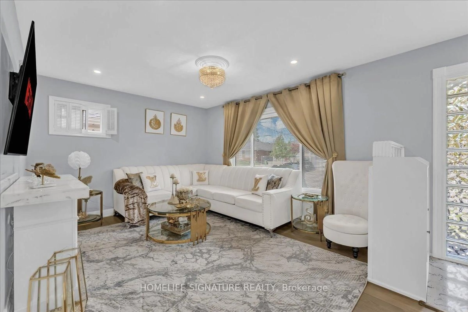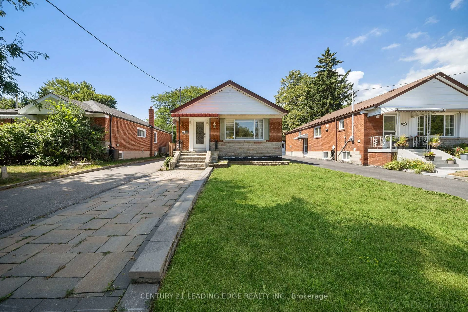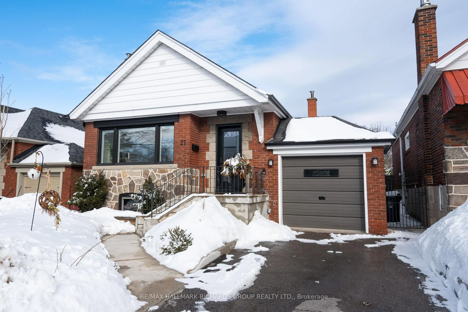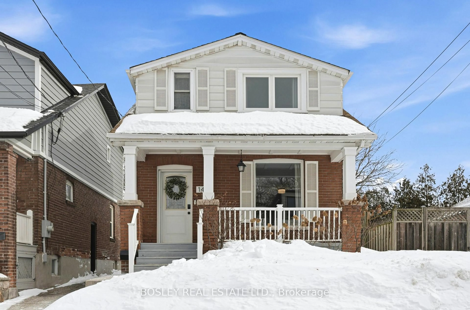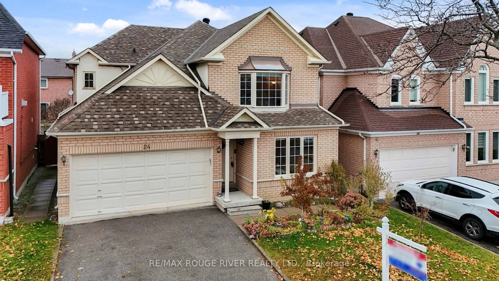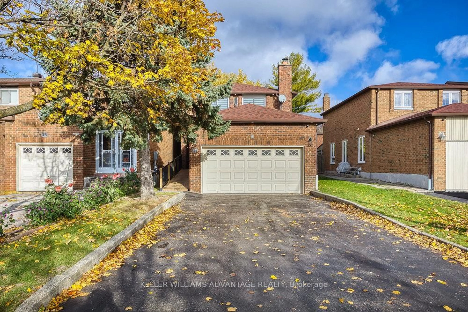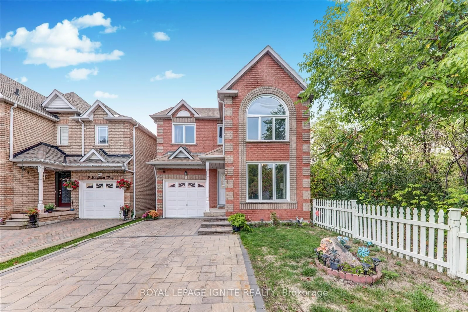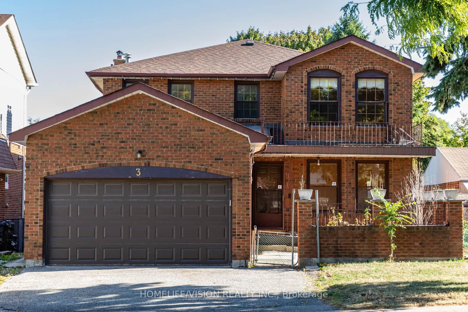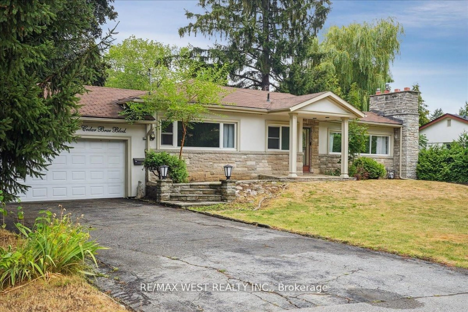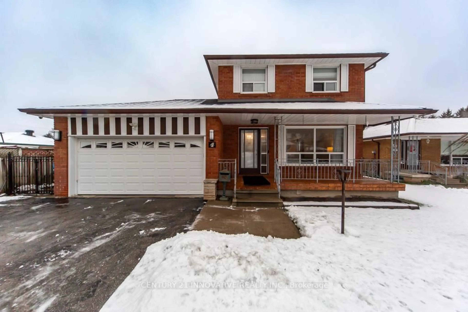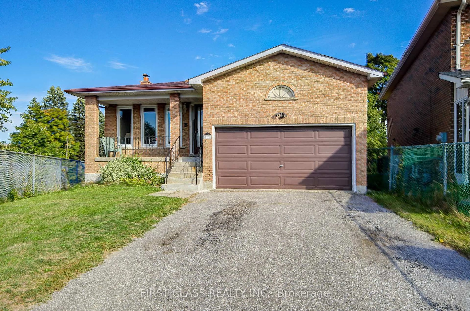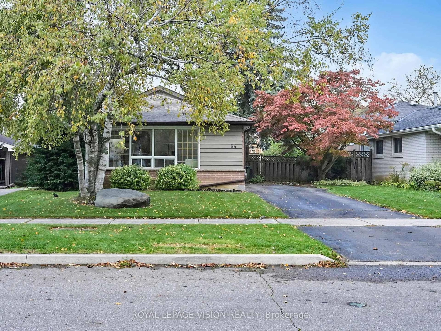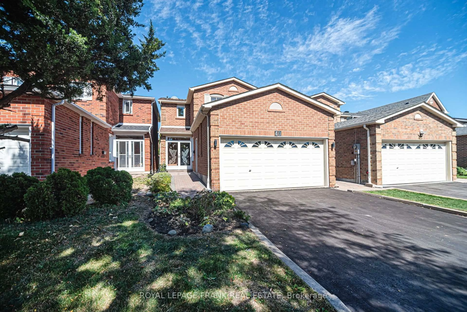174 Aylesworth Ave, Toronto, Ontario M1N 2J6
Contact us about this property
Highlights
Estimated valueThis is the price Wahi expects this property to sell for.
The calculation is powered by our Instant Home Value Estimate, which uses current market and property price trends to estimate your home’s value with a 90% accuracy rate.Not available
Price/Sqft$826/sqft
Monthly cost
Open Calculator
Description
Welcome to this beautifully updated detached home offering style, space, and income potential in a quiet, family-friendly neighbourhood near Birchmount Rd & Danforth Rd. Featuring 4 spacious bedrooms upstairs and 3 additional bedrooms in the finished basement with a separate entrance, this home is ideal for multi-generational living or investment purposes. The owner has spared no expense, investing over $200K in recent renovations, including modern pot lights, stainless steel appliances, new driveway, enhanced insulation, and more. With 4 full washrooms and 3 functional kitchens, this home is move-in ready and offers incredible versatility. The finished basement generates over $3,000/month in rental income, making it a great opportunity for savvy buyers or families seeking added financial flexibility. Enjoy a bright and open layout, complemented by a large private backyard, perfect for entertaining, gardening, or relaxing in your own quiet retreat. Located within walking distance to schools, parks, shopping, grocery stores, restaurants, and public transit, this home offers unmatched convenience in one of Scarborough's most desirable pockets. This isn't just a home, its a lifestyle. Whether you're upsizing, investing, or settling into your forever home, this property checks all the boxes. Don't miss your chance to own this beautifully renovated gem in a prime location!
Property Details
Interior
Features
Main Floor
Living
4.3 x 3.32hardwood floor / O/Looks Frontyard / Large Window
Dining
3.5 x 2.72hardwood floor / Double Closet / Window
Kitchen
4.1 x 2.3Double Sink / Galley Kitchen / Window
Primary
3.7 x 3.3hardwood floor / Closet / W/O To Deck
Exterior
Features
Parking
Garage spaces 1
Garage type Detached
Other parking spaces 4
Total parking spaces 5
Property History
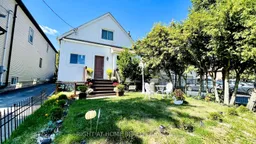 45
45