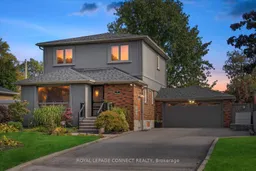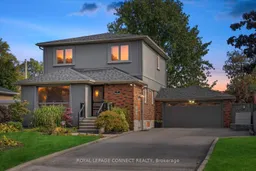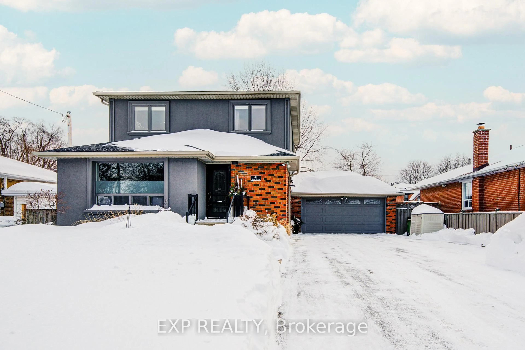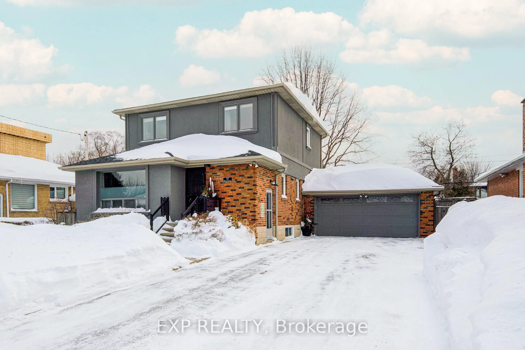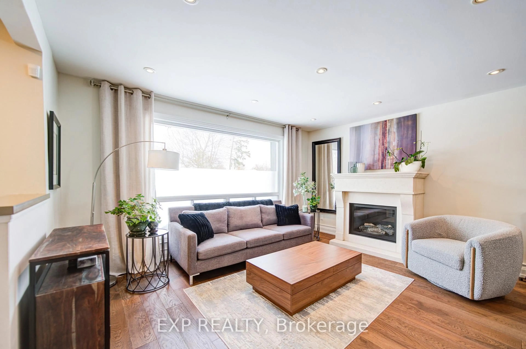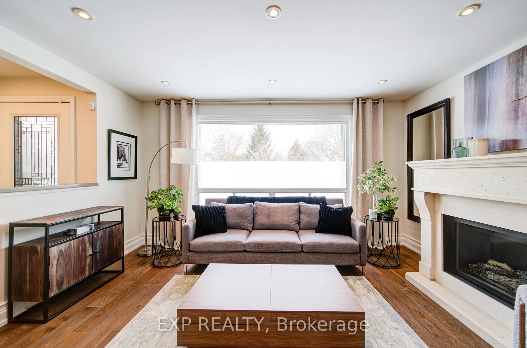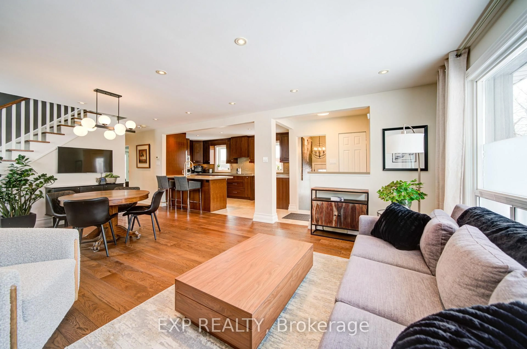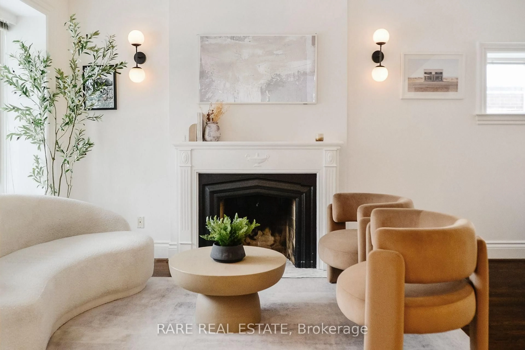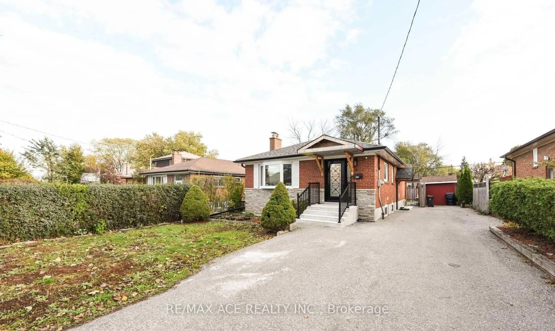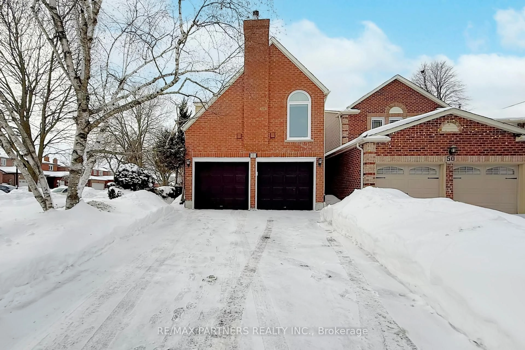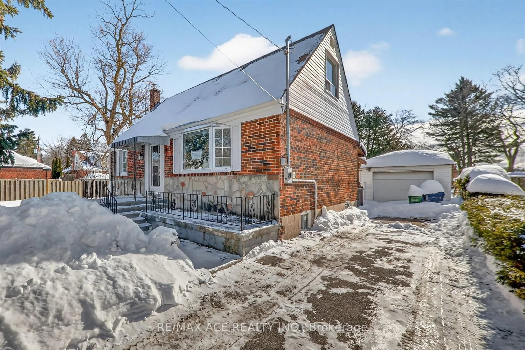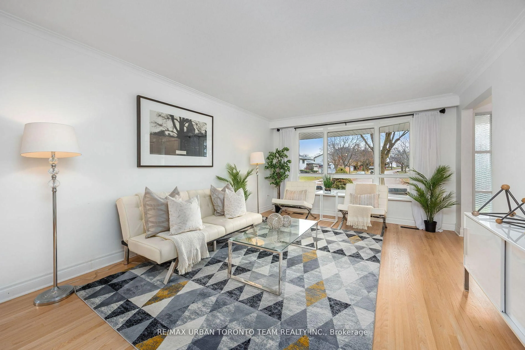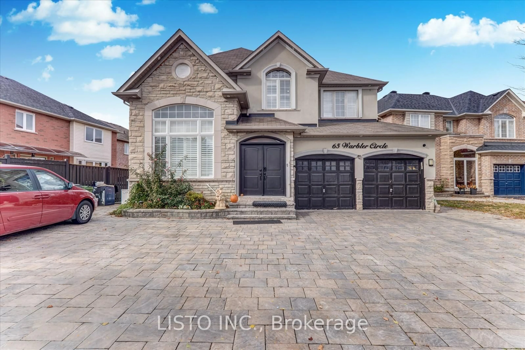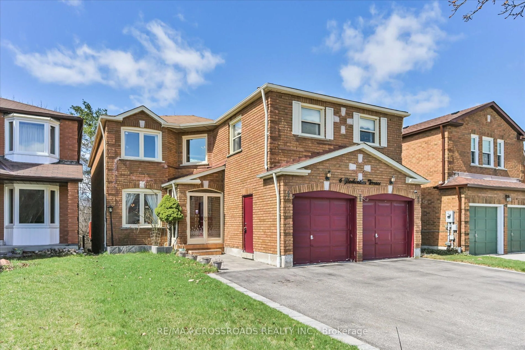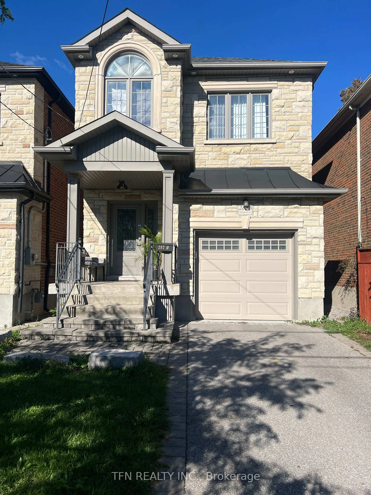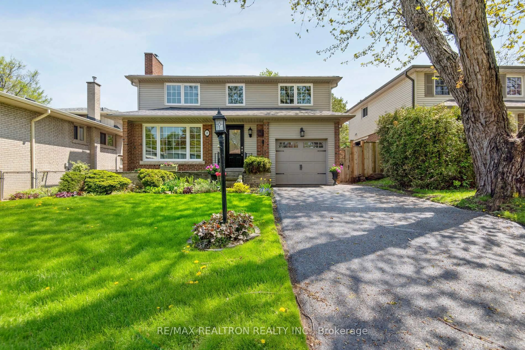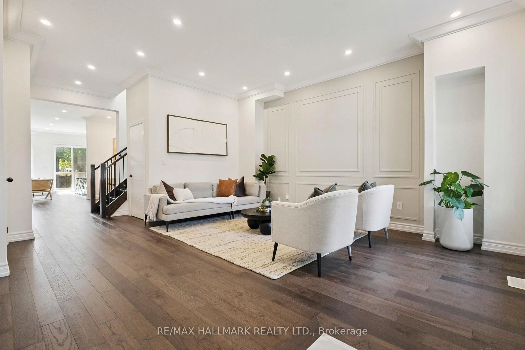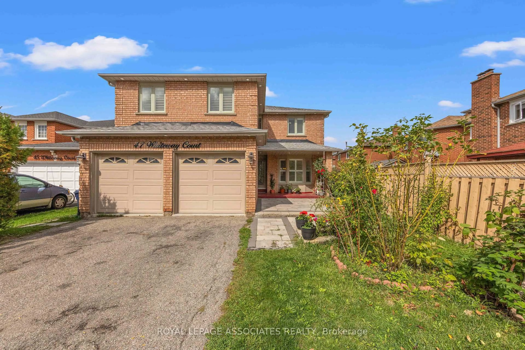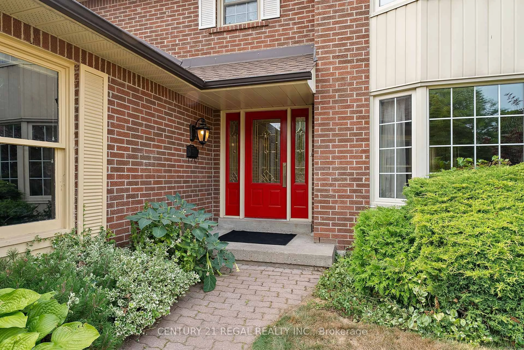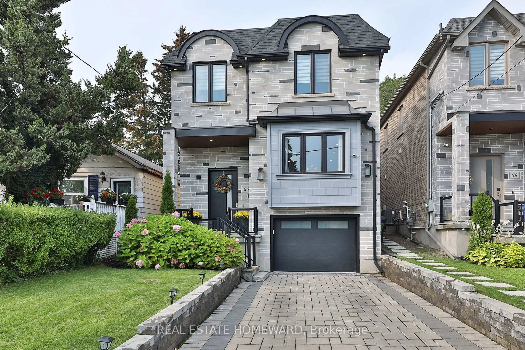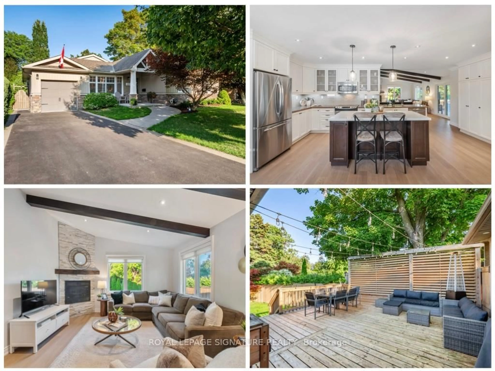47 Brenda Cres, Toronto, Ontario M1K 3C5
Contact us about this property
Highlights
Estimated valueThis is the price Wahi expects this property to sell for.
The calculation is powered by our Instant Home Value Estimate, which uses current market and property price trends to estimate your home’s value with a 90% accuracy rate.Not available
Price/Sqft$802/sqft
Monthly cost
Open Calculator
Description
Welcome To This Beautifully Updated 4+1 Bedroom, 4-Bathroom Home Nestled In The Desirable Kennedy Park Community *Situated On A Premium 55-Ft Lot With A Double Car Garage, This Lovingly Maintained Residence Offers A Bright And Open-Concept Layout With Timeless Hardwood Flooring, Pot Lights, And Elegant Finishes Throughout *The Chef's Kitchen Features Rich Solid Wood Cabinetry, Caesarstone Countertops, And An Induction-Ready Cooktop, Flowing Seamlessly Into A Spacious Living And Dining Area Anchored By A Cozy Fireplace *Two Bedrooms On The Main Floor Include One With A Walk-Out To The Backyard. Upstairs, The Primary Retreat Boasts A 5Pc Ensuite And Walk-In Closet, Alongside A Second Bedroom With Its Own 3Pc Ensuite *The Separate Side Entrance Leads To A Finished Basement With A Full Bath-Ideal For In-Law Suite Potential *Surrounded By Custom Homes, Parks, Shopping, And New Development *This Home Offers Comfort, Character, And Convenience*
Property Details
Interior
Features
Main Floor
Kitchen
3.0 x 5.4Breakfast Bar
Family
2.92 x 1.42Closet / W/O To Deck
Dining
4.37 x 3.26Open Concept / Combined W/Living / hardwood floor
Living
4.37 x 3.23Fireplace / Window / hardwood floor
Exterior
Features
Parking
Garage spaces 2
Garage type Attached
Other parking spaces 6
Total parking spaces 8
Property History
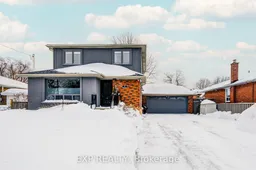 44
44