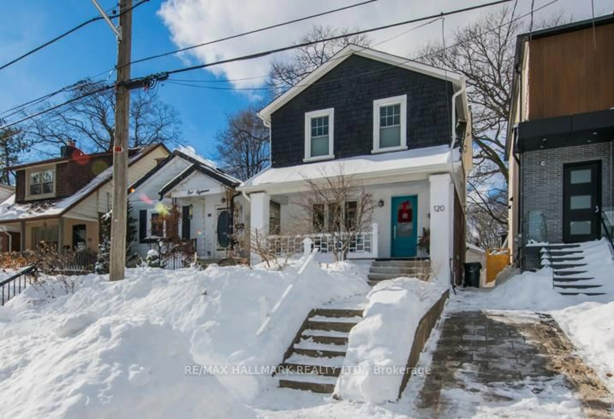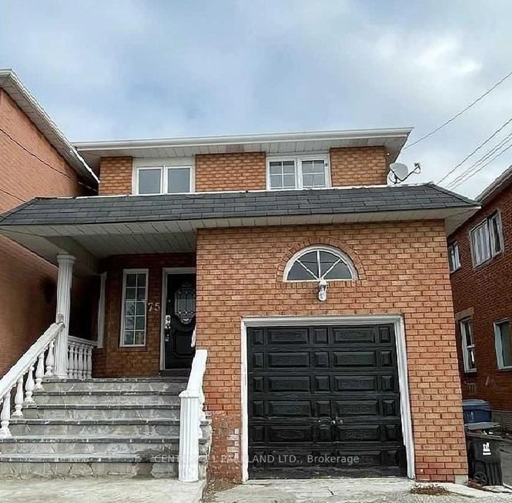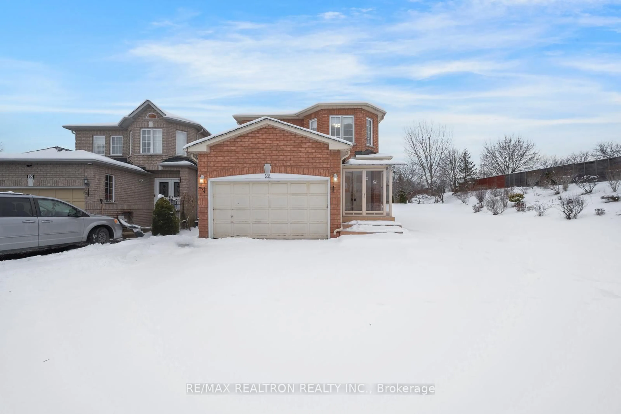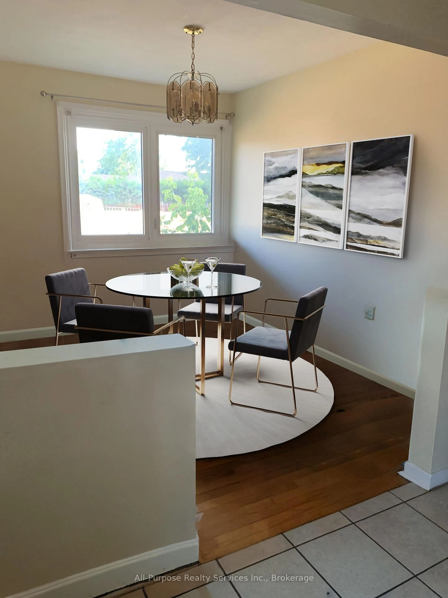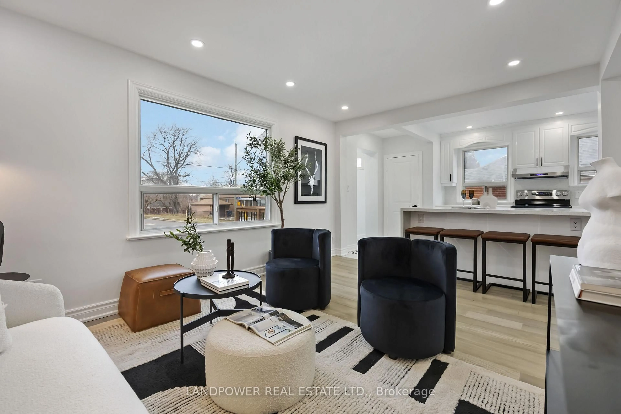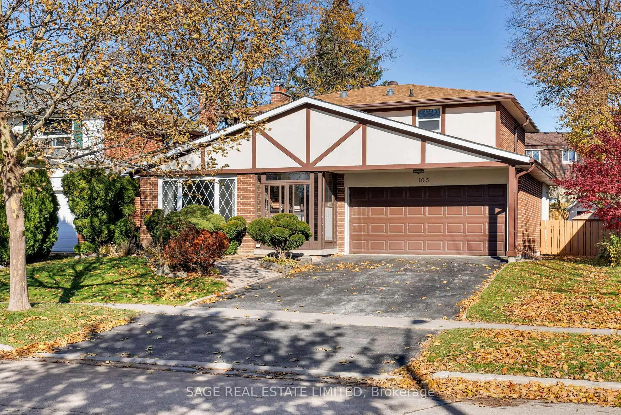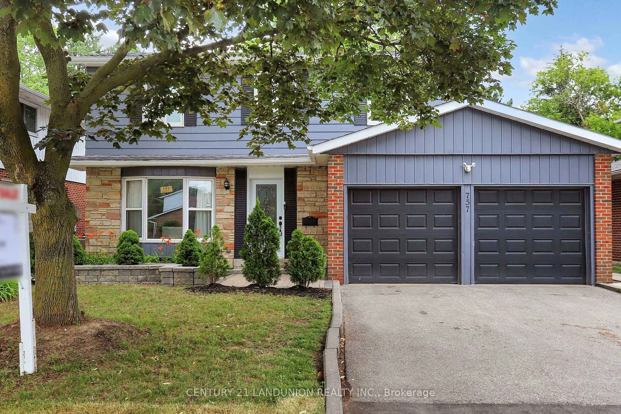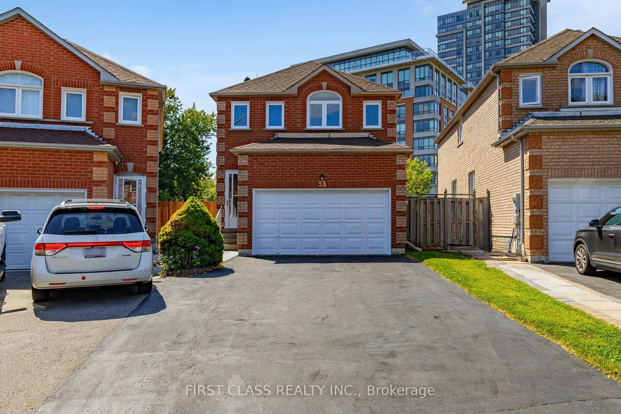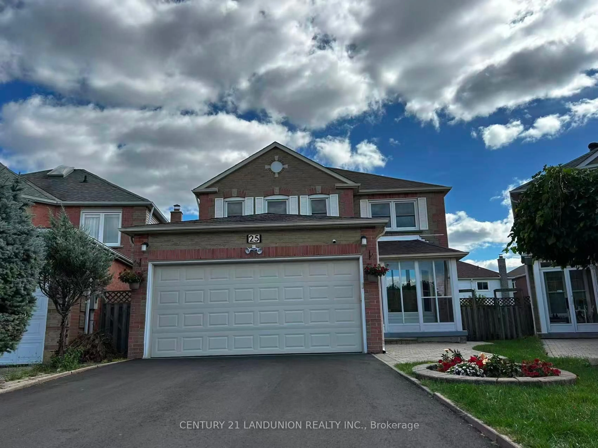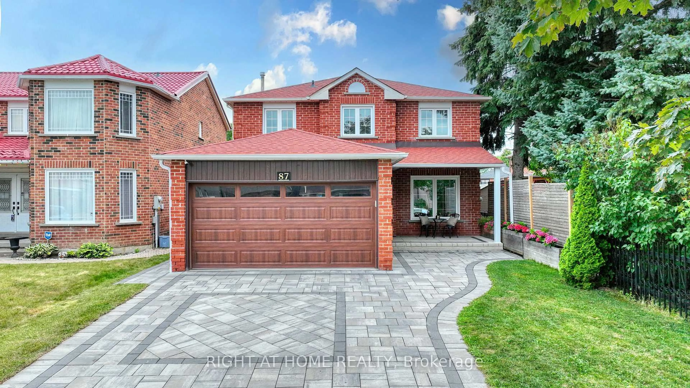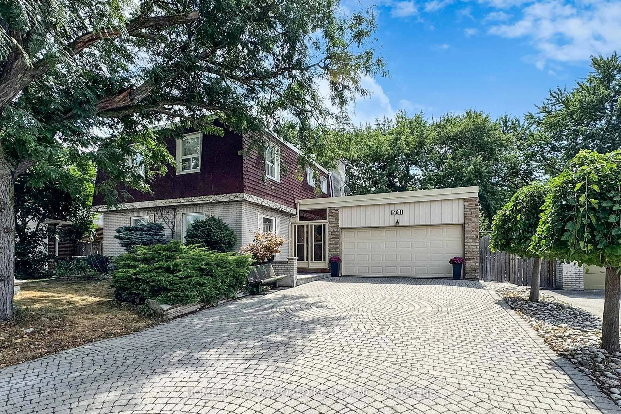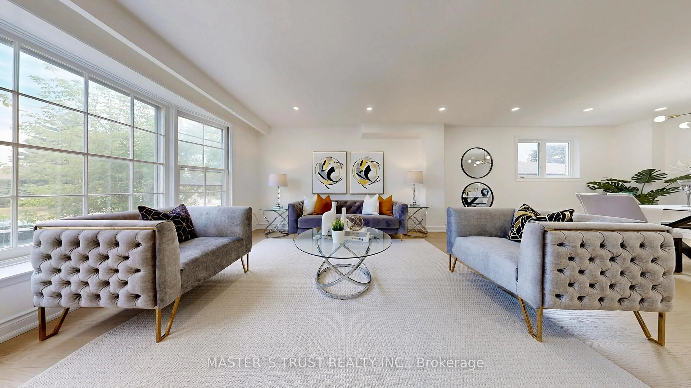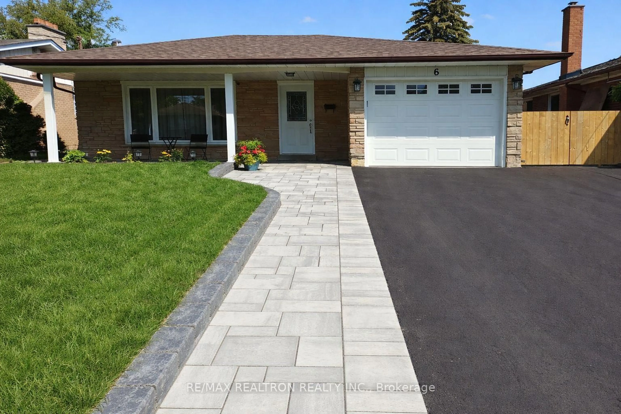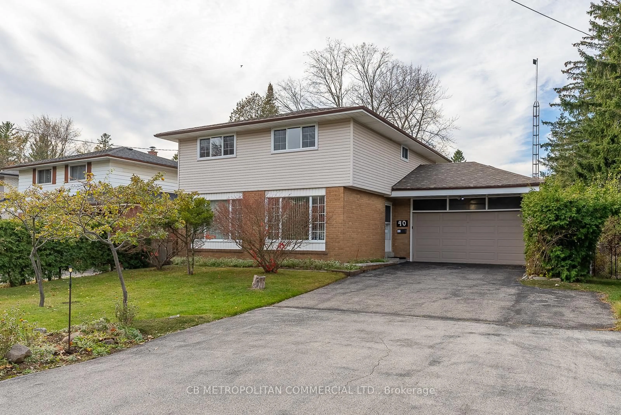***Stunning Ravine Lot-A Nature Lover's Dream! ***Welcome to this beautiful 4+2 bedroom home nestled on a tranquil ravine lot backing onto Cedar Brook Park offering ultimate privacy with no rear neighbours and breathtaking nature views. Step inside to a bright, spacious living room featuring elegant hardwood floors, a cozy fireplace, and a walkout to a balcony overlooking the serene ravine. The family-sized kitchen is filled with natural light and includes a walkout, large window, and modern appliances (only a few years old Fridge & Stove). The primary bedroom overlooks the ravine and includes a private 2-piece ensuite bath. The fully finished walk-out lower level offers incredible flexibility, perfect for an in-law suite or potential rental income. It features a large family room with an oversized window, a wet bar, two additional bedrooms, a 3-piece bathroom, a workshop, and two separate walkouts to the backyard. Enjoy outdoor living with a large deck surrounded by nature! Your own private retreat! Additional features include: Newer Upgraded Extra Large Windows in Primary and 2nd Bedroom with Ravine View, Newer High End Glass Patio Door in Living Room, Parking for 6 vehicles (2 in garage + 4 on private driveway); Owned Hot Water Tank, AC, Furnace & Roof (2022)! Ideal family-friendly location, Steps to schools, shops, TTC, community centre, and Cedarbrae shopping Centre! Close to GO Station, Hwy 401, and golf course! This rare ravine property combines the best of nature and convenience don't miss out!
Inclusions: All Elfs, All Window Coverings & Blinds, Fridge, Stove, B/I Dishwasher(2025), B/I Microwave, Central Vac & Equipment, Washer, Dryer, Garage Door Opener. Fireplaces are "as is". Owned Hot Water Tank
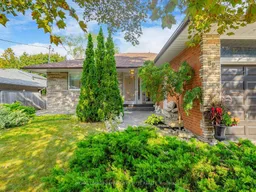 49
49

