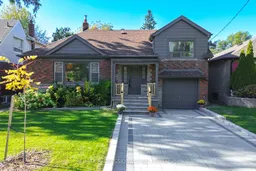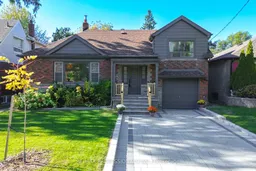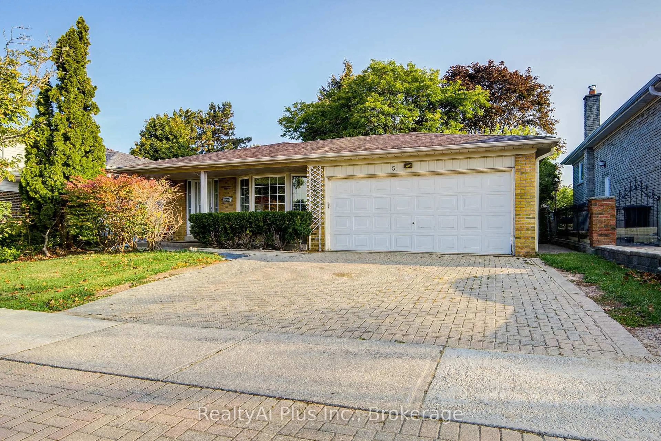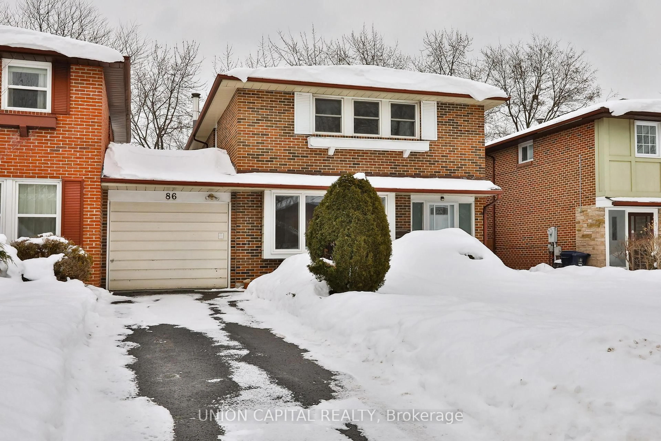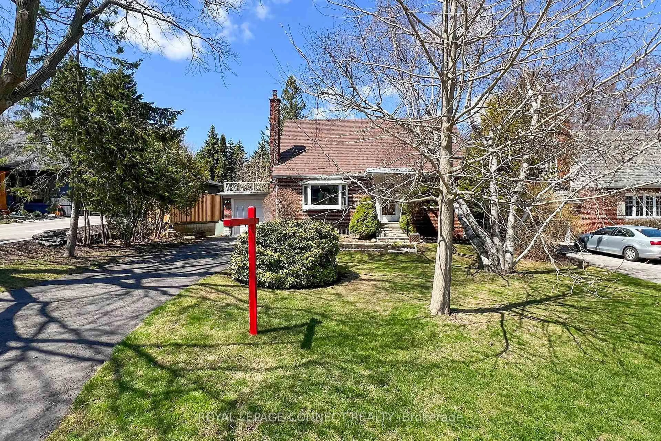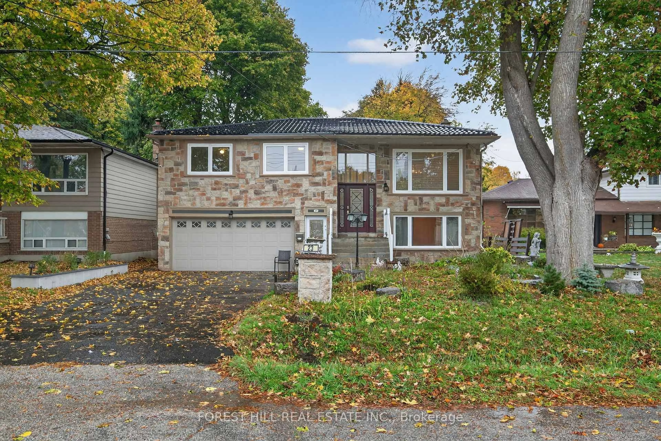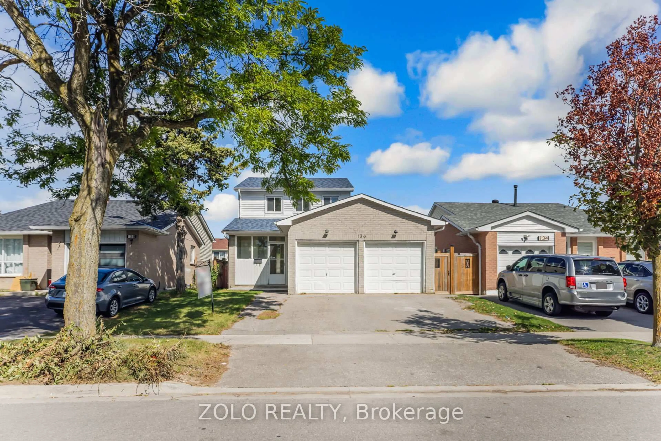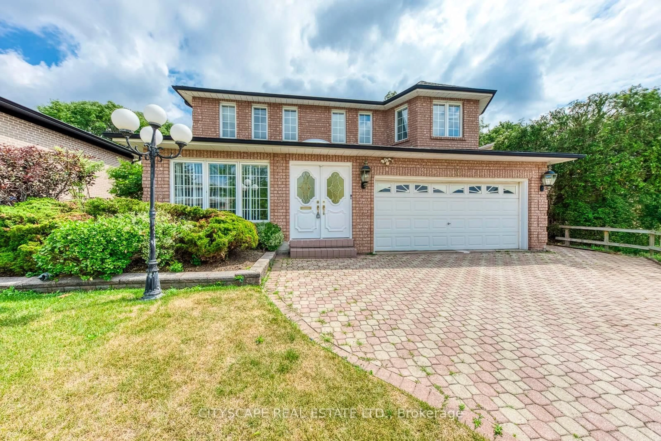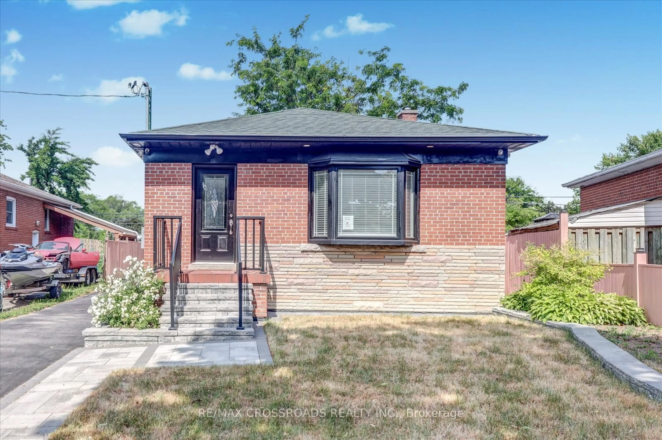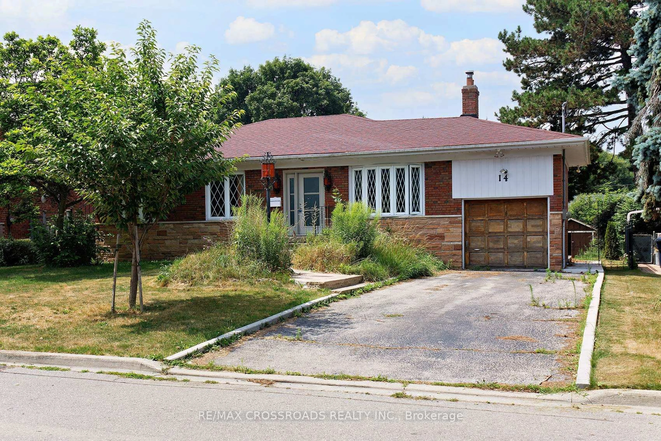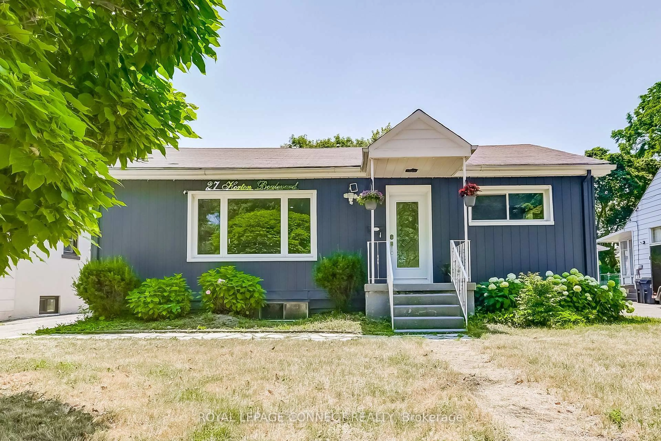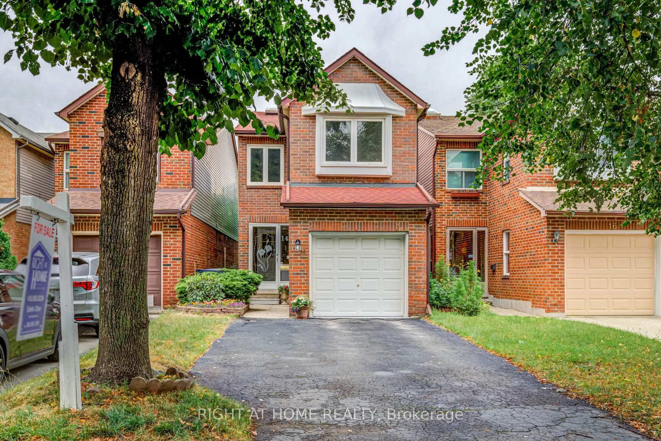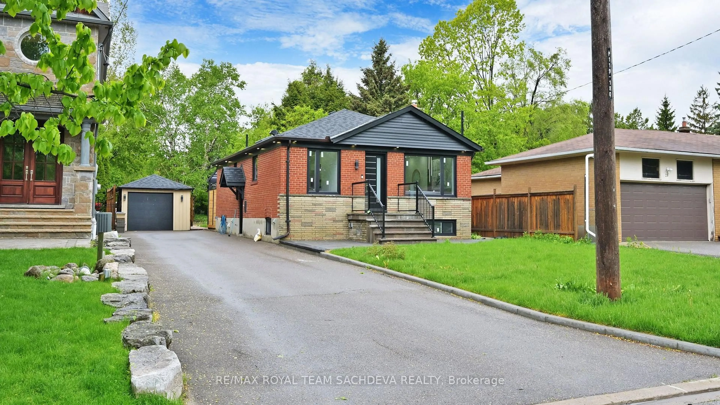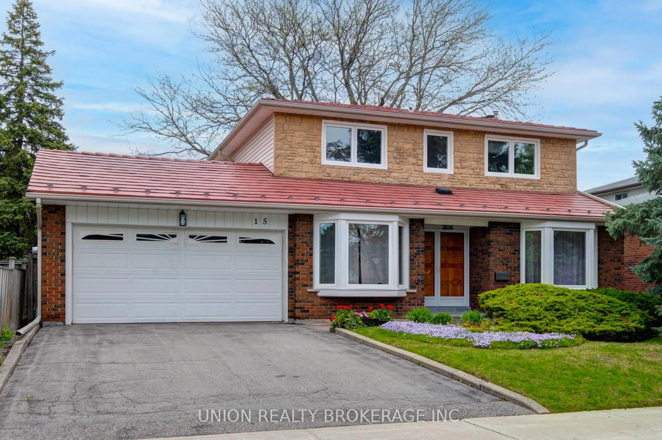Welcome to 146 Pinegrove Ave, nestled in the highly sought-after Birchcliffe-Cliffside community. This beautifully renovated 2+1 bedroom, 2.5 bathroom bungalow sits on a sunny, south-facing 50 ft 110 ft premium double lot, overlooking green space on a quiet, family friendly street. From the moment you arrive, you'll be impressed by the freshly landscaped yard and porch with new stonework and a driveway for up to four cars. Step inside to a bright, open-concept layout blending modern upgrades with comfortable, functional living. The home features a brand-new kitchen with stainless steel appliances, quartz countertops, and a renovated main bath. Hardwood floors and fresh paint run throughout. The primary bedroom includes a two-piece ensuite, while new sliding doors from the dining area open to an expansive deck and beautifully landscaped backyard-a sun-soaked retreat perfect for relaxing or entertaining. The generous lot is ideal for a potential Garden Suite (see attached report). The finished lower level offers exceptional versatility with new drywall, pot lights, laminate floors, fresh paint, and great ceiling height. A cozy recreation room with new carpet makes a perfect family or media space. You'll also find a brand-new 3-piece bath, laundry and mechanical area with custom cabinetry, countertop, sink, and storage, plus a spacious third bedroom for guests or family. Perfectly located near excellent schools, parks, and recreation facilities, this home provides easy access to the Bluffs, the Beach, and local green spaces with trails and sports amenities. Enjoy a quiet residential setting with quick connectivity to major roads and transit (20 Cliffside bus, Scarborough GO, Hwy 401), and all everyday conveniences-groceries, cafes, and restaurants-just minutes away. Only 10 minutes to The Beaches and 20 minutes to Downtown Toronto, this turnkey home truly has it all.
Inclusions: Stainless Steel Fridge, Stove, Fan-hood & Dishwasher. Washer & Dryer, Central Air Conditioner,Furnace, Electrical Light Fixtures.
