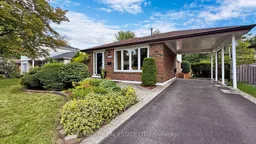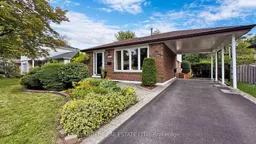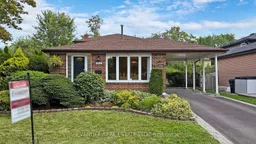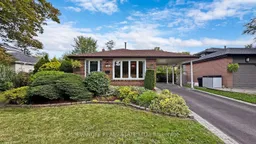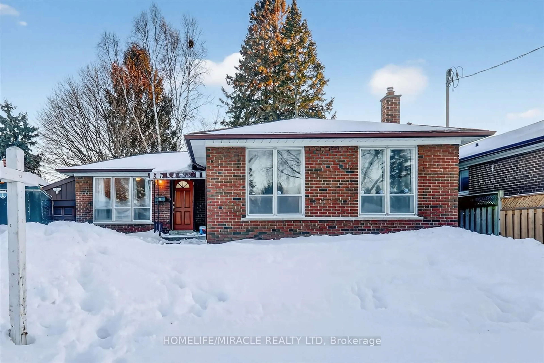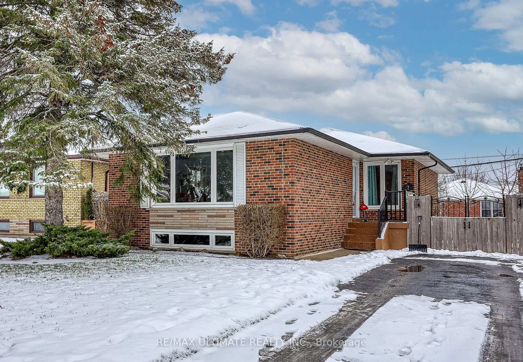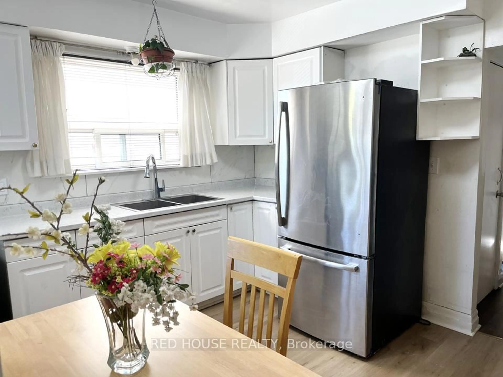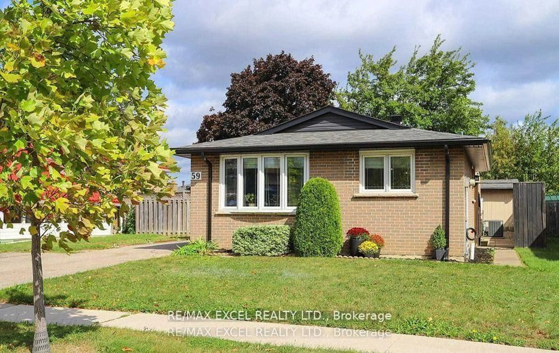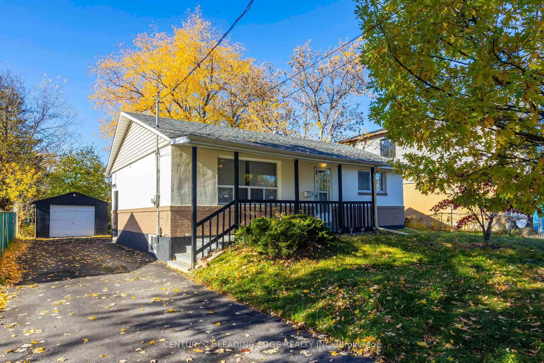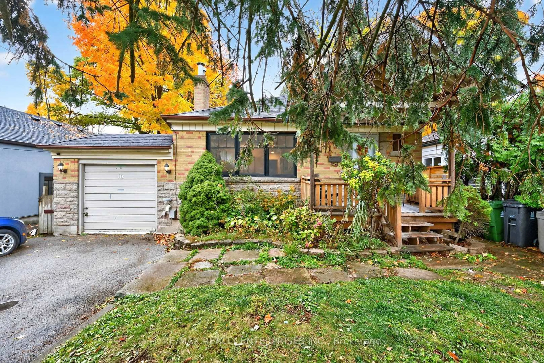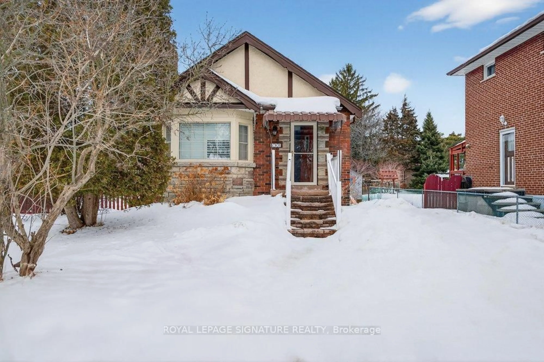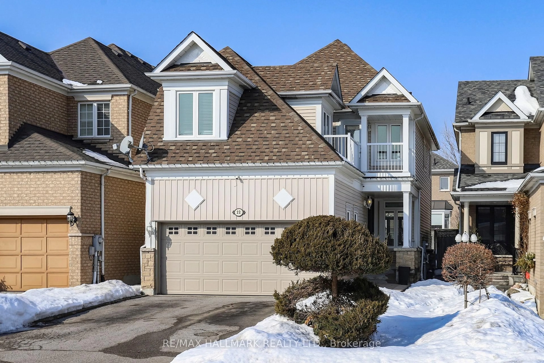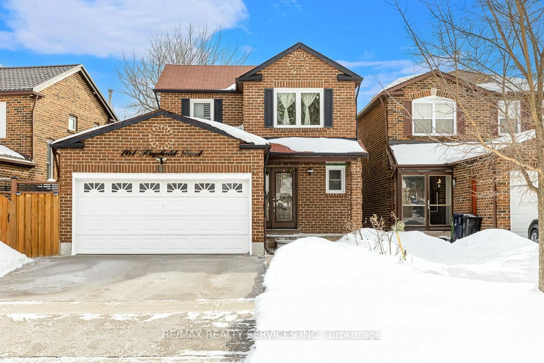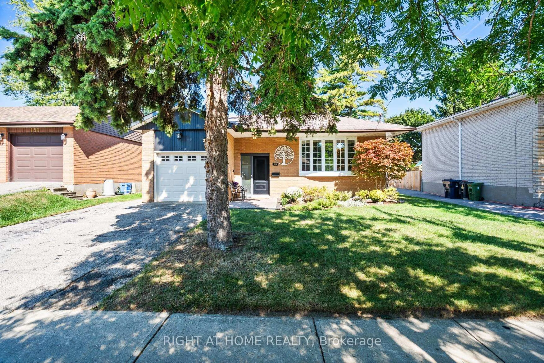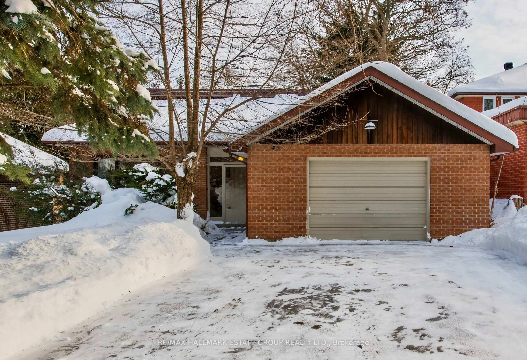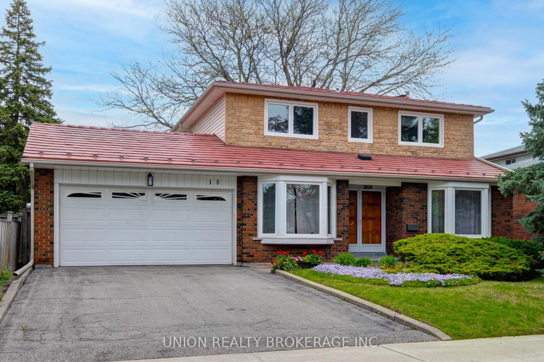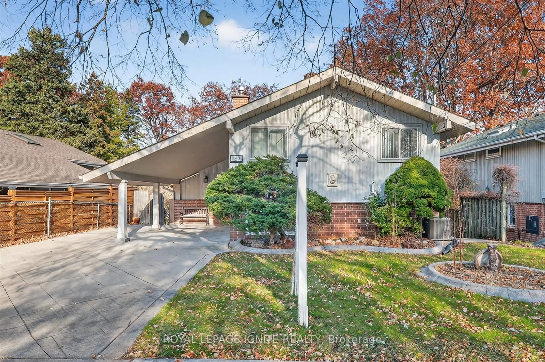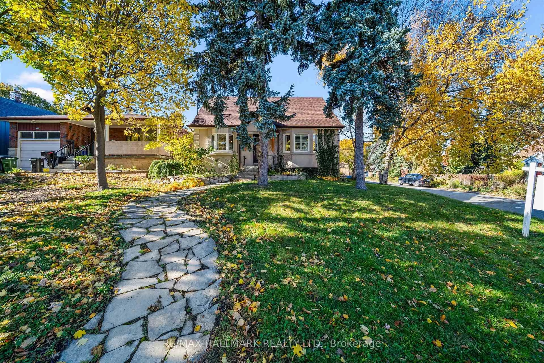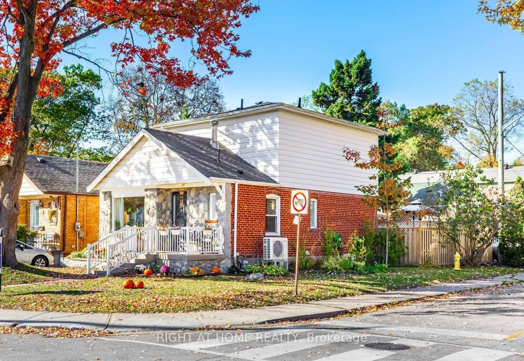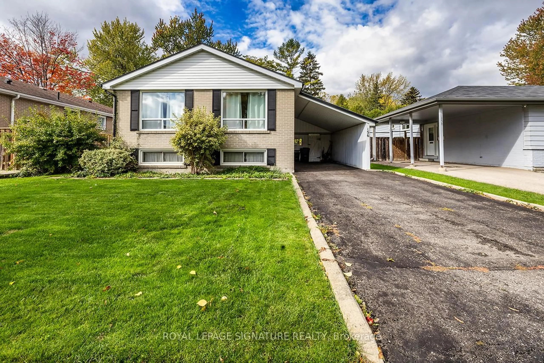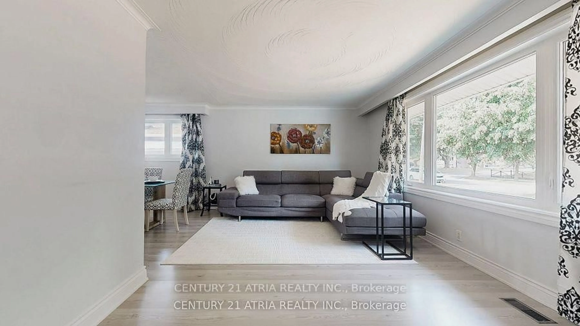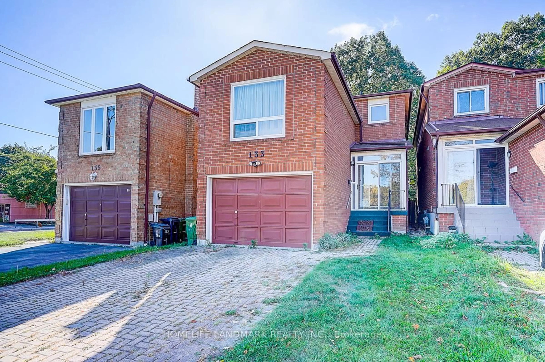LOCATION, LOCATION, LOCATION!! This Beauty is perfectly situated across from Elizabeth Simcoe Park where the kids can play all day at the Splash Pad, Tennis Courts, Multiple Playgrounds, Soccer & Baseball Leagues & even a Toboggan Hill! Big, Beautiful 4-Level Backsplit has room for the whole Family! Well-appointed and spacious Principal rooms, 4 Bedrooms, large Family Rm and great Rec Rm hangout will have you feeling at home in no time! Two full Bathrooms and a handy side door/mud entrance! Enjoy Summer Days & Nights on south-facing deck overlooking beautiful private gardens! Lots of storage in huge dry crawlspace! Fully updated & move-in ready! Furnace & CAC (2022), Roof (2019), re-paved driveway, newer windows! Excellent potential for in-law suite, or two separate units! Elizabeth Simcoe P.S., Jack Miner Sr P.S., & Sir Wilfrid Laurier C.I district! Walk to the Lake and enjoy all the Nature trails! Easy access to TTC, GO train & local shopping!
Inclusions: Existing S/S Fridge, S/S Stove, S/S B/I Dishwasher, Washer, Dryer, all Window Covg's, all Elfs, Two Garden Sheds
