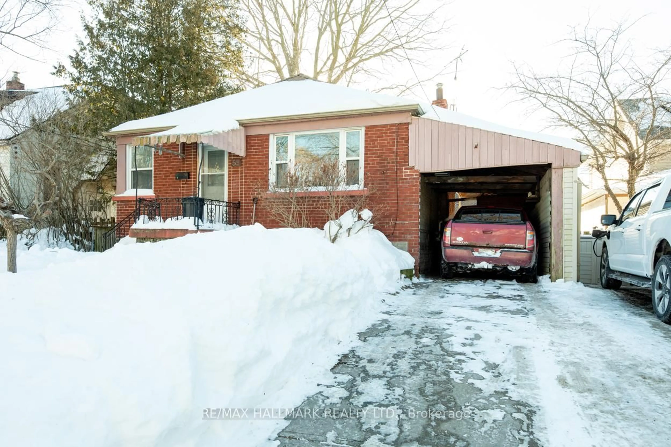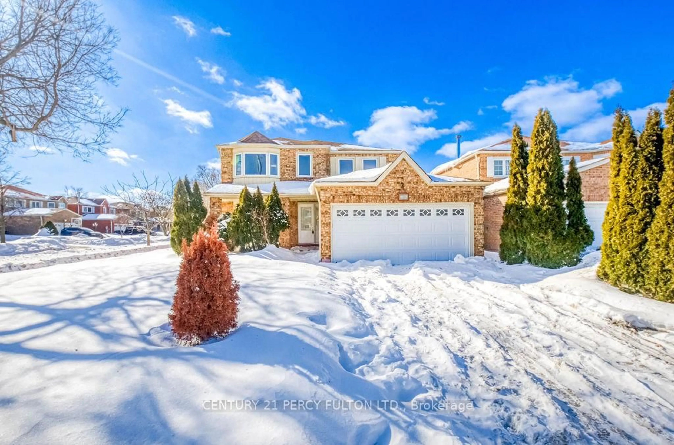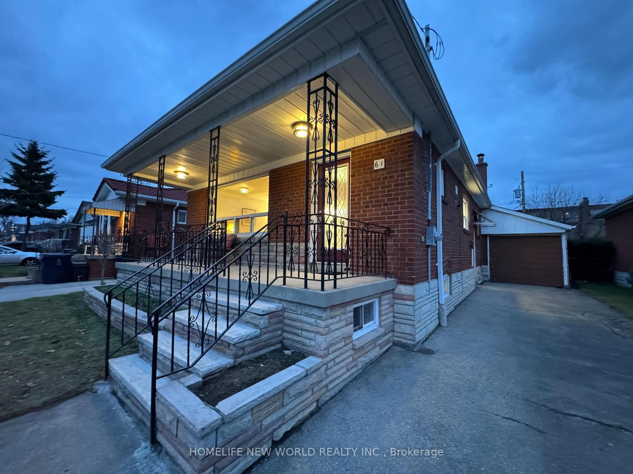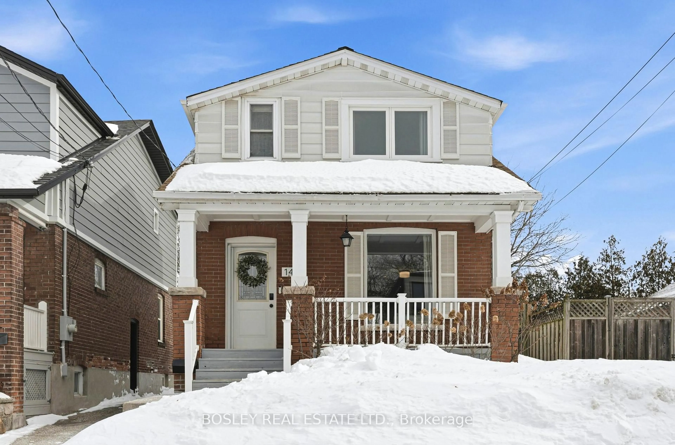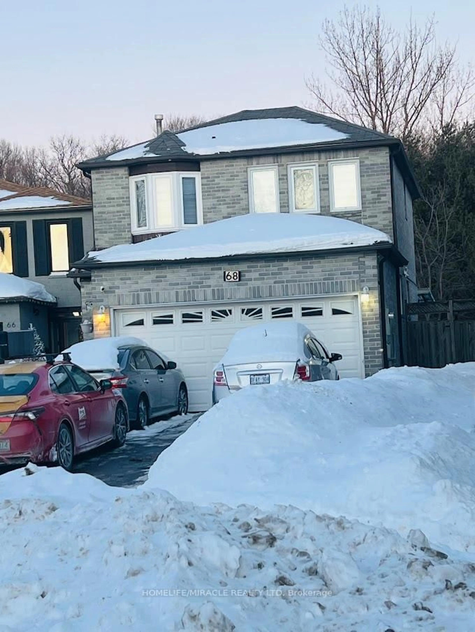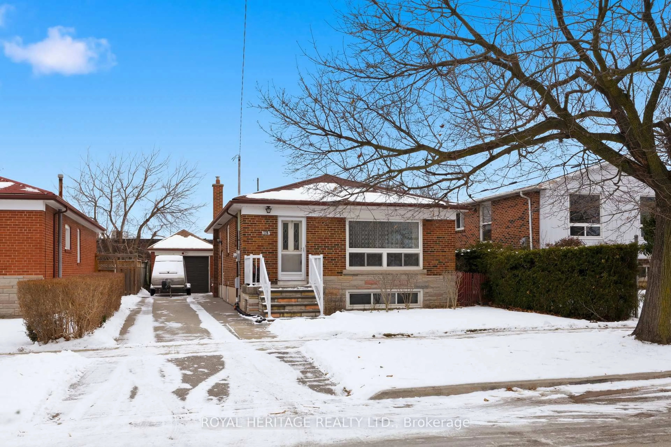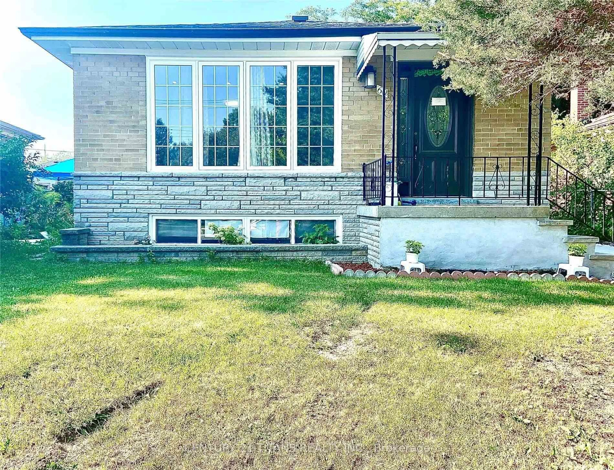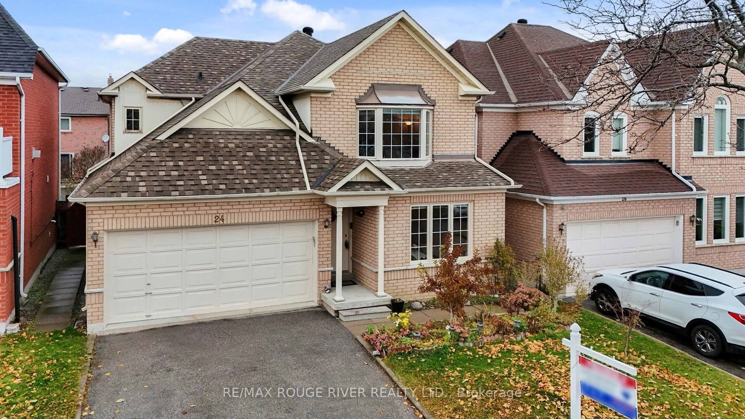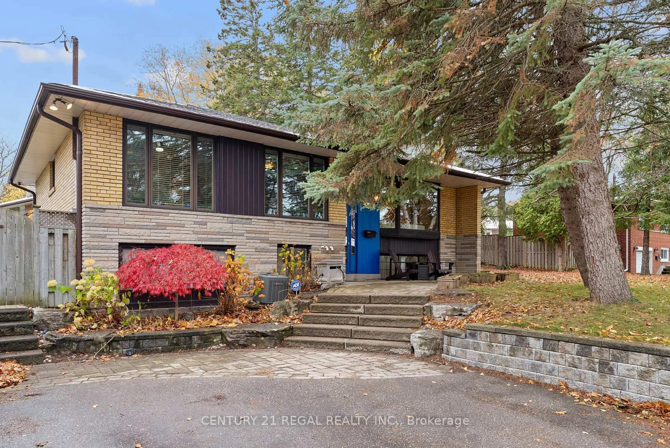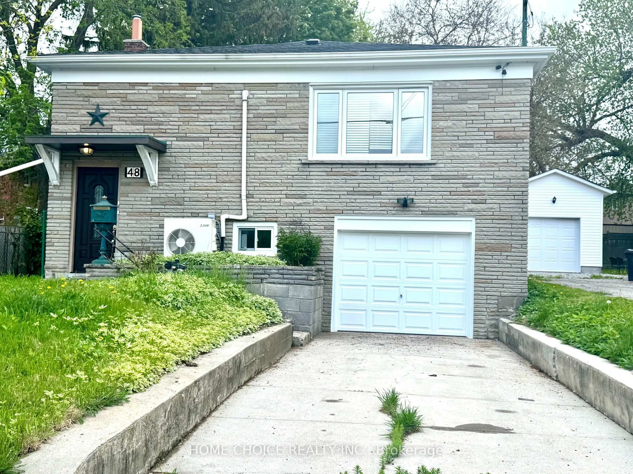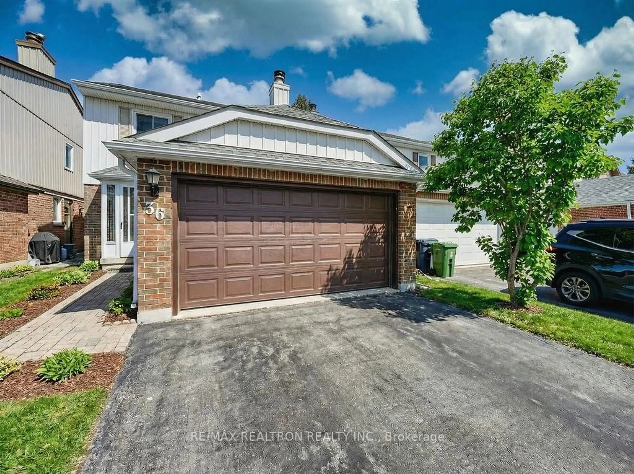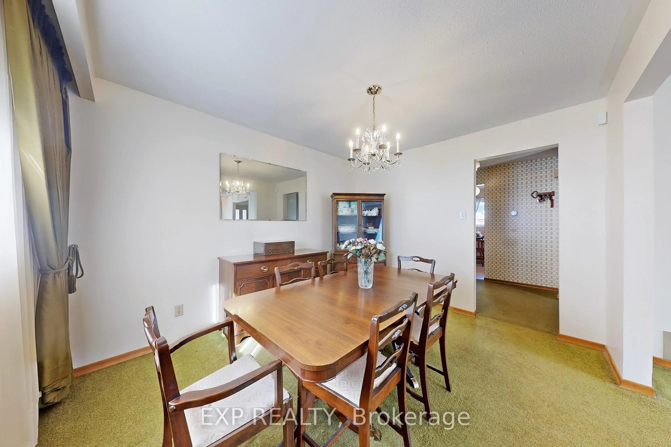Welcome to this beautifully maintained home in the heart of Guildwood Village! Step into a fully renovated kitchen designed for both functionality and entertaining, complete with ample storage, a built-in charging station, and a spacious peninsula perfect for gathering with family and friends. This home was originally 3 bedrooms and turned into a 2 bedroom home - But it can easily be converted back to 3 bedrooms. It is ideal for first-time home buyers, downsizers, or multi-generational families. The fully finished basement offers a separate entrance, two additional bedrooms, a kitchen, a large rec room and bonus room perfect for extended family or potential in law suite. Enjoy your summers in the backyard oasis featuring your very own inground pool. Walk to Guildwood GO Station, transit, schools, shops, walking and biking trails, and much more. It doesn't get better than this!
Inclusions: Fridge (2), Stove (2), Dishwasher, Clothes Washer & Dryer, Hoodfan/Microwave, Kitchen wine fridge main floor, Furnace, A/C, Tankless HWT (owned), electric fireplace sold in as is condition, outdoor gazebo and outdoor chiminea.
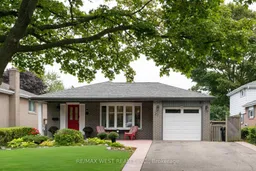 50
50

