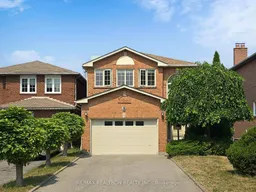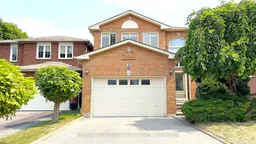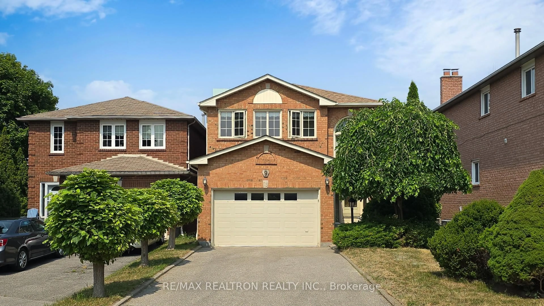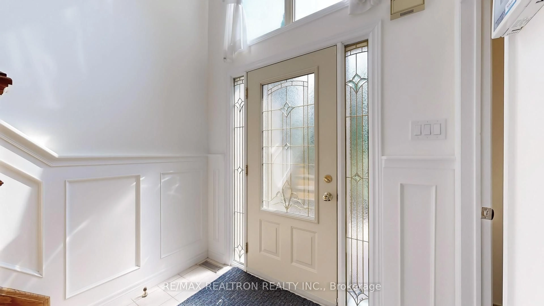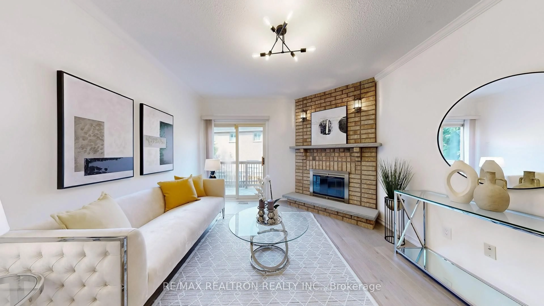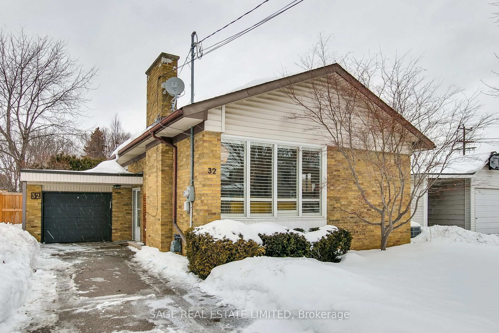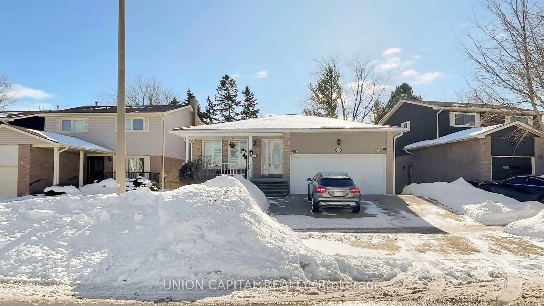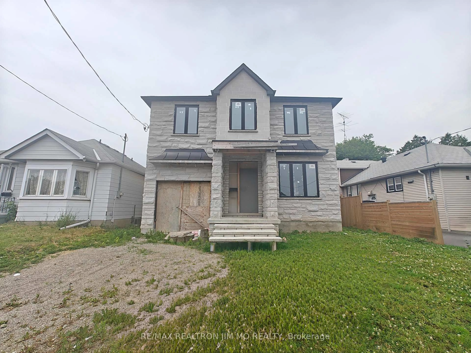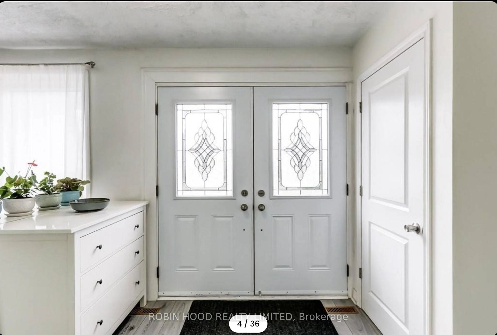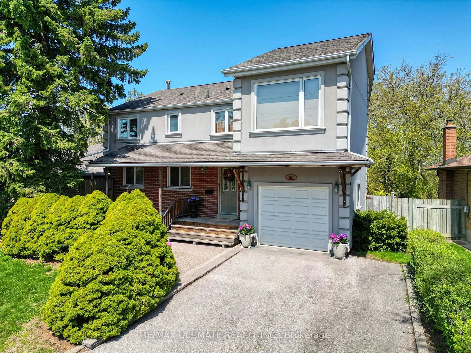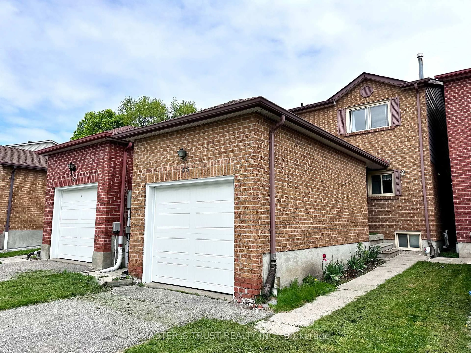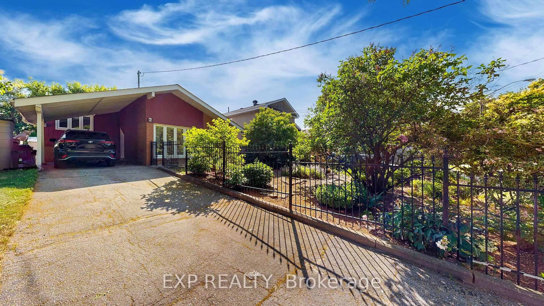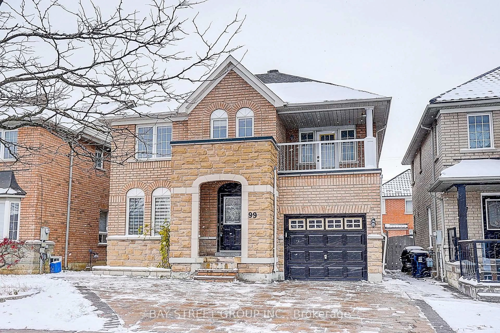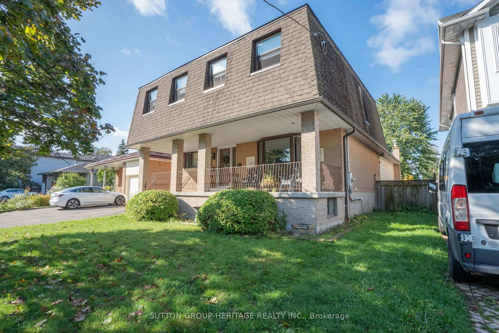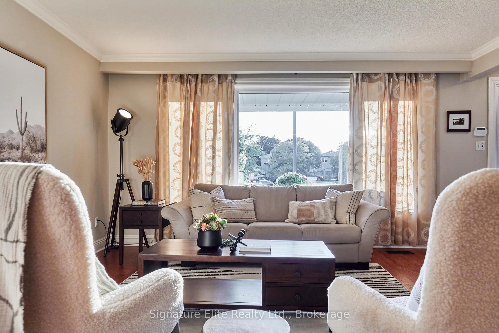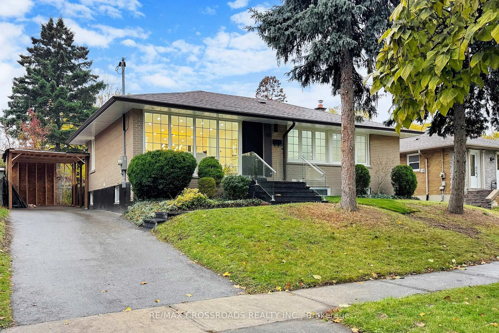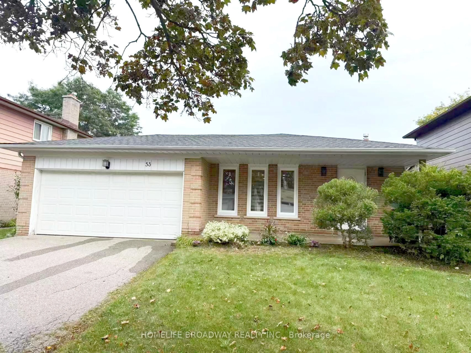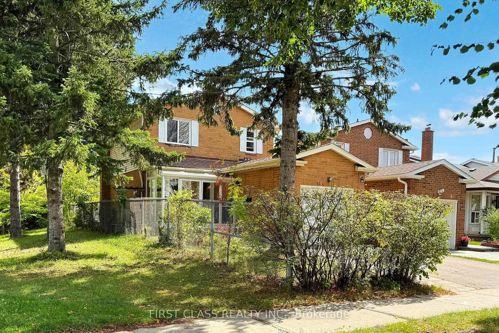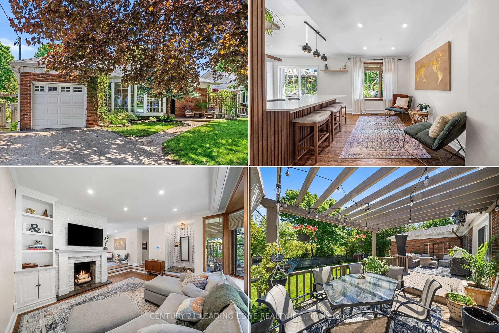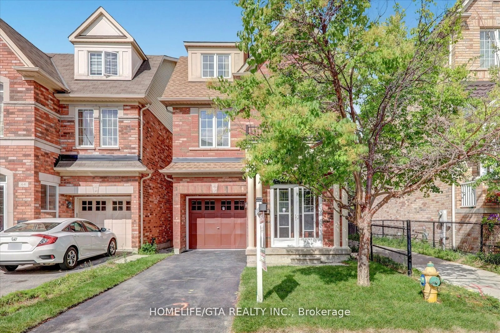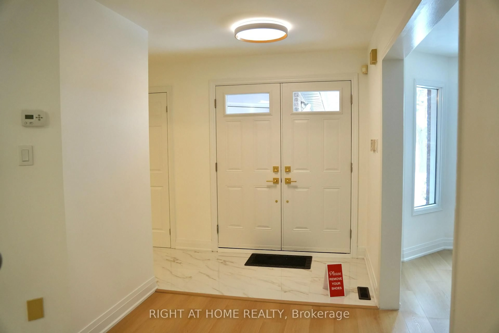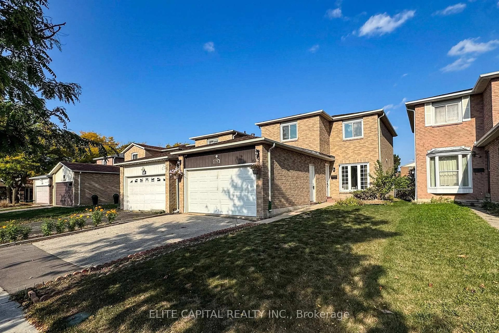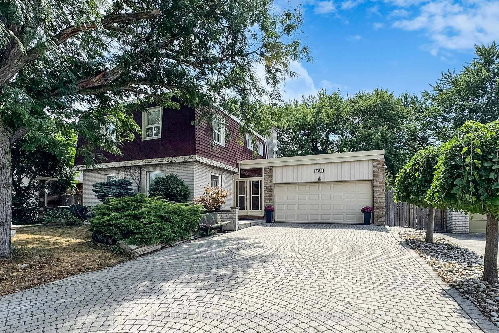9 Cranston Manor Crt, Toronto, Ontario M1J 3M7
Contact us about this property
Highlights
Estimated valueThis is the price Wahi expects this property to sell for.
The calculation is powered by our Instant Home Value Estimate, which uses current market and property price trends to estimate your home’s value with a 90% accuracy rate.Not available
Price/Sqft$518/sqft
Monthly cost
Open Calculator
Description
Welcome to this beautifully maintained, move-in ready home nestled on a quiet, family-friendly cul-de-sac in one of Toronto's most desirable Scarborough neighborhoods. Ideal for a growing or upsizing family, this spacious home offers a perfect blend of comfort, convenience, and functionality. Located just minutes from Guildwood GO Station, TTC transit, shopping center, groceries, and scenic parks, including the lush grounds of Scarboro Golf & Country Club. Recent updates include hardwood flooring on the main floor and fresh paint throughout both the main and second floors, creating a bright, modern atmosphere. The finished basement includes a separate bedroom and full bathroom perfect for guests, in-laws, and multi-generational living. Park up to six cars including garage. Don't miss this rare opportunity to own a turnkey home in a well-established neighborhood!Brokerage Remarks
Property Details
Interior
Features
2nd Floor
3rd Br
4.02 x 3.8Hardwood Floor
2nd Br
3.66 x 3.91Hardwood Floor
Primary
4.02 x 5.21hardwood floor / 3 Pc Ensuite
Exterior
Features
Parking
Garage spaces 1.5
Garage type Attached
Other parking spaces 5
Total parking spaces 6
Property History
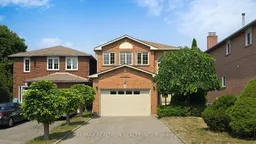 47
47