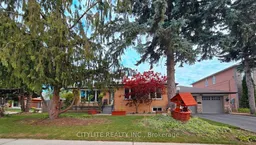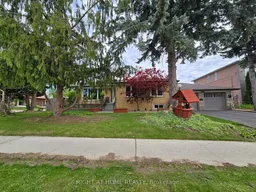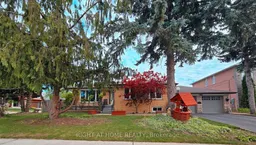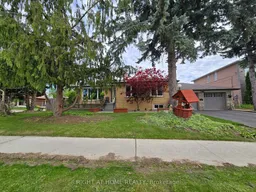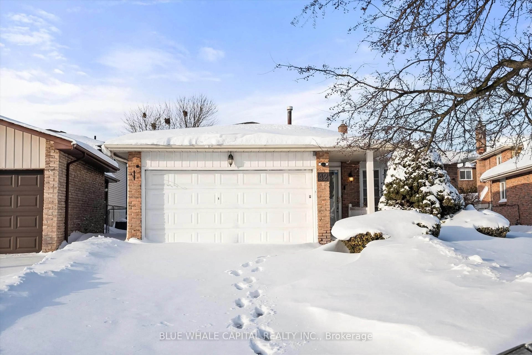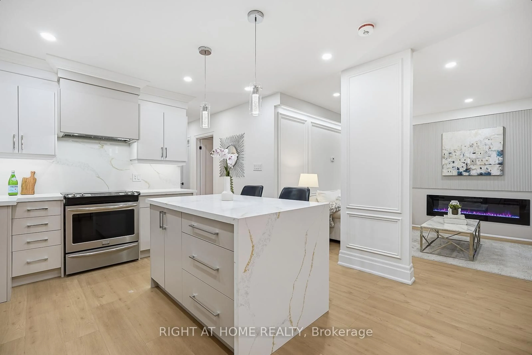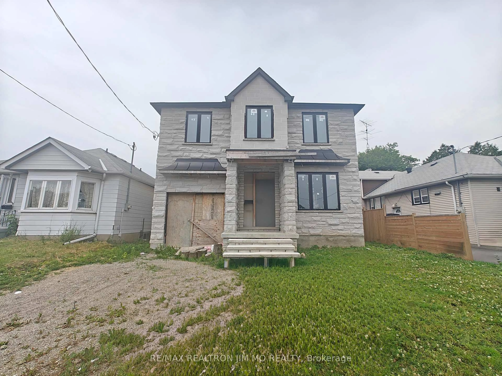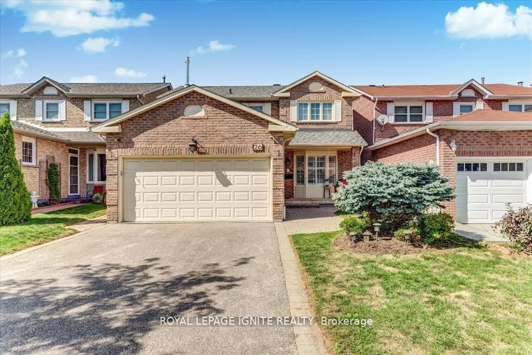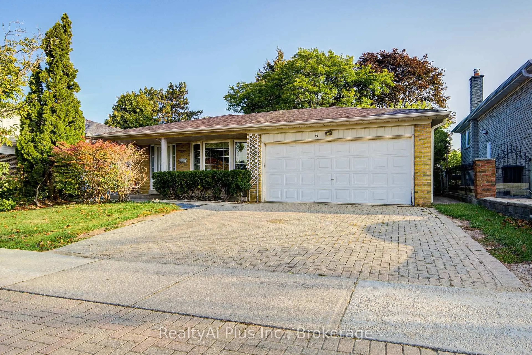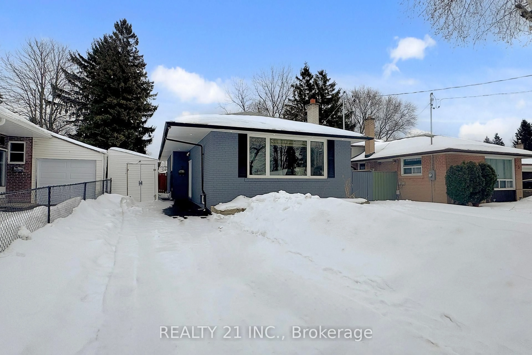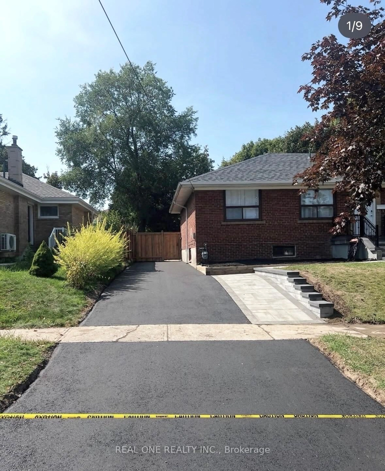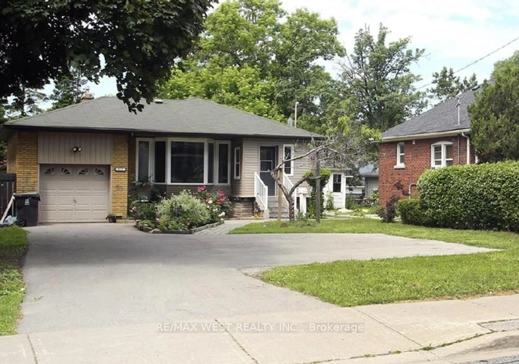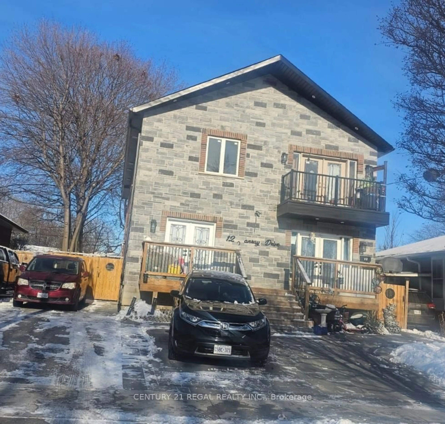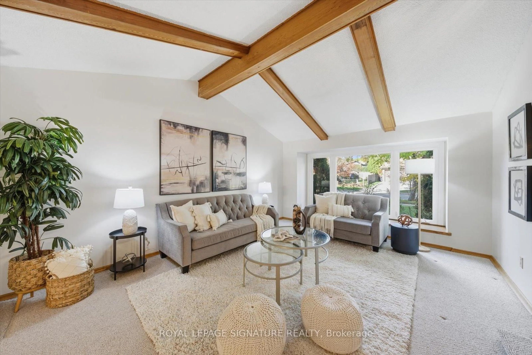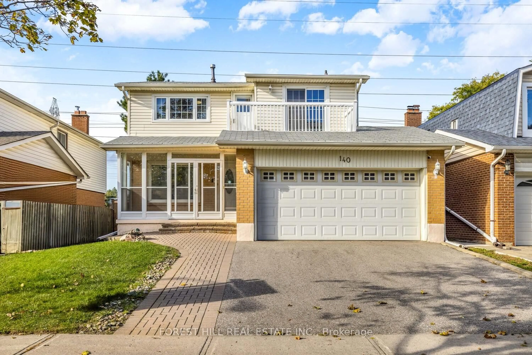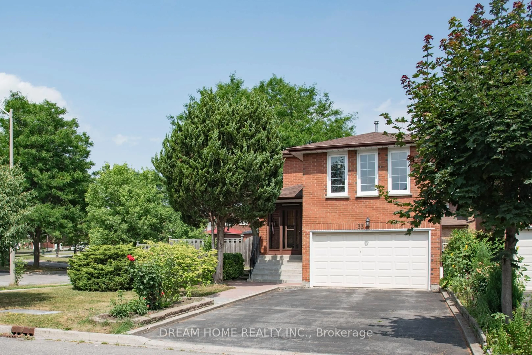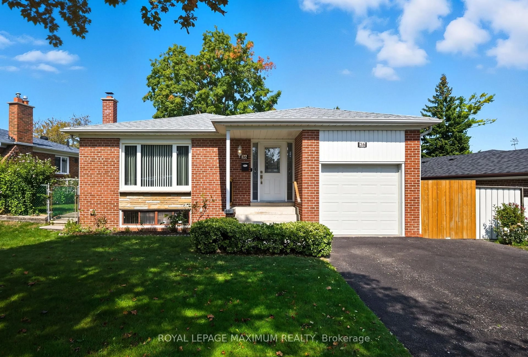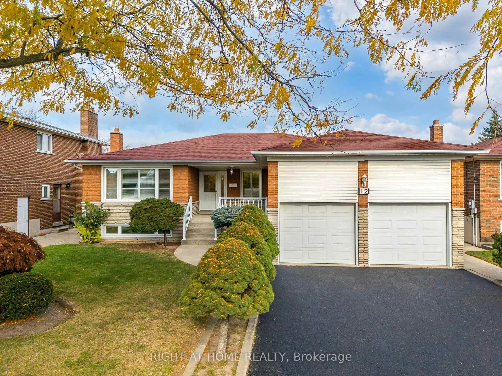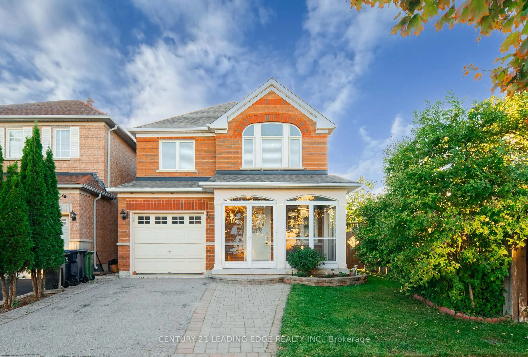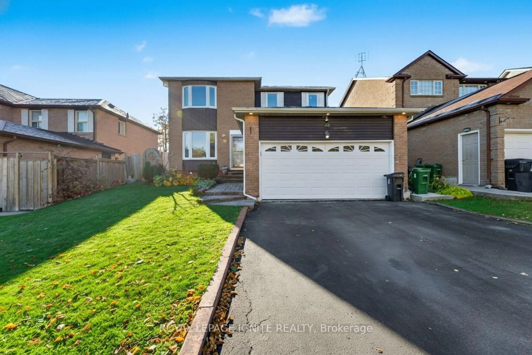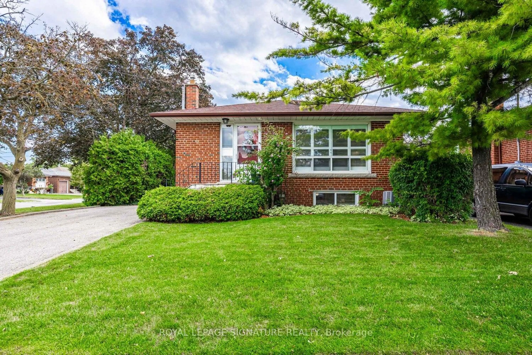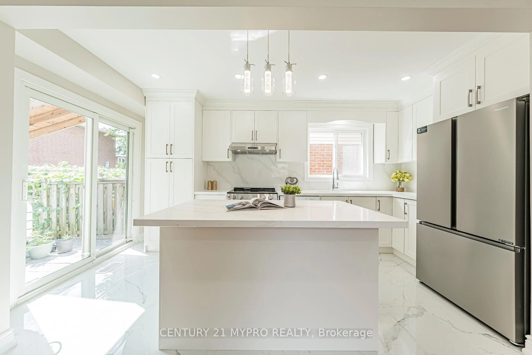Priced to sell! Situated in the highly sought-after Agincourt neighborhood, this beautiful detached bungalow offers the perfect blend of comfort, style, and investment potential. The main floor features a spacious, open-concept layout with bright Living and Dining areas, and three well-sized bedrooms that are bathed in natural light from large windows. The kitchen and bathrooms have been recently renovated, offering modern finishes and thoughtful design. The basement boasts a separate entrance, providing excellent potential for an in-law suite or rental income- with two additional bedrooms and a den, the space is flexible to suit a variety of needs. This home also includes a rare attached 555 sq. feet 2-car garage. Recent upgrades, include newer windows and exterior doors, an updated roof and furnace, garage doors, a gas line for the stove, fireplace, and BBQ. This home is move-in ready while also offering a great canvas for buyers to personalize and upgrade. New Survey(2024) available. Future developmental opportunities exist for this property as could be seen within the area and recent building permit requests- new custom home(approximately 3000 sq. feet) or conversion to multi-residential (Buyers to verify potential future uses). Located in one of Scarborough's most desirable neighborhoods, the home offers unmatched convenience with easy access to TTC and Agincourt GO Station, top-rated schools including North Agincourt Jr PS, Sir Alexander MacKenzie Sr PS, and Agincourt CI, as well as restaurants, supermarkets, shopping centers, and major highways such as the 401, 404, and DVP.
Inclusions: Basement stove, Washer & Dryer, Kitchen Hood
