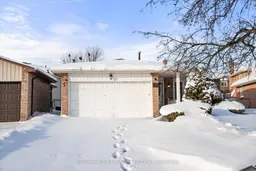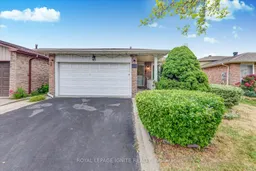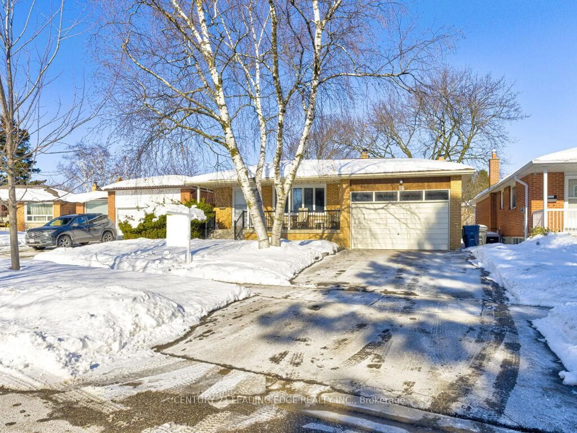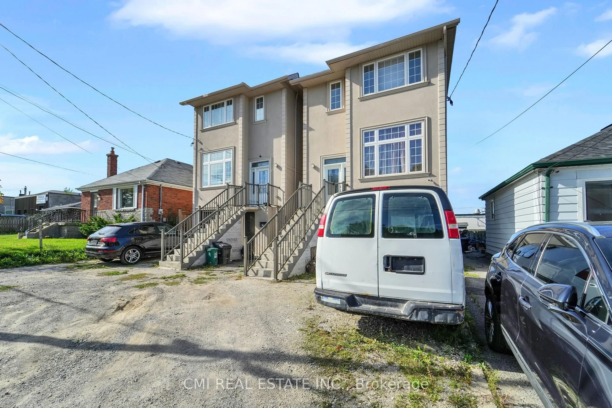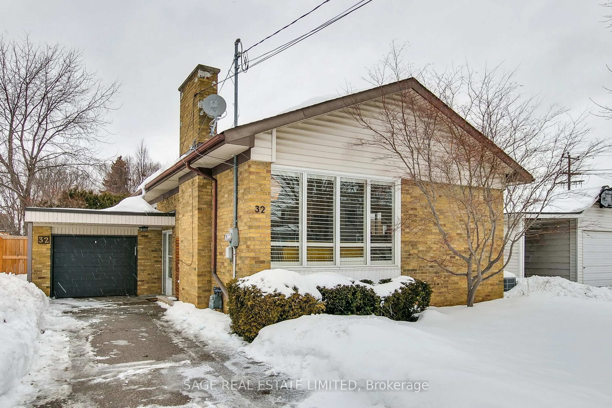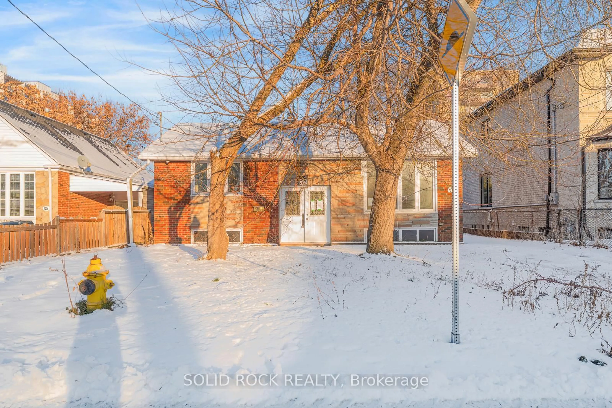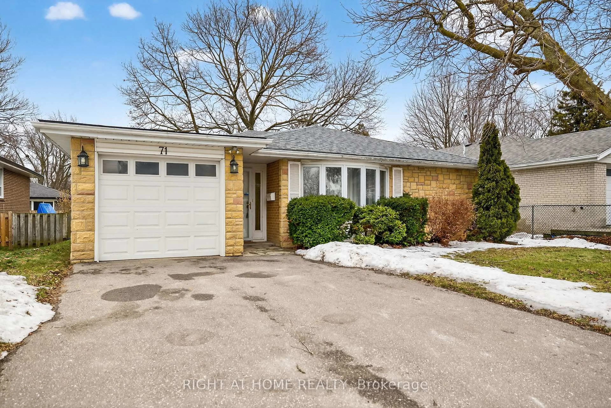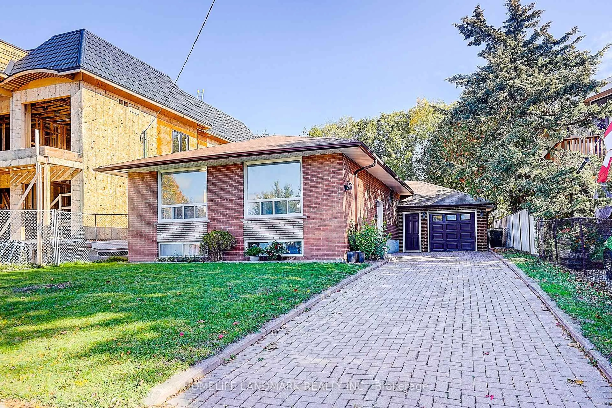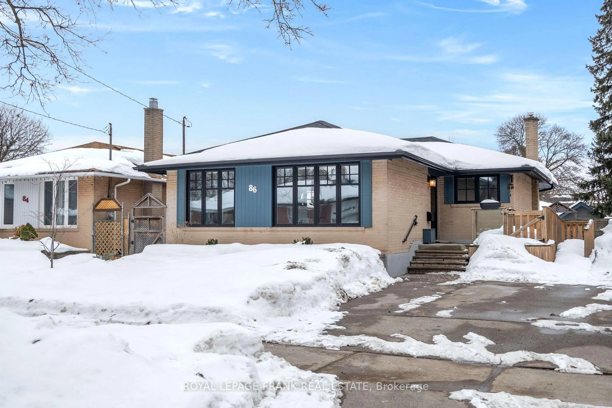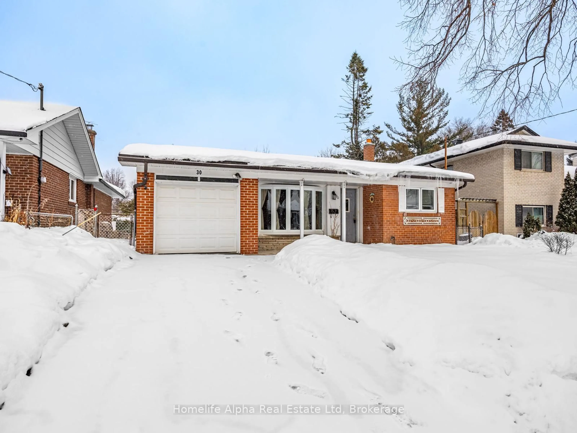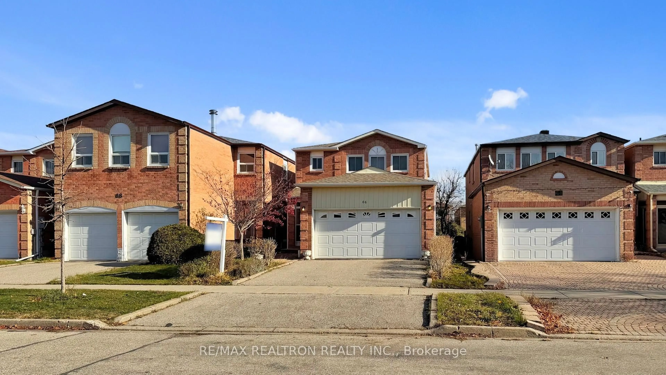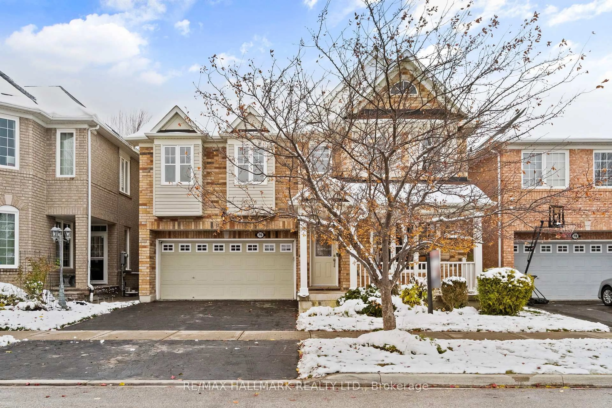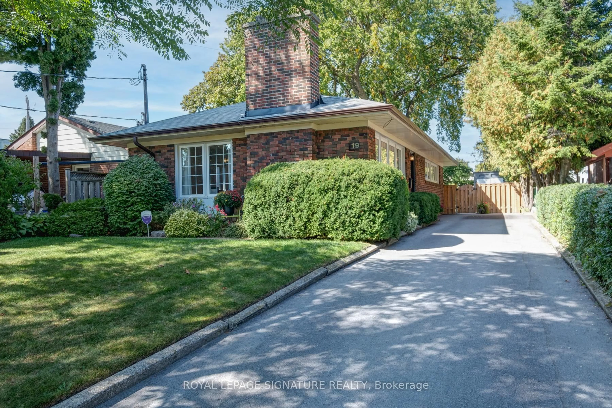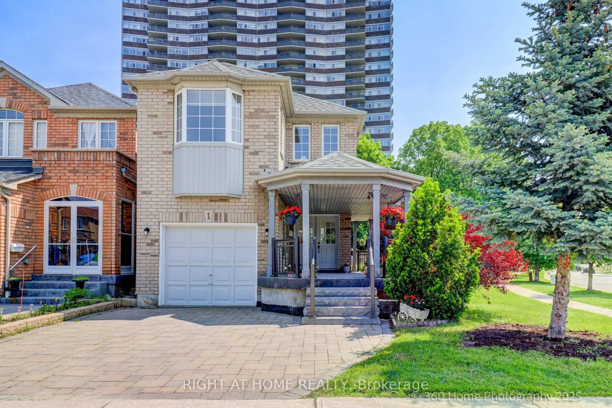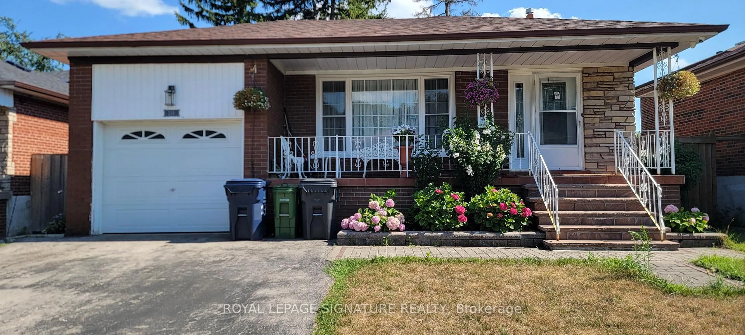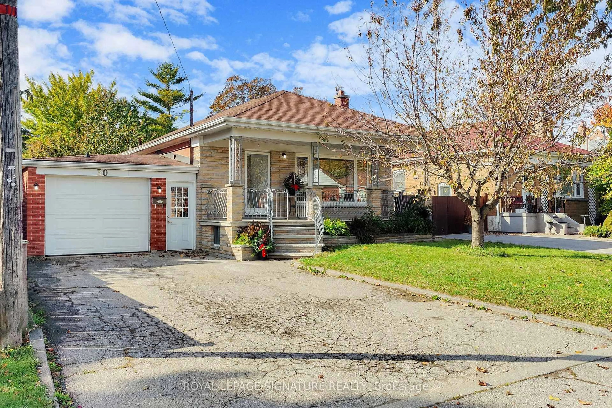Welcome to 42 Fireside Drive, a spacious and well-maintained 4+1 bedroom, 3-washroom detached home ideally suited for growing families seeking comfort, space, and long-term value in a welcoming Scarborough community. With no sidewalk and parking for up to 6 vehicles, this home offers everyday convenience rarely found in the area.The main floor is thoughtfully laid out for family living, featuring a bright living room with pot lights and a large picture window, a dedicated dining area perfect for family meals, and a modern kitchen equipped with stainless steel appliances, ample cabinetry, pot lights, and a sun-filled breakfast area overlooking the backyard.Upstairs, generously sized bedrooms with parquet flooring and large windows provide a warm and comfortable retreat for every family member. The lower level offers an inviting open-concept space with a fireplace and window-ideal for movie nights, kids' play space, or hosting extended family-while the finished basement includes an additional room and laundry area, adding flexibility for guests, a home office, or multigenerational living.Set in a quiet, family-friendly neighbourhood, the home is surrounded by parks, green space, and walking trails, making it easy to enjoy outdoor activities with children year-round. Families will appreciate proximity to well-regarded public and Catholic schools, daycares, community centres, and places of worship. Everyday essentials, shopping, dining, and cafes are all just minutes away, along with quick access to Highway 401 for an easy commute across the GTA.A wonderful opportunity to settle into a safe, established Scarborough neighbourhood where families can grow, connect, and thrive.
