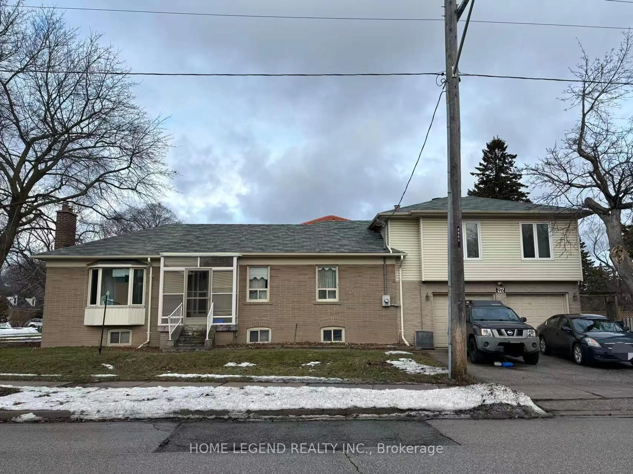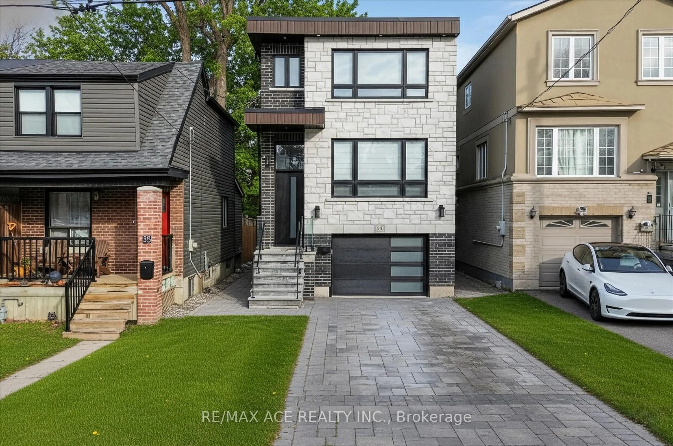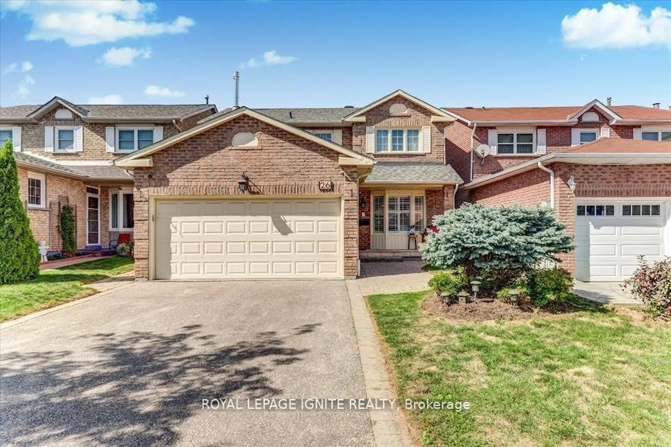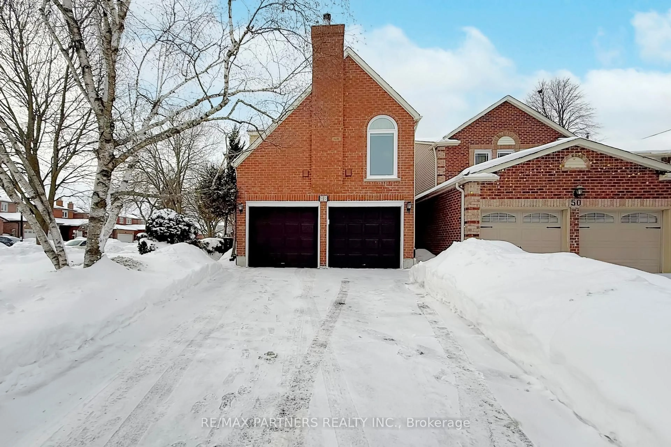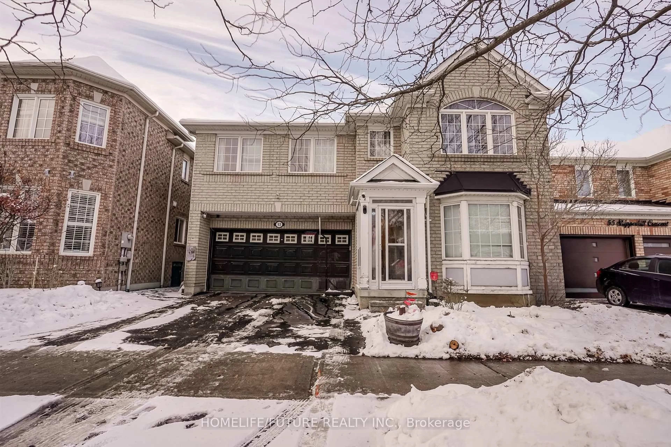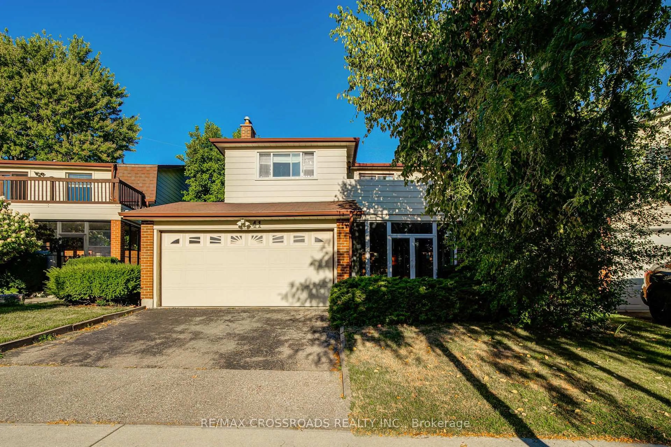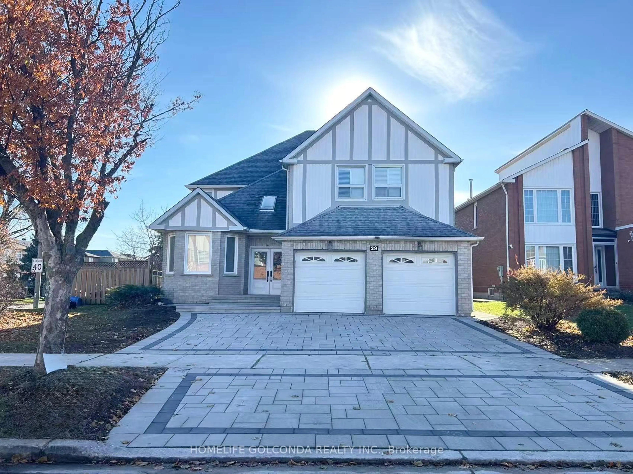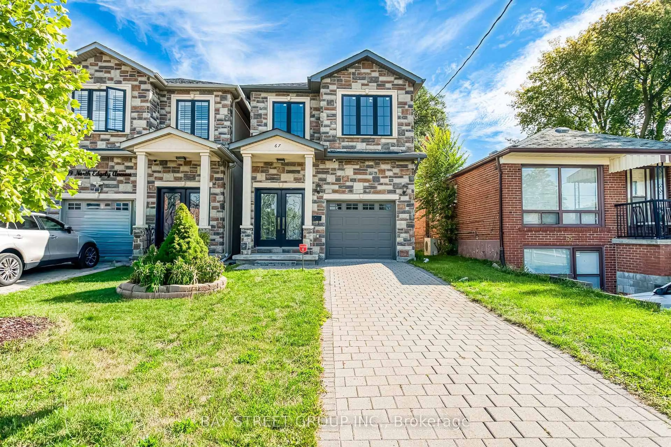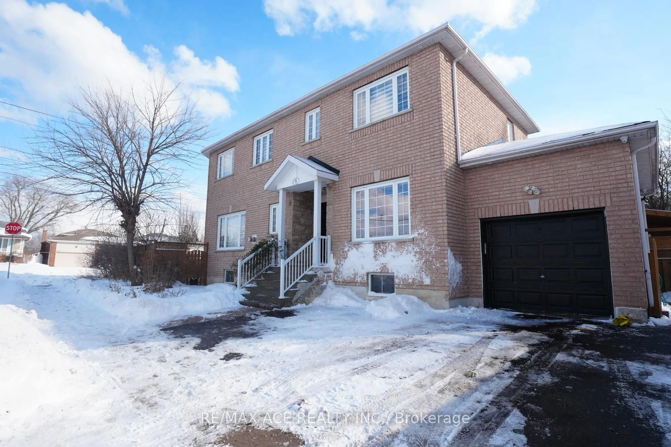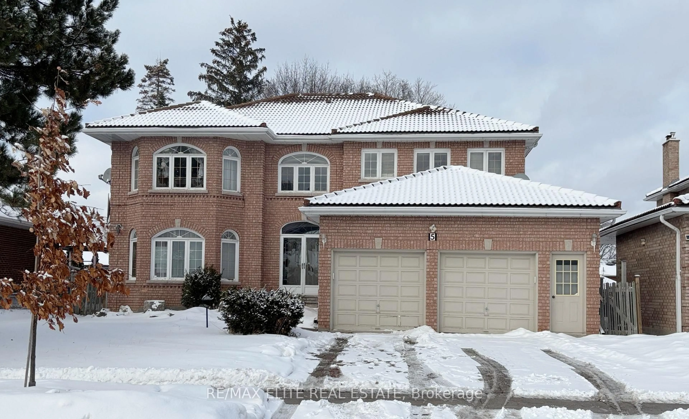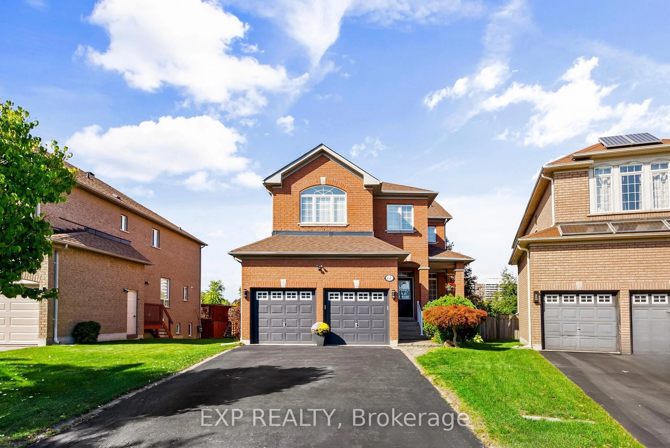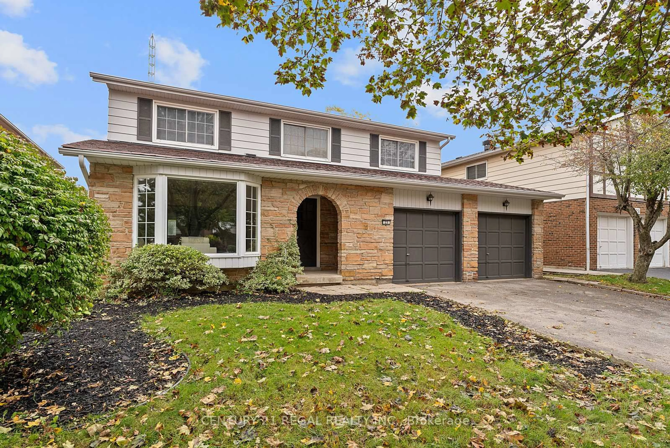Bright and spacious 4 bed, 4 bath detached home on prime corner lot. This 2,322 + 1,168 sq. ft. home featuring fully finished basement and private family room. Formal living room with bay window overlooking front porch. Dedicated dining room perfect for family meals and entertaining. Eat-in kitchen with extra large centre island with breakfast bar and walk out to solarium with gas fireplace. Walk out to spacious deck from family room. Laundry room with plenty of storage on main level. Primary bedroom with French doors, luxurious 4 piece bath, and wall-to-wall closets. Spacious bedrooms with bright windows and large closets. Finished basement extra large recreation area, media room, wet bar, and 3 piece bath. Private backyard oasis with large deck perfect for relaxing. Attached 2 car garage with private double drive. Conveniently located with easy access to Highway 401, TTC, and GO station. Just steps to Food Basics, parks, schools, restaurants, shops, and so much more!
Inclusions: Stainless Steel Fridge, Stainless Steel Stove, Stainless Steel Microwave Range Hood, Stainless Steel Dishwasher. Washer and Dryer. All Electrical Light Fixtures. All Window Coverings. All Broadloom Where Laid. As-Is Bar Fridge in Basement.
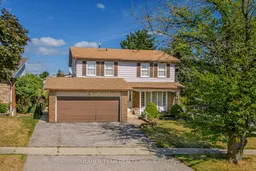 34
34

