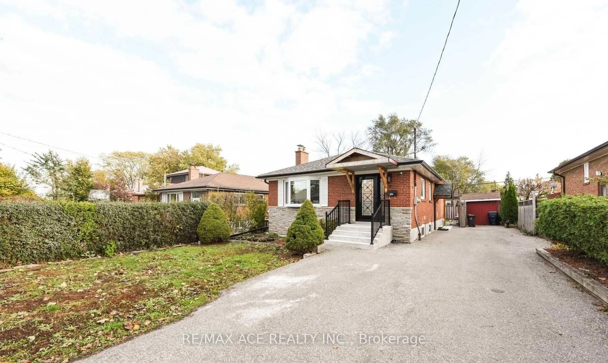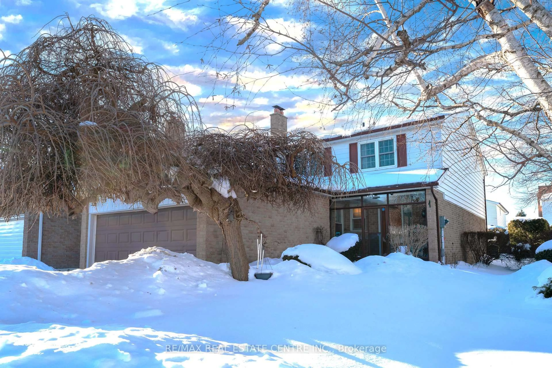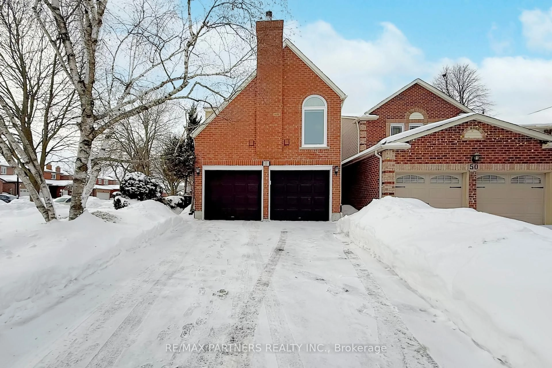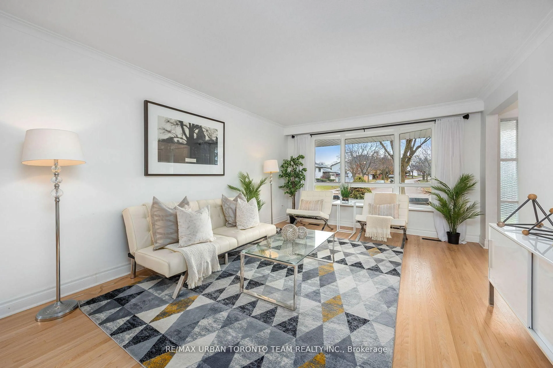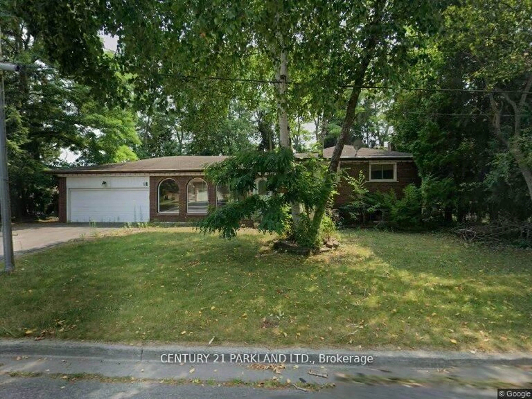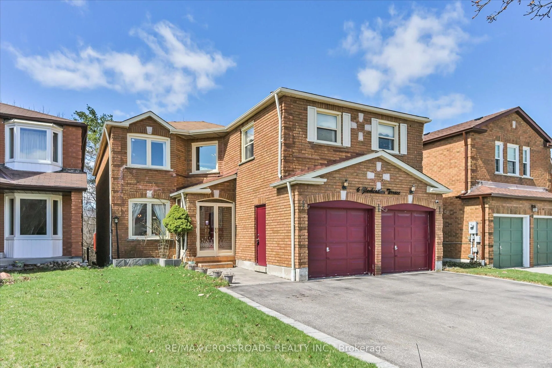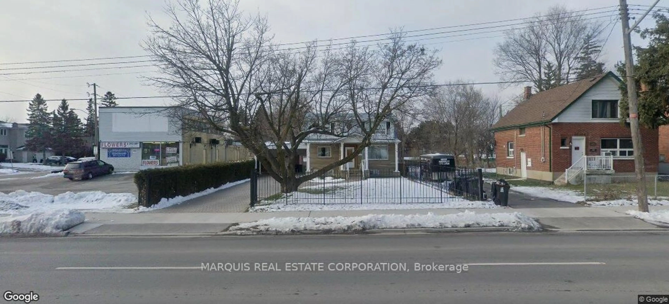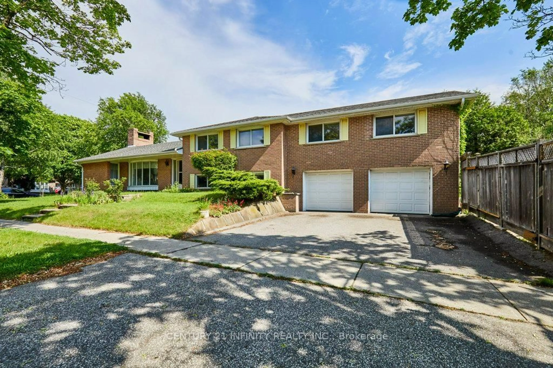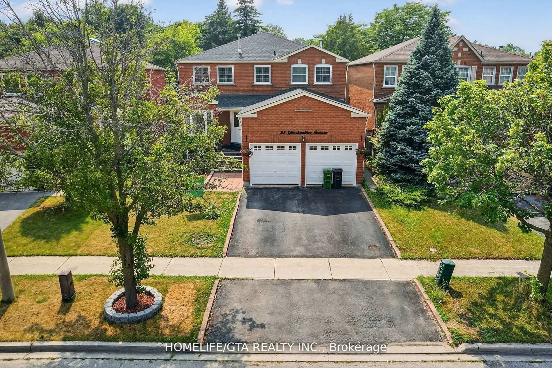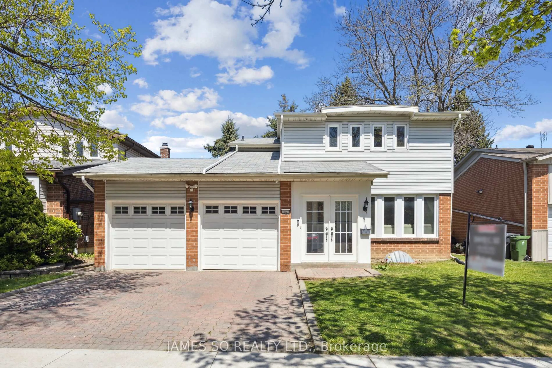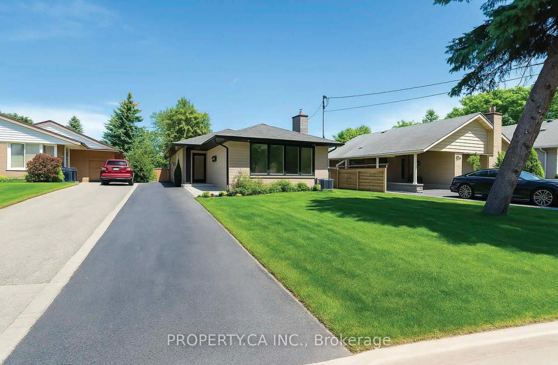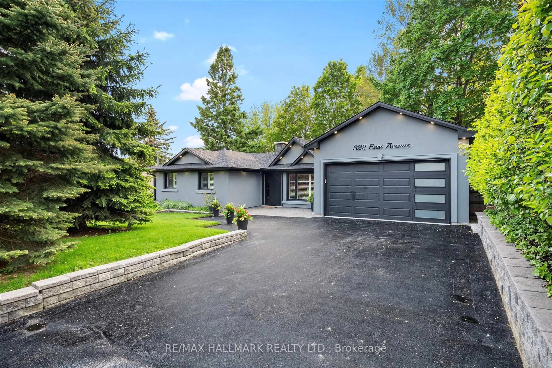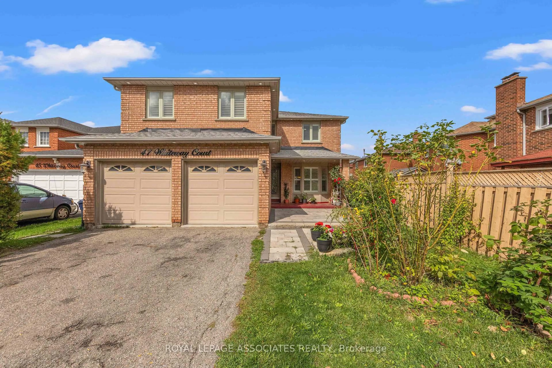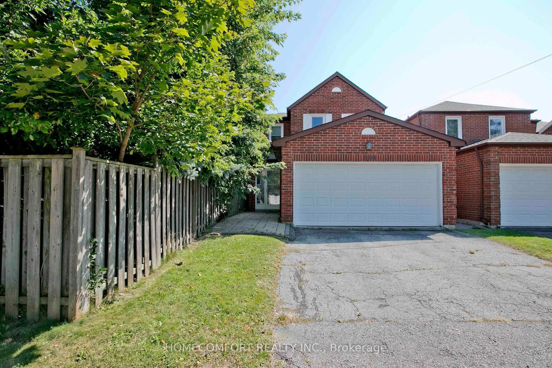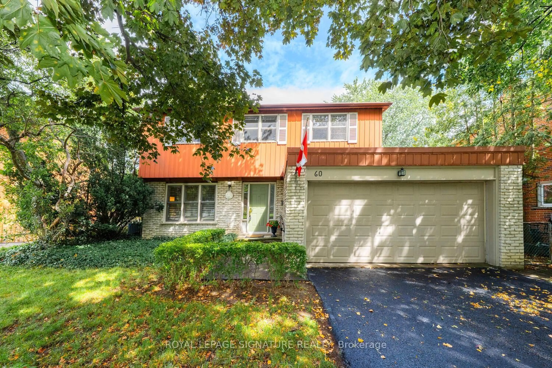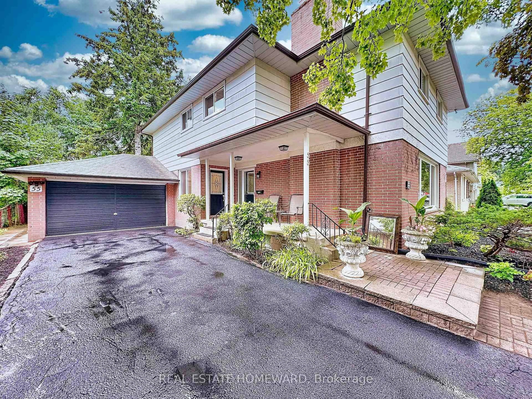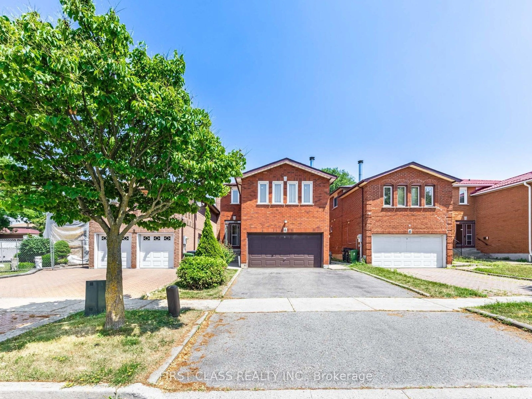The ultimate in natural beauty, privacy and comfort! Situated above West Highland Creek ravine in prestigious Fraser Estates, this gorgeous 4-bedroom home features award winning landscaping, thoughtfully planned for easy maintenance. Adjacent is historic Scarborough Golf & Country Club and the famous Cedar Ridge Creative Centre. Karen Ann Crescent is an exclusive, tree-lined cul-de-sac built by Sandbury Homes; Number 14 is perfectly positioned on the street, set back toward the ravine which creates a secluded sanctuary in the rear yard. The home is a perfect blend of wonderful spaces and features: a contemporary eat-in kitchen with built-in cooktop & wall oven, granite counters, tons of cabinets and drawers, an efficient breakfast counter and walk-out to the huge elevated deck. The kitchen overlooks a very generous family room with deck access, highlighted by a natural stone fireplace. This beautiful feature has been updated to a Napoleon gas fireplace with electronic ignition. The main floor also includes a formal living room and dining room with a big bay window, facing the ravine. Flooring through most of the main floor is solid hardwood and the principal rooms are all finished with crown moulding. Four generous bedrooms upstairs including the primary suite, with a large walk-in closet bathed in natural light and a 4-pc ensuite boasting a walk-in shower and double vanity. The walk-out basement is fully finished, featuring a rec room with a 3-sided fireplace; walk-out to the rear yard; wet bar; bonus room; office with textured glass double pocket doors; 3-piece bath; & gorgeous engineered hardwood flooring. Loads of custom storage cabinetry, a workshop and more storage area completes the well designed basement. An oversize double garage plus room for 4 to 6 cars in the driveway offers ample parking and outside storage. The private front patio is the perfect spot to spend evenings. The super-private rear yard is a woodland oasis and feels like a cottage getaway.
Inclusions: Kitchen fridge, cooktop, wall oven, range hood, dishwasher, washer, dryer, basement fridge; 2 power garage door openers and remotes; all window coverings; furnace, central air conditioning and all equipment; water heater; central vacuum and accessories. Windows 2008 except bay window in dining room; roof approx. 20 years; air conditioner 2012 (serviced annually); furnace 2018 (serviced annually); electric cooktop 2018; wall oven 2006; dishwasher 2008; kitchen fridge 2010; basement fridge 2025.
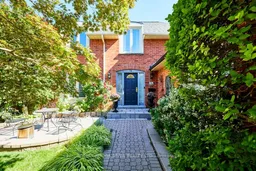 48
48

