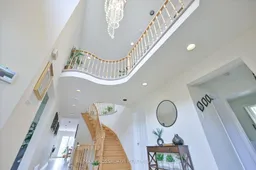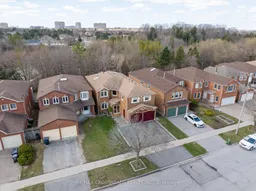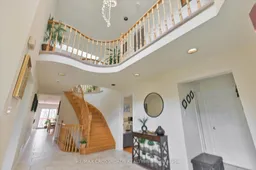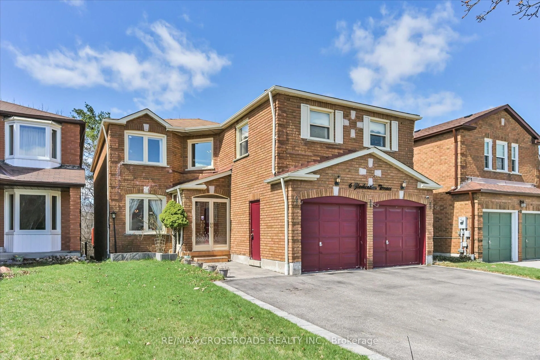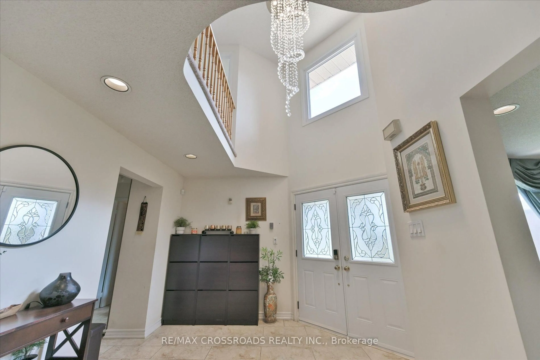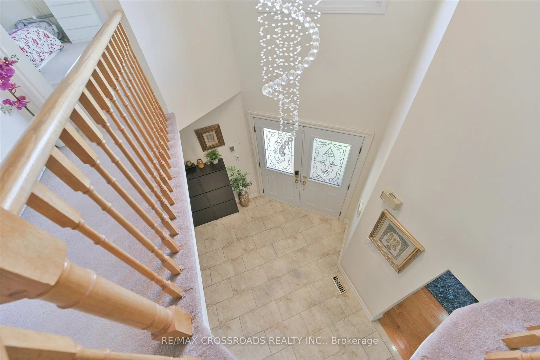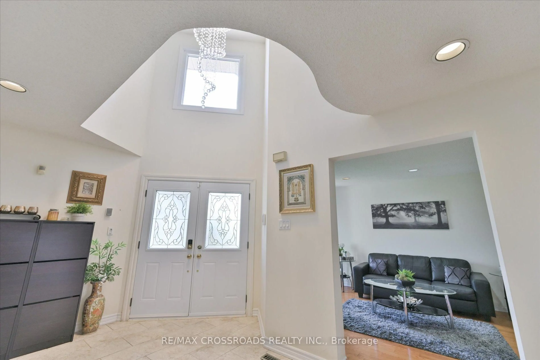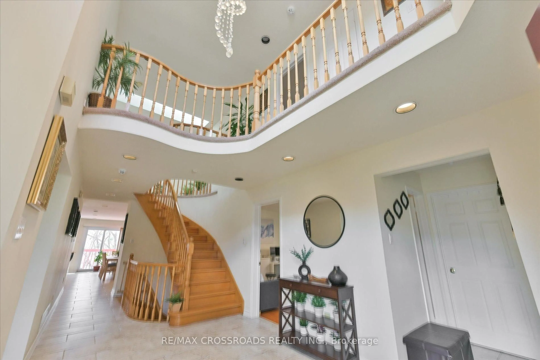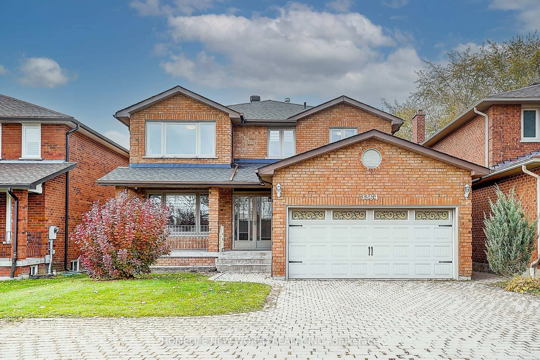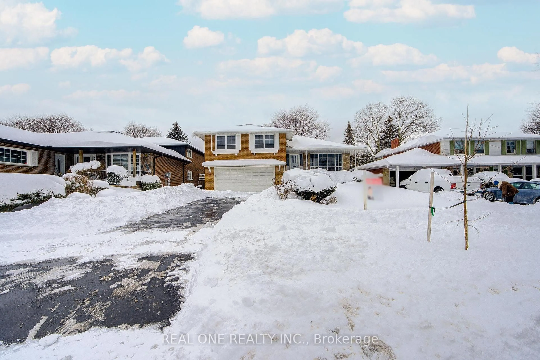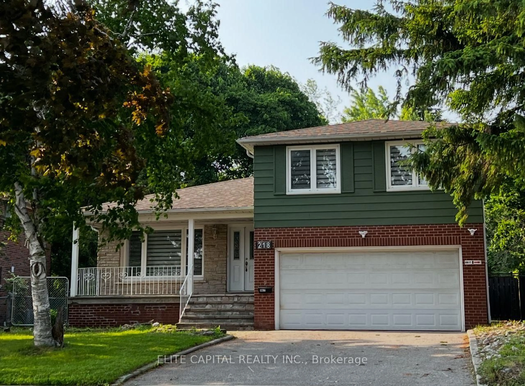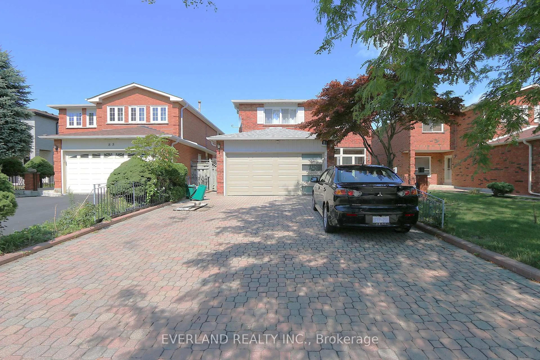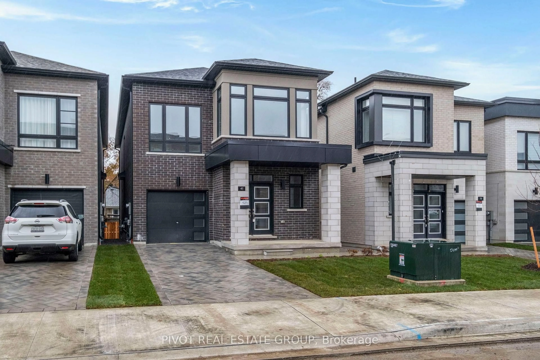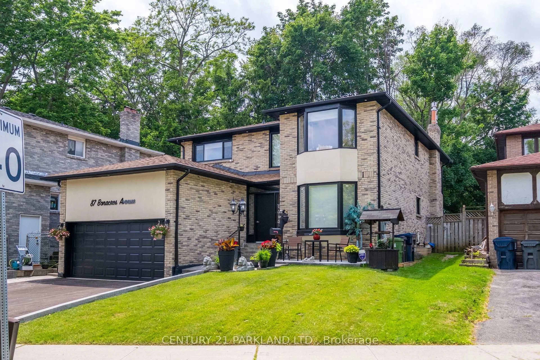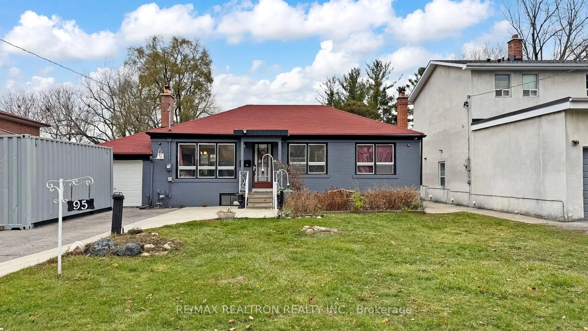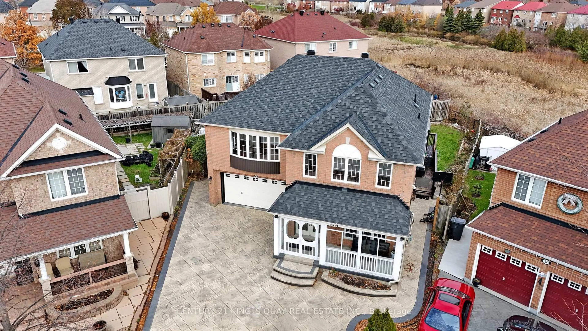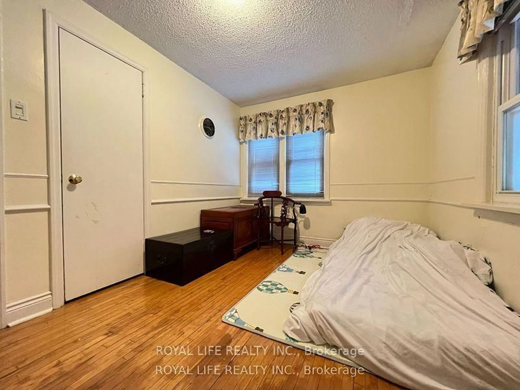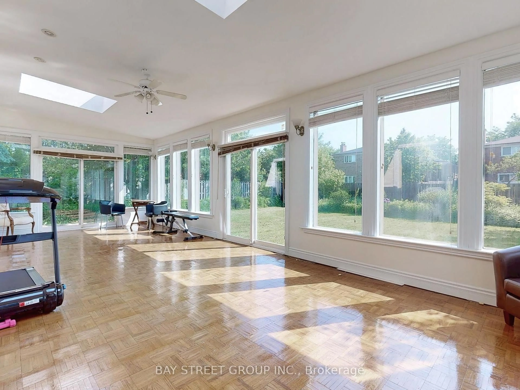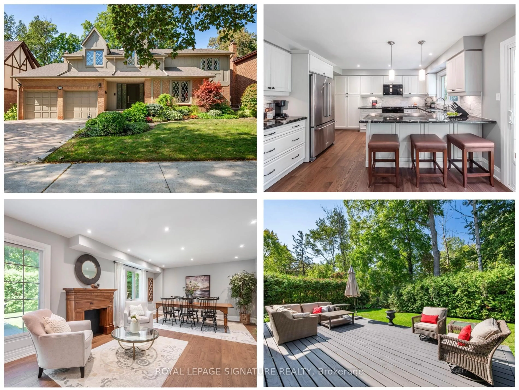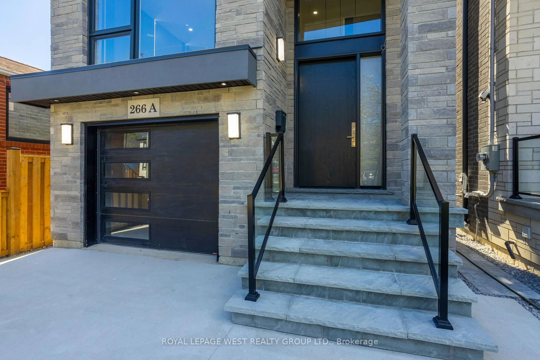6 Glenheather Terr, Toronto, Ontario M1B 5H2
Contact us about this property
Highlights
Estimated valueThis is the price Wahi expects this property to sell for.
The calculation is powered by our Instant Home Value Estimate, which uses current market and property price trends to estimate your home’s value with a 90% accuracy rate.Not available
Price/Sqft$464/sqft
Monthly cost
Open Calculator
Description
WALKOUT BASEMENT *** BACKS ONTO RAVINE *** Need more room?? ** Almost 5000 SF finished area! 4+1 extra spacious bedrooms, 5 baths, main floor office, soaring 2 storey foyer! Renovated gourmet kitchen with quartz counters overlooking ravine, pantry and large breakfast area with walkout to deck. ^^^ Main bedroom with sitting area, luxury ensuite, walk-in closet and makeup area. 2nd main bedroom with ensuite and huge closet. ^^^ Finished basement with separate entry features an open concept living space with kitchen and plenty of natural light, bedroom and bath. ^^^ Pot lights, skylights. *** Enjoy tranquil moments on the patio, surrounded by lush greenery and the natural beauty of the ravine! Fabulous location - walk to Catholic and public schools, park, and TTC. Minutes to shopping and 401. *** Immaculate conditions - just move in!
Property Details
Interior
Features
Main Floor
Living
5.16 x 3.42hardwood floor / Pot Lights / Combined W/Dining
Dining
3.98 x 3.42hardwood floor / Pot Lights / Combined W/Living
Family
6.65 x 3.42hardwood floor / Pot Lights / Fireplace
Office
3.42 x 3.42hardwood floor / Pot Lights
Exterior
Features
Parking
Garage spaces 2
Garage type Attached
Other parking spaces 2
Total parking spaces 4
Property History
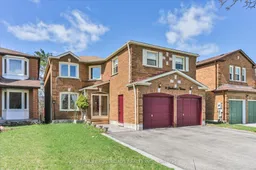 38
38