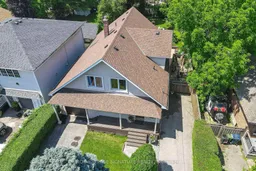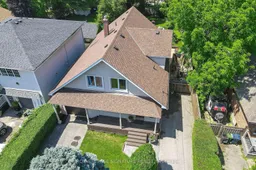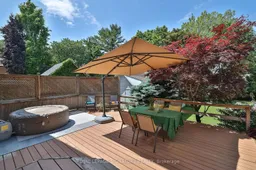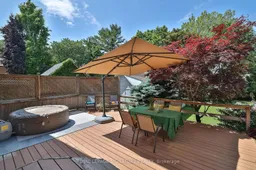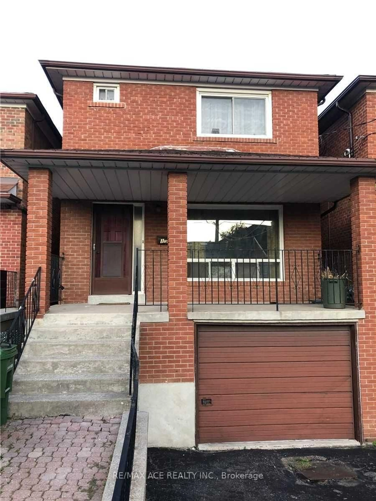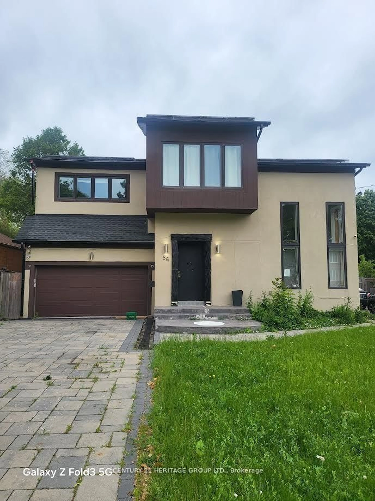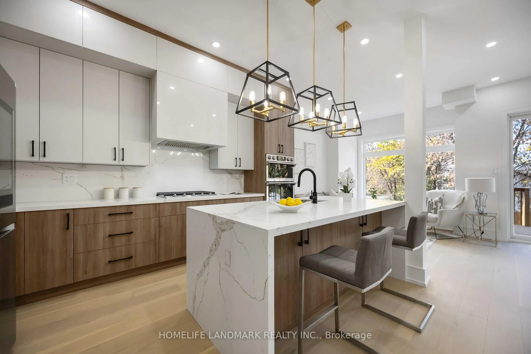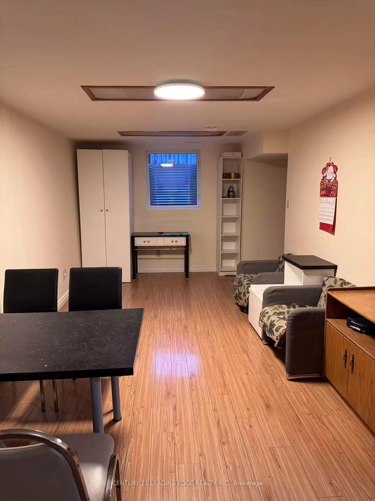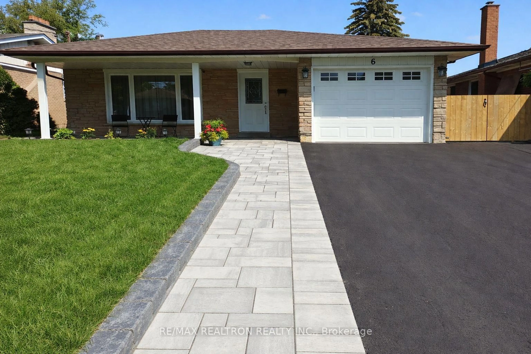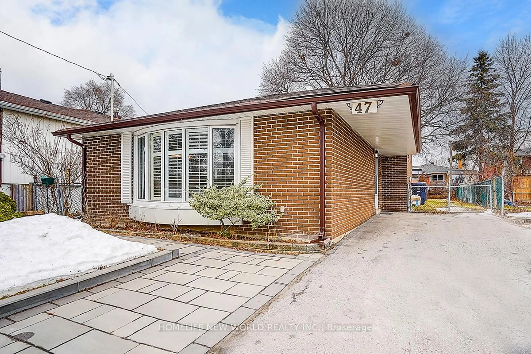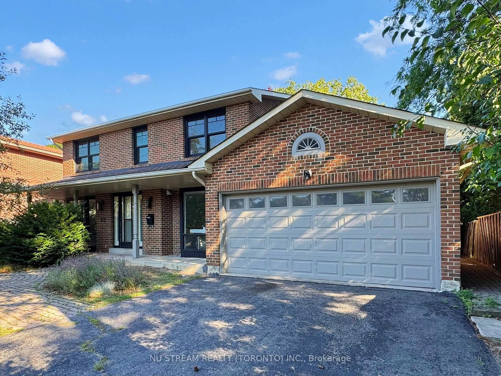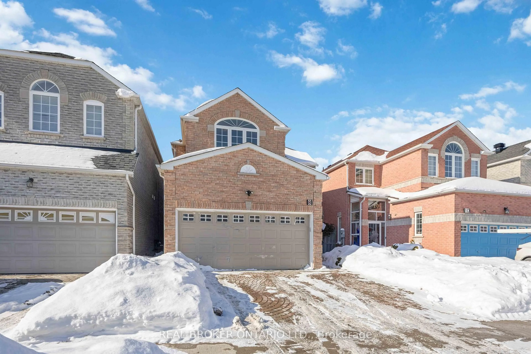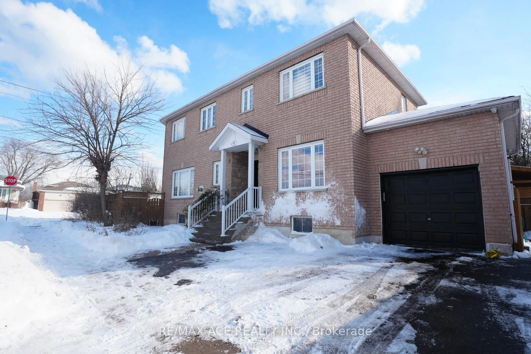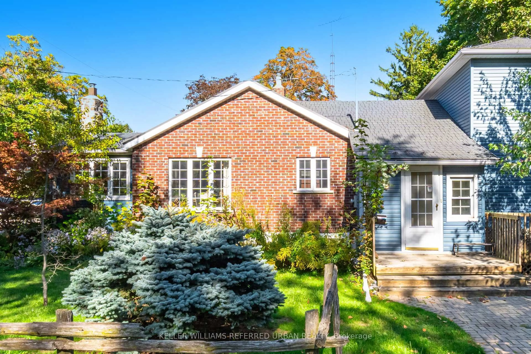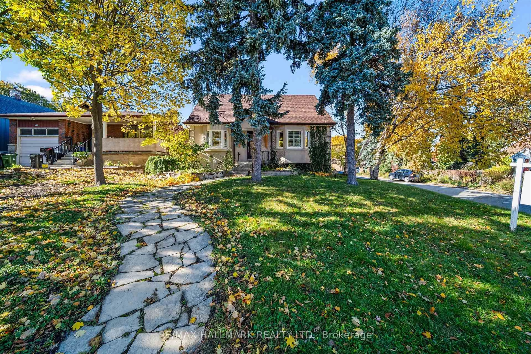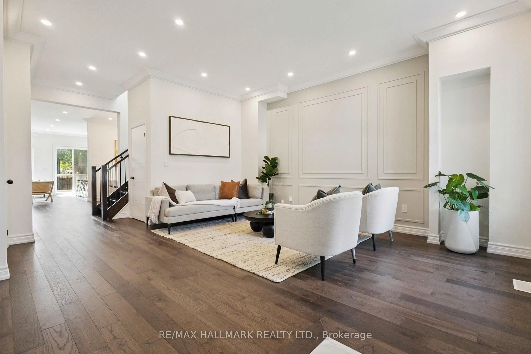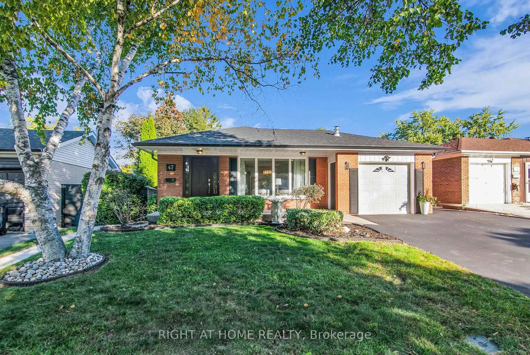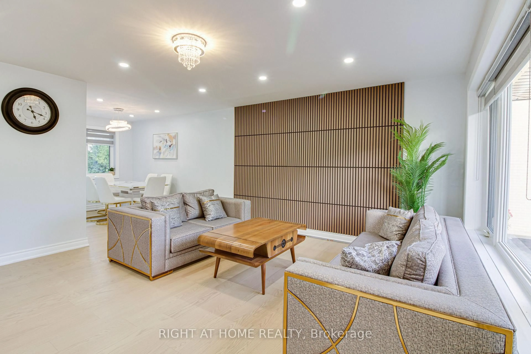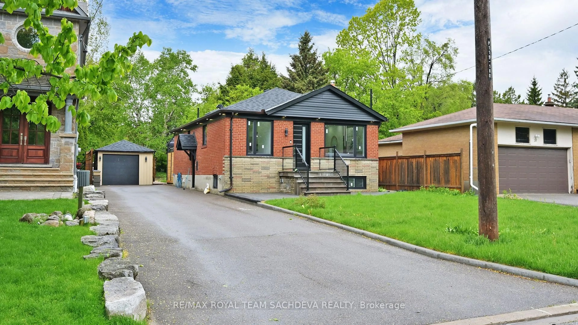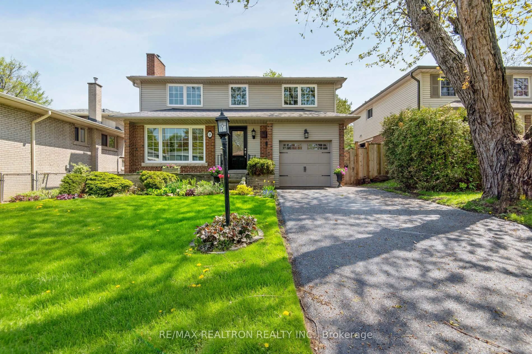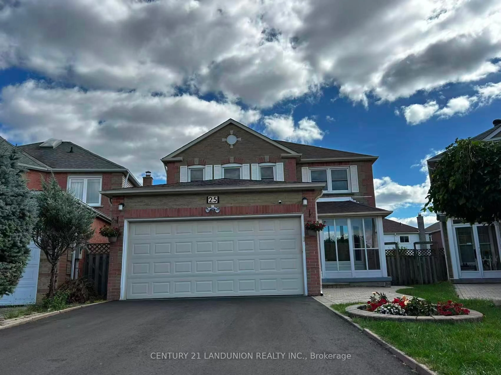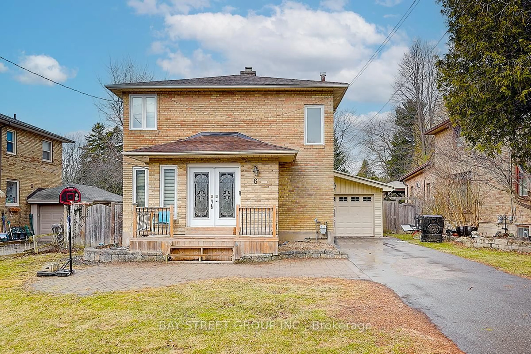Deceptively spacious and completely rebuilt, this home welcomes you with a cozy front porch and ample parking thanks to two driveways and an attached garage.Reimagined for modern living, this home boasts five spacious bedrooms and five bathrooms while the open, airy design offers both space and comfort for today's lifestyle.The living rooms expansive sliding doors frames serene backyard views, flooding the space with natural light and a seamless connection to the outdoors. The modern kitchen and generous dining area make entertaining a joy, while the main-floor bedroom with spa-like ensuite adds flexibility for family or guests. Upstairs, four bright and spacious bedrooms provide private retreats for everyone.The lower level is a showstopper, offering a separate entrance, a finished recreation room with ensuite, and a private in-law suite, perfect for extended family, guests, orincome potential.Outside, the property truly impresses. On a 50ft x 170ft lot, the stunningly landscaped garden stretches deep, anchored by an oversized deck perfect forgathering with friends or evenings under the stars, while the (approx. 17ft x 25ft)powered workshop opens the door to endless possibilities from projects and hobbies to a dream garden suite.All this is set in the sought-after Cliffcrest community steps to parks, trails, schools,and just minutes to Bluffers Park and the lake. 36 Martindale isn't just a home. Its room to grow and make memories.
Inclusions: All appliances, Bosch fridge & Dishwasher, KitchenAid oven, Decor cooktop, Vatti Range hood, Masher & Dryer, Stove, KitchenAid fridge & Rangehood in bamt, Hwt (owned. Updated Windows, Roof (house) approx. (18), Roof (workshop) (24), Furnace/CAC approx. (19), Fully fenced yard, Stone walkway, workshop w/electrical
