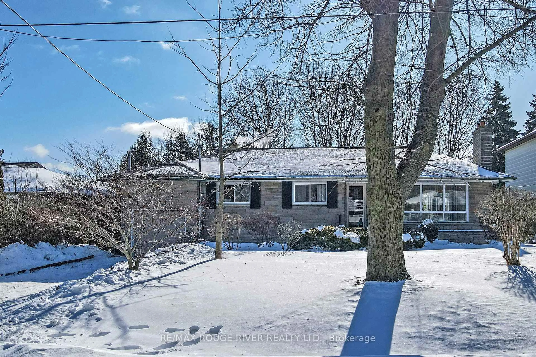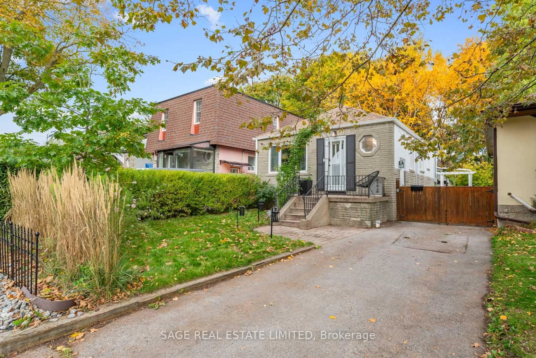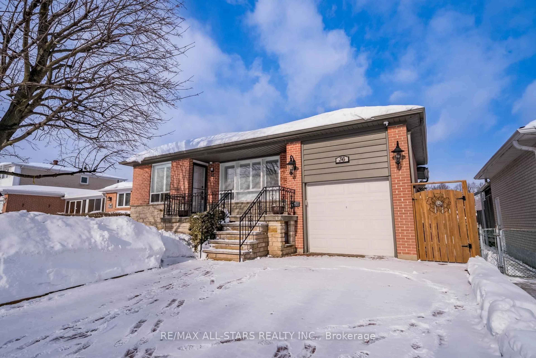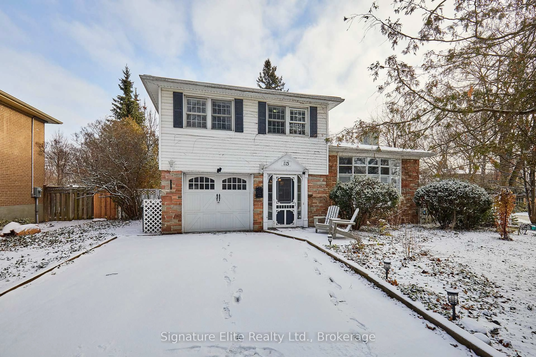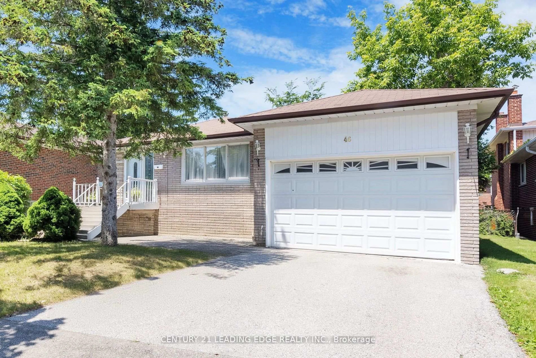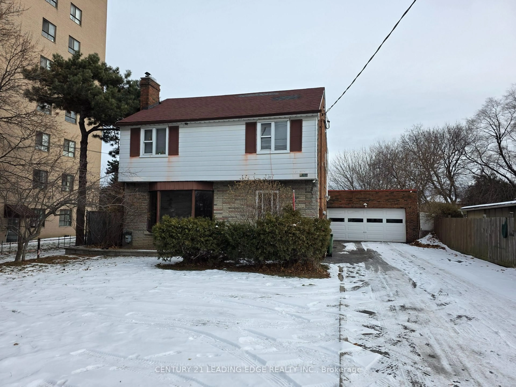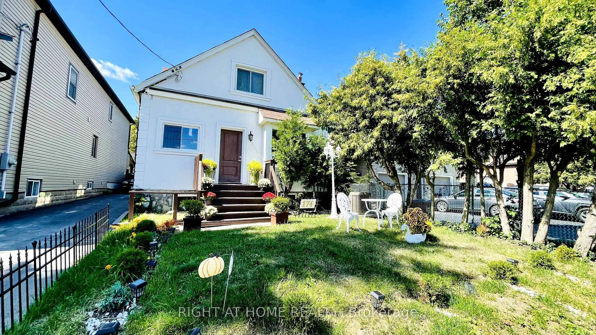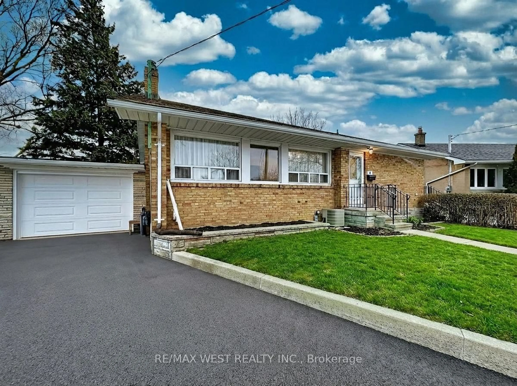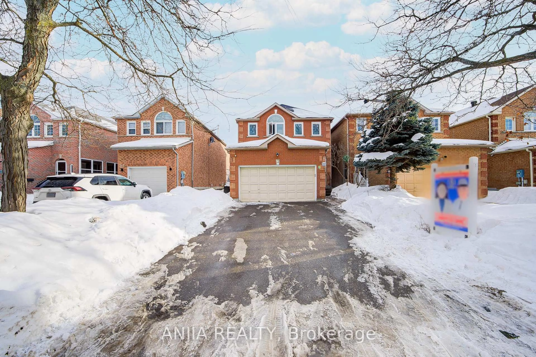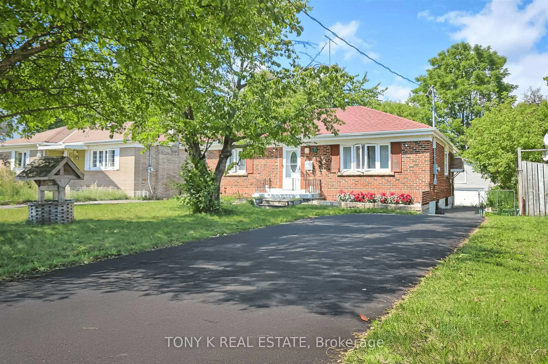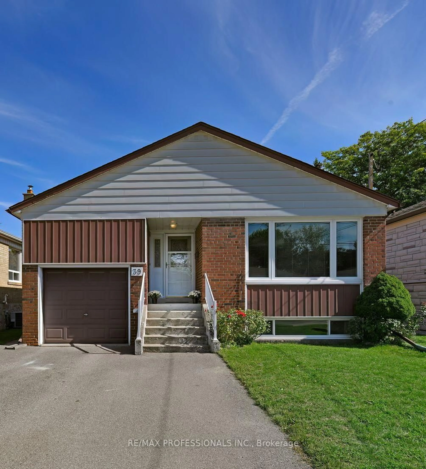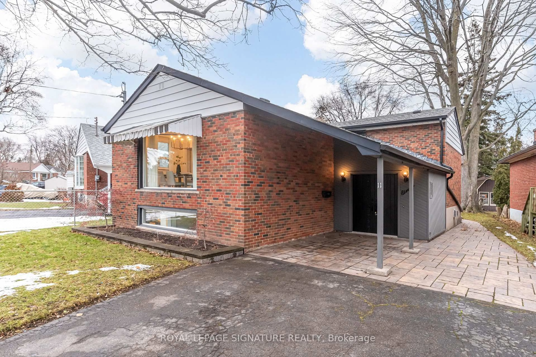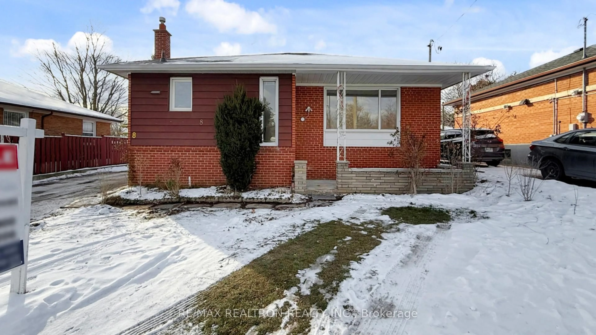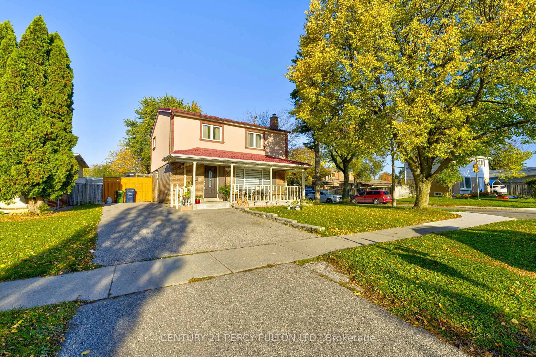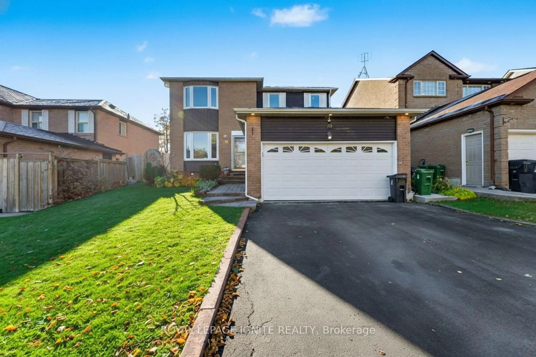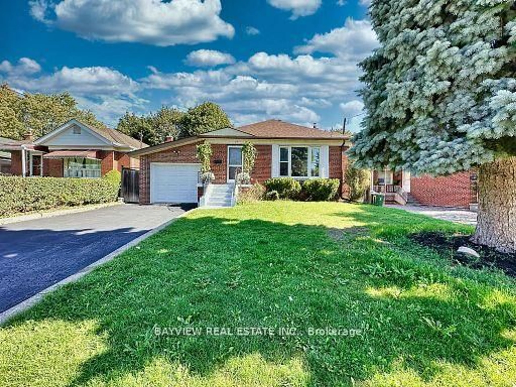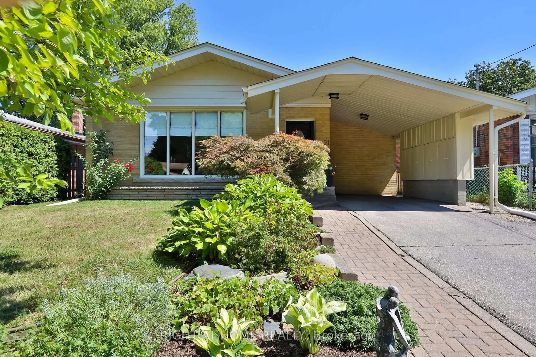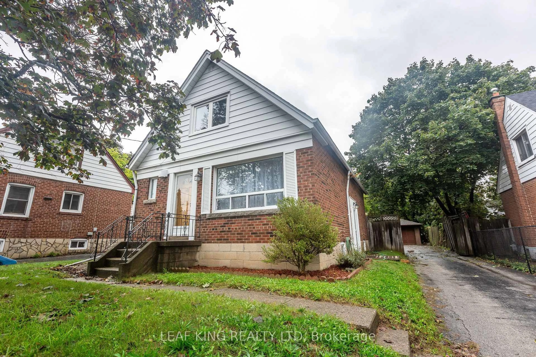Beautifully renovated detached bungalow boasts finished in-law suite with two separate entrances located in Scarborough's sought-after Cliffcrest community walking distance to public transit and nearby amenities. This well-appointed home offers 3+1 spacious bedrooms and 2 bathrooms with heated floors. The bright main floor features custom wainscoting, crown molding, and a rarely used eat-in kitchen with French doors. The finished basement includes a second kitchen, a spacious rec room with a fireplace & dry bar, a dining area, bedroom and two separate entrances ideal for multi- family/ generational living or huge rental income. Enjoy the large backyard with 2 tier vegetable garden + massive shed & covered patio, perfect for relaxing, entertaining, or growing your own fresh produce. The interlocking driveway offers plenty of parking for up to four cars plus garage with direct access to backyard & finished basement. Located just steps from TTC and GO Transit, and a short drive to Bluffers Park and the waterfront trails, this home offers both convenience and lifestyle in one of Scarborough's most desirable areas.
Inclusions: Fridge (x2), Stove (x2), dishwasher (x2), washer, dryer, hwt (owned), furnace (owned), central vac, custom wood shutters, light fixtures, large tool shed with ample storage
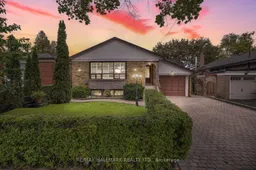 42
42

