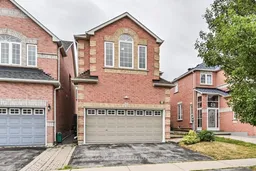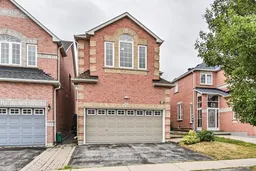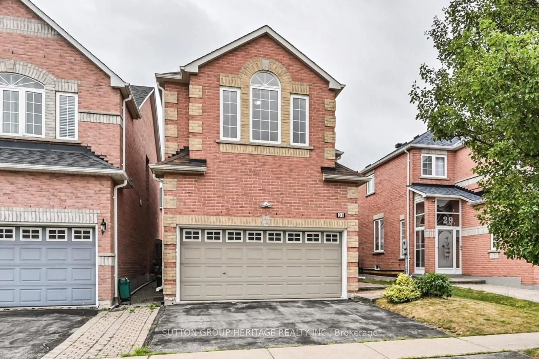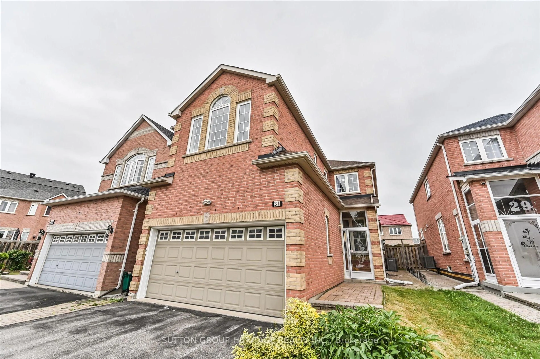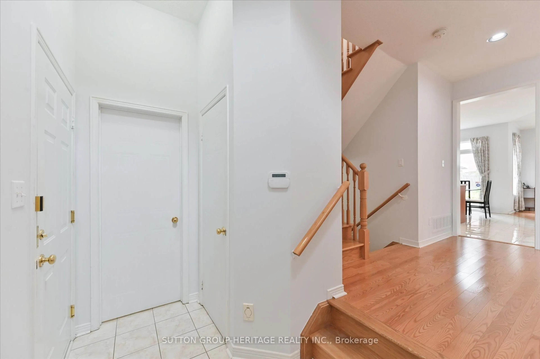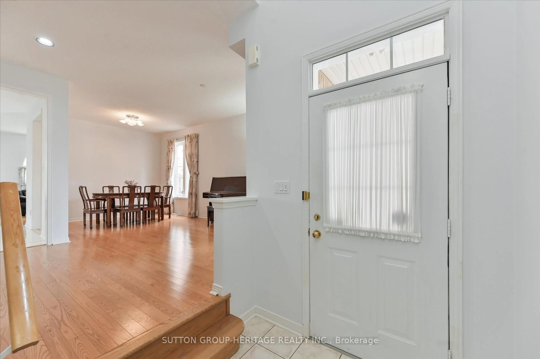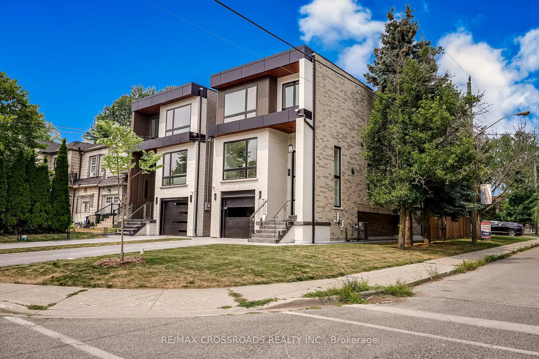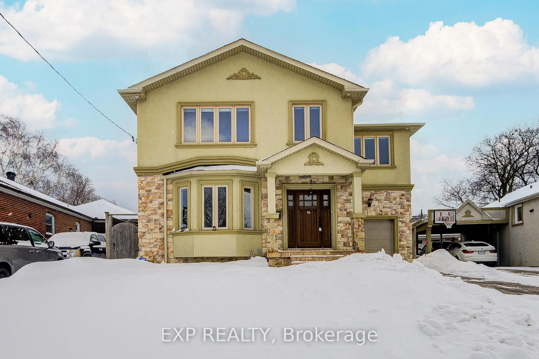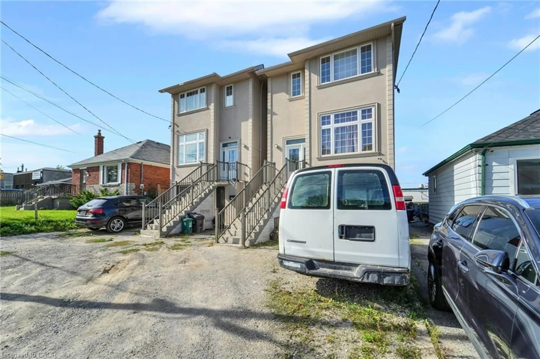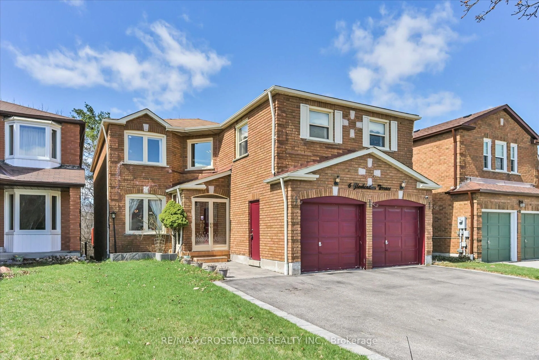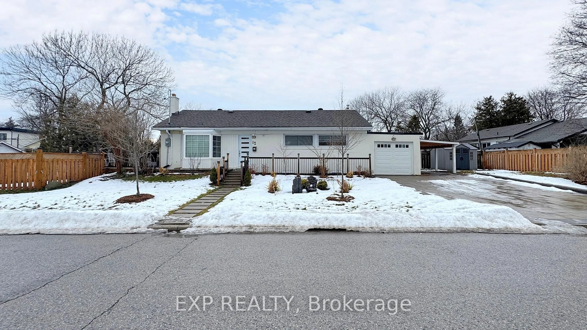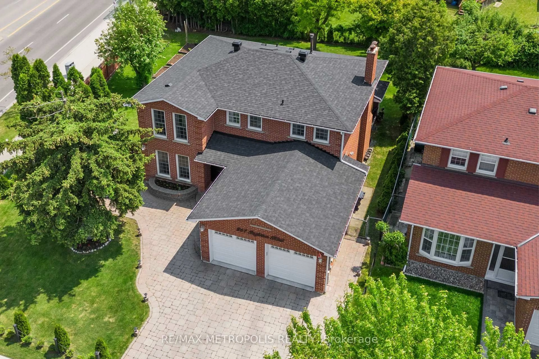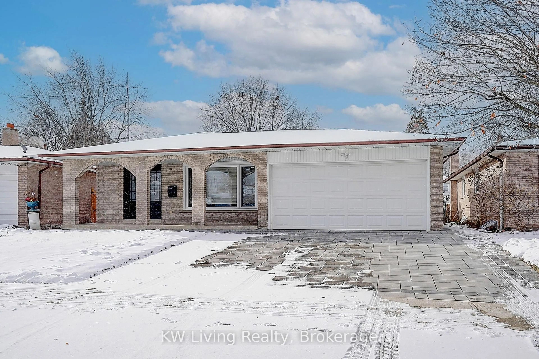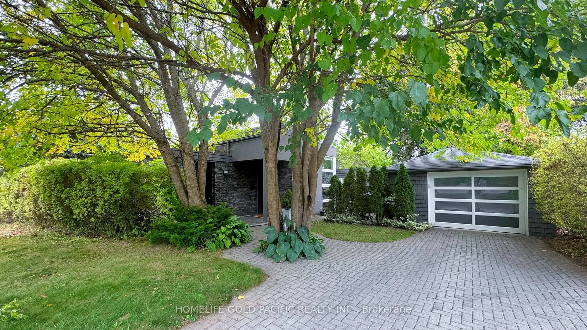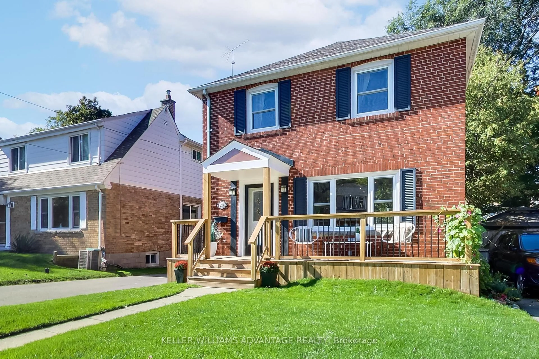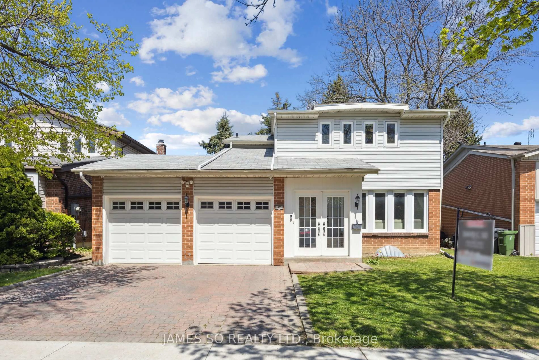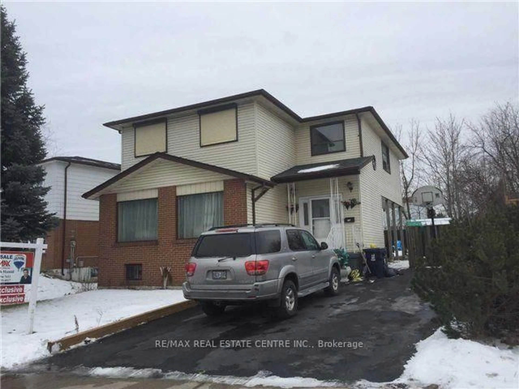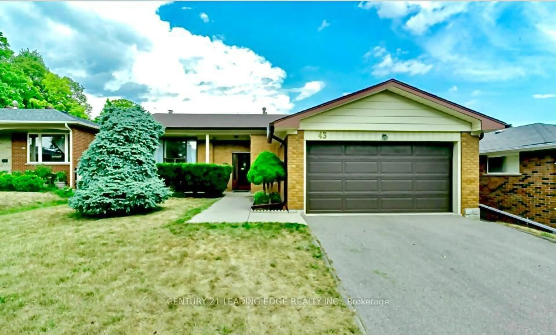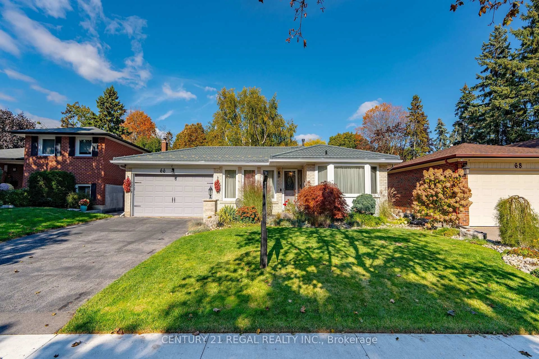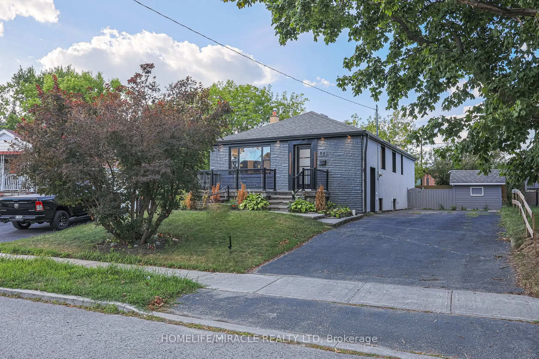31 Thornton St, Markham, Ontario L3S 4P7
Contact us about this property
Highlights
Estimated valueThis is the price Wahi expects this property to sell for.
The calculation is powered by our Instant Home Value Estimate, which uses current market and property price trends to estimate your home’s value with a 90% accuracy rate.Not available
Price/Sqft$753/sqft
Monthly cost
Open Calculator
Description
Great Opportunity for a Young Family to Own this Very Charming 4 Bedroom Detached Home located in Highly Sought After Milliken Mills East Neighbourhood. This Meticulous Home has been very Well Maintained by the Original Owner and has been Recently Painted. The Main Floor features a Grand Entrance with Access to the Double Car Garage, 9 Feet Ceiling, Hardwood Flooring throughout (except in Kitchen & BreakfastArea), Bright & Spacious Living & Dining Rooms, Bright Family Room and Walk-out to a Large Fenced Backyard from the Breakfast Area. The Second Floor features a Large Primary Bedroom with a large Walk-in Closet and a 4 Piece Primary Ensuite. 3 More Spacious Bedrooms and a 4 Piece Bathroom. A Very Clean Unfinished Basement awaits Your Personal Touch. Walking distance to Wilclay P.S.-5 mins, Driving Distance to MillikenMills H.S.-6 mins. Also close to Armadale Community Centre, Milliken Park, Shops & Restaurants
Property Details
Interior
Features
Main Floor
Living
3.35 x 4.27hardwood floor / Combined W/Dining / Large Window
Dining
2.69 x 3.05hardwood floor / Combined W/Living / Large Window
Family
3.51 x 4.27hardwood floor / Large Window / O/Looks Backyard
Kitchen
3.05 x 2.39Ceramic Floor / Ceramic Back Splash / Double Sink
Exterior
Features
Parking
Garage spaces 2
Garage type Attached
Other parking spaces 2
Total parking spaces 4
Property History
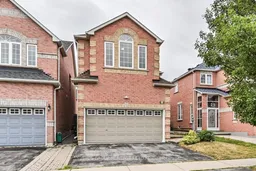 29
29