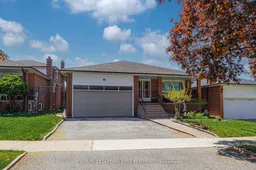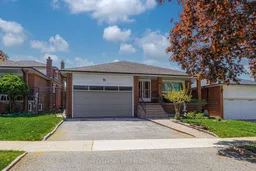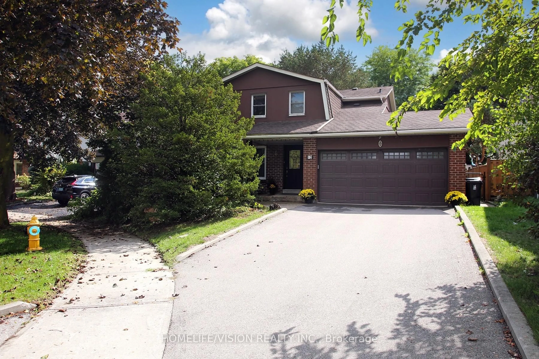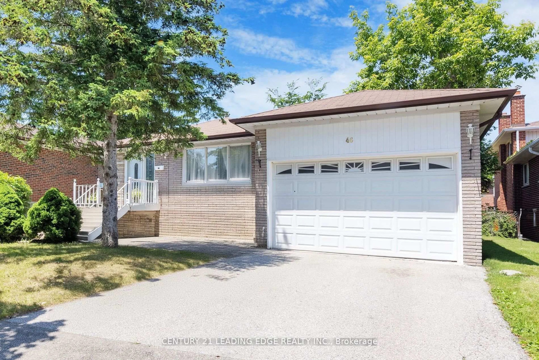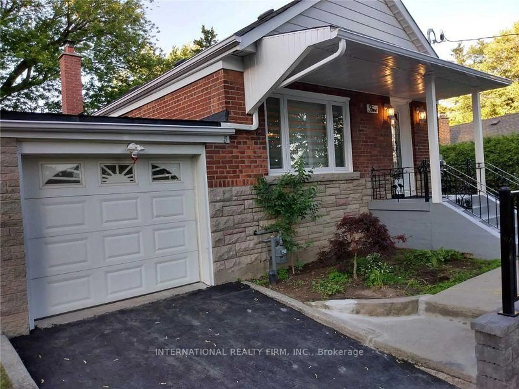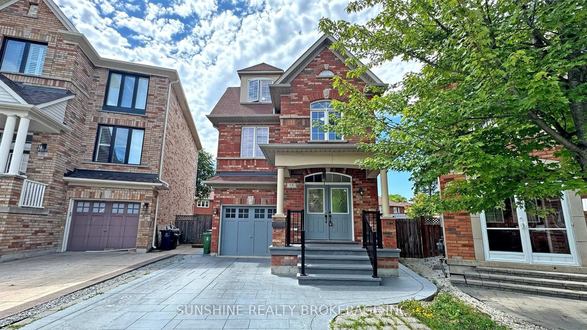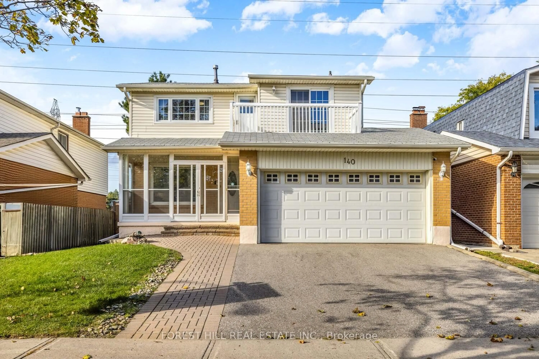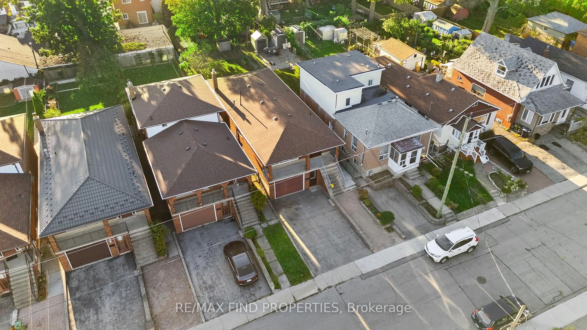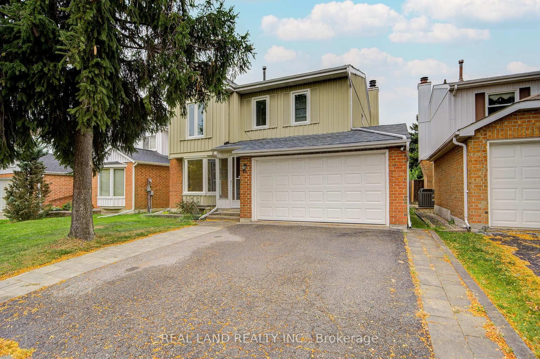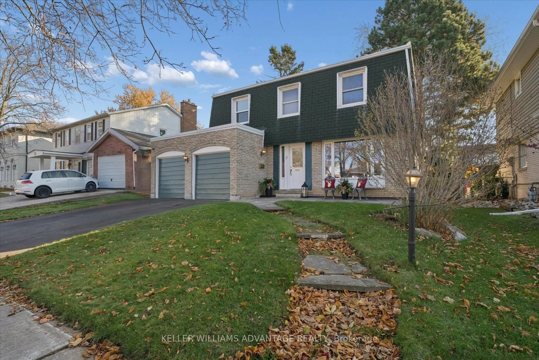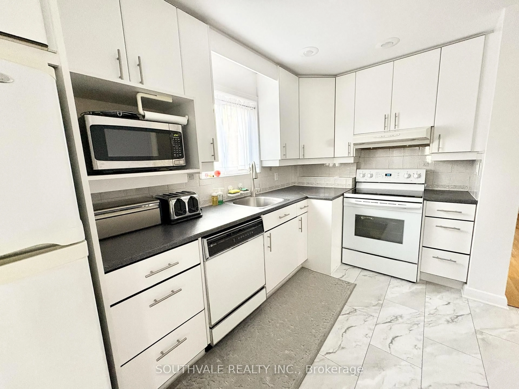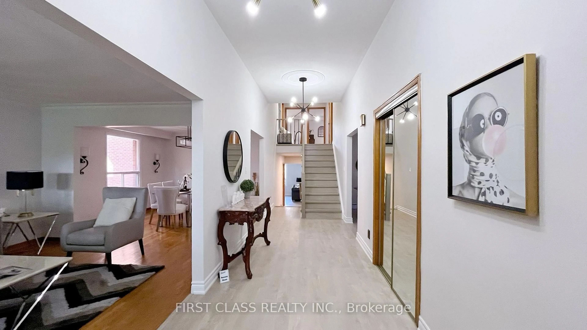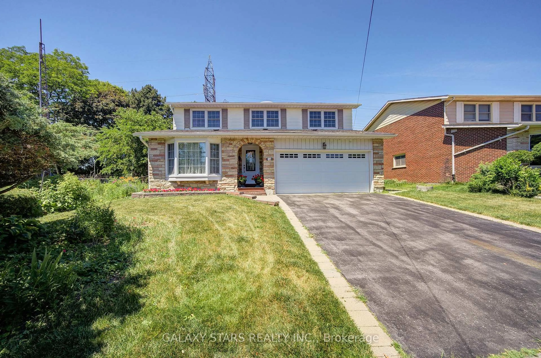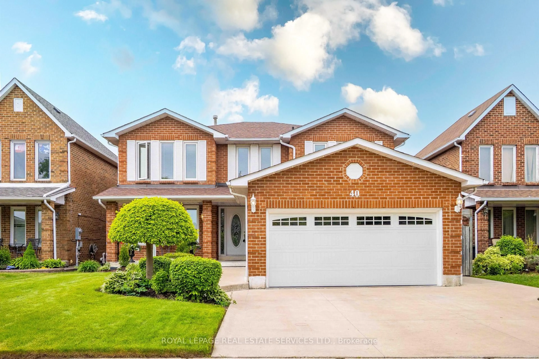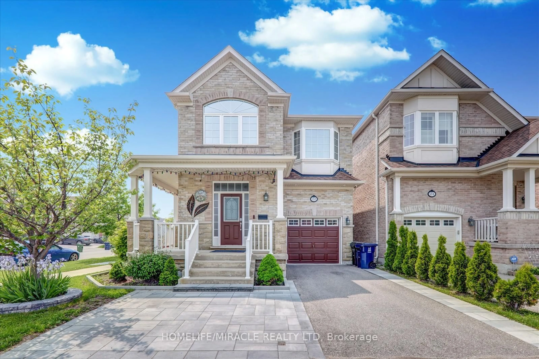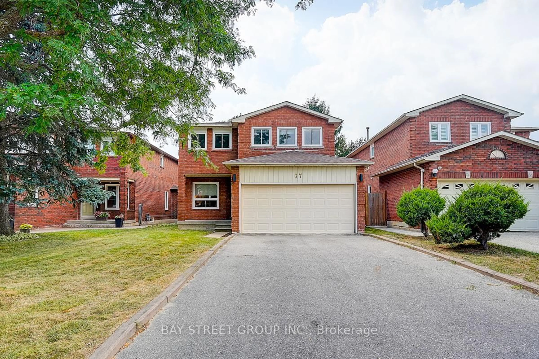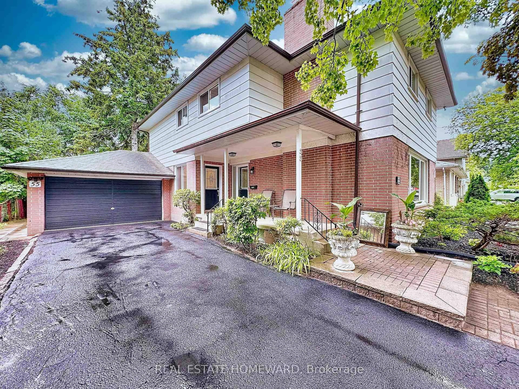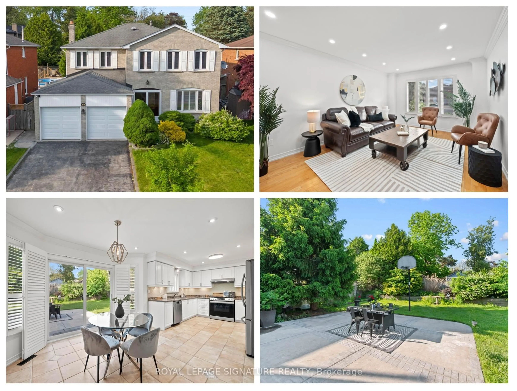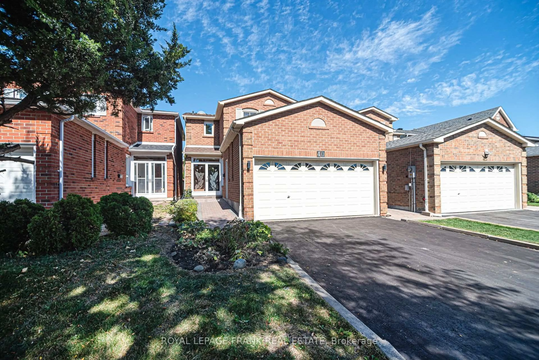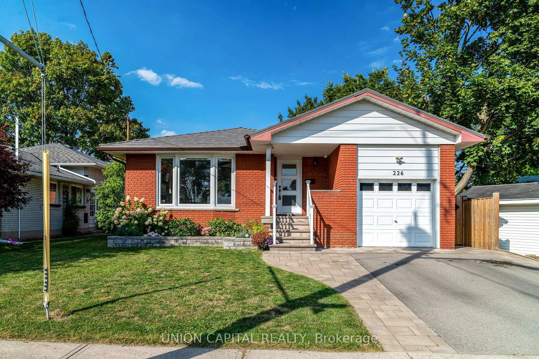WELCOME TO 302 HUNTSMILL BLVD. THIS IS THE LARGEST 5 LEVEL BACKSPLIT PLAN FROM THE BUILDER IN THE AREA. 51 X 110 FT LOT. ORIGINAL ONE OWNER HOME BUILT IN 1978 WITH SOLID CONCRETE BLOCK CONSTRUCTION. EXTRA WIDE DOUBLE DOOR ENTRY TO GRAND FOYER WITH HIGH CEILINGS. ALL HARWOOD FLOORING THRU OUT, PARQUET IN FAMILY ROOM ONLY. MARBLE TILES IN HALLWAY AND KITCHEN AND LOWER LEVEL WASHROOM THAT IS RENOVATED. SIDE DOOR ENTRANCE. LARGE FAMILY ROOM WITH WALK OUT TO THE BACKYARD AND COVERED PATIO. CUSTOM STONE WOOD BURNING FIREPLACE. LARGE LIVING AND DINING ROOMS THAT CAN ACCOMMODATE LARGE FAMILY GATHERINGS. 4 GOOD SIZED BEDROOMS. PRIMARY HAS 2 PIECE ENSUITE. LARGE 2 LEVEL BASEMENT THAT WOULD BE IDEAL FOR LARGE FAMILY OR POTENTIAL FOR IN LAW SUITE. NEWER ROOF, SOME WINDOWS HAVE BEEN REPLACED. CLOSE TO TOP RANKING SCHOOLS, SHOPPING, PUBLIC TRANSIT, PLACES OF WORSHIP, ETC...
Inclusions: ALL WINDOW COVERINGS, ALL ELECTRIC LIGHT FIXTURES, FRIDGE, STOVE, WASHER, DRYER, FREEZER, GARAGE DOOR OPENER & REMOTE, CENTRAL VACUUM. ALL ITEMS ARE IN "AS IS" CONDITION
