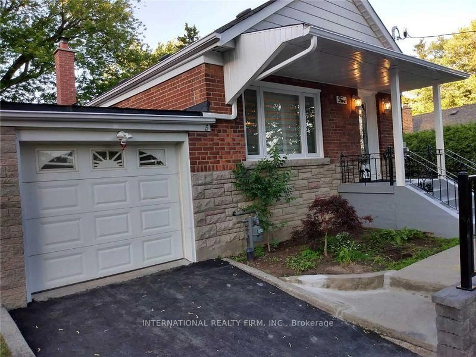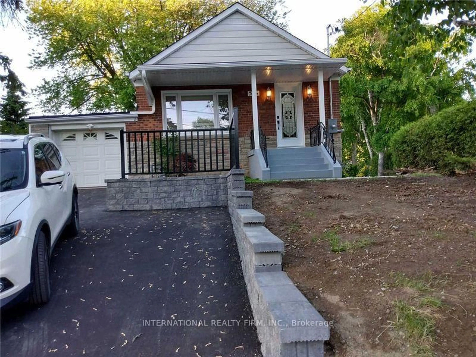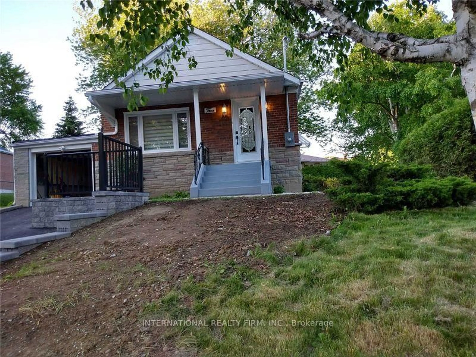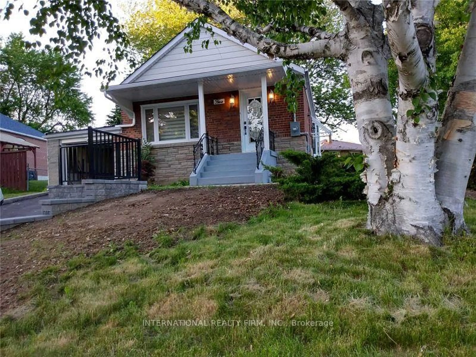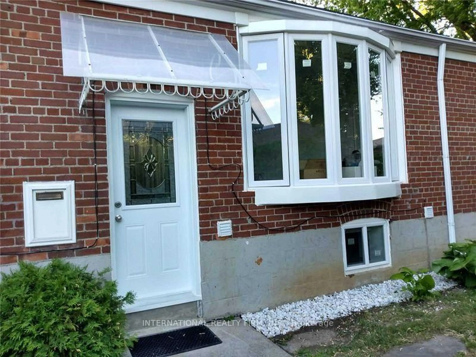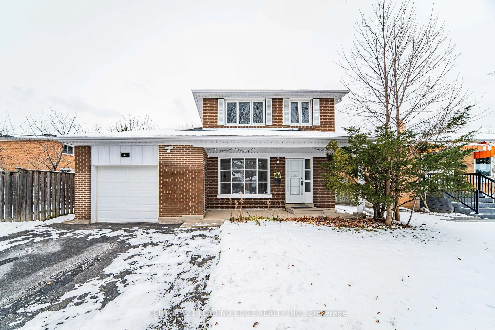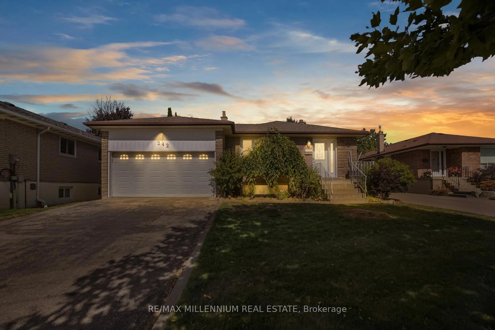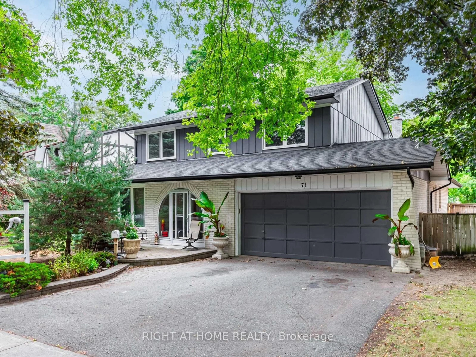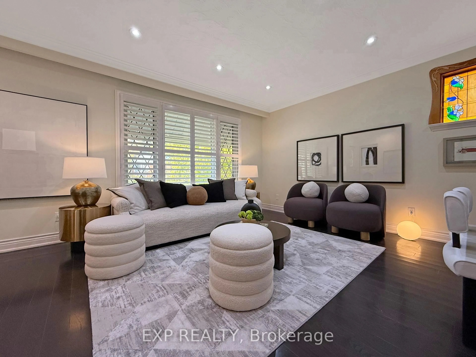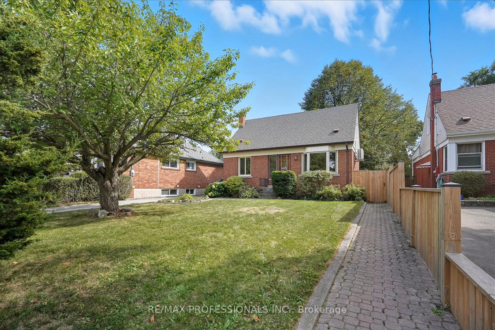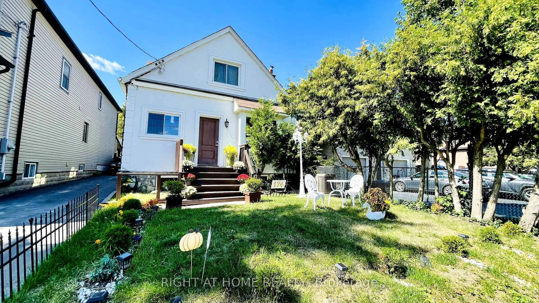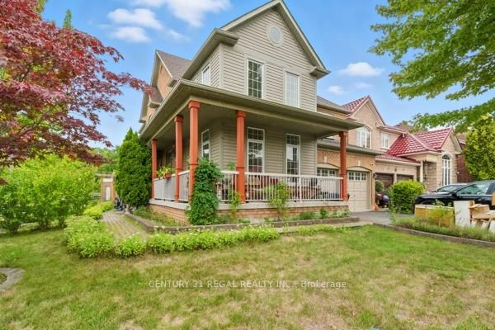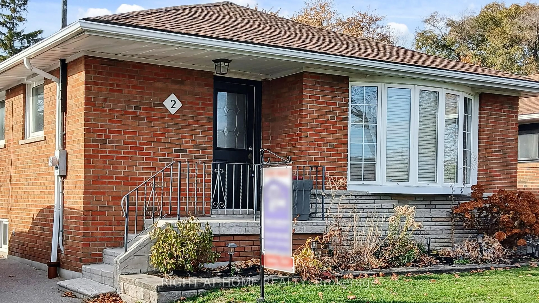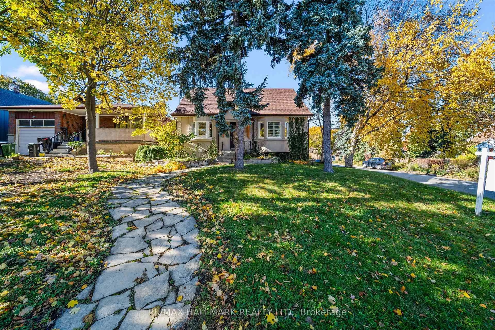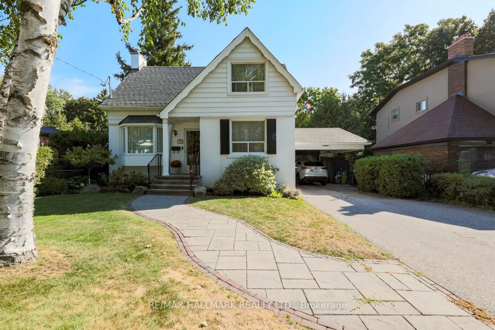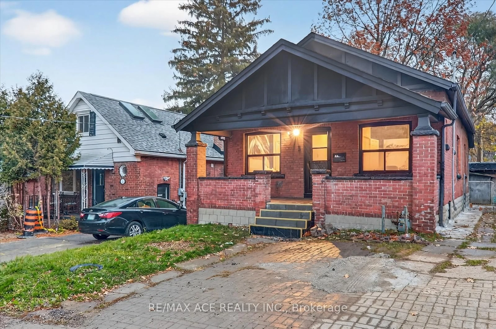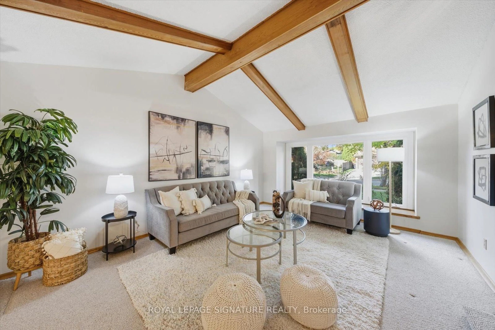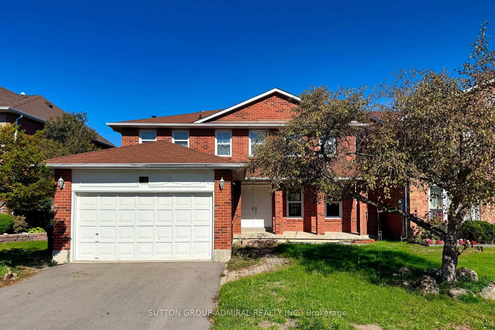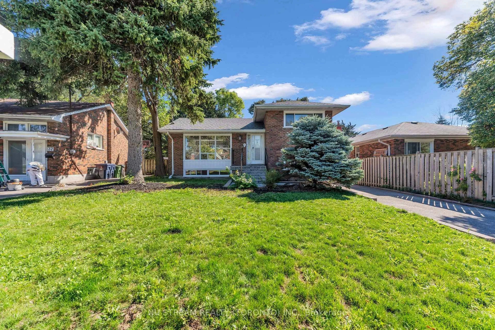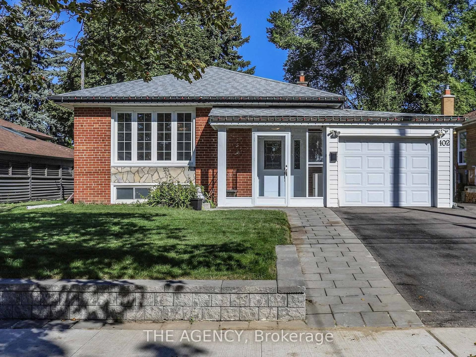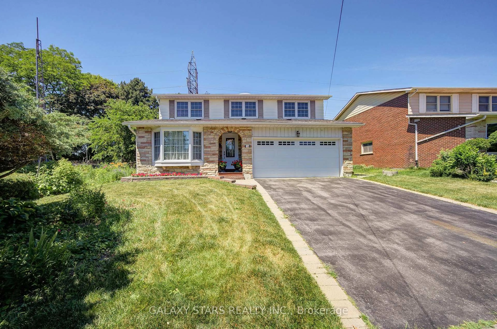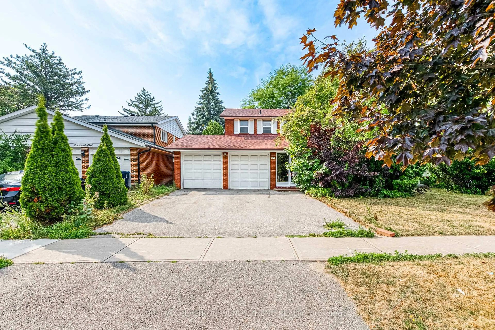5 Aylesford Dr, Toronto, Ontario M1N 1L6
Contact us about this property
Highlights
Estimated valueThis is the price Wahi expects this property to sell for.
The calculation is powered by our Instant Home Value Estimate, which uses current market and property price trends to estimate your home’s value with a 90% accuracy rate.Not available
Price/Sqft$1,461/sqft
Monthly cost
Open Calculator
Description
***Opportunity knocks!!*** Do not look any further!!! ***Your search ends here!!! ***Why pay rent! ***Own this Beautiful home!!! ***Modern 3+3 bedroom for a Larger Family!***Located In Desirable Cliffside Area !!!! ***Separate Entrance To Basement!! ***In-Law Apartment(2BR) & Nanny Suite (1BR) With Kitchenette! ***Lower-level Rent $3350/month! *** Bright & open concept in Main floor!!! ***Updated kitchen with granite counters!!! ***Stainless steel appliances!!! ***Exclusive laundry!! ***Guest washroom!!! ***Prime bedroom with 4pc en-suite!!! ***Functional Back-Yard In A Park Like Set-Up!!! ***Mature Trees ***Perennials/Shrubs!!! ***Walk To Schools, Shopping & Transits. ***Minutes To Hospitals, Downtown , Major Highways, Lake, The Bluffs & Rosetta McClain Gardens and much more..
Property Details
Interior
Features
Main Floor
Living
4.53 x 3.27hardwood floor / Picture Window / Pot Lights
Dining
3.27 x 2.34hardwood floor / Combined W/Living / Fireplace
Kitchen
3.37 x 3.73Ceramic Floor / Double Sink / Family Size Kitchen
Primary
3.76 x 3.11hardwood floor / 4 Pc Ensuite / carpet free
Exterior
Features
Parking
Garage spaces 1
Garage type Attached
Other parking spaces 3
Total parking spaces 4
Property History
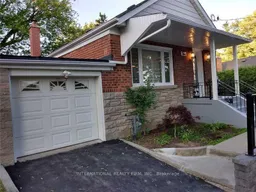 30
30
