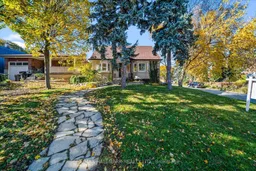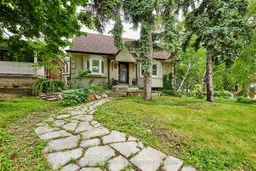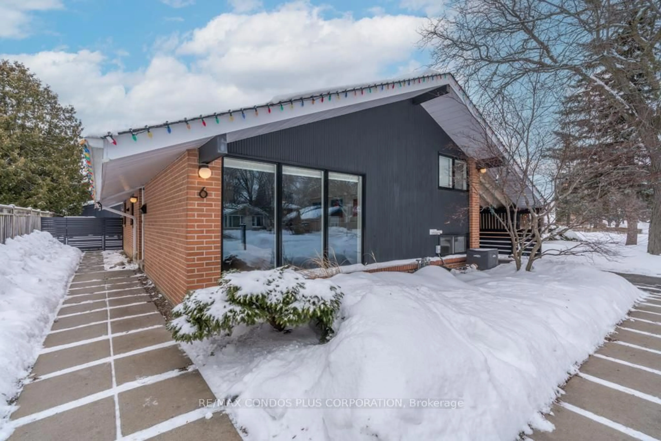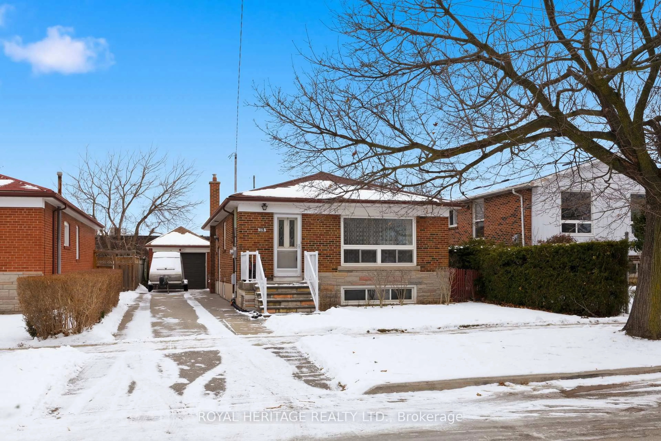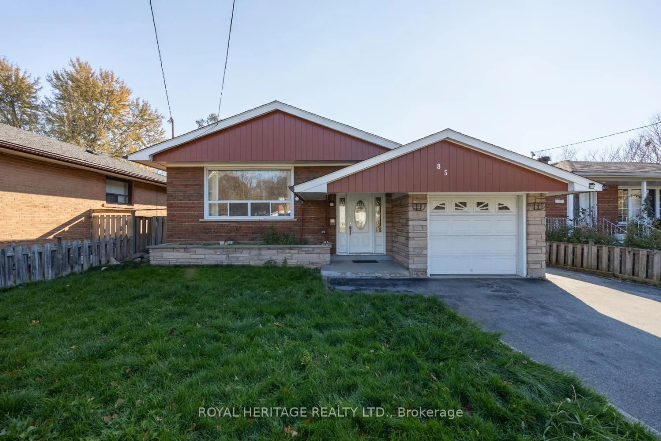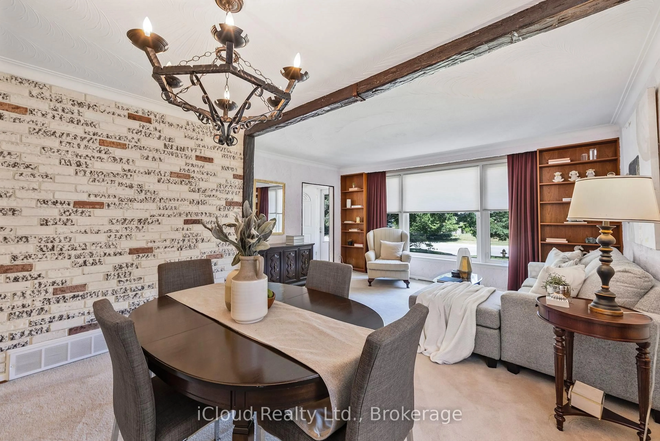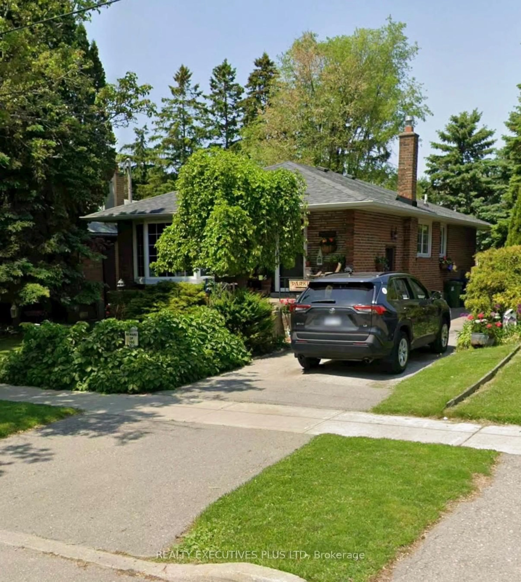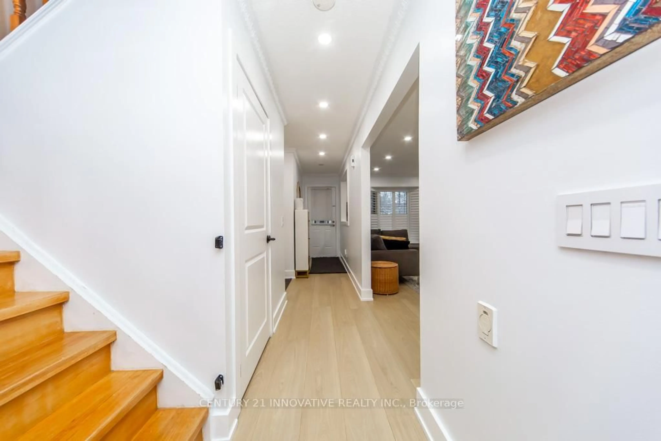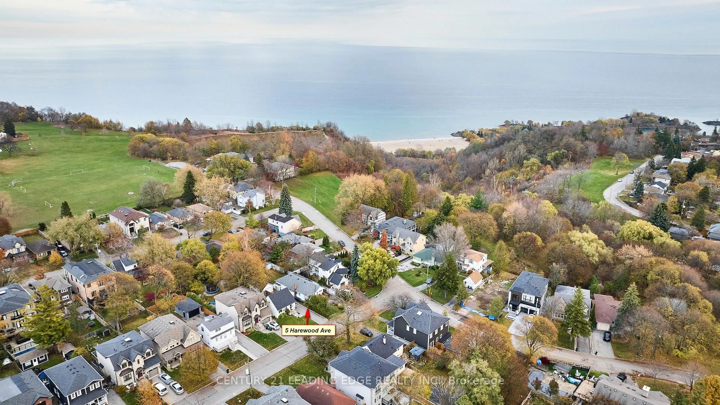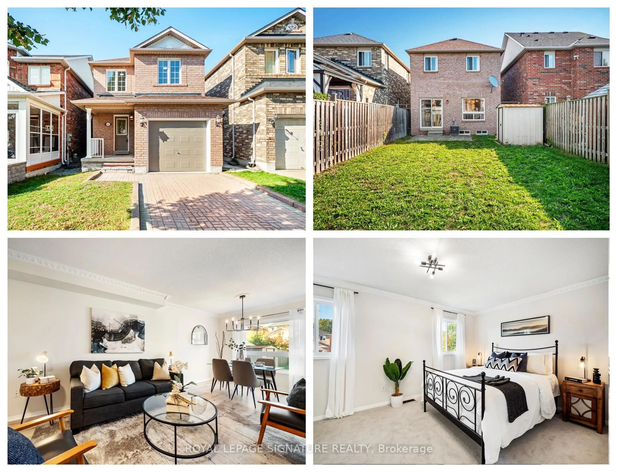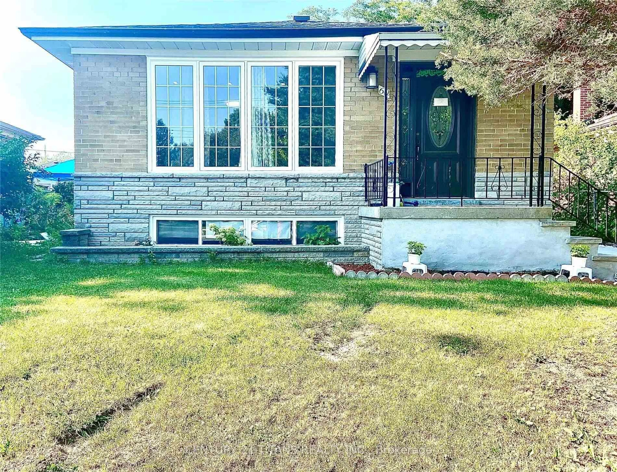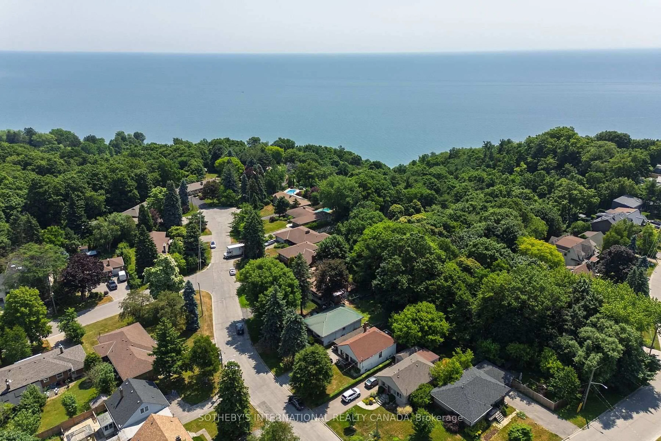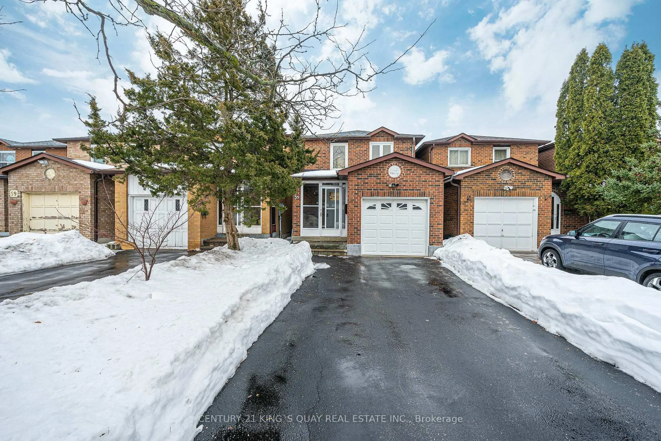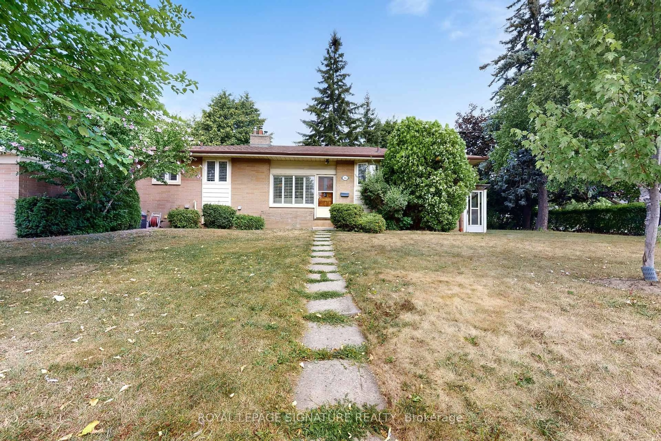Rare 40 x 125 Ft corner-lot in thriving Cliffcrest community walking distance of R.H. King Academy, other top-rated schools, and just minutes to the GO Station for easy commuting downtown. This renovated 3+1 bed, 2-bath home boasts a fully finished basement featuring a separate entrance and turnkey 1 bed & 1 bath suite with full kitchen, dedicated laundry ready to generate immediate rental income. Spacious main floor with bay windows, crown moulding, reno'd 4 pc bath (2024), upgraded kitchen with quartz countertops and a skylight plus a king-sized bedroom for accessibility & convenience. The mudroom opens to a private, tree lined backyard - ideal for entertaining, outdoor play area for the kids & pets. Upstairs features two generous bedrooms and a skylit laundry nook. Outside you'll find a 2storey detached garage (2015), with roughed in self-contained garden suite (equipped w/water, sewer hookup and electrical panel already in place) approximately 700 sq ft with a workshop adding serious bonus space, making it a dream come true for hobbyists, tradespeople, or anyone in need of a flexible work/storage area. Bluffers Park, the Marina, and waterfront parks & trails are just minutes away. This home truly offers the perfect blend of possibilities and convenience
Inclusions: All appliances (Dishwasher in upstairs kitchen, Stove x2 and Built-In Rangehood x2, Fridge x2), Washer x2 & Dryer x2. Smart Thermostat. Tenant pays $1650 incl utilities and internet. Willing to stay
