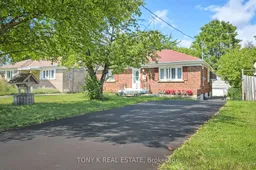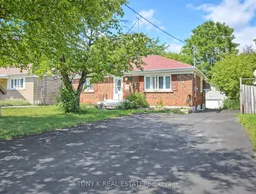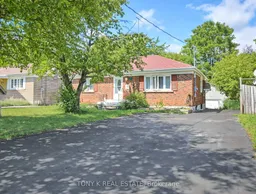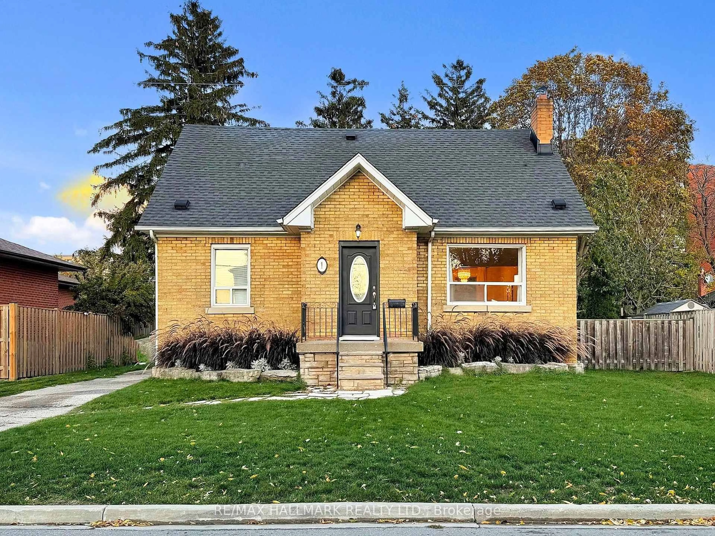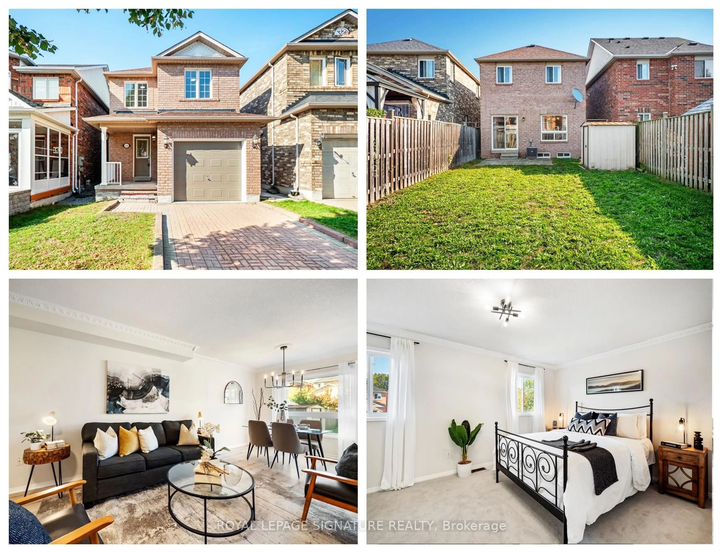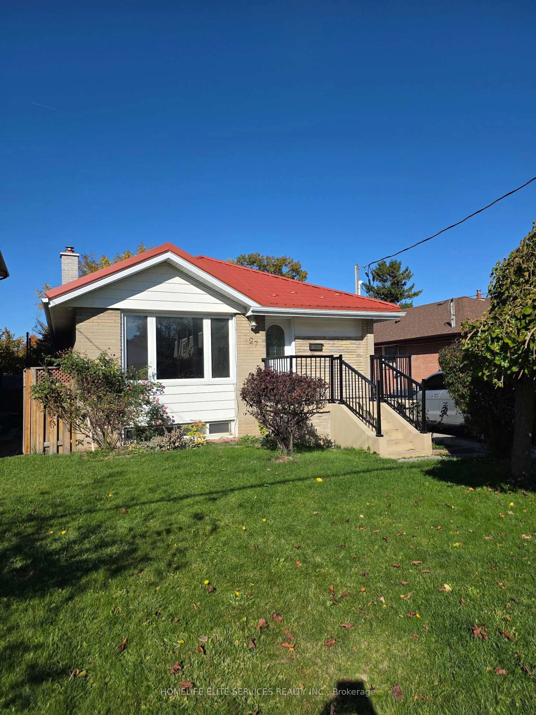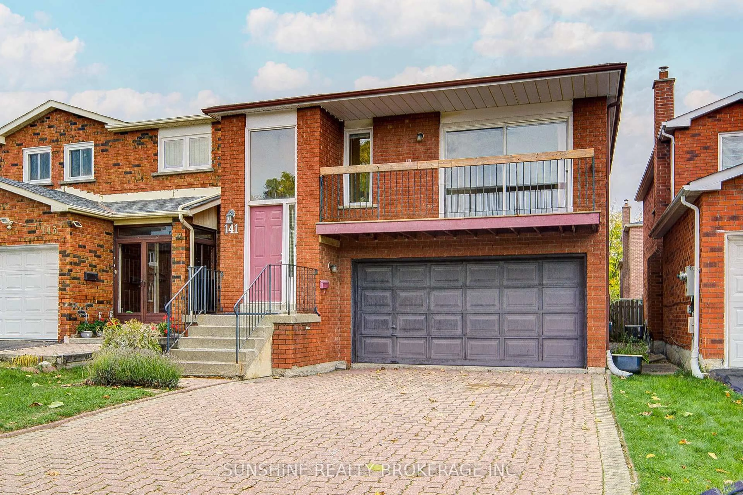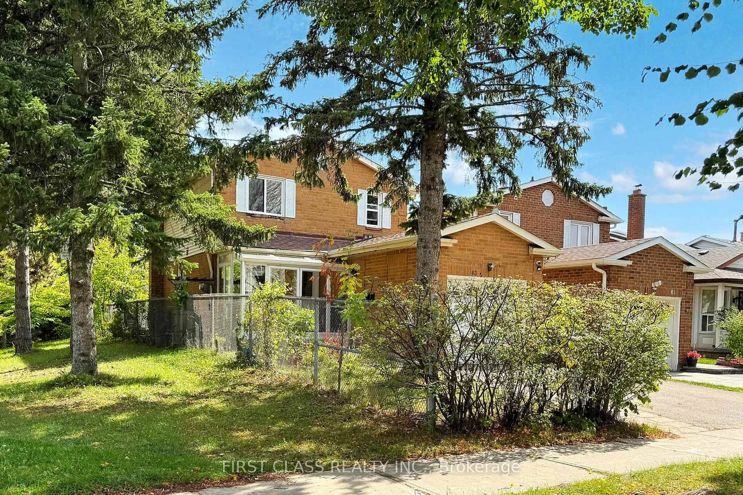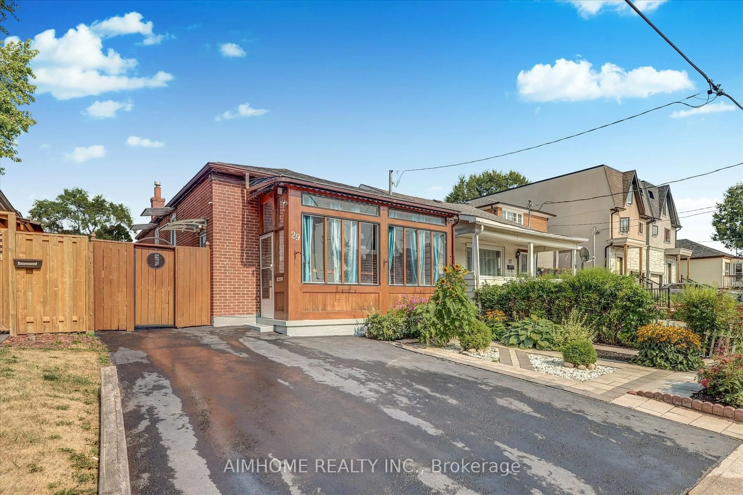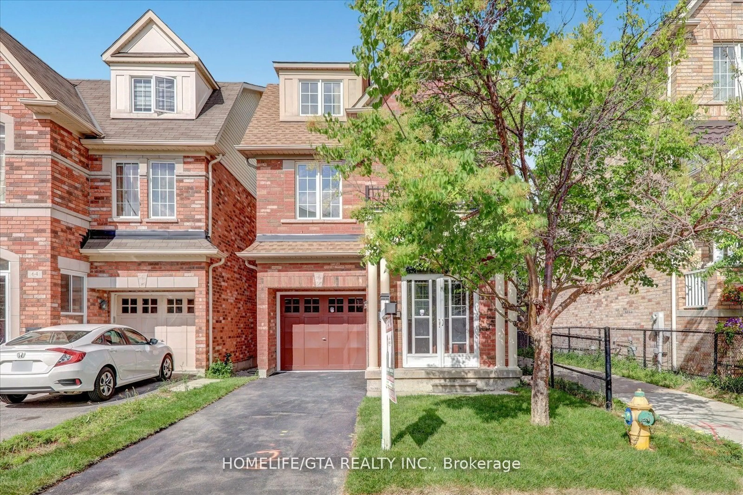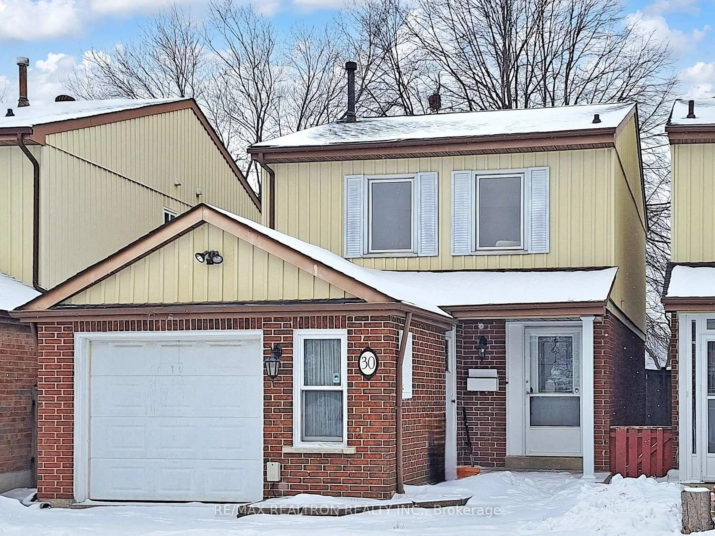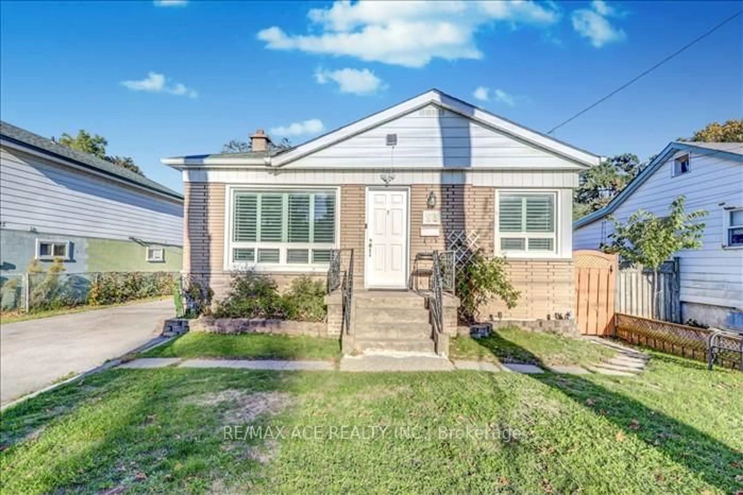Welcome to this beautiful 2+2 bedroom home on a 50 ft lot in the heart of Scarborough, thoughtfully updated with new cabinets, modern flooring, and brand-new appliances that bring a fresh, contemporary feel throughout. The fully renovated basement provides exceptional versatility, whether you're looking for additional living space for a growing family or the perfect opportunity to generate rental income. As per city zoning bylaws, the property has the potential for a garden suite and is hydro and structurally ready. Outside, a spacious backyard with a deck and garage creates the ideal setting for entertaining, relaxing, or enjoying time with loved ones. Perfectly situated, this home is just a 3 minute drive to Eglinton GO Station for a quick and easy commute, 10 minutes to the scenic waterfront, and surrounded by shopping, restaurants, and schools all within close proximity. With downtown Toronto only 25 minutes away, this home offers the perfect balance of convenience, lifestyle, and community, move-in ready and full of potential.
Inclusions: 2 Fridges , 2 Stoves, 1 Hood Fan, 2 Dishwasher, 2 Microwaves, Washer, Dryer, All Electrical Light Fixtures, All Window Coverings
