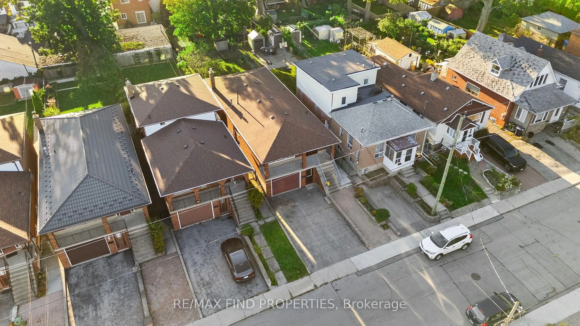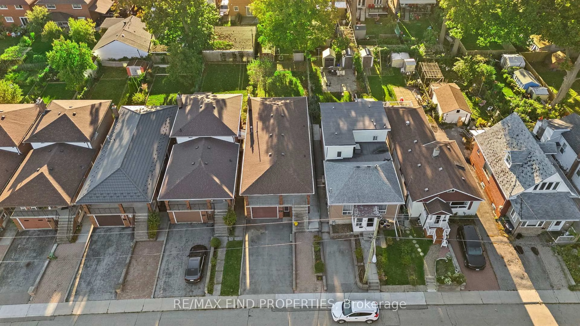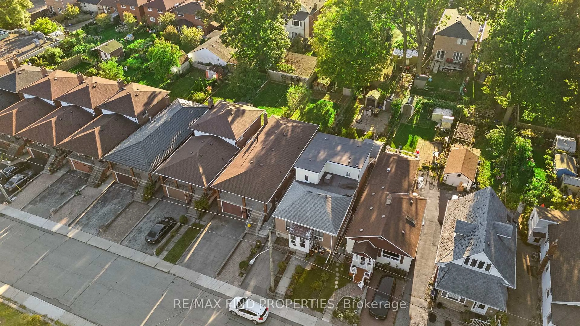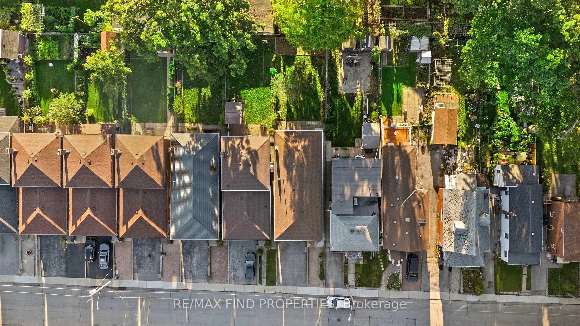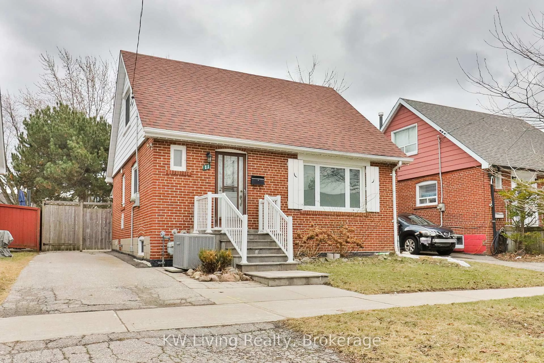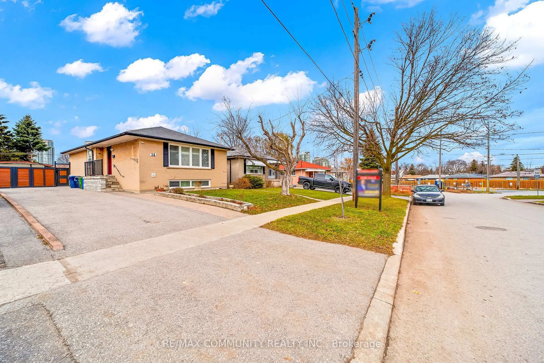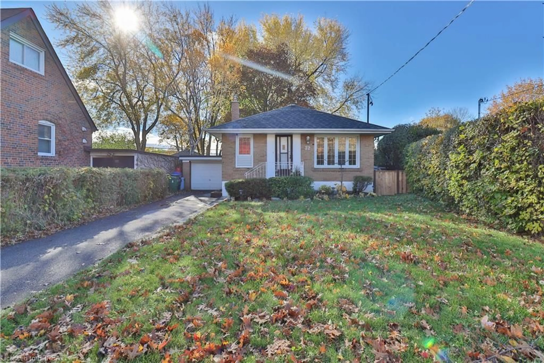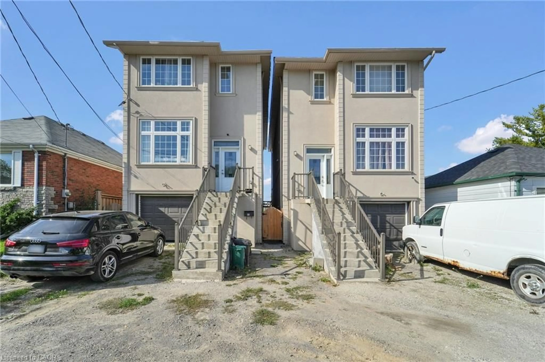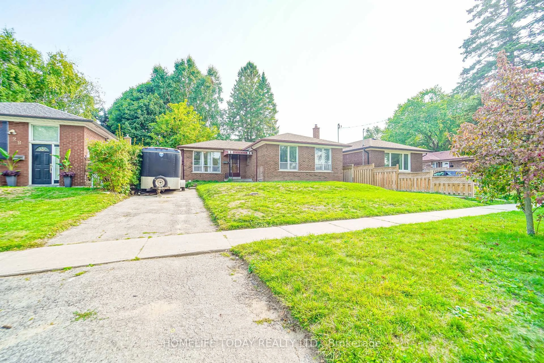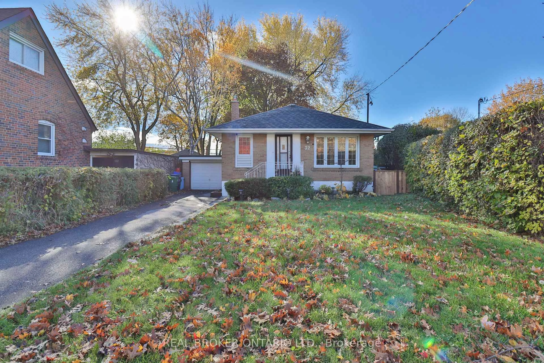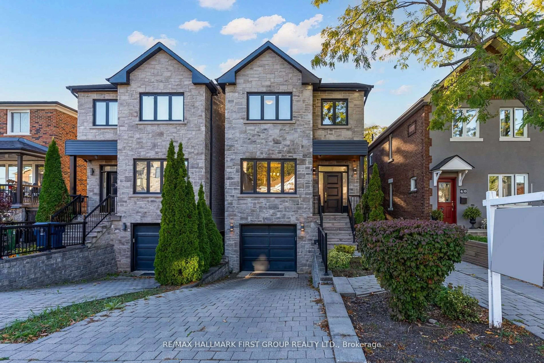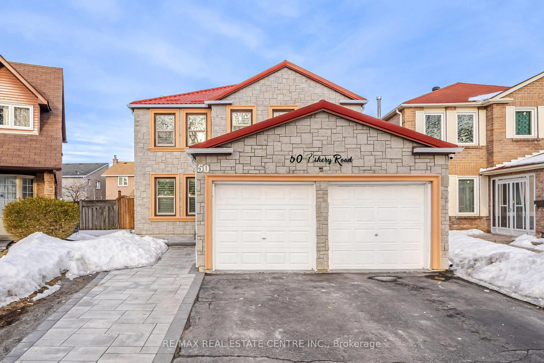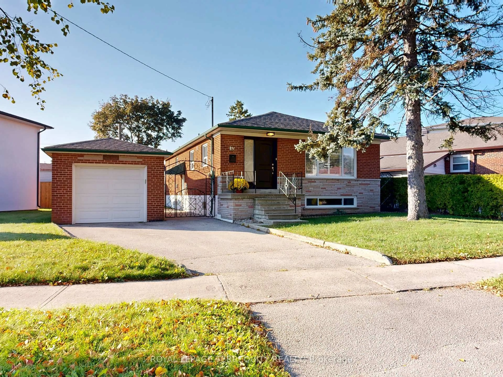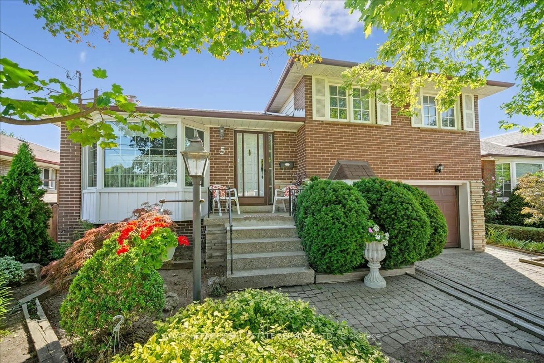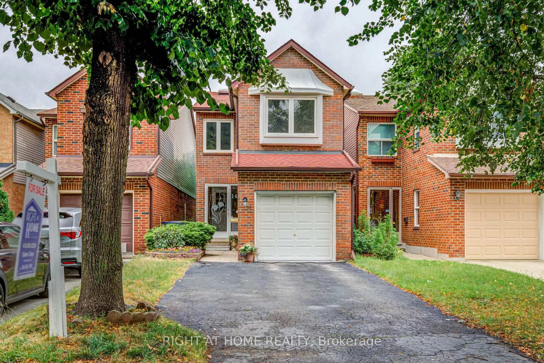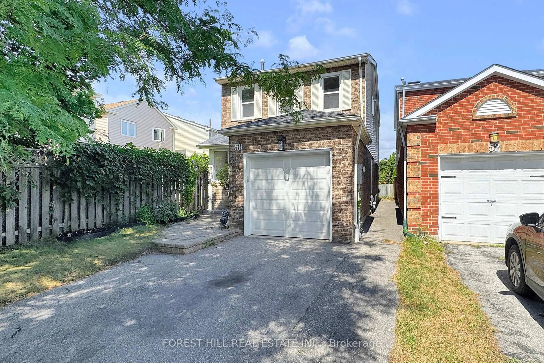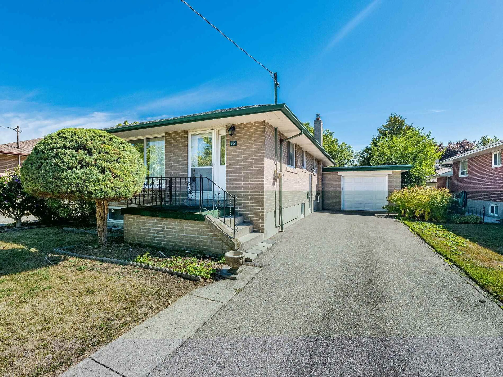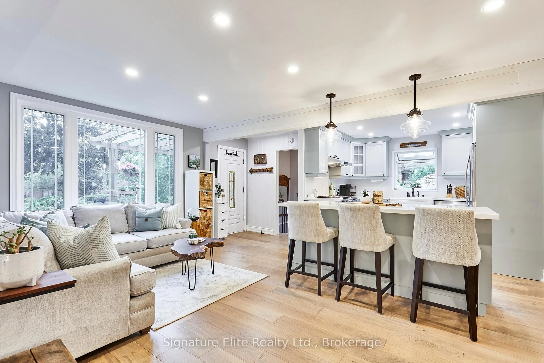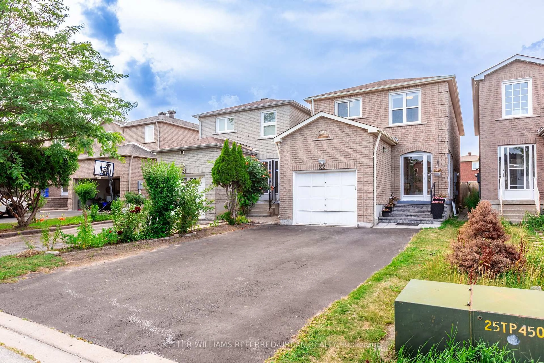16 Mcdonald Ave, Toronto, Ontario M1L 3Y8
Contact us about this property
Highlights
Estimated valueThis is the price Wahi expects this property to sell for.
The calculation is powered by our Instant Home Value Estimate, which uses current market and property price trends to estimate your home’s value with a 90% accuracy rate.Not available
Price/Sqft$945/sqft
Monthly cost
Open Calculator
Description
A Rare Opportunity to Own a Detached Raised Bungalow Home in a Prime Toronto Neighbourhood with over 2,800 sqft of living space! Lovingly maintained by the original owners and offered for the first time since 1980, this bright and spacious raised bungalow features 3 bedrooms, 2 full bathrooms, and a practical layout with an entrance to the lower level at the front of the home, plus a convenient side door. The main level offers a functional floor plan with a welcoming, large living and dining space, a kitchen with a breakfast area, a covered front balcony perfect for relaxing outdoors. The lower level is ideal for extended family living or future rental potential, featuring a second kitchen, a dedicated dining area, and a large living room with a cozy fireplace. Situated on a deep 138 ft lot, the home has been freshly painted and includes a newer furnace, central A/C, roof, front door, and a new concrete walkway leading to the large backyard. Located in a family-friendly neighbourhood with easy access to public transit, schools, parks, and everyday conveniences. Not to be missed!
Property Details
Interior
Features
Main Floor
Living
5.01 x 4.15hardwood floor / Picture Window
Dining
3.24 x 3.4hardwood floor / Open Concept
Kitchen
2.65 x 2.7Eat-In Kitchen / Backsplash
Breakfast
2.64 x 3.44hardwood floor / Double Closet
Exterior
Features
Parking
Garage spaces 1
Garage type Built-In
Other parking spaces 4
Total parking spaces 5
Property History
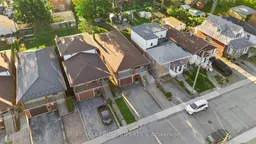 50
50
