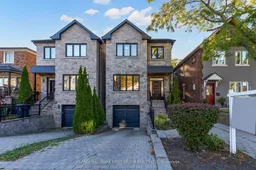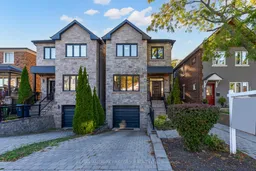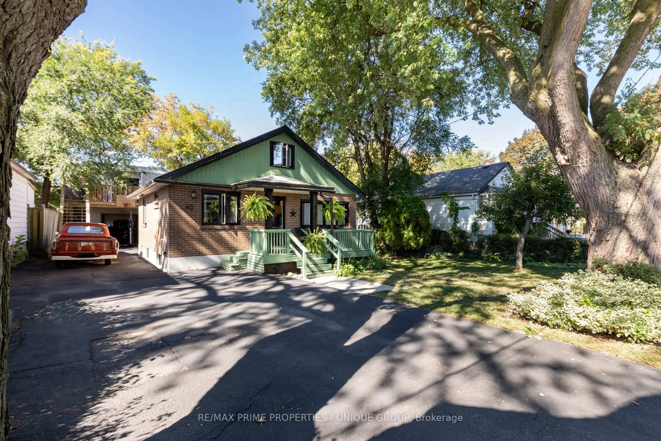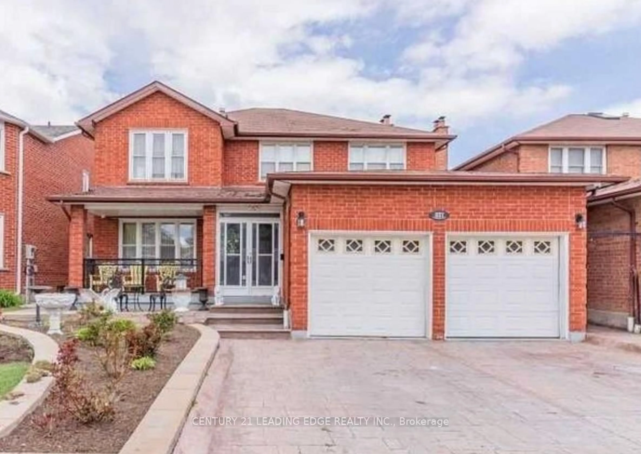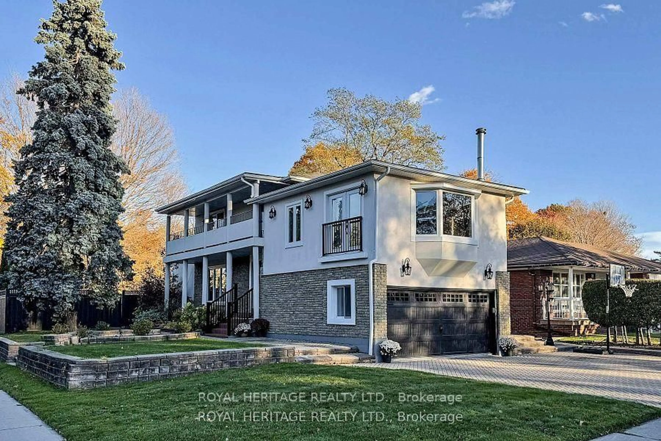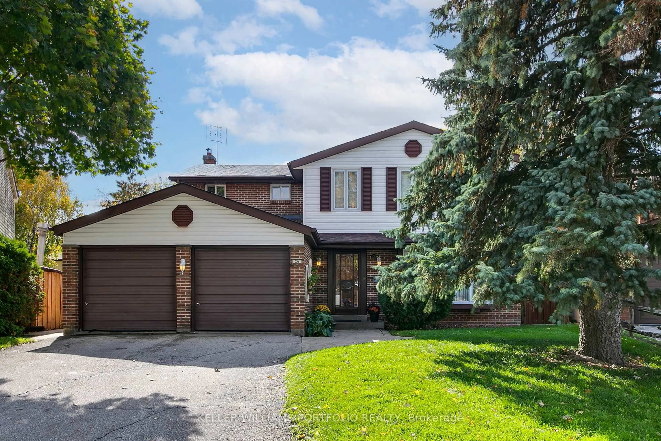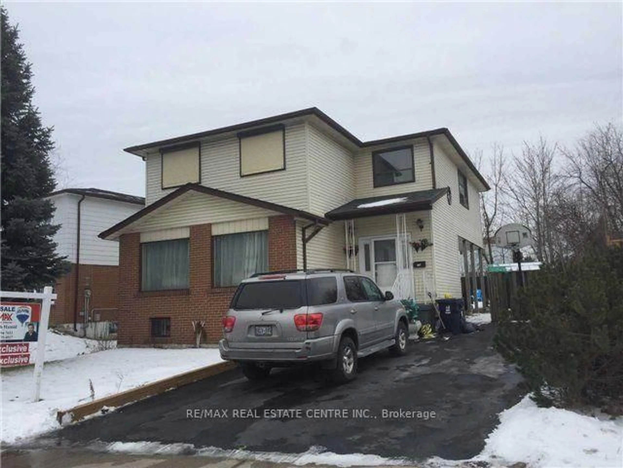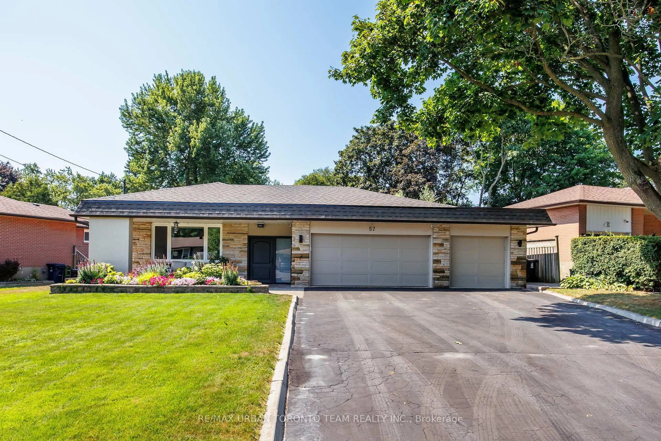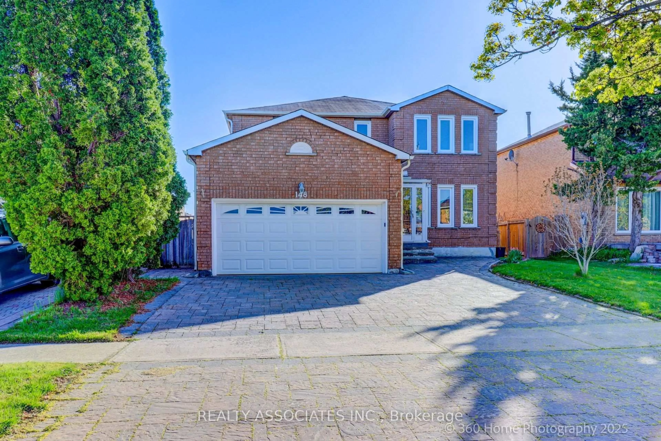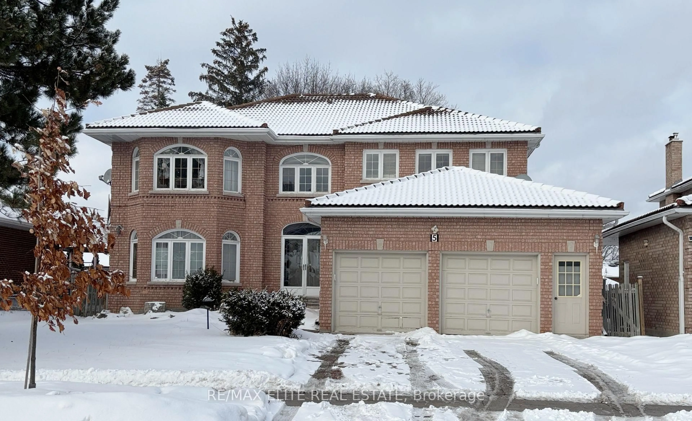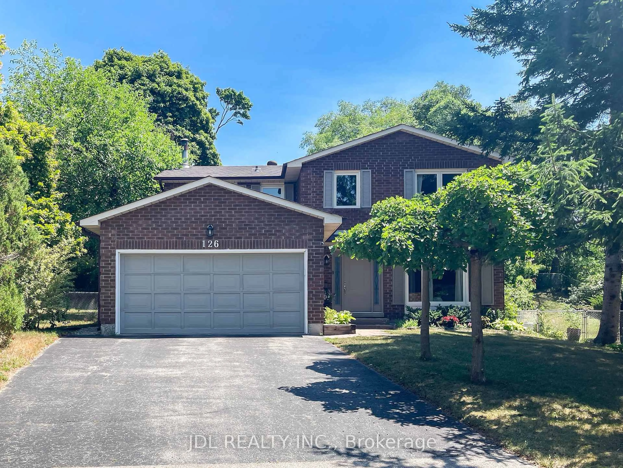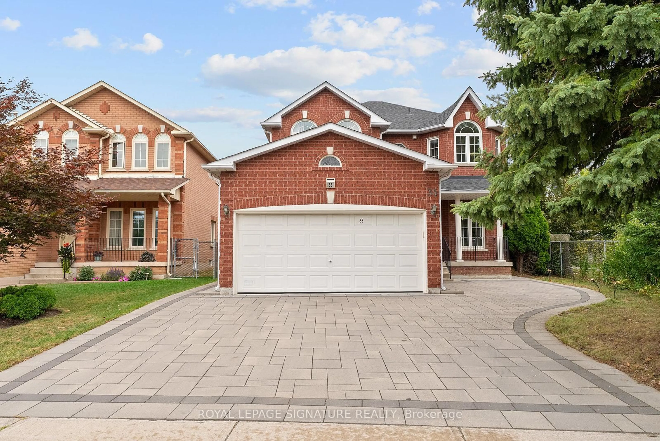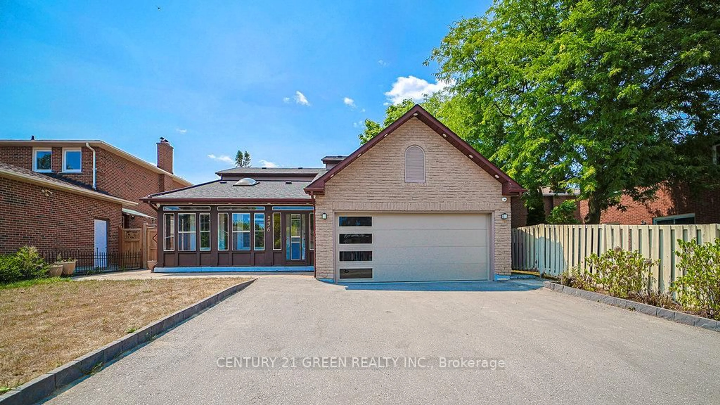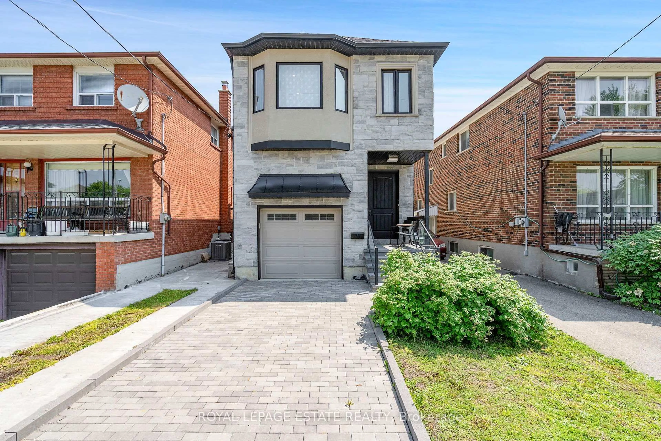Discover this beautifully maintained custom 4+1 bedroom, 4-bath home offering the perfect blend of style, comfort, and versatility. The bright open-concept main floor features soaring ceilings, elegant finishes, and a gourmet kitchen with a 9' island, quartz counters, breakfast bar, and ample storage - ideal for everyday living and entertaining. Enjoy a spacious dining and living area with wall-to-wall windows, cozy fireplace, and walkout to a deck and private yard. Upstairs, the primary suite impresses with a large walk-in closet and luxurious ensuite with heated floors, double vanity, and oversized glass shower. Three additional bedrooms, a full bath, and second-floor laundry complete the upper level. The fully finished basement offers a separate entrance, high ceilings, and above-grade windows - perfect for a rental suite, in-law setup, or home office. Includes open-concept kitchen/living area, bedroom, and 3-piece bath with laundry hookup. With charming curb appeal, stone walkway landscaping, and close proximity to shops, schools, and scenic waterfront trails; this home offers unmatched value in a vibrant family community. OPEN HOUSE SAT & SUN November 8 & 9 2:00-4:00 PM
Inclusions: Stainless Steel Fridge, Stove, Range Hood, B/I Microwave, B/I Dishwasher, Washer, Dryer, all Electric Light Fixtures, Hi Efficiency Furnace, Tankless Water Heater, Air Conditioner
