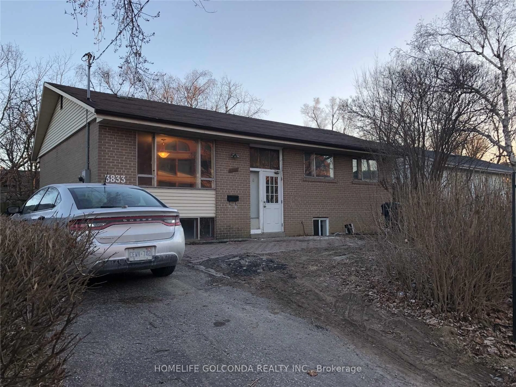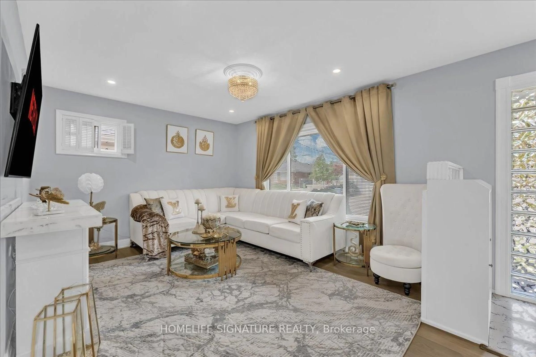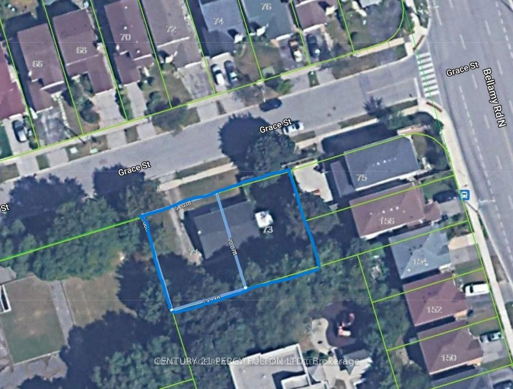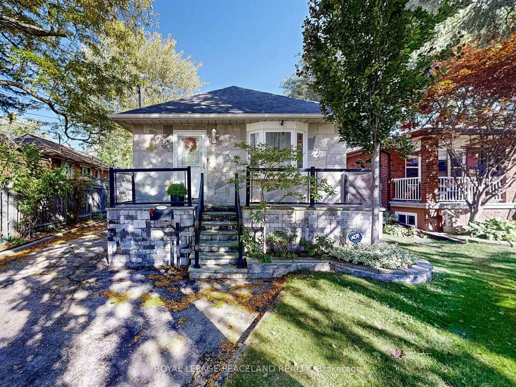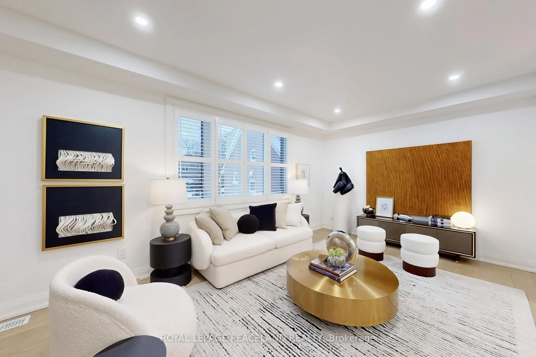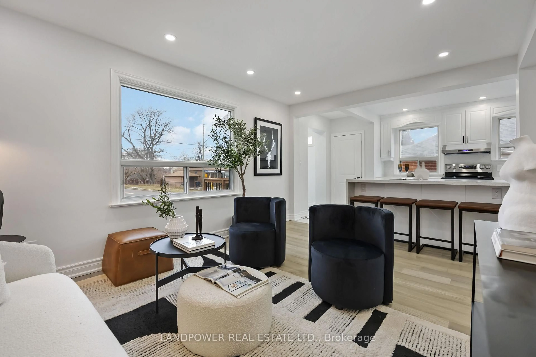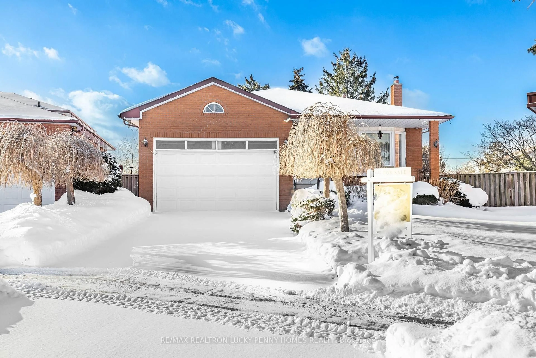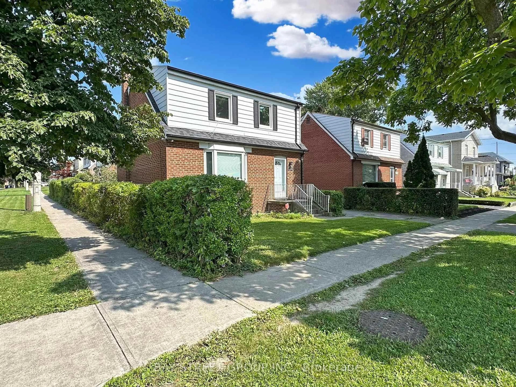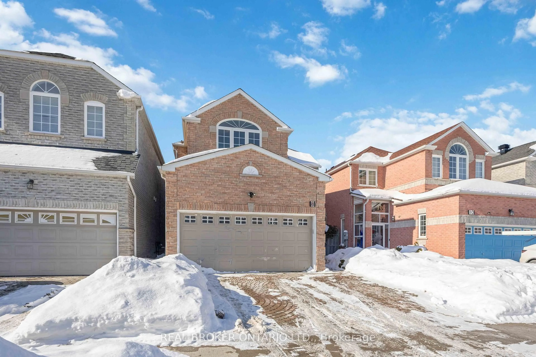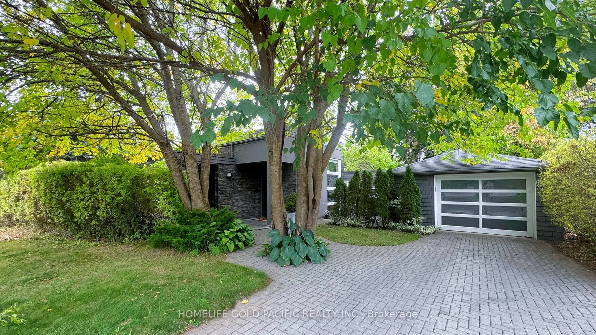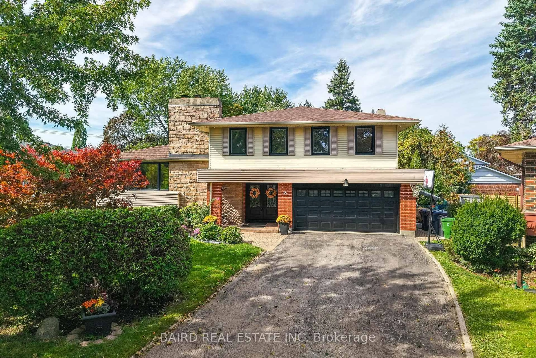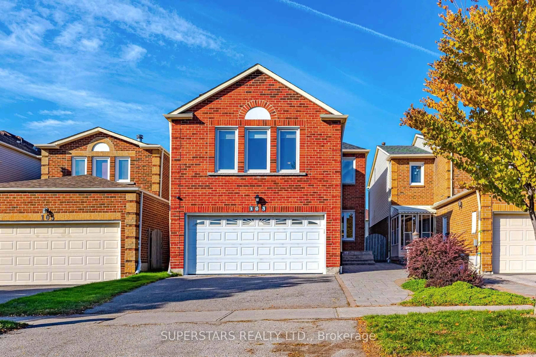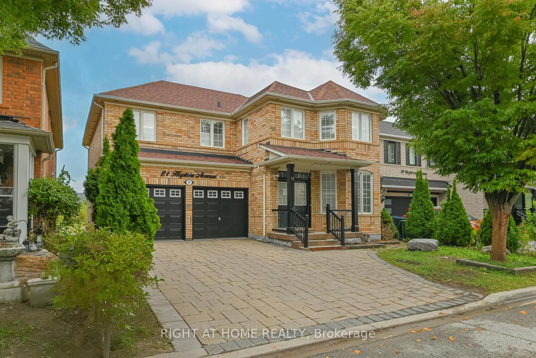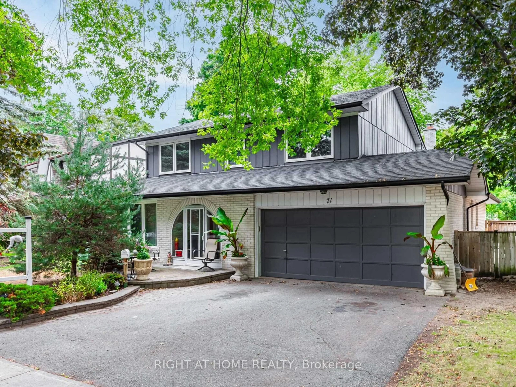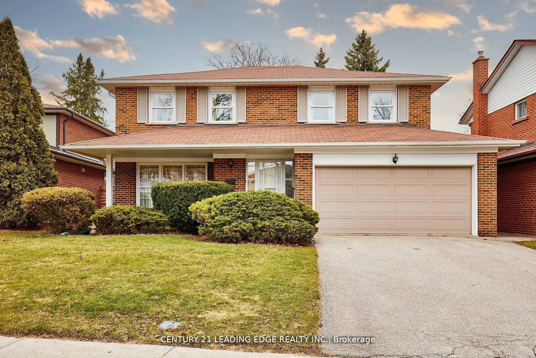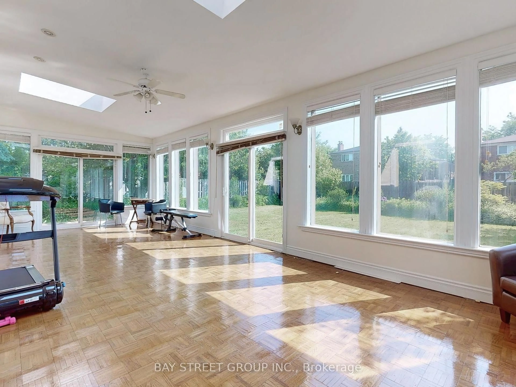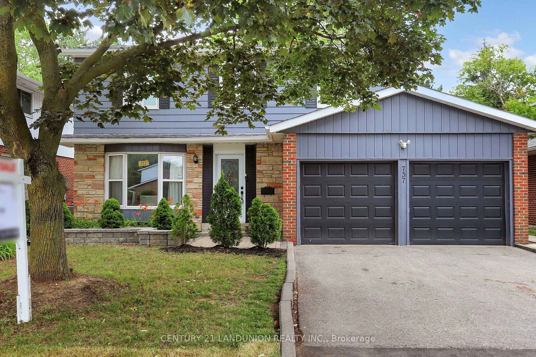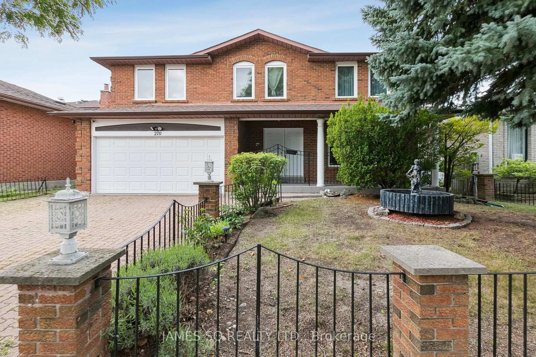Welcome to 50 Coalport Dr., a rare offering that has never before been on the market. With approximately 2200 square ft of living space, this home has been lovingly maintained by its original owners. This home truly ticks all of the boxes. Inside, you'll find spacious and sun-filled rooms, thoughtfully updated to combine modern comfort with timeless character. Extensive recent improvements include key mechanical upgrades and quality finishes, giving peace of mind to future owners. The home's functional layout provides both flow and flexibility, ideal for family living or entertaining. This is a home that offers not just a place to live, but a lifestyle of connection, comfort, and long-term value. With its combination of location, updates, and the rare benefit of single-owner care, this property stands out as a special opportunity for the discerning buyer. In the highly sought after Malvern Collegiate Institute, steps away from Ballantyre Park, minutes from prestigious 'The Toronto Hunt Club', transit, and close to the infamous Toronto Beaches. Embrace your new life in Birch Cliff-Cliffside.
Inclusions: All ELF's, All appliances, Dryer (As-Is Condition) and Central Vacuum (As-Is Condition)
 30
30

