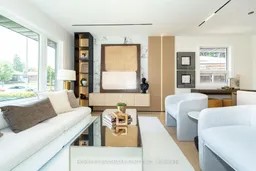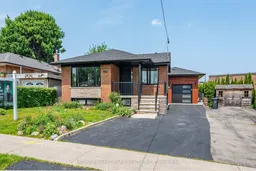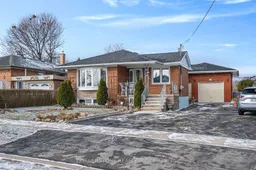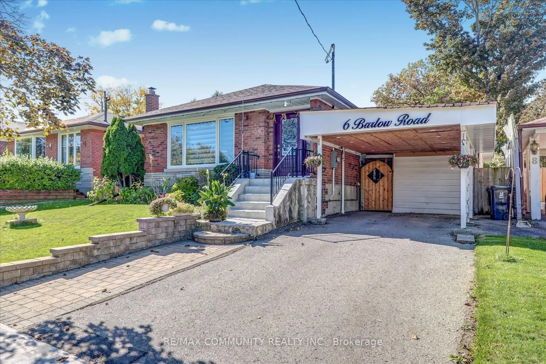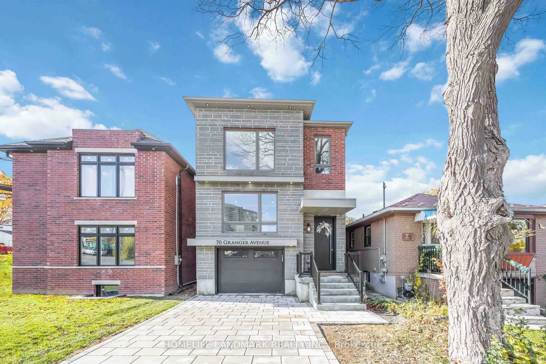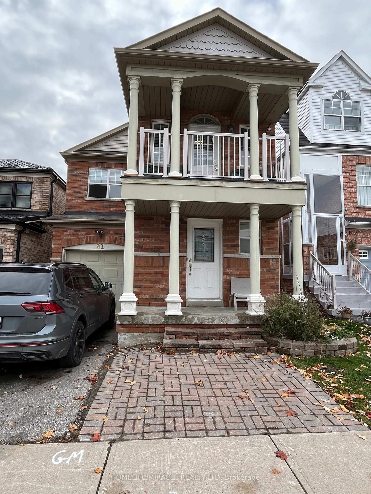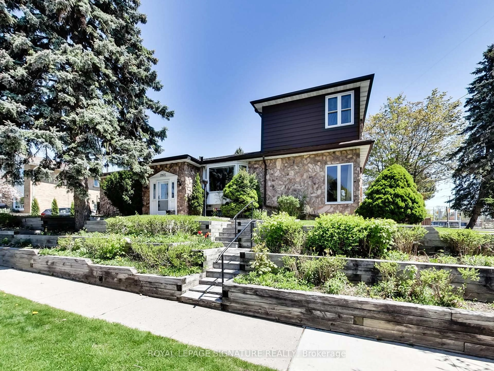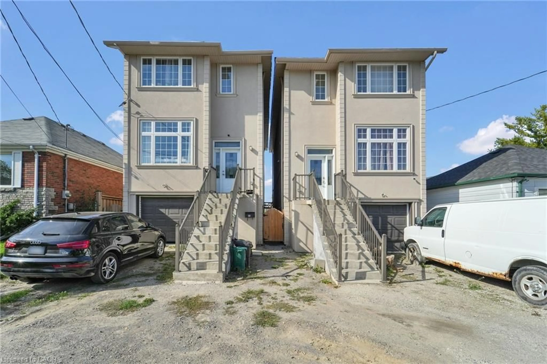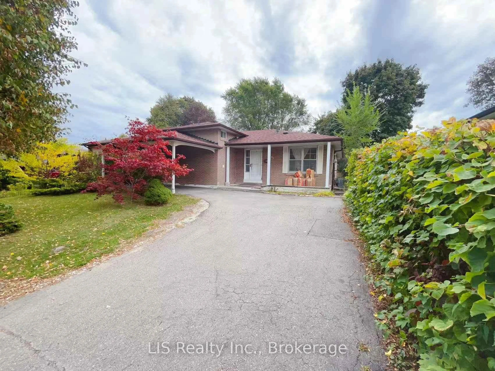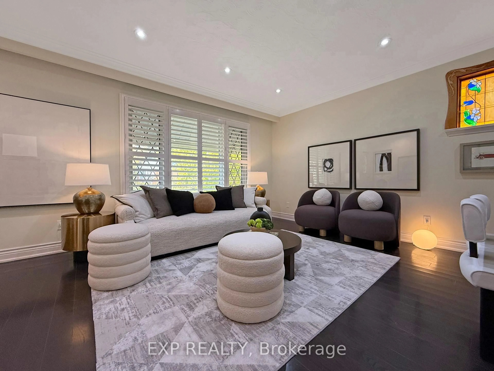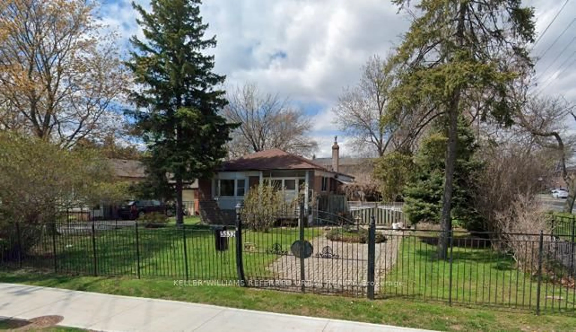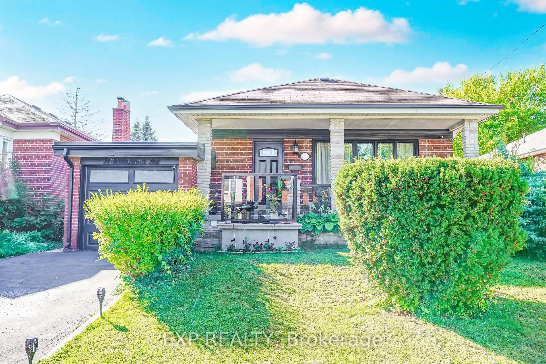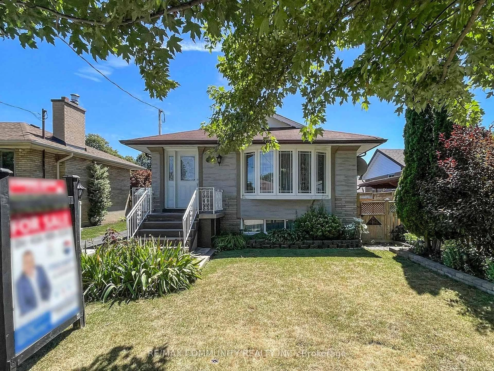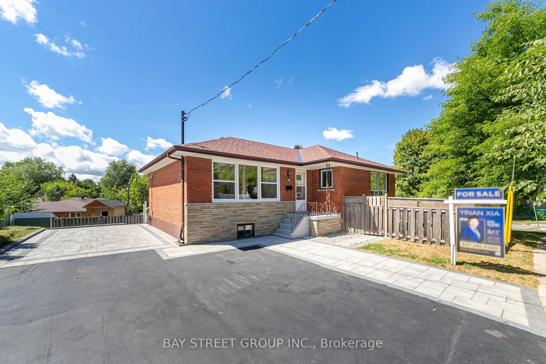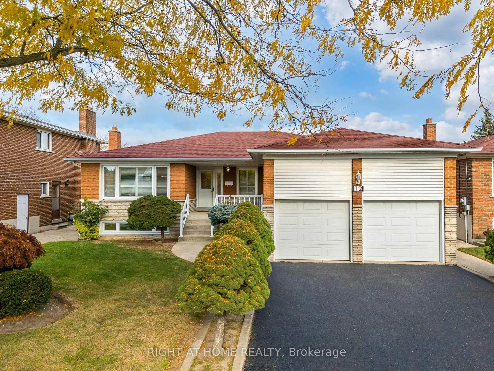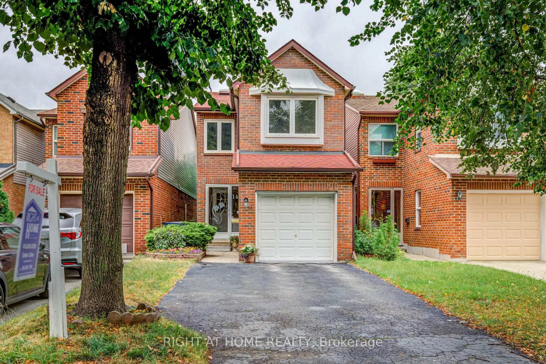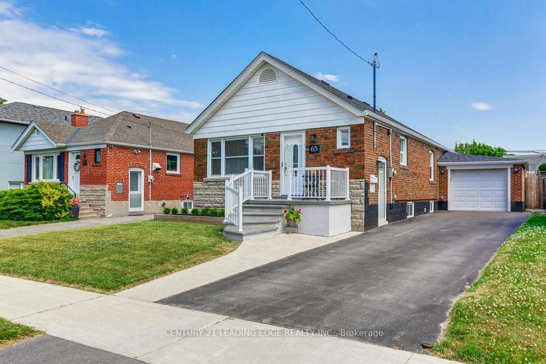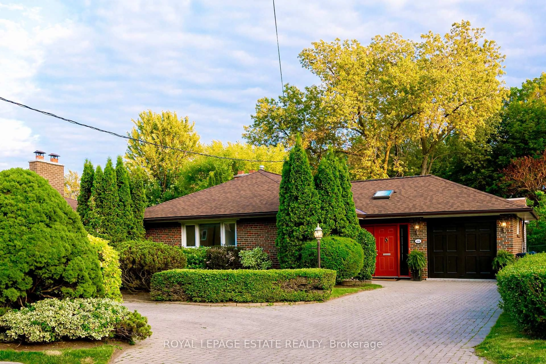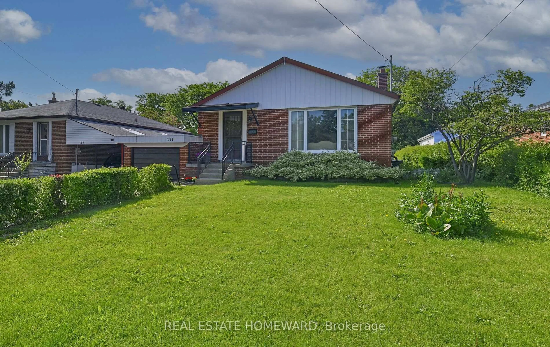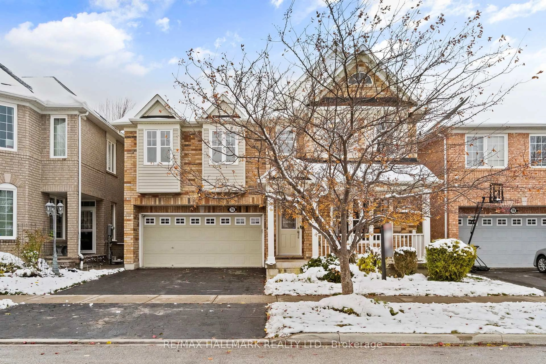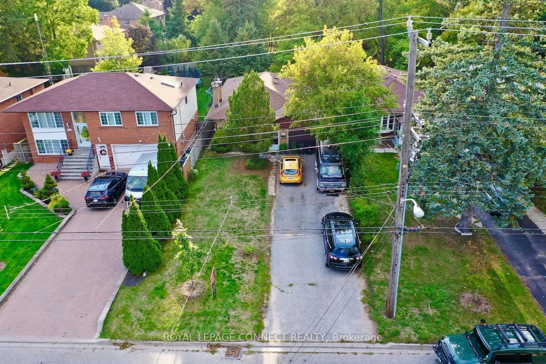This home has a significant rental income potential of Four Thousand Five Hundred Dollars per month. 360k of renovation from top to bottom, check attached renovation details. The main floor features an open-concept space with a living room, a spacious modern kitchen, and a stylish dining area. The main floor has three spacious bedrooms, a master bedroom with its own three-piece en-suite, and a luxurious four-piece main bathroom. The basement have two separate rental units, boasts four additional large bedrooms, two kitchens with brand new stainless steel appliances, and two three-piece bathrooms. The home has a wide lot with a double car driveway, a new asphalt driveway, and a new modern steel garage door. The backyard is a great area for hosting gatherings and is very peaceful with trees, hedges, and a large shed for garden tools. The home is located in a desirable neighborhood close to schools, parks, shopping centers, a mosque, and offers easy access to public transit and Highway 401.
Inclusions: All Electrical Light Fixtures, Microwave, 3 Fridges, 3 Stoves, 2 Hood fans, 1 Microwave, Dishwasher, & 2 Washer, 2 Dryer, Google Thermostat, Furnace, A/C, & Hot Water Tank (Rental).
