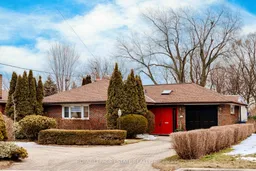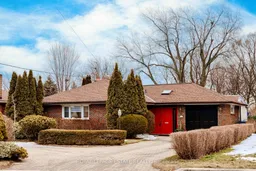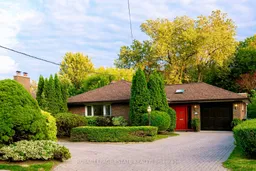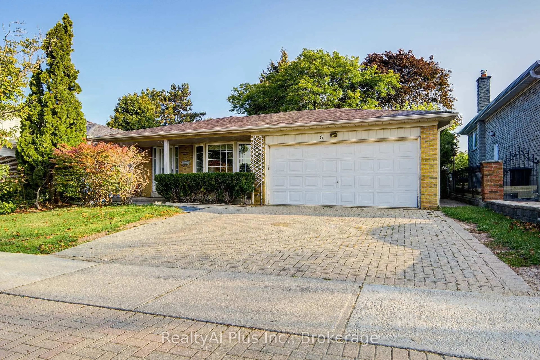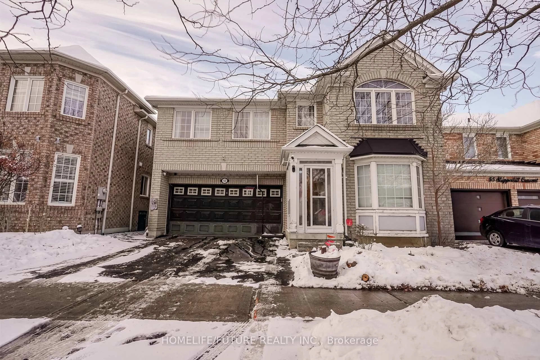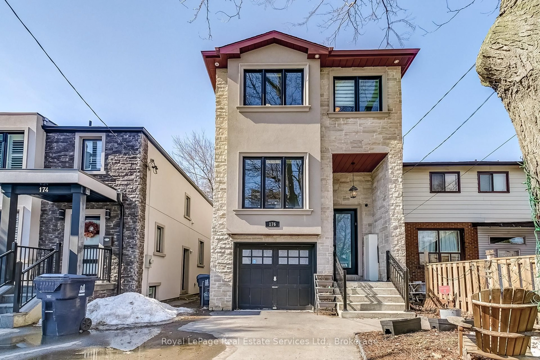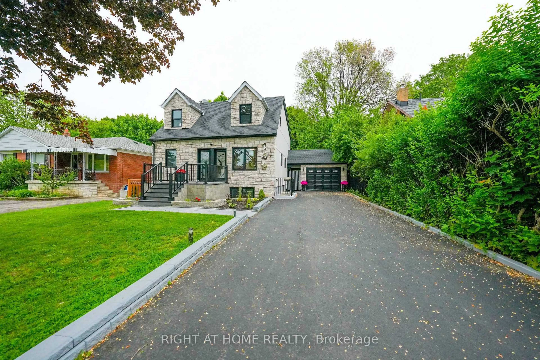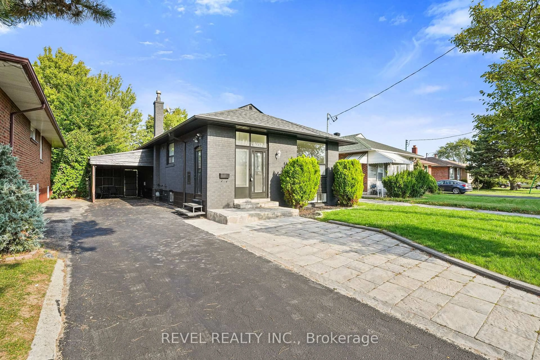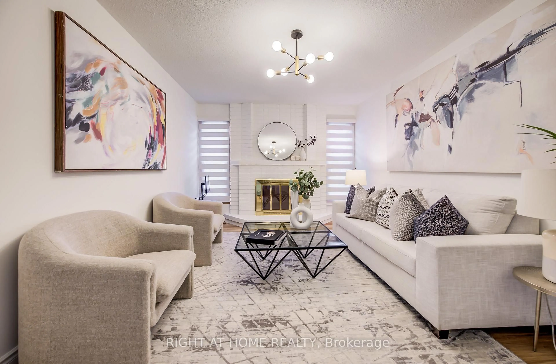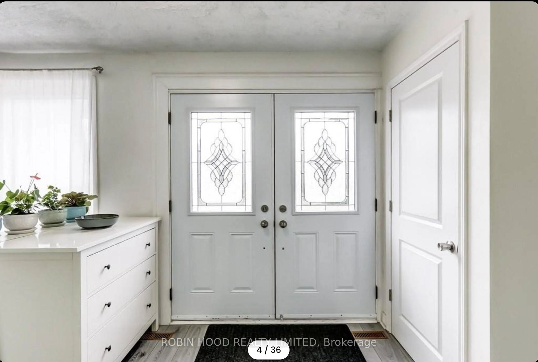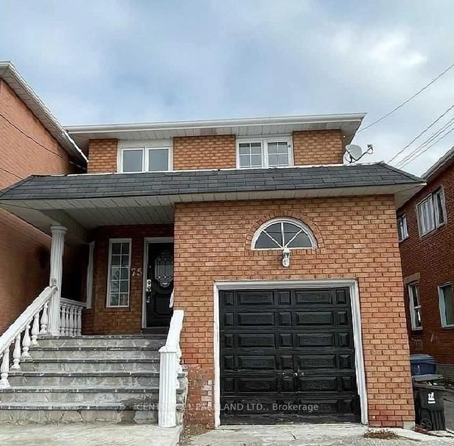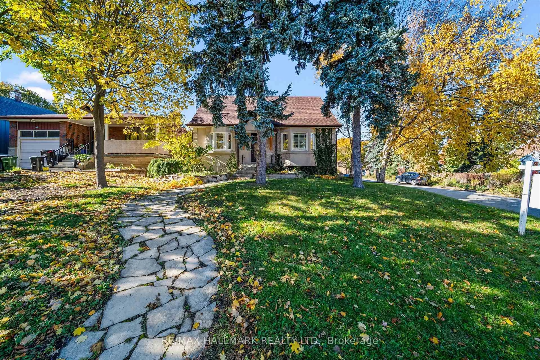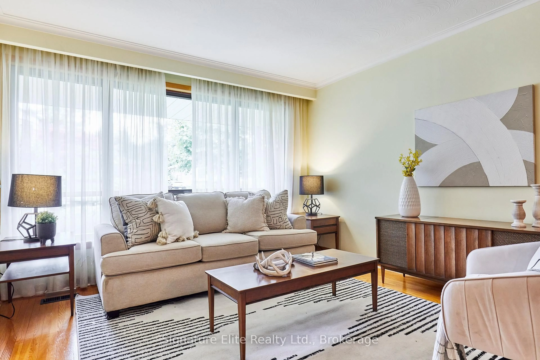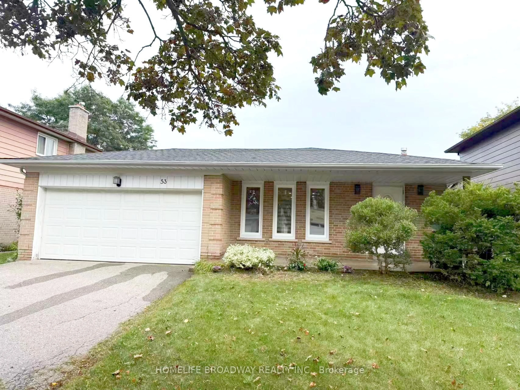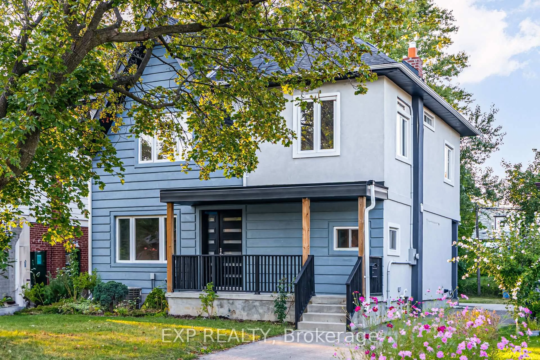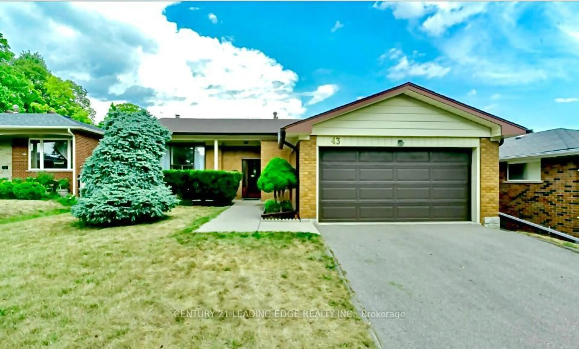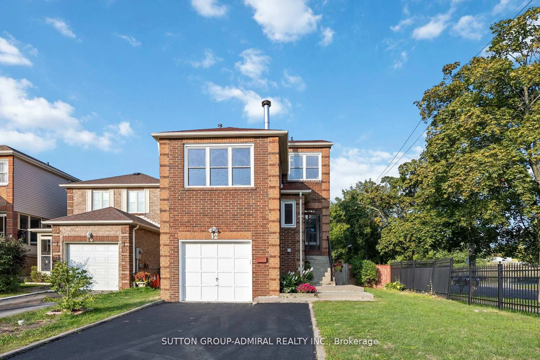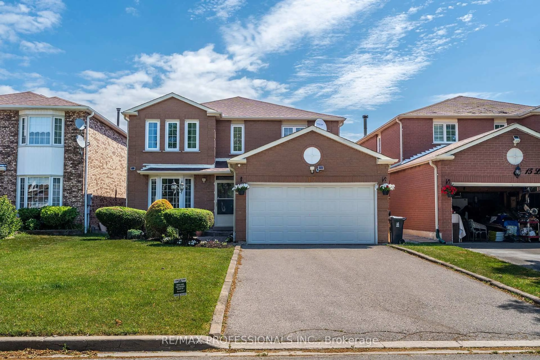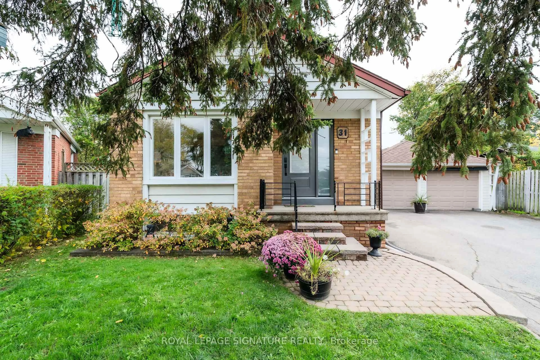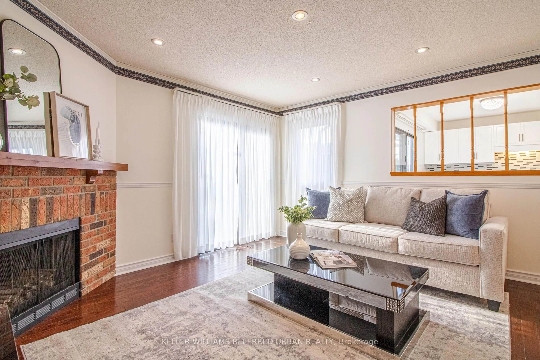Opportunity knocks! While the current owners fell in love with this home just six months ago, a change of heart regarding their original residence means this "A+" rated property is back on the market. A California-Style Retreat: The layout excels in both flow and functionality. You are welcomed by an expansive front foyer featuring classic terra cotta flooring and soaring skylights. The heart of the home is a thoughtfully designed kitchen, flanked by a cozy eat-in nook and a massive formal dining room which is perfect for hosting. The rear of the home serves as a true sanctuary. Whether you are working from the bright home office or relaxing by the gas fireplace in the sunroom, you'll enjoy views of your "private park" backyard. Outside, a covered deck with a gas BBQ connection, leads to meticulous gardens and stone bench seating. With seven skylights throughout, the home is bathed in natural light, offering significant energy savings and a bright atmosphere even on cloudy days. The property features a fully finished basement with a separate entrance, a second kitchen, a bedroom, and a full bathroom. The large living area is anchored by its own fireplace, making it an ideal in-law suite or a private guest retreat. Easy access to TTC & GO Transit, shopping, coffee shops and three excellent fitness centres close by. Staged photos in basement and some outdoor photos are from the previous listing in June 2025.
Inclusions: Stainless Steel Gas Oven, Stainless Steel Fridge, Dishwasher, Designer Top Load GE Washer (2020) 4.9 cu. ft. Gas GE Dryer, White Fridge (Basement), Carrier Infinity Furnace (2018) Carrier Central Air (2015), RHEEM Professional 50 gal. Hot Water Tank, ELF & window blinds, Trampoline, Backflow Valve (2012), Sump Pump (2020). Pillar to Post Inspection Report available on request.
