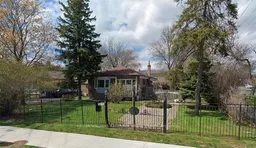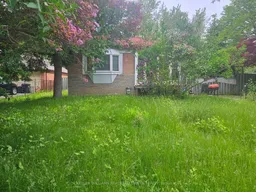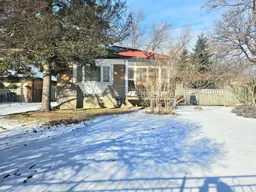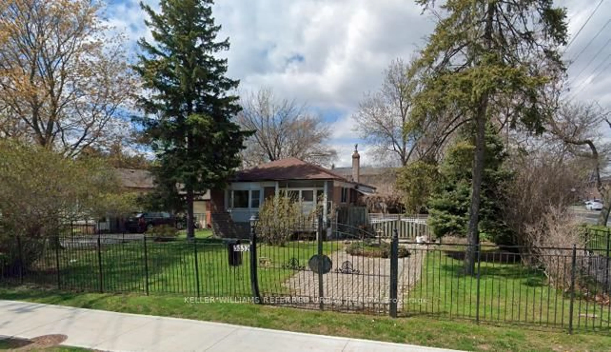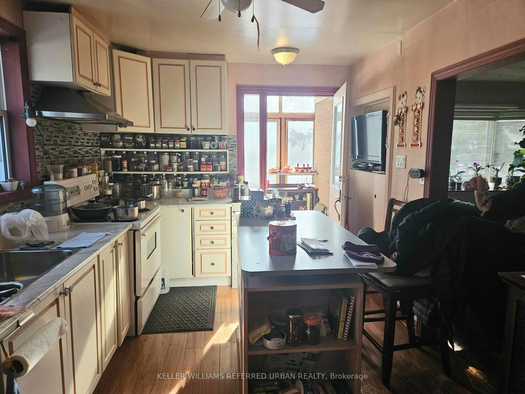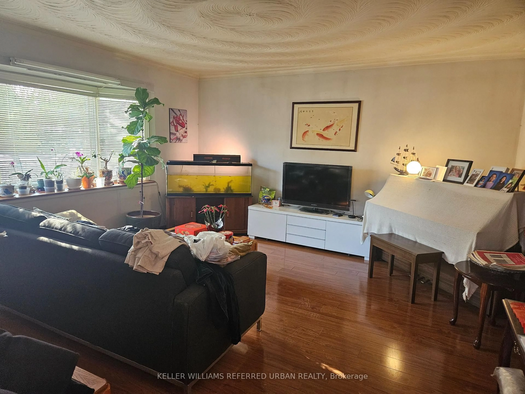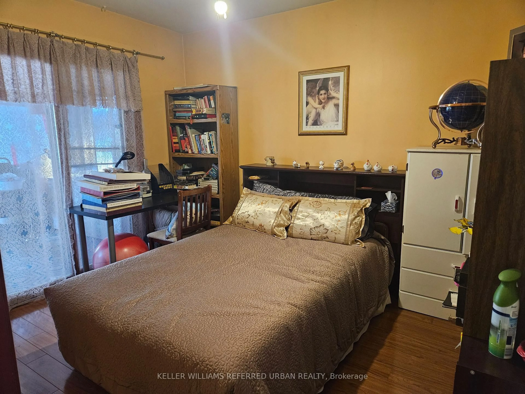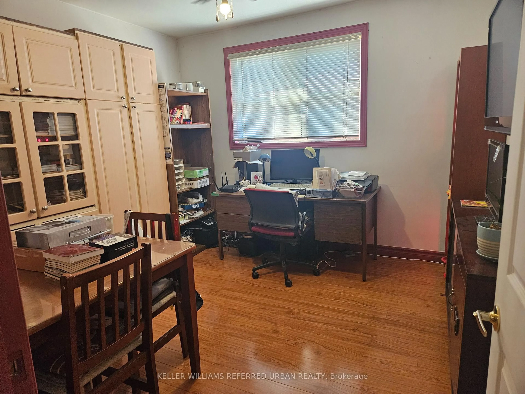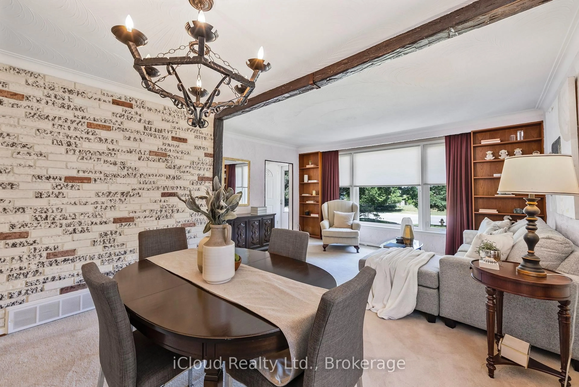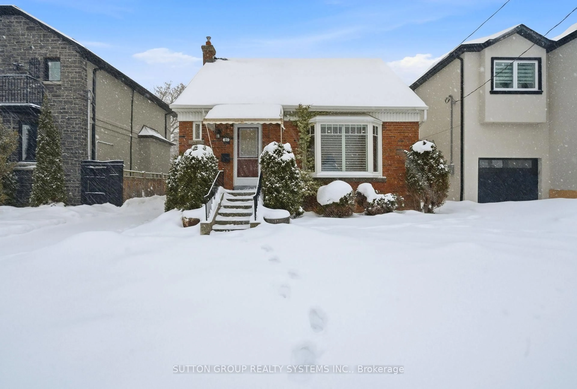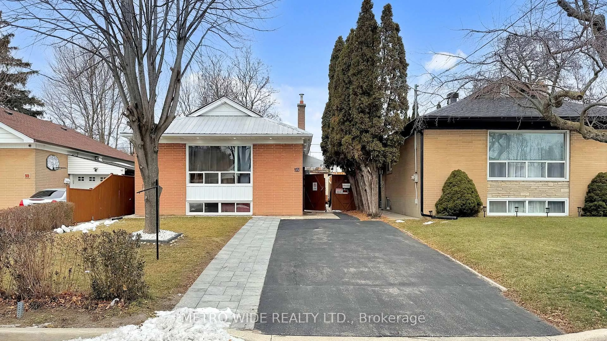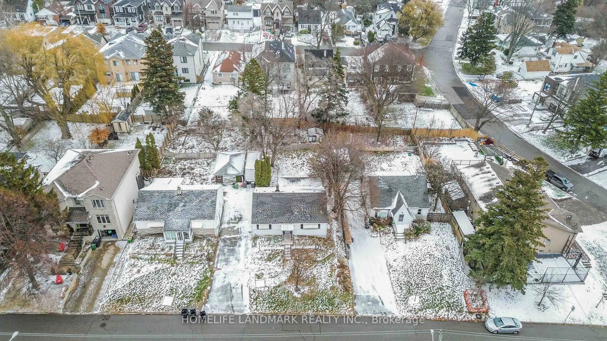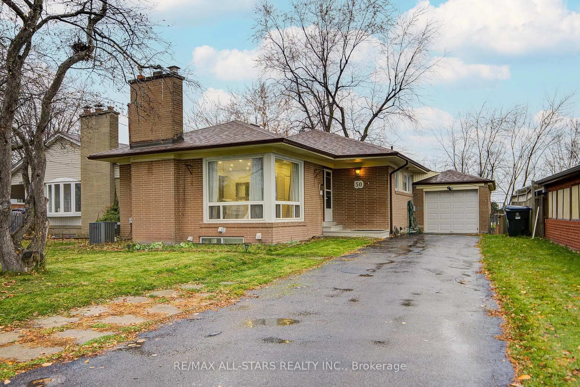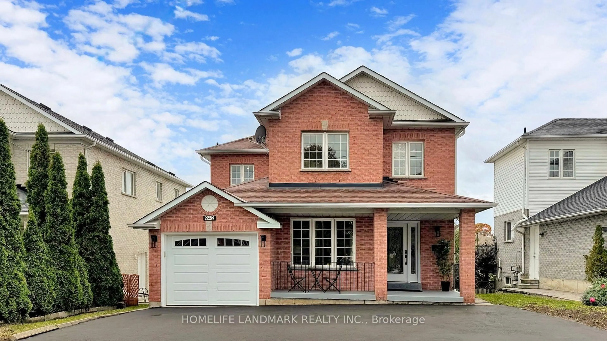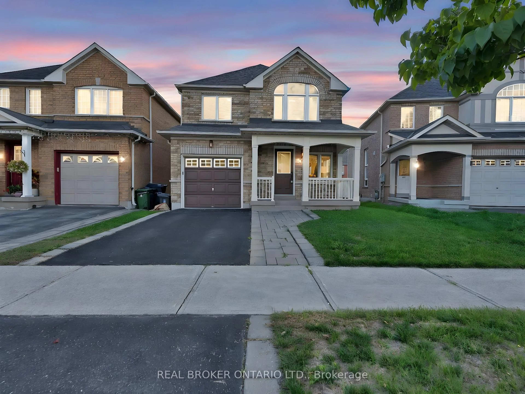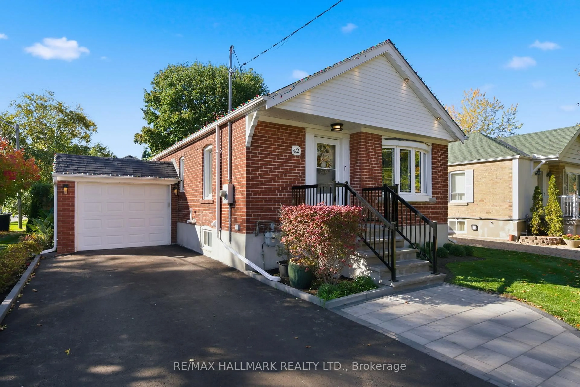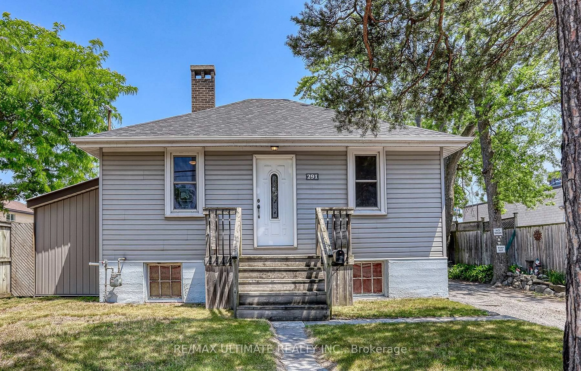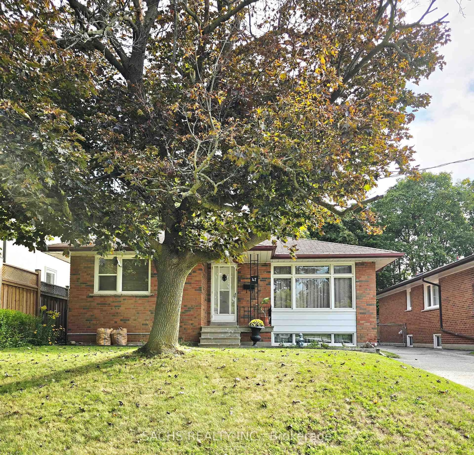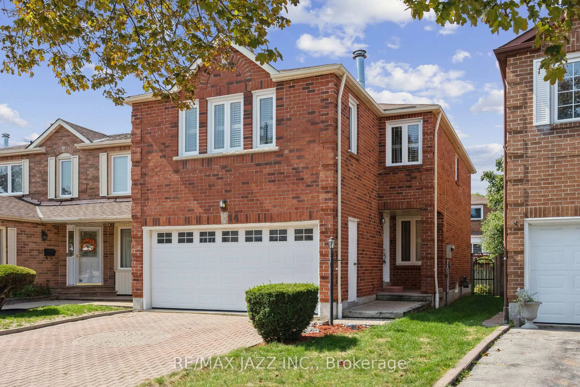5332 Lawrence Ave, Toronto, Ontario M1C 1R4
Contact us about this property
Highlights
Estimated valueThis is the price Wahi expects this property to sell for.
The calculation is powered by our Instant Home Value Estimate, which uses current market and property price trends to estimate your home’s value with a 90% accuracy rate.Not available
Price/Sqft$1,169/sqft
Monthly cost
Open Calculator
Description
Opportunities like this don't come often! This rare 70 x 150ft lot offers endless possibilities for developers, builders, and investors looking to maximize value in a prime location. Whether you're envisioning a luxurious custom home, a multi-unit development, or a profitable investment, this expansive property provides the perfect canvas. For end users, this is your chance to build your dream home in an established community. Imagine designing a bespoke estate with spacious interiors, a breathtaking backyard oasis, and every luxury detail tailored to your taste. The extra-wide frontage allows for an impressive facade, while the deep lot ensures plenty of outdoor space for entertaining, gardening, or simply enjoying your private retreat. Whether you're an investor looking for high returns or a homeowner ready to create something extraordinary, this property is the perfect foundation for your future. Don't miss out on this exceptional opportunity!
Property Details
Interior
Features
Main Floor
Dining
2.46 x 2.76Laminate / Combined W/Kitchen
Living
4.29 x 4.3Laminate / Large Window / Combined W/Family
Kitchen
3.42 x 2.88Laminate / Centre Island / Family Size Kitchen
2nd Br
2.76 x 3.42Laminate / Closet / Window
Exterior
Features
Parking
Garage spaces -
Garage type -
Total parking spaces 5
Property History
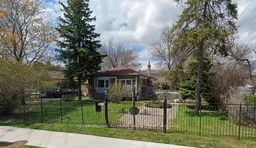 7
7