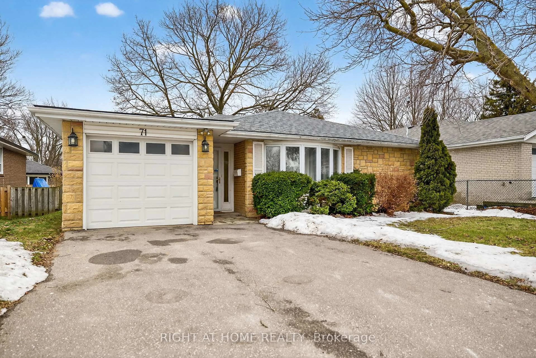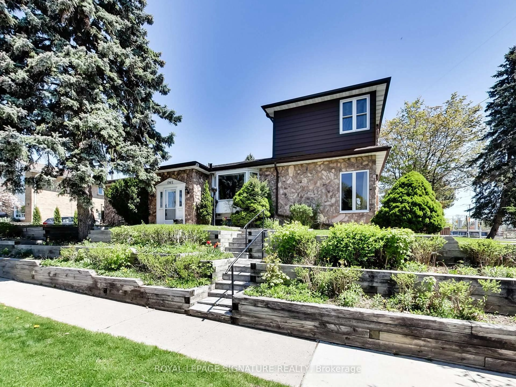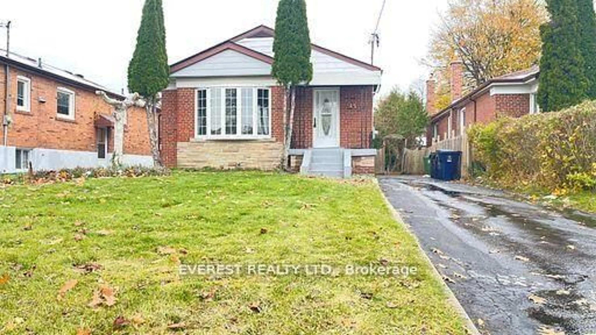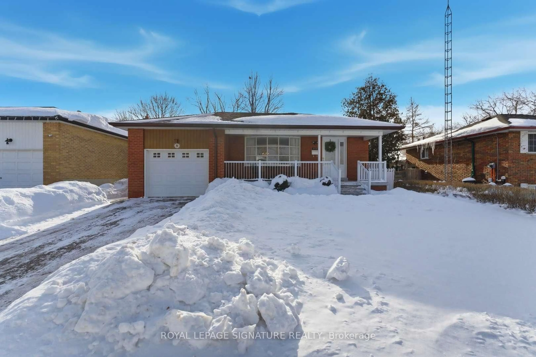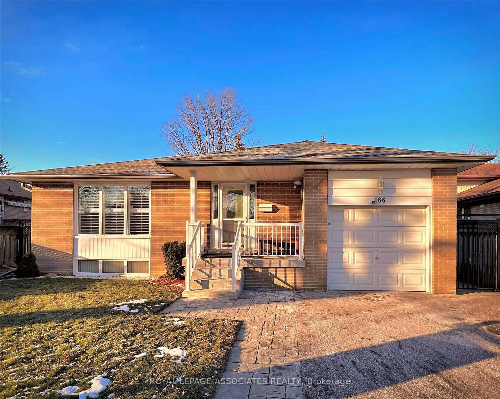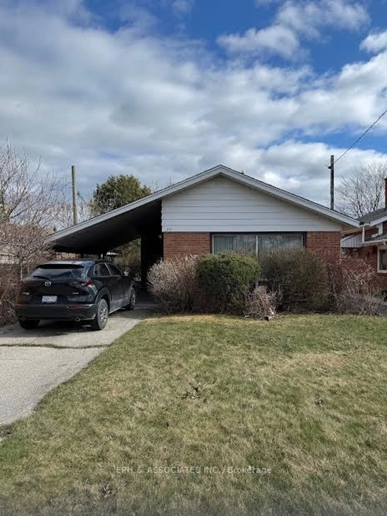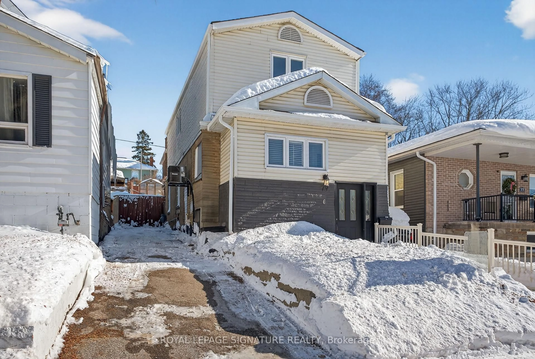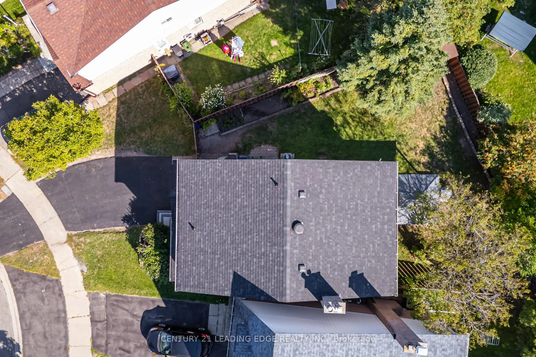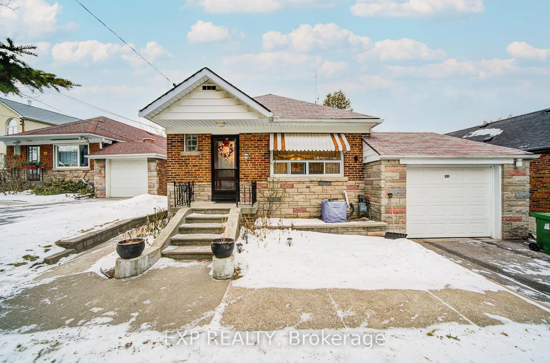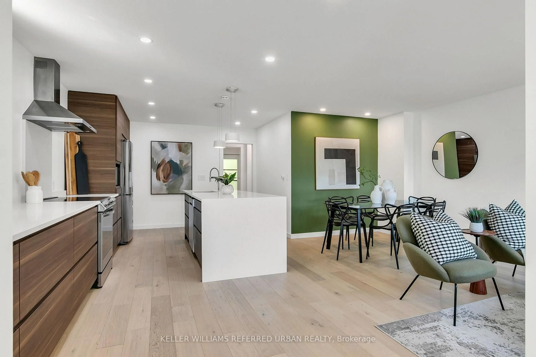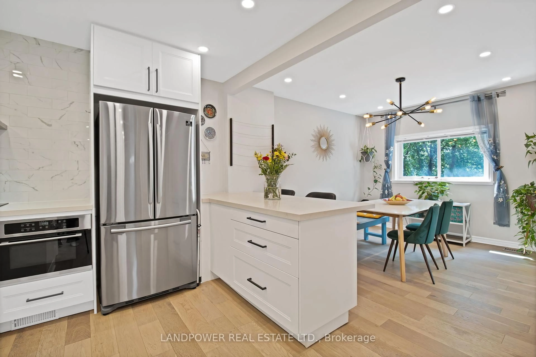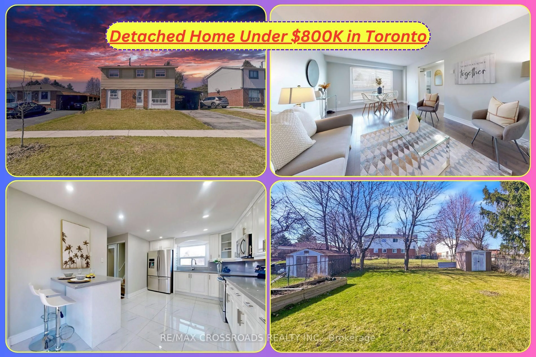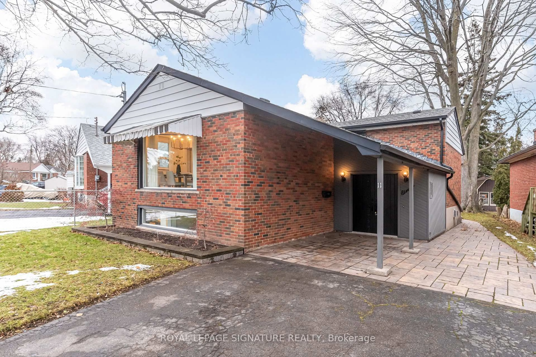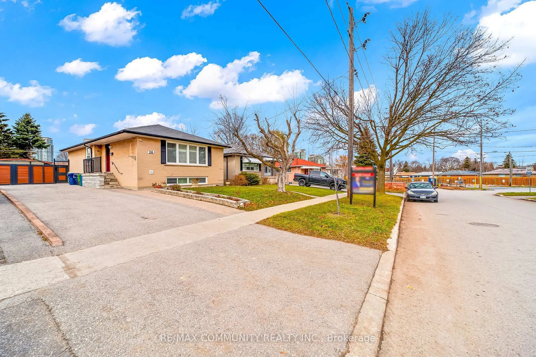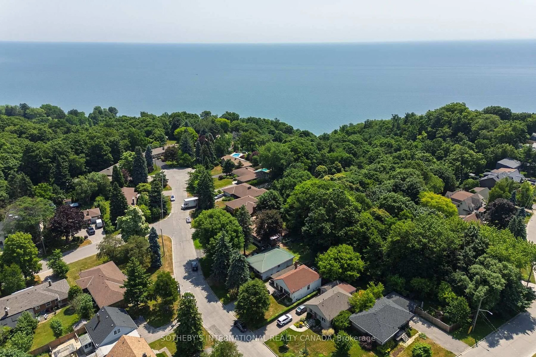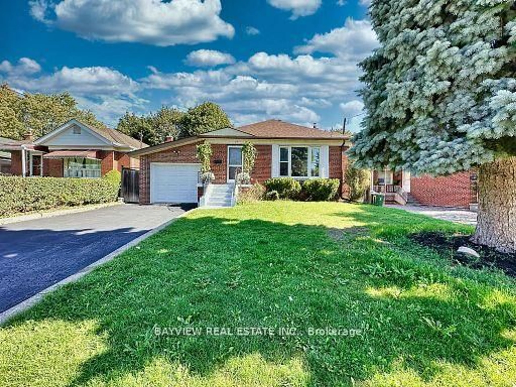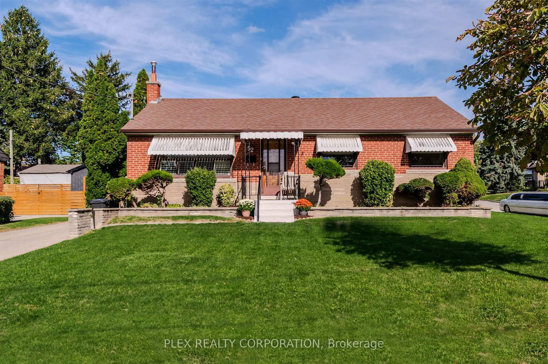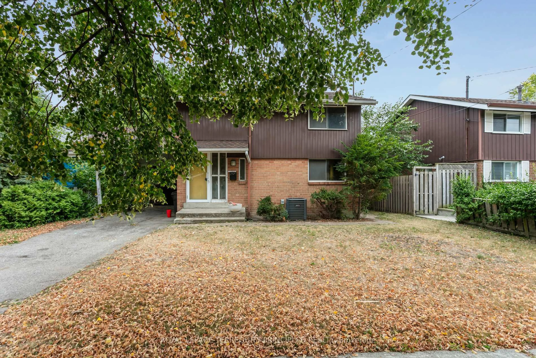This recently renovated, magazine-worthy home is situated on a peaceful, family-friendly street, offering a relaxing retreat with a focus on quality materials and creating functional, calming spaces. From the inviting front entrance with new steps and a freshly paved driveway to the beautifully landscaped yard featuring a peaceful pond, every detail exudes tranquility and elegance. Inside, the open-concept layout is flooded with natural light through German tilt-and-turn windows, creating a warm and inviting atmosphere. The kitchen has been completely upgraded, showcasing a sleek design with modern cabinetry, a gas stove, and high-end appliances-perfect for culinary enthusiasts. The renovated basement offers a stylish bar area ideal for entertaining, along with a versatile home office that provides flexible space for a growing family.Upgrades continue with a new roof for durability, an upgraded HVAC system for optimal comfort, and high-end finishes throughout. The backyard is a true oasis in the city, featuring serene landscaping, a pond, and a deck equipped with built-in lighting, making it perfect for summer dining and outdoor gatherings.Located on a central, accessible street, this home provides excellent transit options, including close proximity to GO train and subway stations for quick city-wide travel. Steps from parks and greenspaces, and near Cliffside Village, Golden Mile shopping, and Danforth East, it offers the perfect combination of tranquility, modern updates, and vibrant neighborhood amenities in the east side of the city.
Inclusions: Aquarium (tank only. not contents), backyard playset,
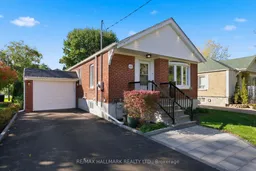 50
50

