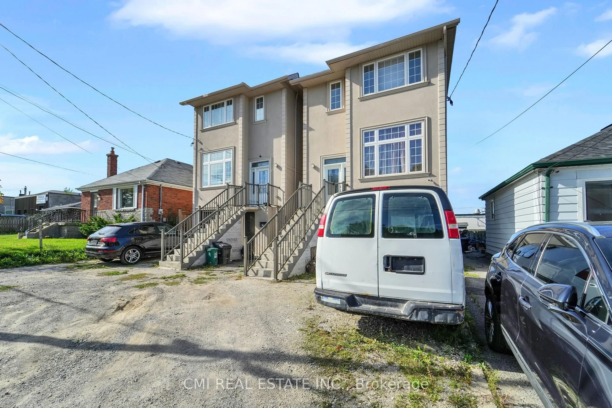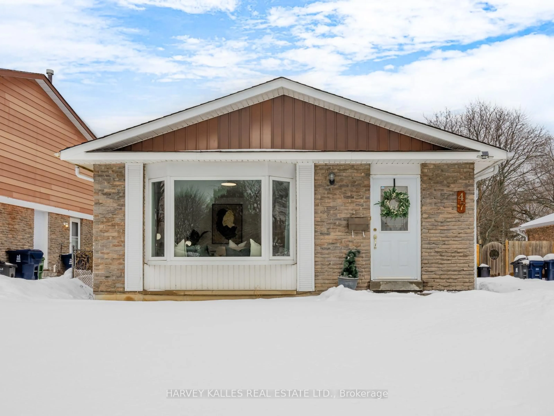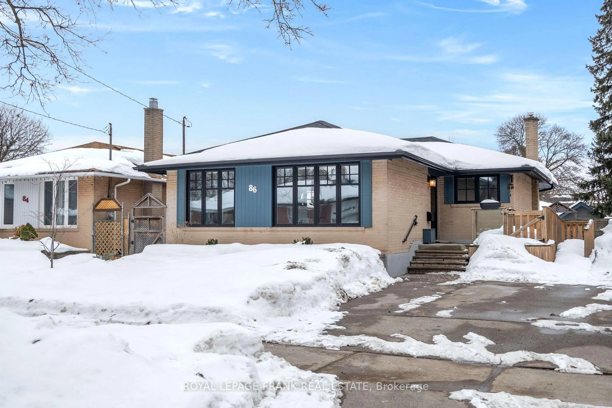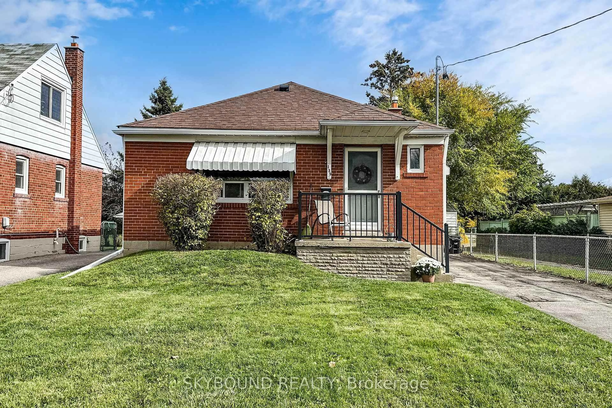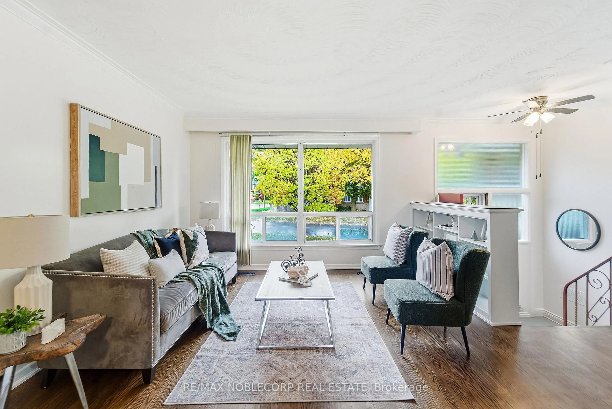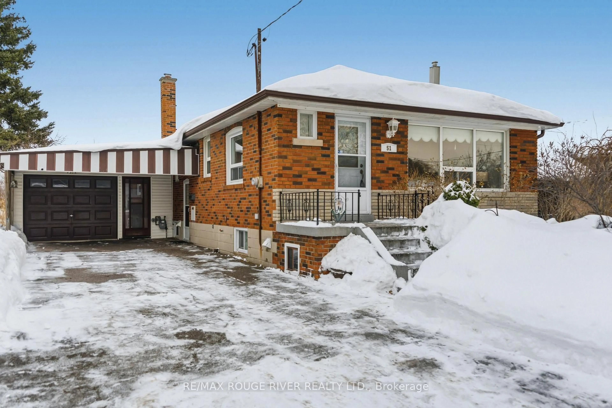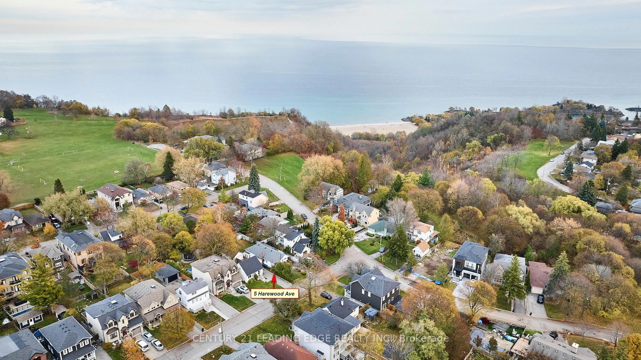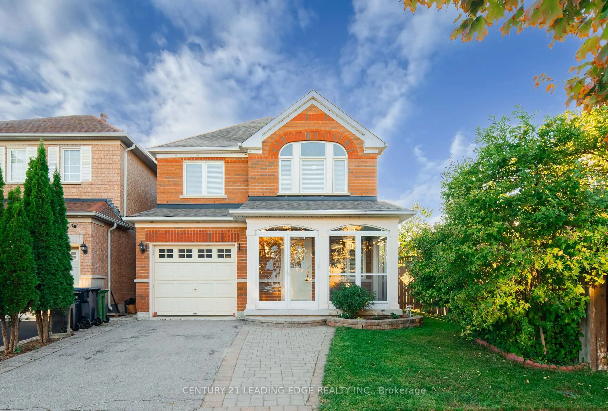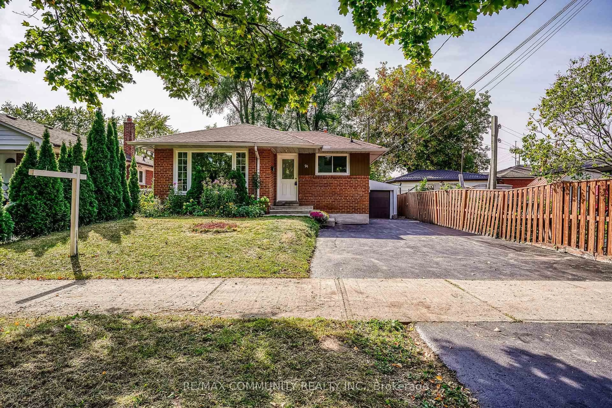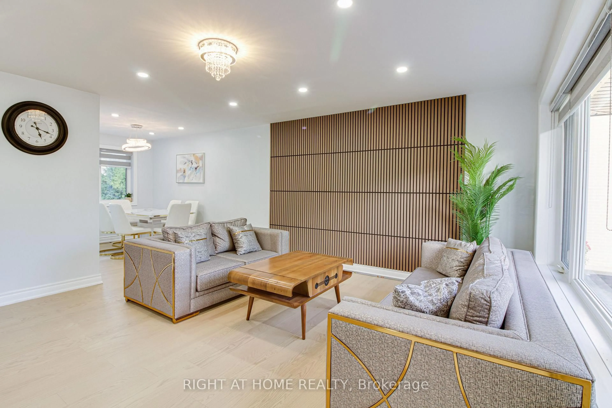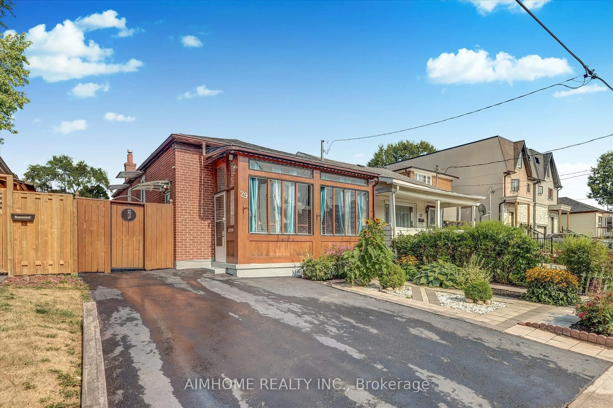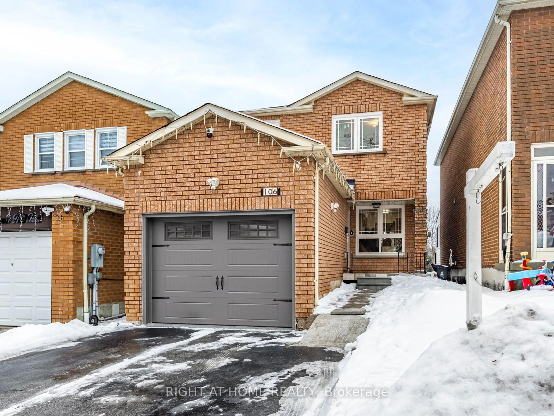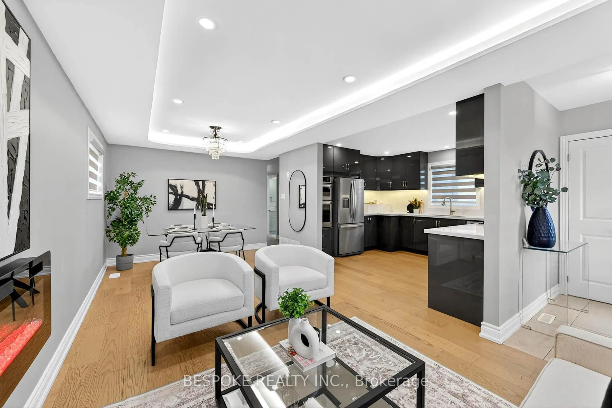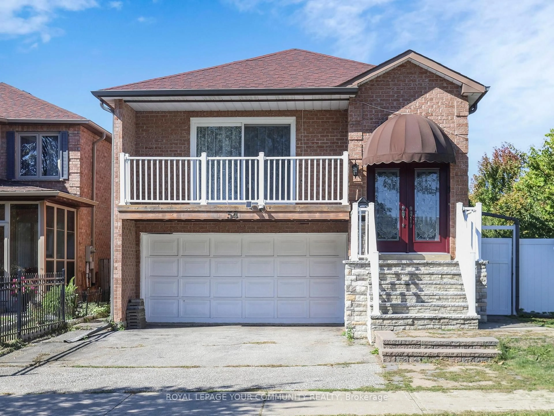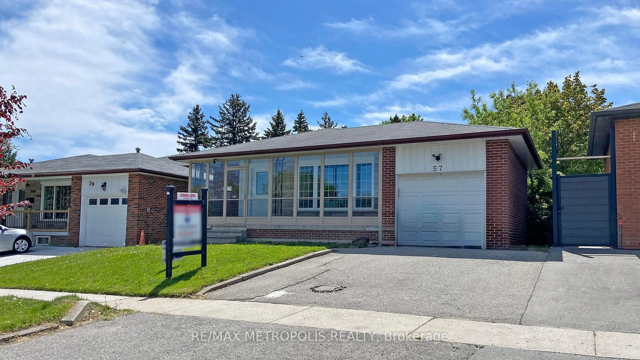Welcome to 266 Chine Drive, a beautifully maintained detached bungalow situated on a sizeable 45ft x 112ft lot in the highly sought-after Cliffcrest community! This lovingly cared-for home showcases a spacious open-concept living and dining room with elegant crown moulding and a large bay window. The kitchen is thoughtfully designed with a breakfast nook, ample cabinetry, and generous Silestone counters, a delight for any home chef. The main floor offers three generously sized bedrooms, including a tranquil primary suite with two closets and large windows that fill the room with natural light. The additional bedrooms each feature their own closet and offer flexibility for a growing family, a home office, or visiting guests. A well-appointed 4-piece bathroom serves the main floor, complete with a large vanity with ample storage and Silestone counters, combining both function and style. The finished lower level expands your living space with a 4th bedroom with above grade window and closet, a warm and inviting recreation room featuring a stove fireplace, and a separate, open concept office area, perfect for work and play. The backyard offers a charming patio, access to the garage, and green/ garden space to unlock your green thumb, relax, and enjoy the outdoors. A convenient shed provides ample storage for all your gardening tools, and the included BBQ is perfect for summer cookouts. With the waterfront/ bluffs just 5 minutes down the road, enjoy hiking trails, paddleboarding, boating/ marina, beach picnics, and eateries. Steps to great schools and parks, 10-minute walk to the Go station (be downtown in 20 minutes!), and minutes to Eglinton Town Centre shopping and amenities, this family-friendly neighbourhood has it all.
Inclusions: See Schedule B.
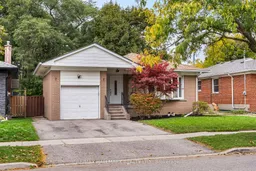 41
41

