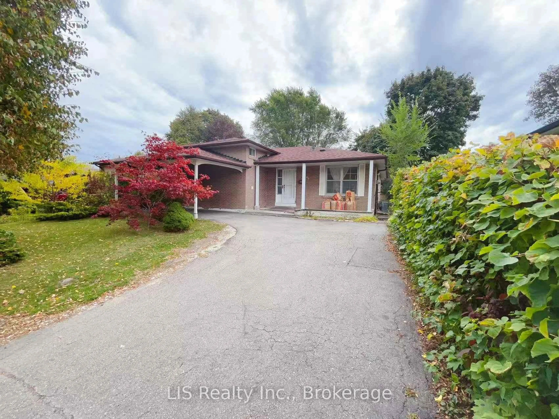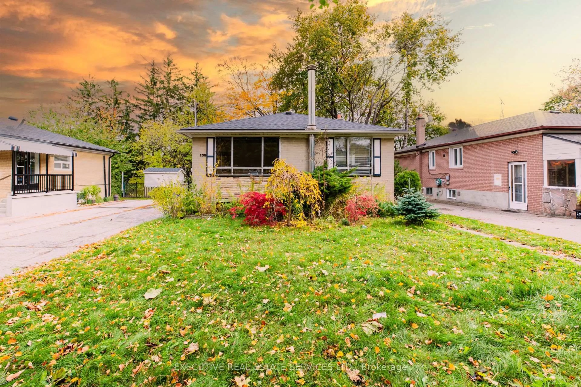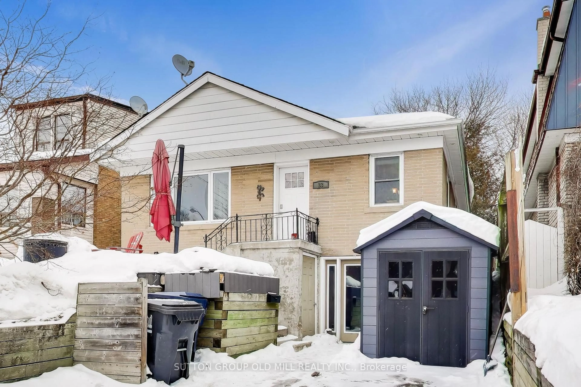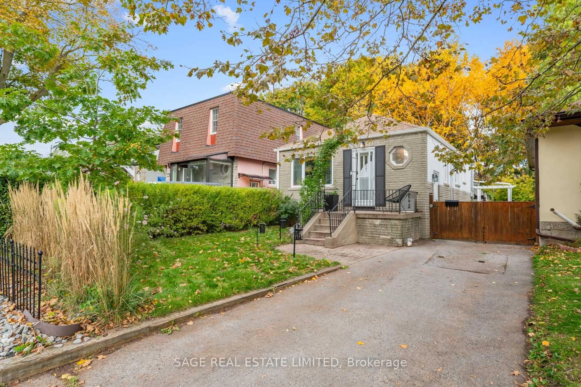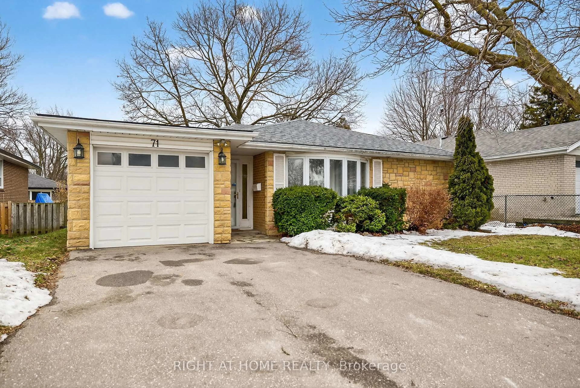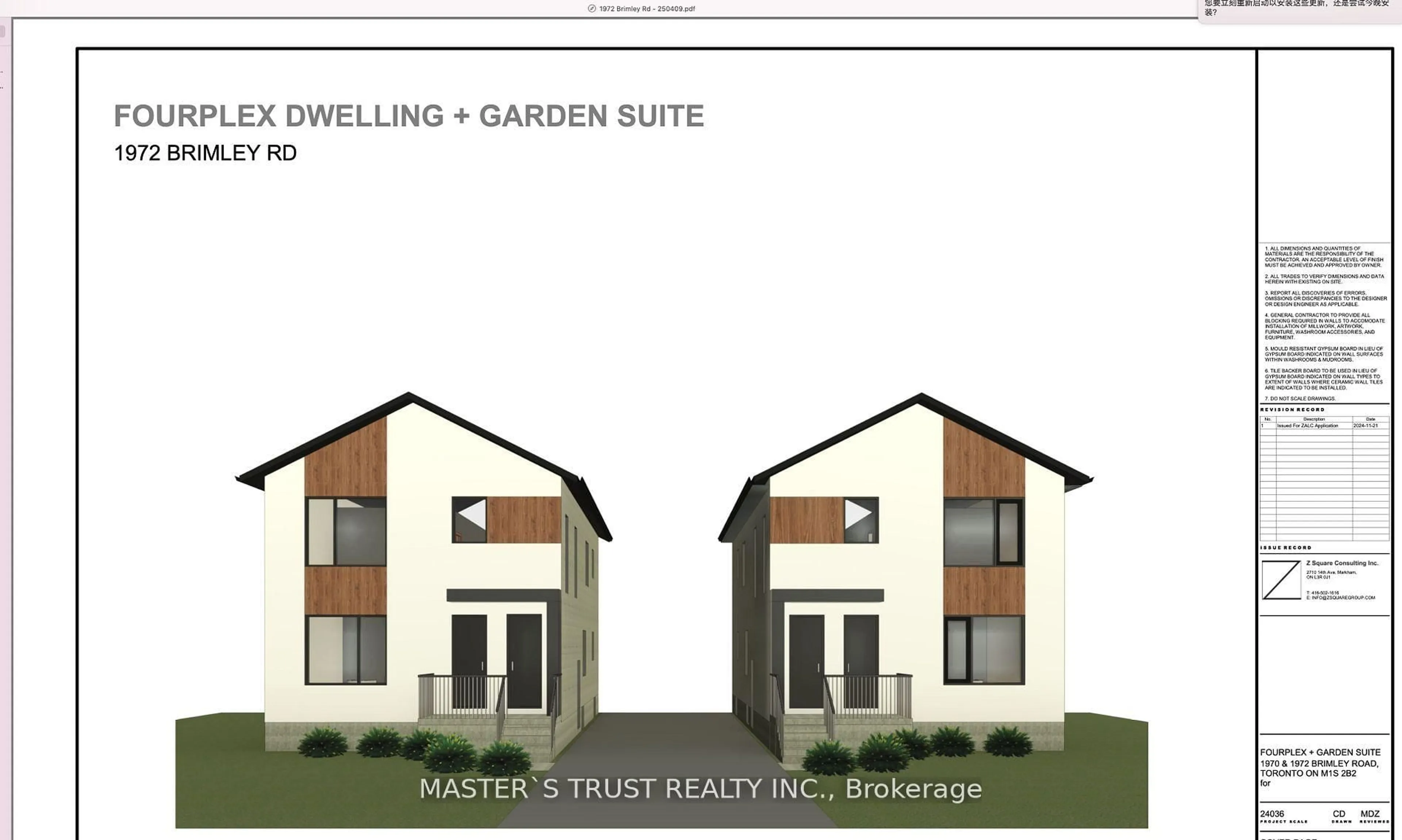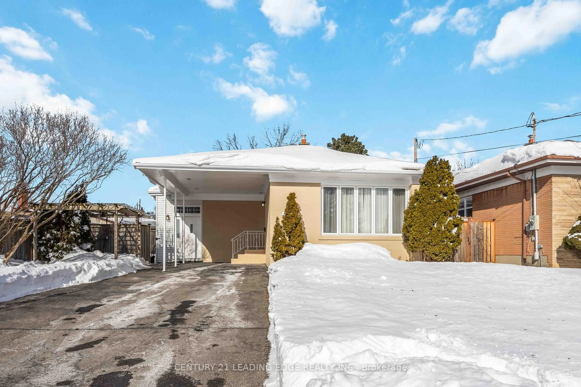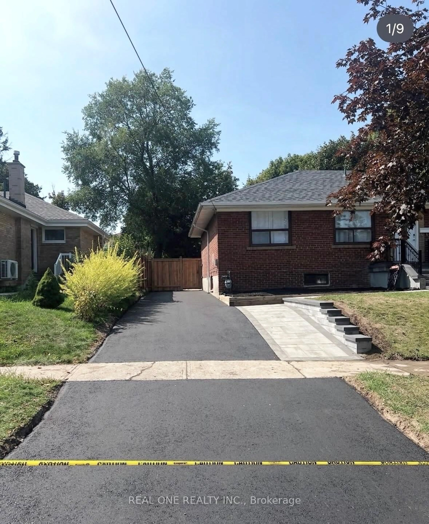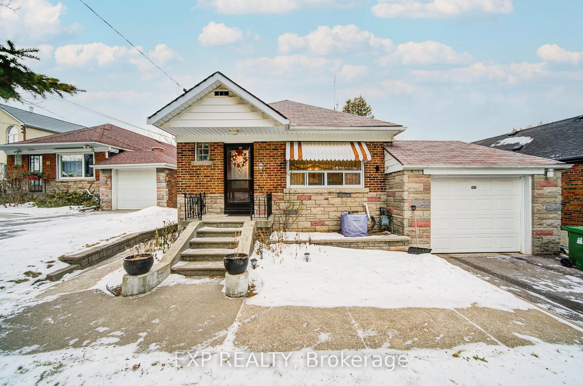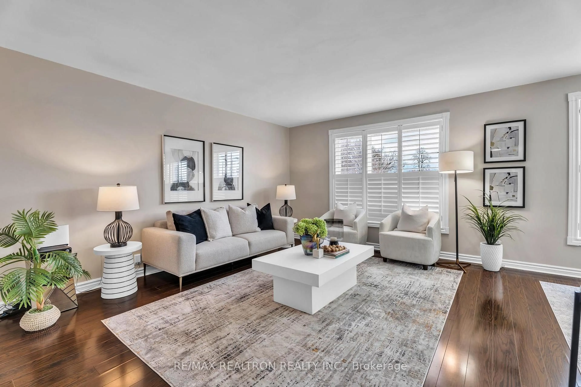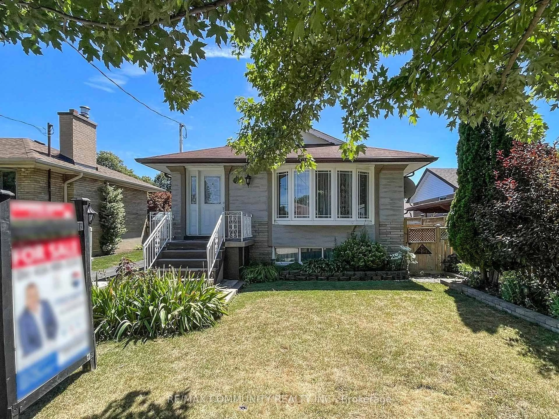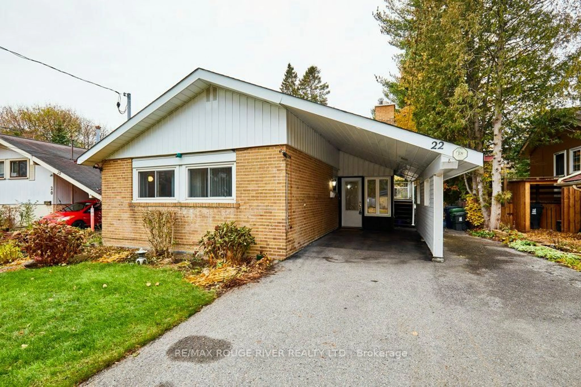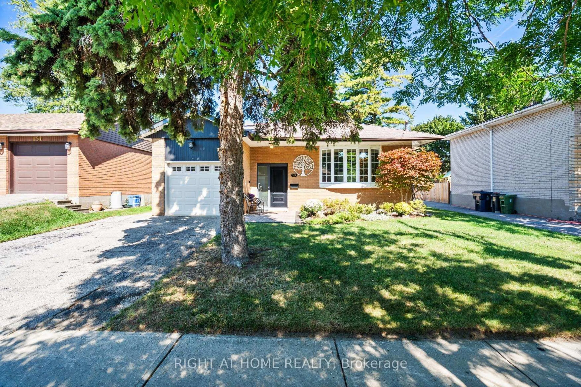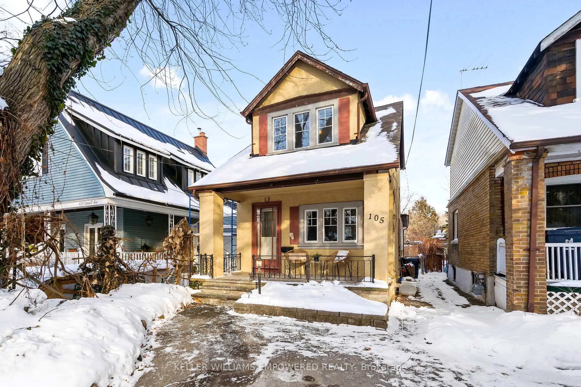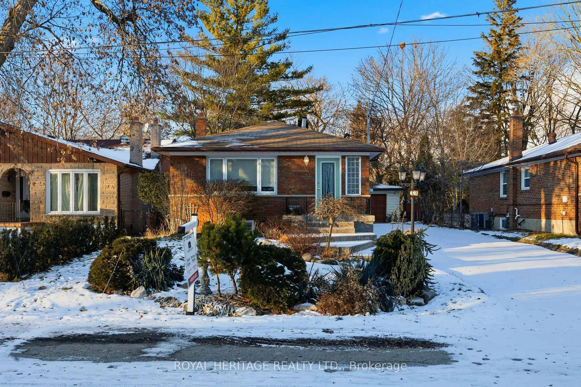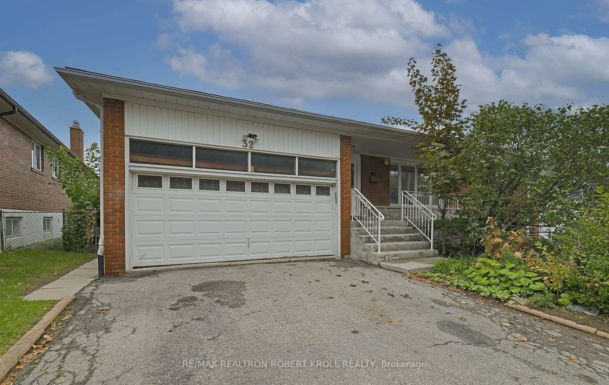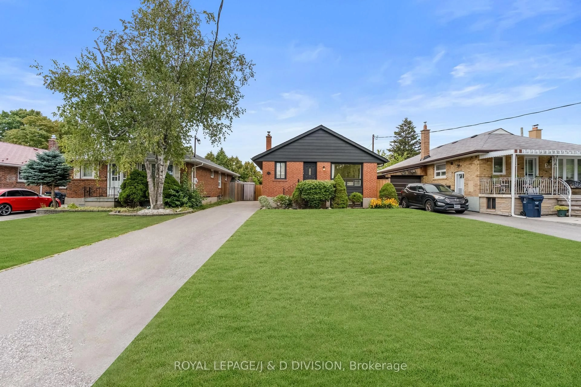Set on a generous corner lot with extra long parking spots surrounded by tree-lined streets, 839 Brimorton Drive combines comfortable bungalow lifestyle, thoughtful updates, and income-potential flexibility. The freshly updated main floor showcases an updated kitchen, modern bathroom with glass shower and laundry set, hardwood flooring, sleek pot-lights, oversized picturesque window in living room, 3 family-sized bedrooms, and modern finishes that instantly feel move-in ready. A clever separate entrance opens to a finished basement with 2 additional bedrooms, a second kitchenette, 3-piece full bathroom, second laundry set, and large open concept living space, offering easy in-law suite or rental potential. Enjoy peace of mind with updated roof shingles and HVAC (2024). Parking is extra spacious can fit up to 4 cars with a long tandem spot, and the private fenced yard with interlocking patio invites summer barbecues or garden projects. Located within walking distance of schools, parks, and TTC access, minutes to local shopping, and easy access to Go-train and Hwy 401, this gem marries comfortable living today with smart opportunities for tomorrow. Do Not Miss!!
Inclusions: 2 Fridges, 2 Stoves, 2 Dishwashers, 2 Washers & Dryers, All Existing Elfs; Water Heater Owned
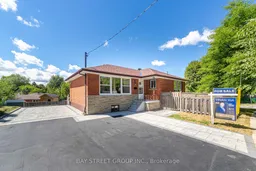 33
33

