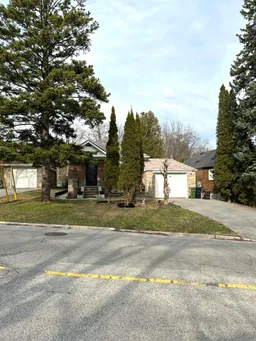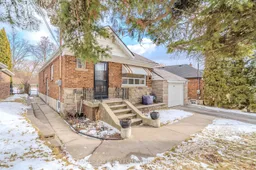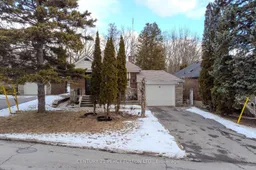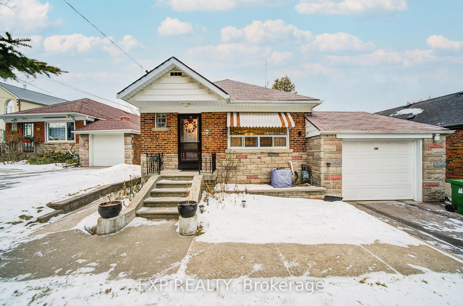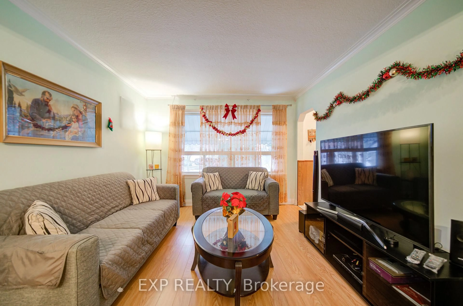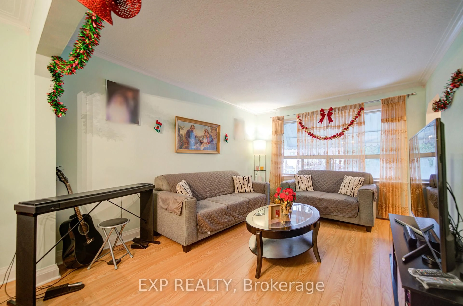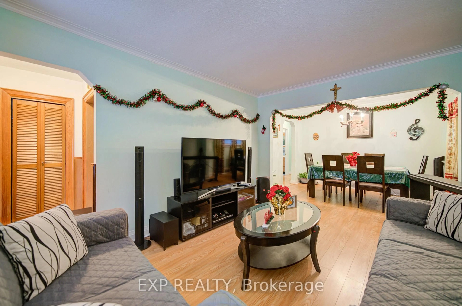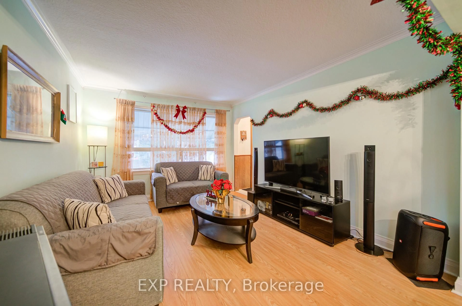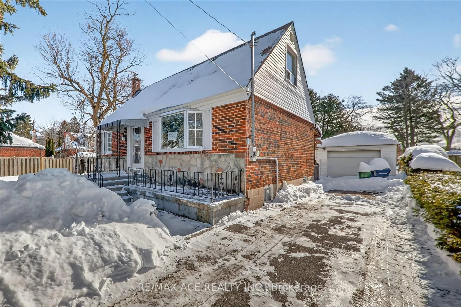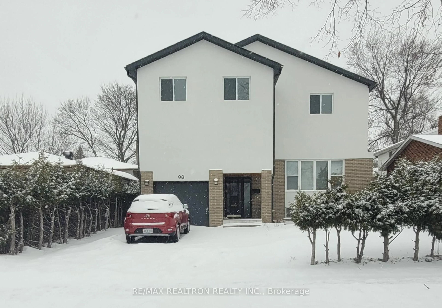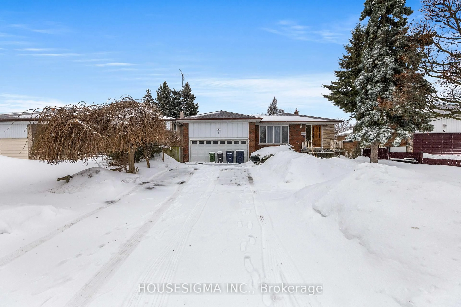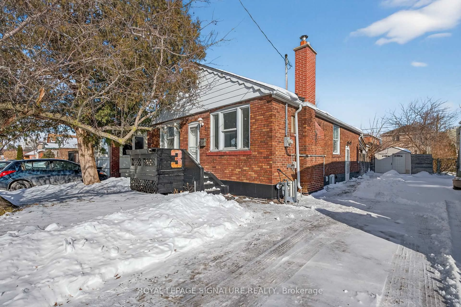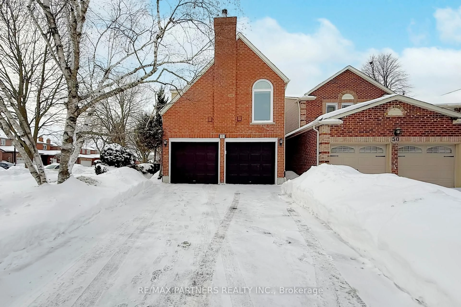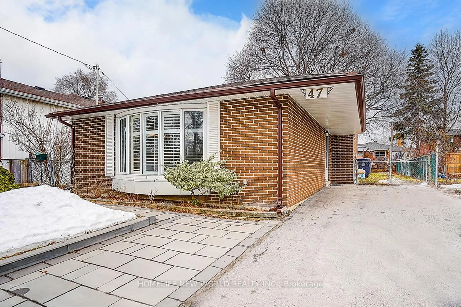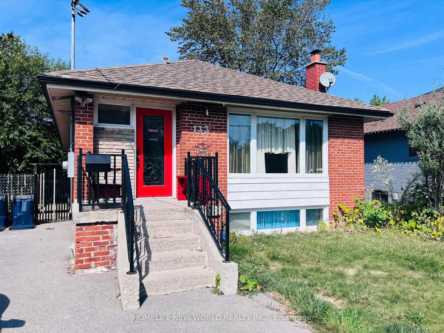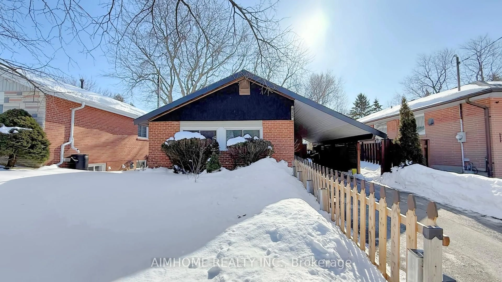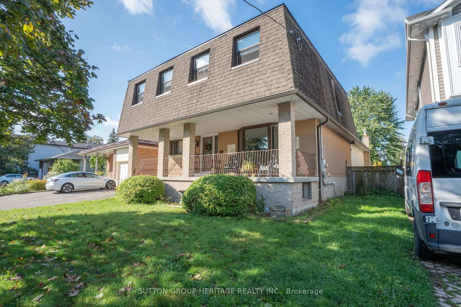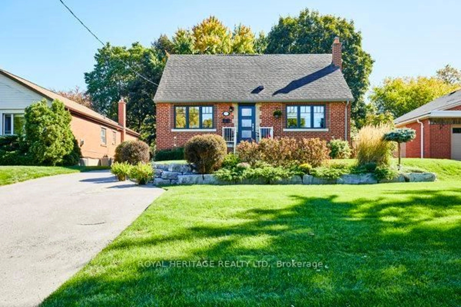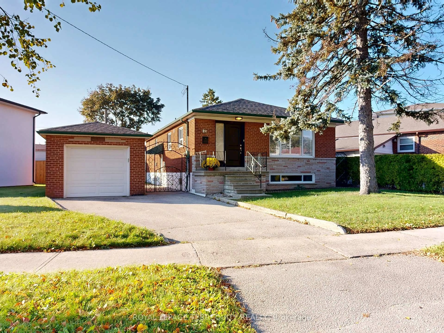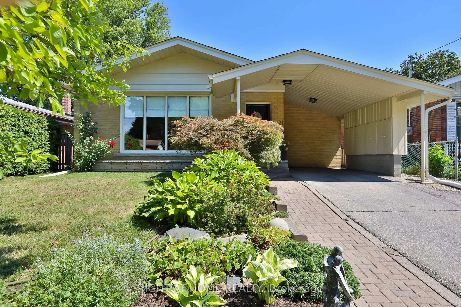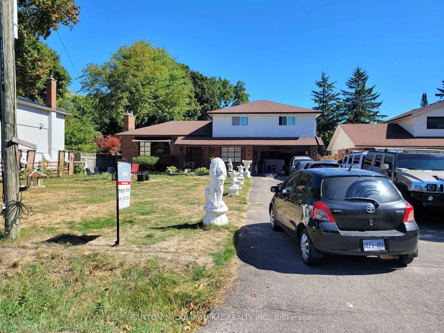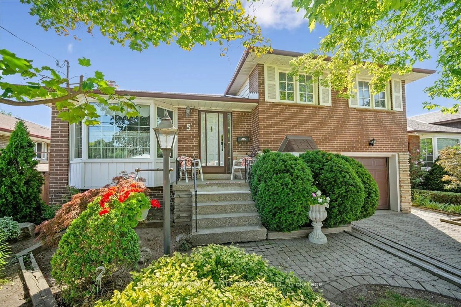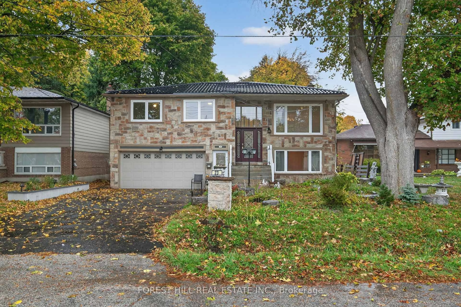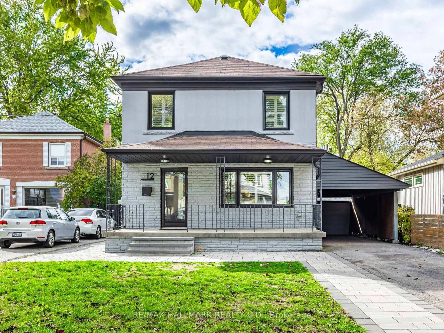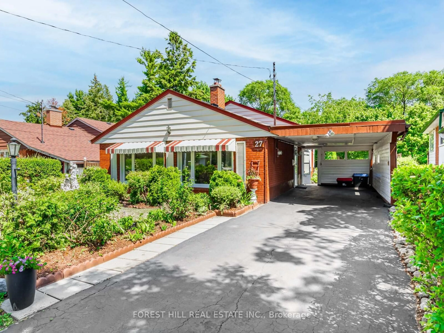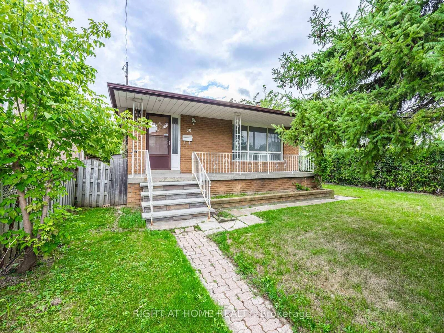63 Midland Ave, Toronto, Ontario M1N 3Z8
Contact us about this property
Highlights
Estimated valueThis is the price Wahi expects this property to sell for.
The calculation is powered by our Instant Home Value Estimate, which uses current market and property price trends to estimate your home’s value with a 90% accuracy rate.Not available
Price/Sqft$1,052/sqft
Monthly cost
Open Calculator
Description
Nestled In The Heart Of Peaceful Cliffside Village, This Charming Detached Brick Bungalow Offers 3+1 Spacious Bedrooms And 2 Full Bathrooms On A Beautifully Deep, Ravine-Backing Lot *The Warm And Inviting Living And Dining Areas Feature Hardwood-Style Flooring And Large Windows That Fill The Space With Natural Light *Enjoy The Added Comfort Of A Sunroom With Serene Views Of The Lush Backyard-Perfect For Relaxation Or Entertaining *The Finished Basement Offers A Separate Entrance, Additional Kitchen, Bedroom, Fireplace, And 4-Piece Bath-Ideal For Extended Family Or Rental Potential *Outside, The Expansive Yard Provides Privacy And Endless Possibilities For Gardening Or Outdoor Enjoyment *Located Near Parks, TTC, Shopping, Scarborough Bluffs, And Top-Rated Schools *This Home Delivers Comfort, Convenience, And Charm In One Exceptional Package *Lot size: 26.02 ft x 157.52 ft x 50.46 ft x 167.27 ft Irregular*
Property Details
Interior
Features
Main Floor
Kitchen
8.86 x 12.73Window
Dining
10.93 x 8.04O/Looks Living / Window / hardwood floor
Primary
10.96 x 10.14Closet / hardwood floor
2nd Br
10.89 x 8.86Closet / hardwood floor
Exterior
Features
Parking
Garage spaces 1
Garage type Attached
Other parking spaces 3
Total parking spaces 4
Property History
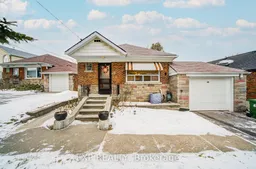 48
48