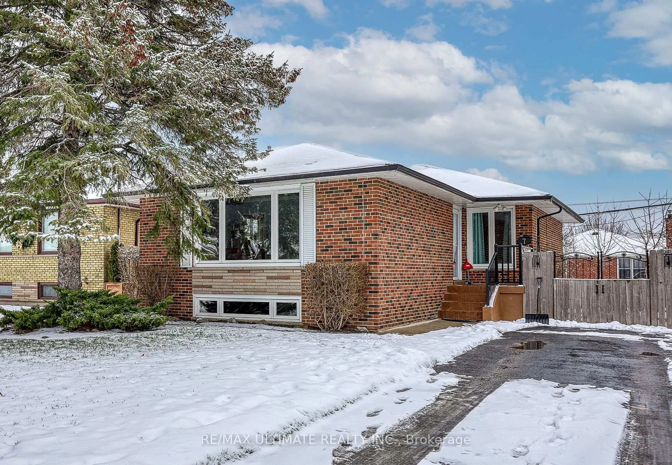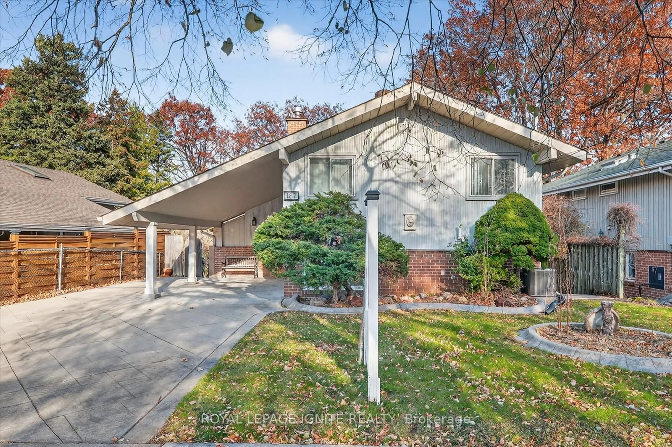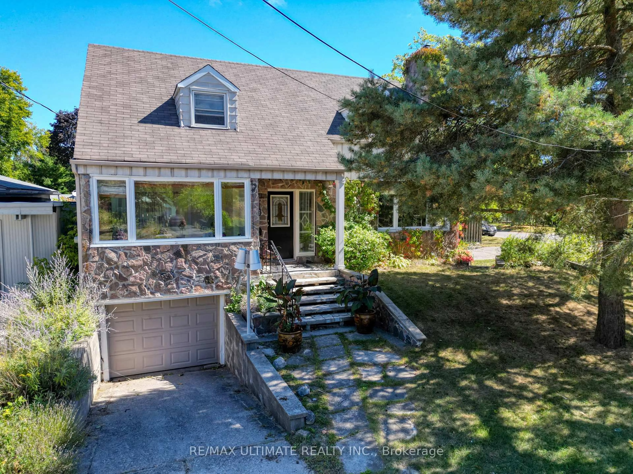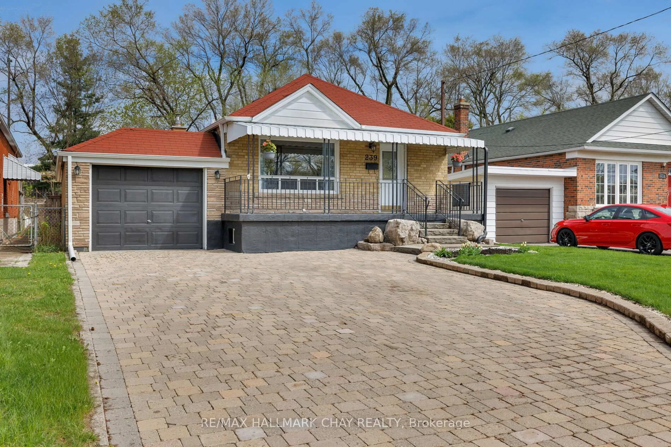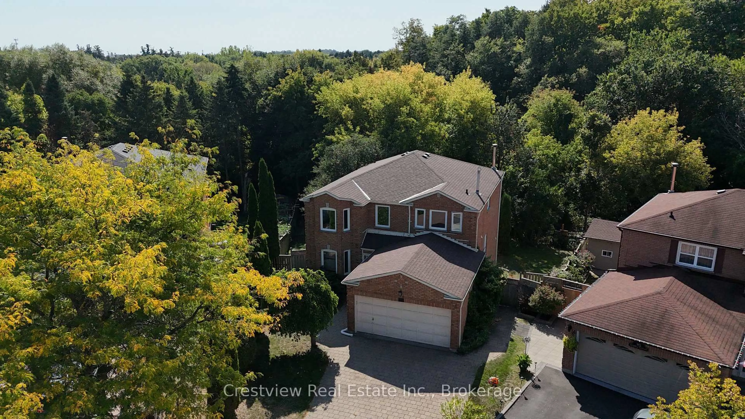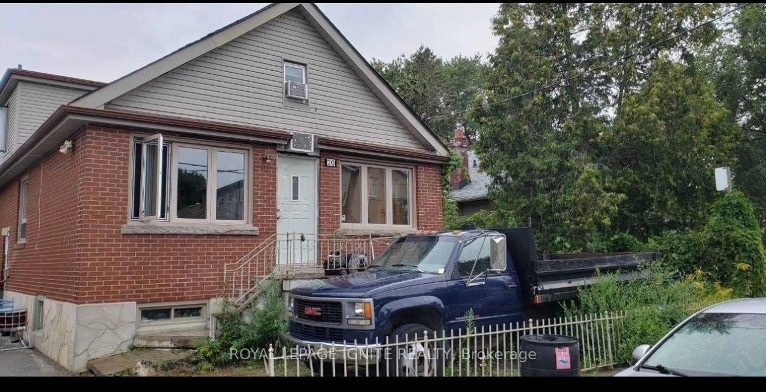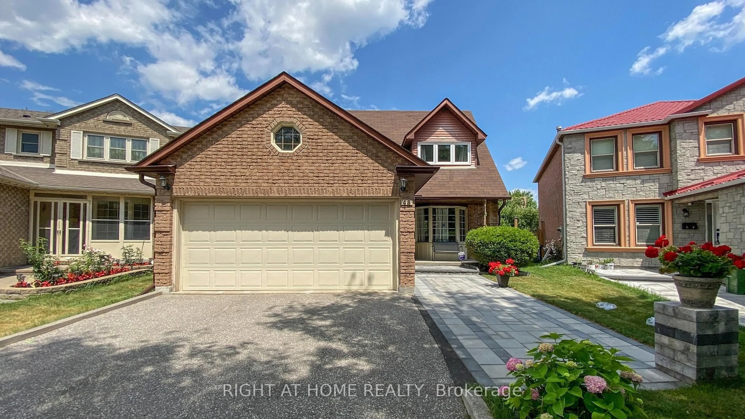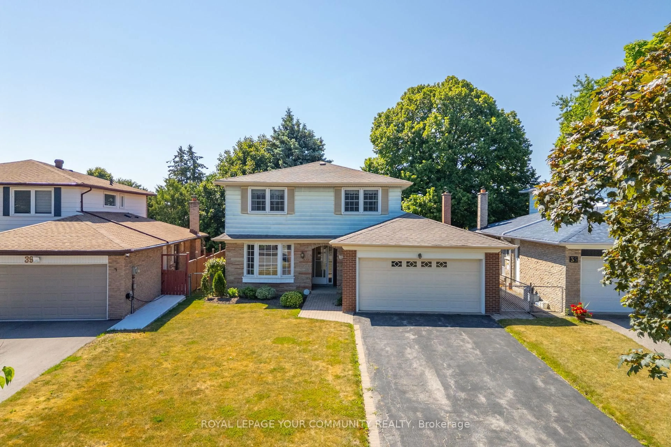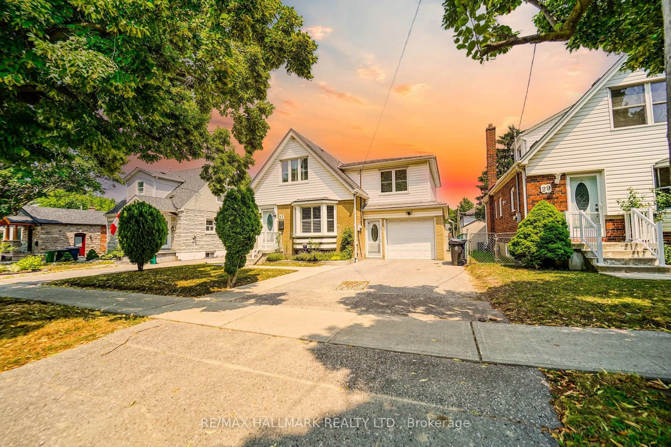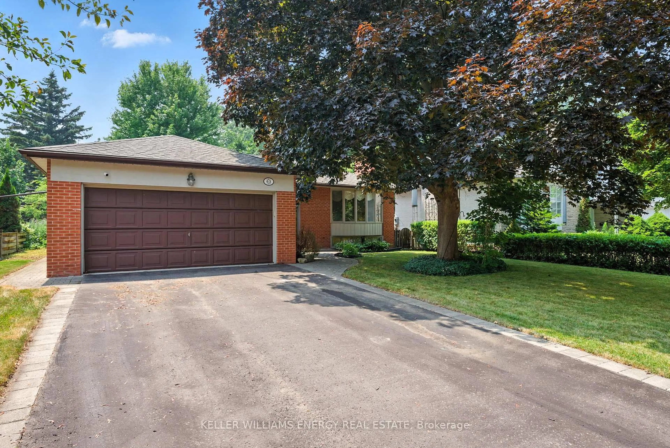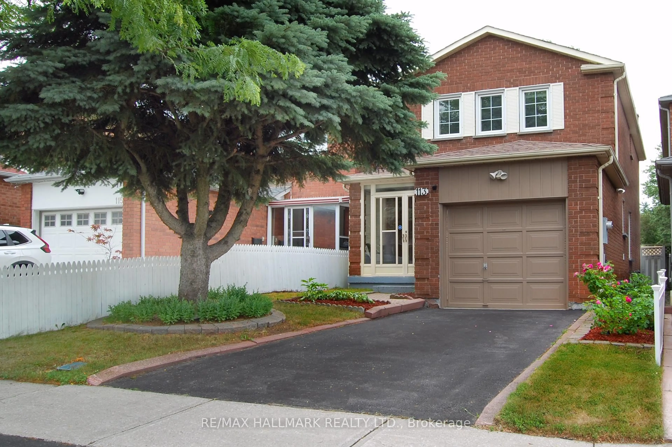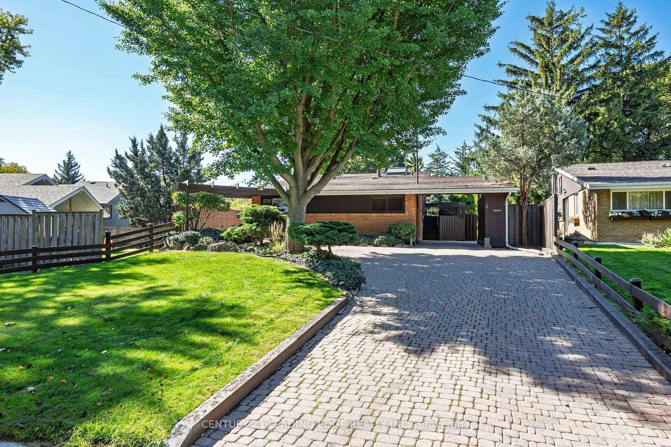In Real Estate Its All About Location-Location-Location! This Beautiful Well-Built Brick Home Has That And More! Situated On A Quiet Street In The Highly Desirable Wexford Area It Is An Exceptional Investment Opportunity For Families Looking For Space To Expand, For Investors Seeking Rental Income In A High-Demand Location, Or For Renovators And Contractors. Boasting A 52 Foot X 105 Foot Premium Lot, There Is Great Potential For Its New Owner! The Main Floor Is Substantial With A Large Living/Dining Area, Spacious Kitchen, The Primary Bedroom Offers Two Closets. The Two Additional Bedrooms Have Ample Closet Space And Large Windows Providing Plenty Of Natural Light. Fully Renovated Main Bath. A Side Entrance To A Partially Finished Basement Offers Endless Possibilities For Future Basement Rental (With Existing 3-piece Bath) Or Your Dream Theatre Room! You Have A Short Walk To The Eglinton LRT, You Can Walk To Wexford Park Or Cycle Through The New Meadoway Park. You Are Steps To Schools, Restaurants (Taste Of Lawrence!), Shops, 24 HR TTC, Easy Access To Hwy 401 & 404. Come For A Visit And Fall In Love Have Your Keys In Time For Labour Day!
Inclusions: Existing Fridge, Stove, Range Hood, Washer & Dryer, All Window Coverings & Electrical Light Fixtures, Garage W/Door Opener. Property And Home Are Sold As Is. Seller Makes No Representation Or Warranty As To Home, Fixtures, or Appliances.
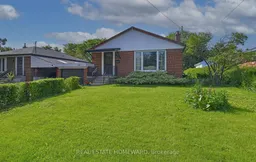 25
25

