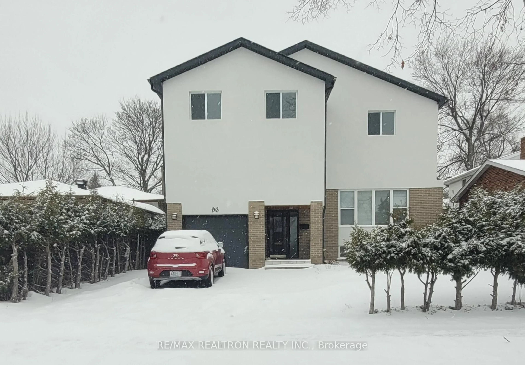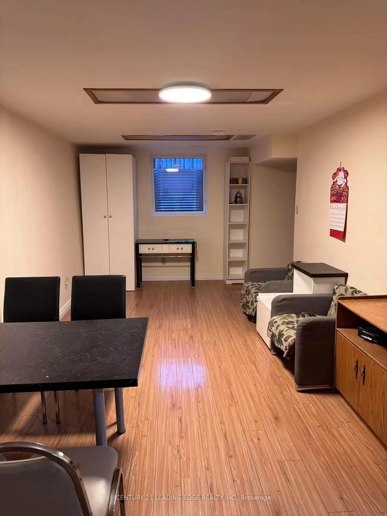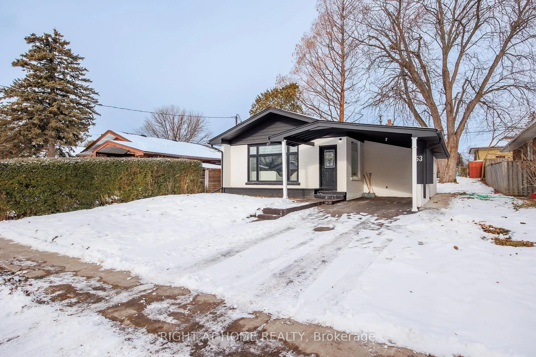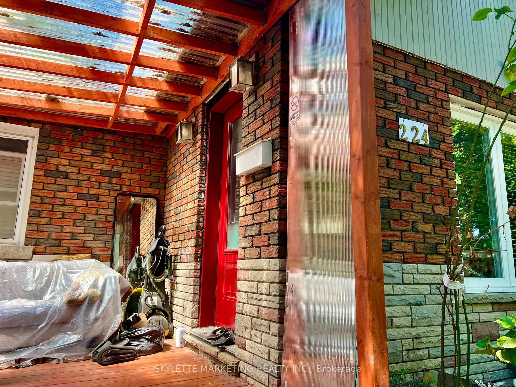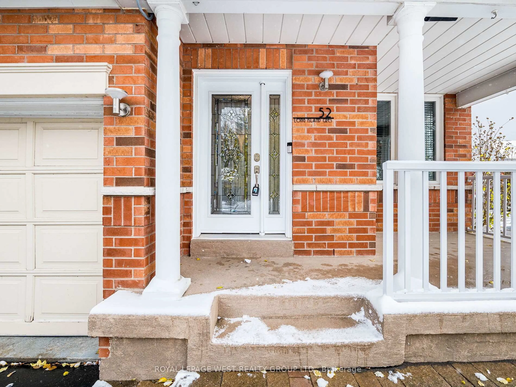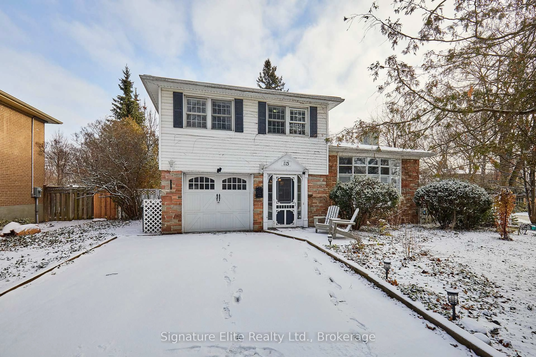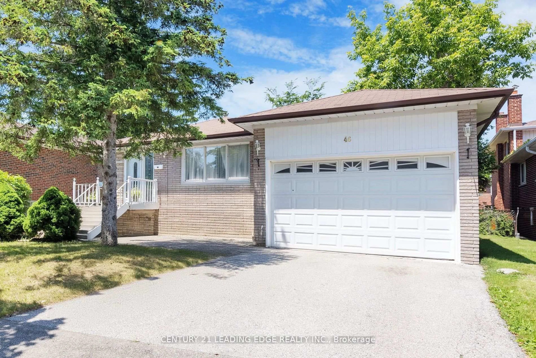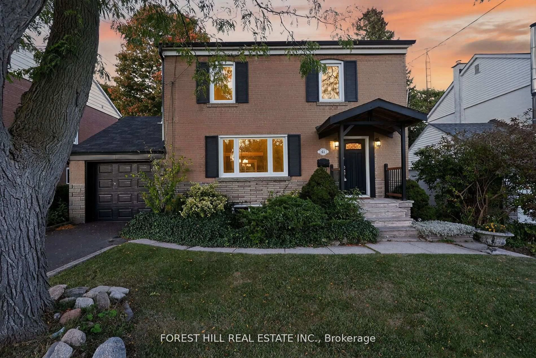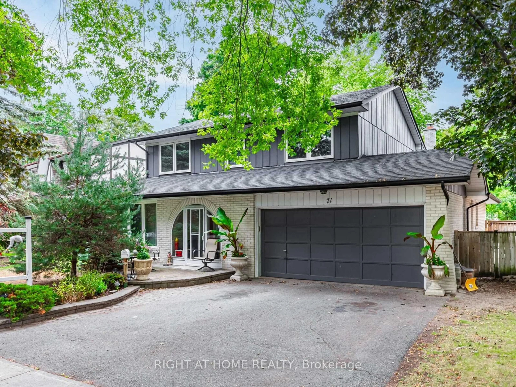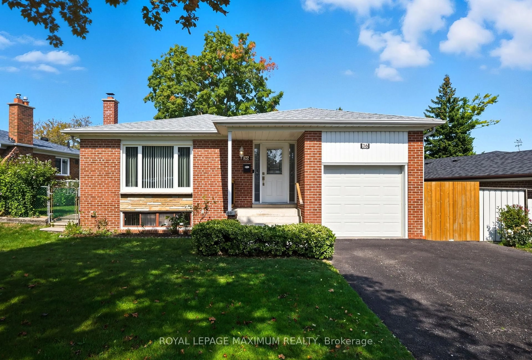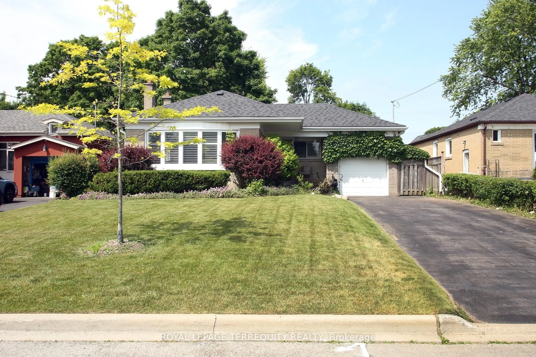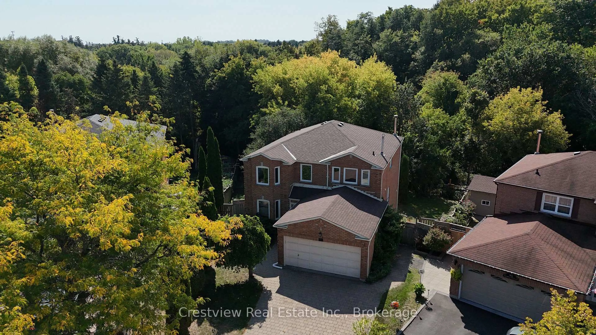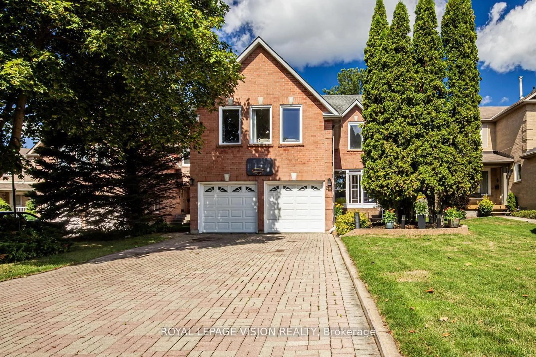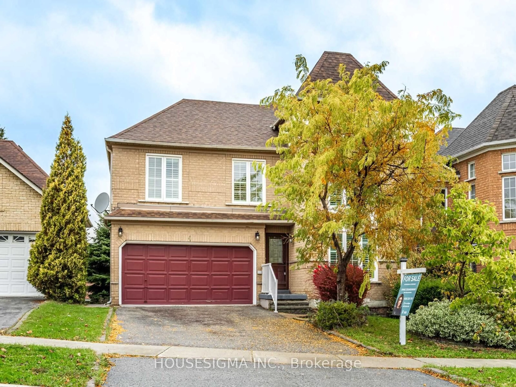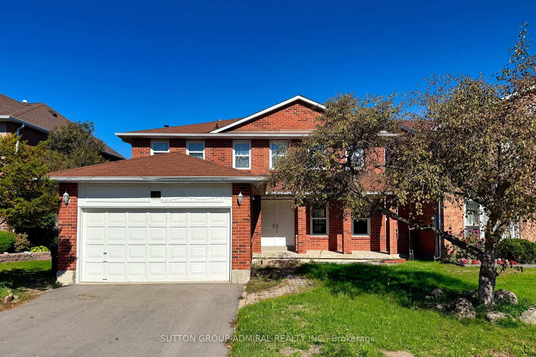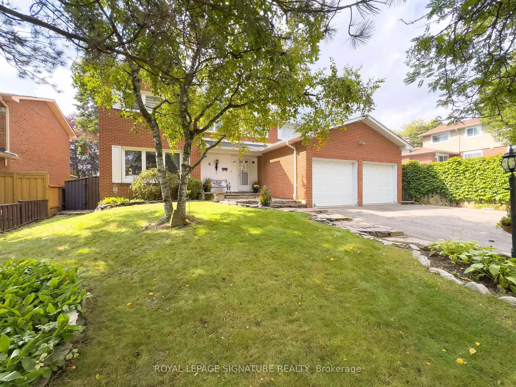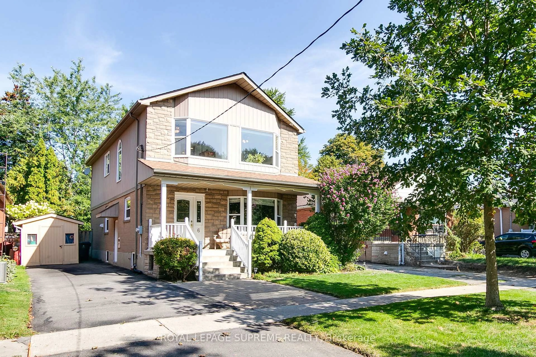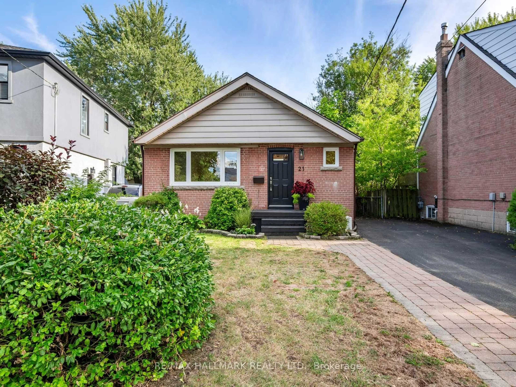Nestled in the highly sought-after neighbourhood of North Agincourt, this charming 4-bedroom, 3-bathroom residence offers timeless appeal, mature trees, and a meticulously maintained interior full of original character. From the moment you arrive, you'll appreciate the peaceful setting and welcoming curb appeal. Inside, the home is filled with natural light, hardwood floors, and a warm sense of nostalgia. The spacious living and dining areas provide the perfect backdrop for family gatherings, while the kitchen offers exciting potential for a modern update. The primary bedroom features a walk-in closet and a private ensuite powder room. Three additional bedrooms offer flexibility for growing families, guests, or a home office. Additional highlights include a convenient laundry/mudroom, a two-car garage, and a full basement ready for your personal touch. Surrounded by mature trees and nestled on a family friendly street, this property is the perfect canvas to create your dream home. Enjoy the convenience of nearby top-rated schools, parks, transit, and shopping. This is a rare opportunity to renovate a well-loved home and make it your own. Don't miss your chance to bring new life to this beautifully preserved gem your next chapter begins here!
Inclusions: ELF's, GB+E, fridge, dishwasher, stove, washer/dryer. A/C in "As is" Condition
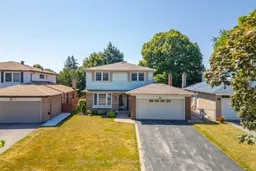 38
38

