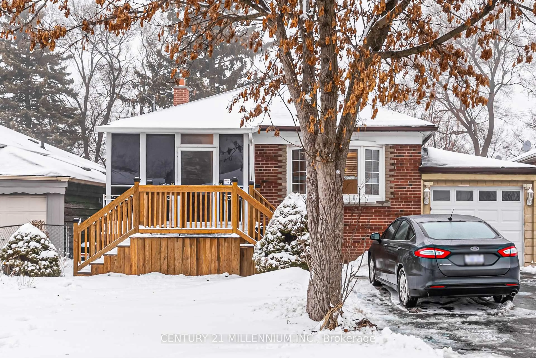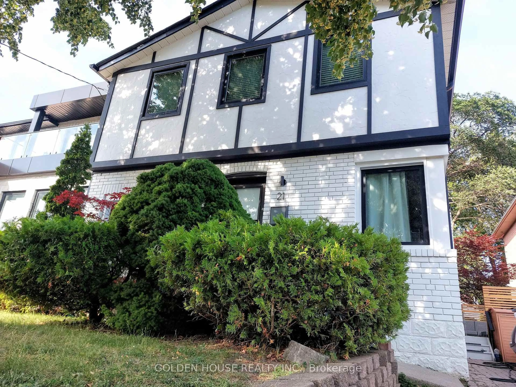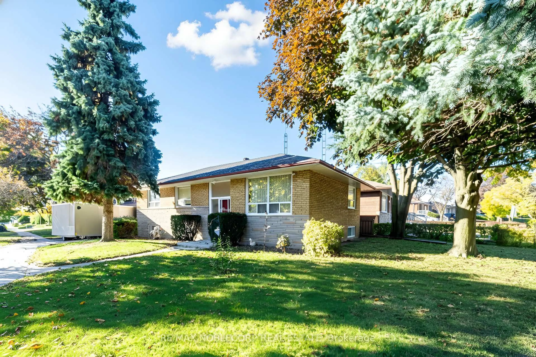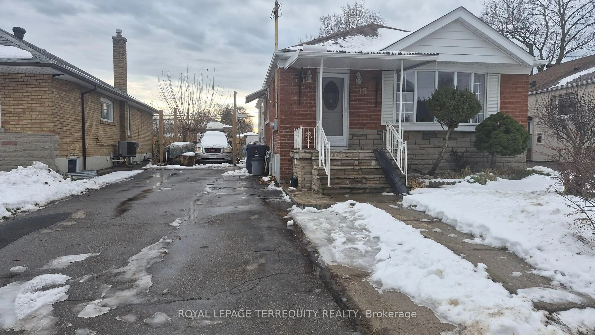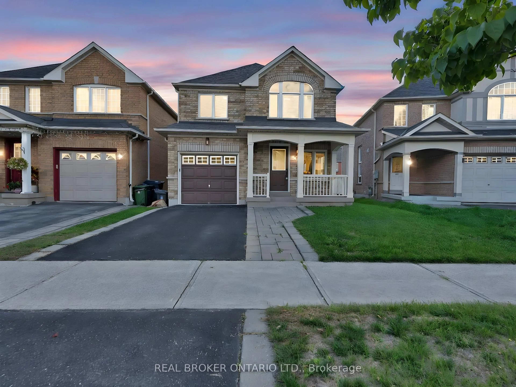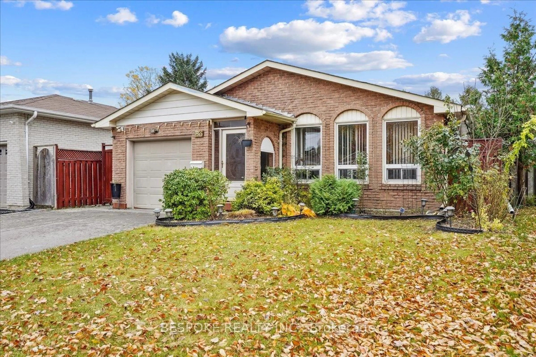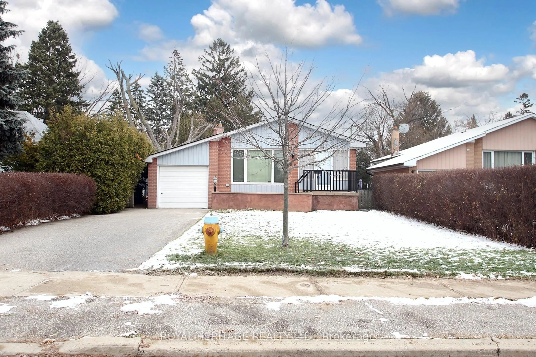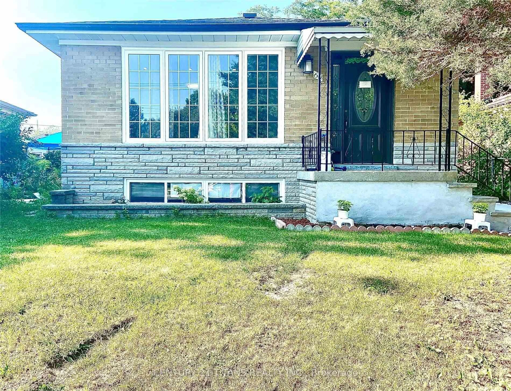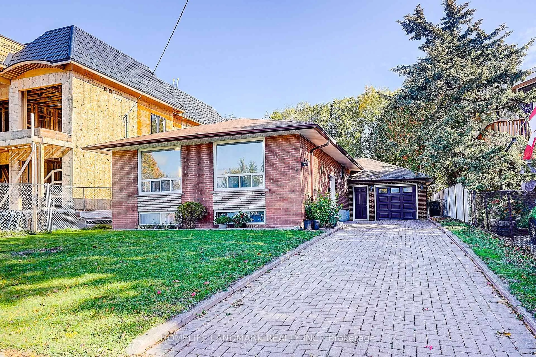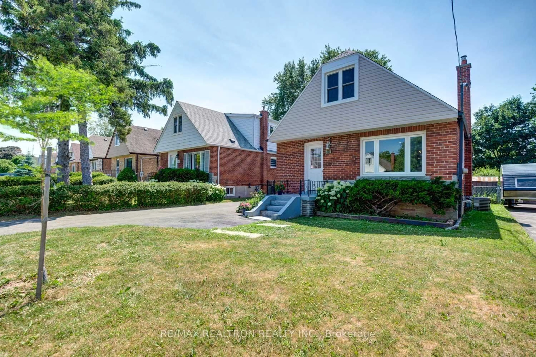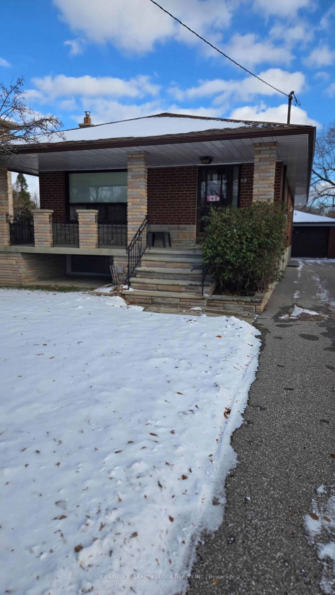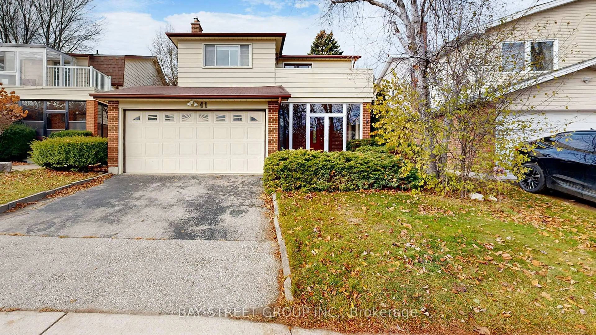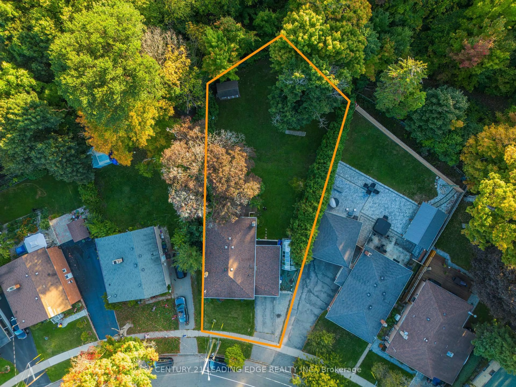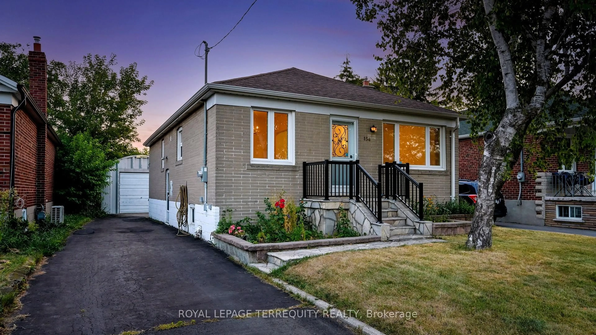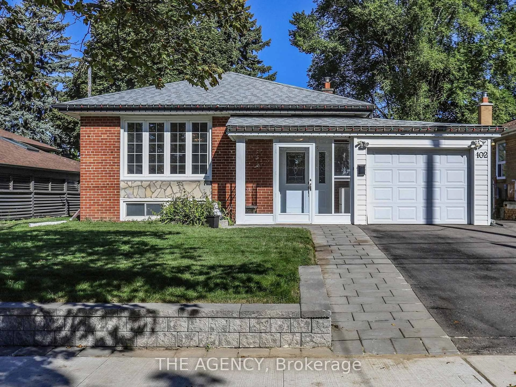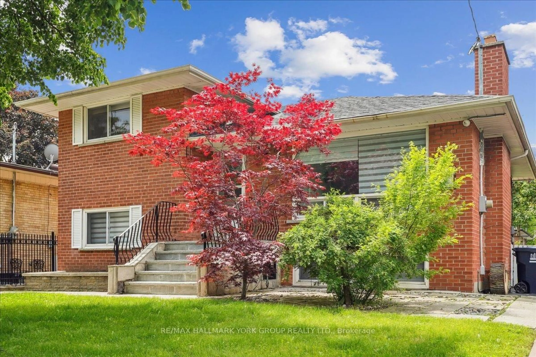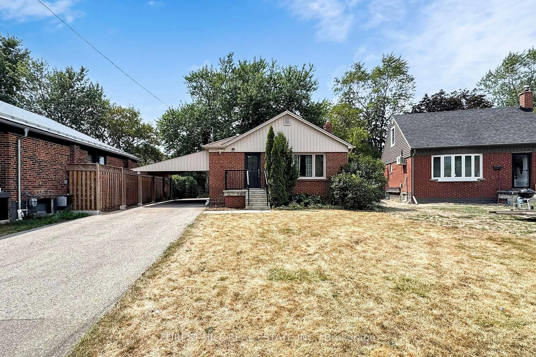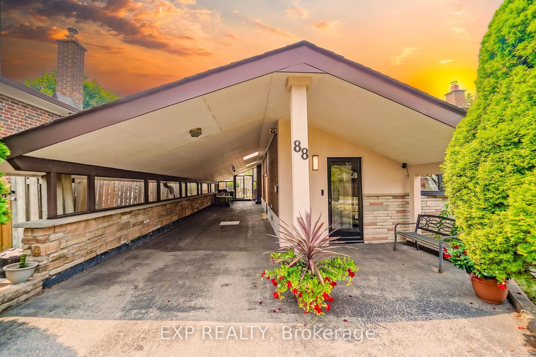Stylish, Fully Upgraded Family Home in Prime Location. This truly modern residence has been beautifully updated from top to bottom with high-quality finishes and meticulous craftsmanship offering a turnkey, move-in ready experience. Five spacious bedrooms, a fully finished basement, and a versatile finished garage space with an adjoining workshop, this home provides an abundance of functional living space. A professionally built addition further expands the layout, ideal for growing families or multigenerational living. Standout features include: California shutters throughout, New high-efficiency Lennox furnace (2023), New windows installed in 2016, Classic Metal Roofing Systems roof (2009) with a lifetime warranty, Professional-grade landscaping, Upgraded porch railings, garage door, and exterior entry doors. Perfectly situated on a quiet, family-friendly street, you're just minutes from top-rated schools, parks, and convenient shopping.
Inclusions: Fridge, stove, b/i dishwasher, washer, dryer, California shutters, garage door opener, central air conditioner & Lennox furnace.
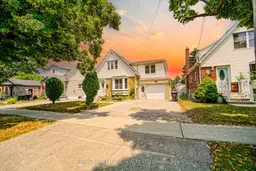 50
50

